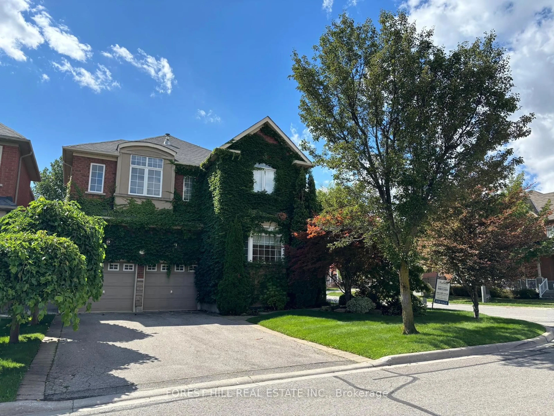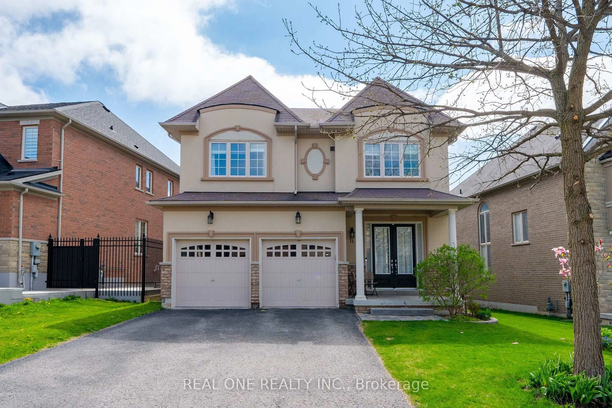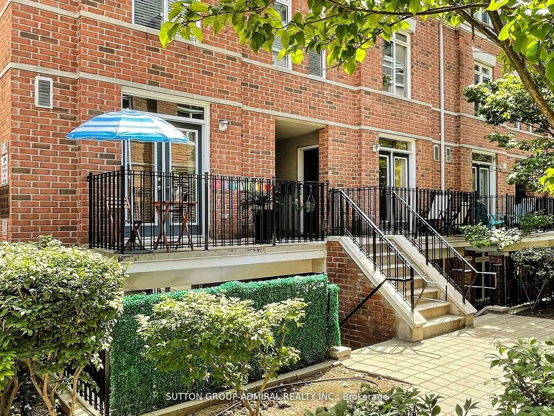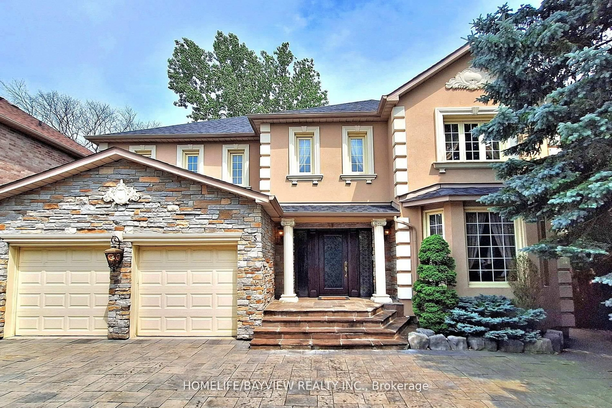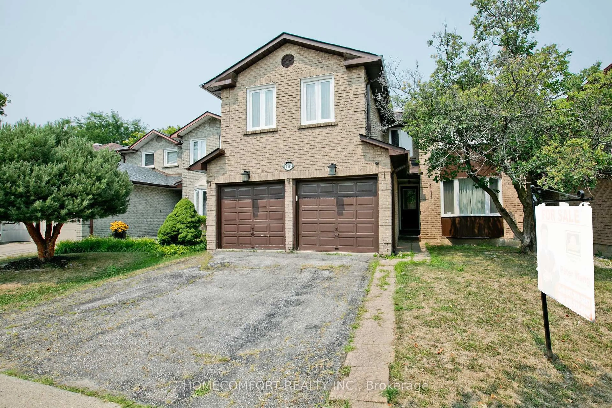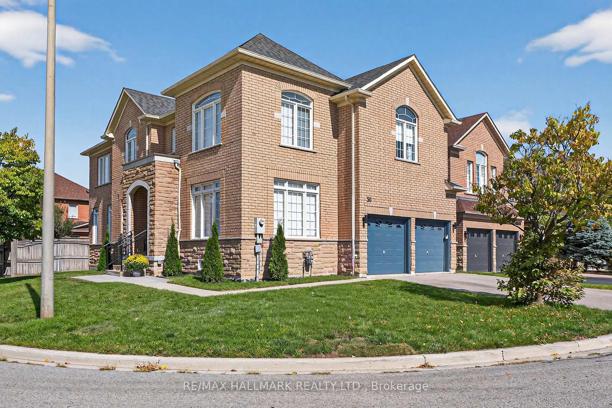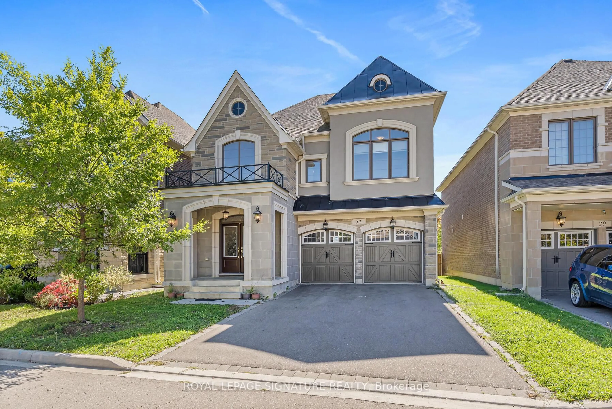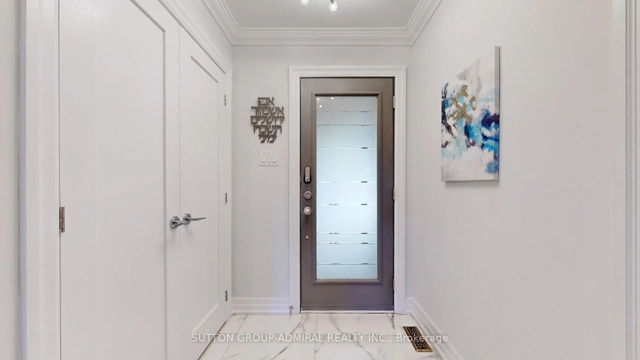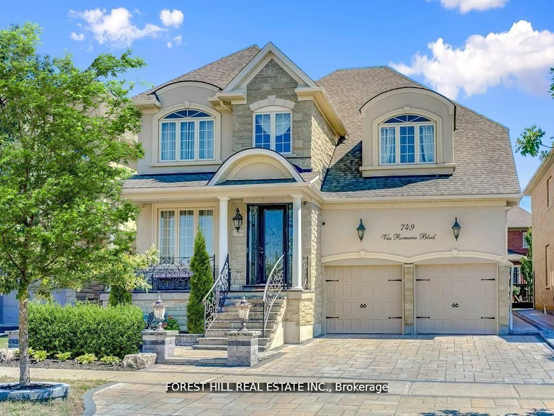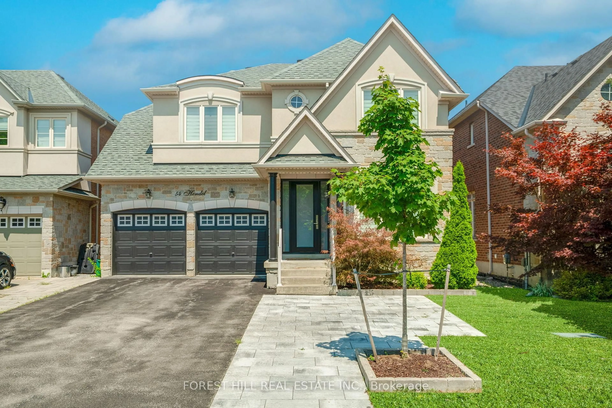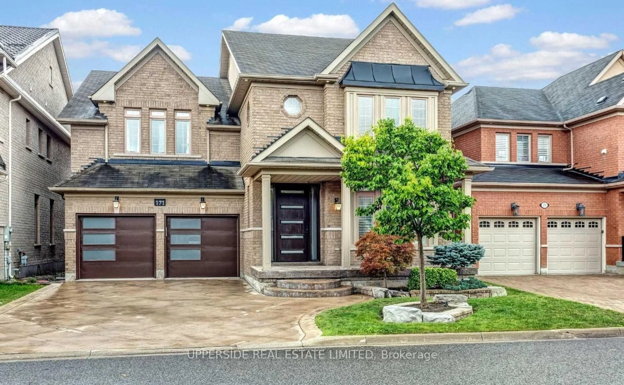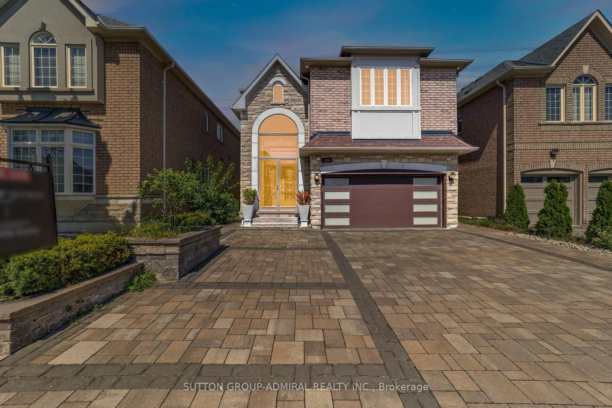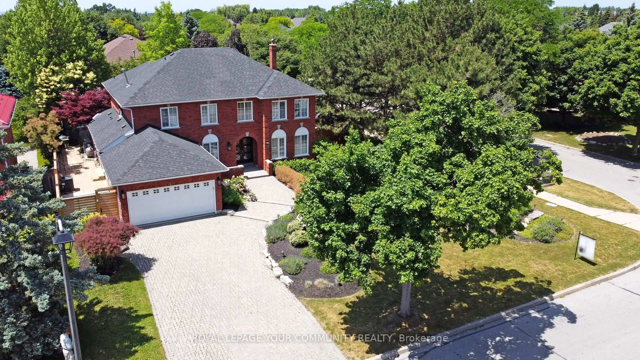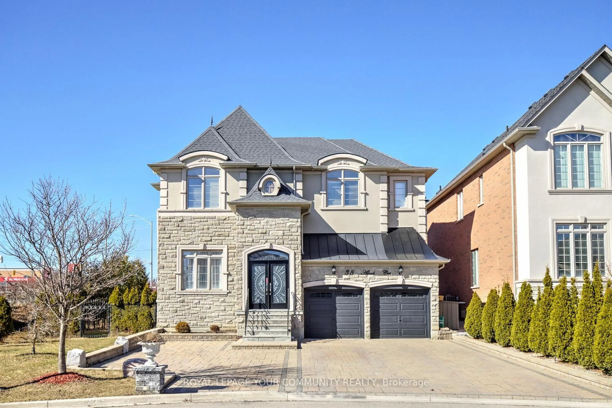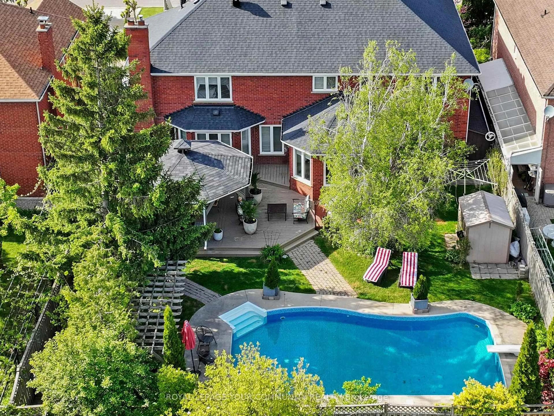This stunning 4+1 bedroom, 5-bathroom home, offering more than 3,000 sq. ft. of above-ground living space, blends luxury and comfort. Located on a quiet, desirable street in a high-demand neighborhood. The home welcomes you with a grand foyer, leading into a spacious living room with soaring 18-foot ceilings that exude grandeur and warmth. The home has been freshly painted, enhancing its modern appeal. The main floor boasts 9-foot ceilings, pot lights, and hardwood floors throughout, creating a bright and inviting atmosphere. A private office on the main floor provides the ideal space for remote work or study. The custom maple kitchen includes granite countertops and top-of-the-line appliances, all replaced in 2024 and covered with an additional 3-year warranty, ensuring modern efficiency and peace of mind. Upstairs, two bedrooms feature their own ensuite bathrooms, while all four spacious bedrooms include ample closet space for convenience and storage. A second-floor laundry room, equipped with a new front-load washer and dryer, adds convenience to your daily routine. The finished basement offers a large recreation room, cedar sauna, a 3Pc bathroom, and one bedroom, creating the ultimate retreat for relaxation. Step outside into a beautifully landscaped backyard, offering incredible privacy and serene views, perfect for outdoor enjoyment and peaceful moments. The home also features new interlocking from the driveway to the side door and backyard, enhancing both its curb appeal and functionality. Additional features include a central vacuum system for enhanced convenience and elegant custom window coverings that offer both style and privacy. Conveniently located near Thornhill Woods P.S., Stephen Lewis High School, parks, libraries, and major highways (Hwy 7 & 407).
Inclusions: Includes : All ELF , Central vacuum, Existing custom window coverings, Cedar sauna, Stainless steel kitchen appliances: fridge (2024), stove (2024), built-in dishwasher (2024), washer & dryer (2024). Electric fireplace in basement, garage doors & Doors openers (2022), Roof shingles were replaced in 2018.
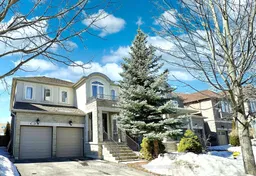 48
48

