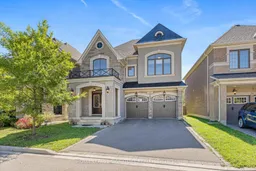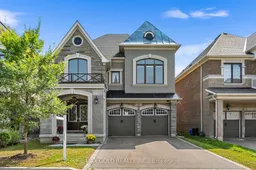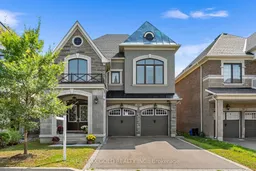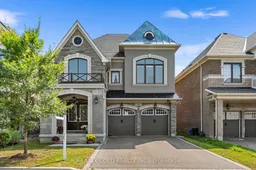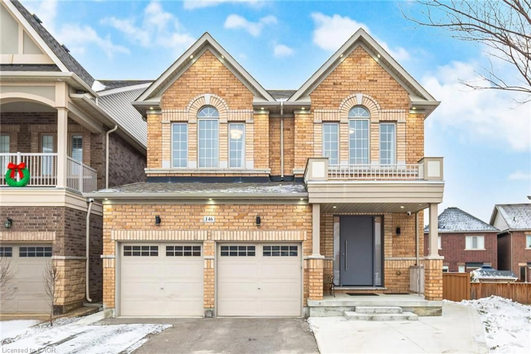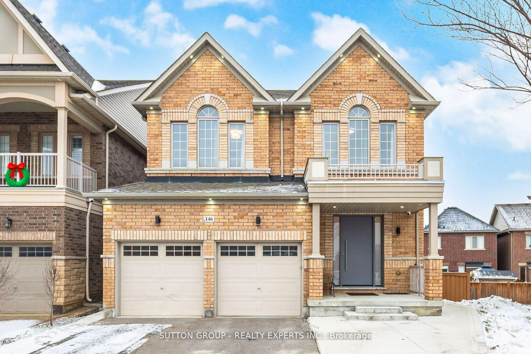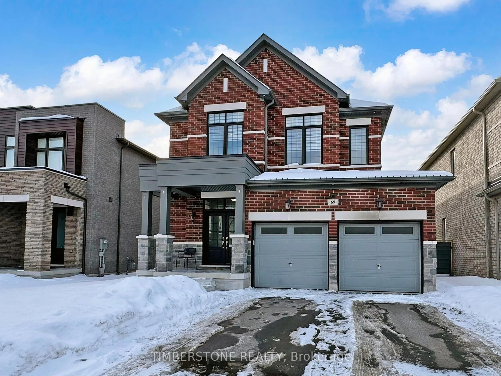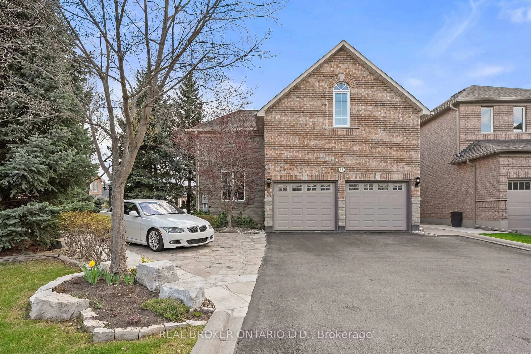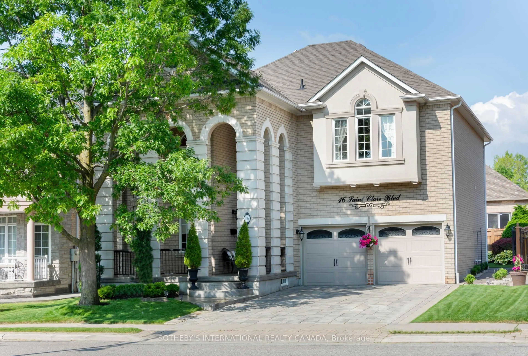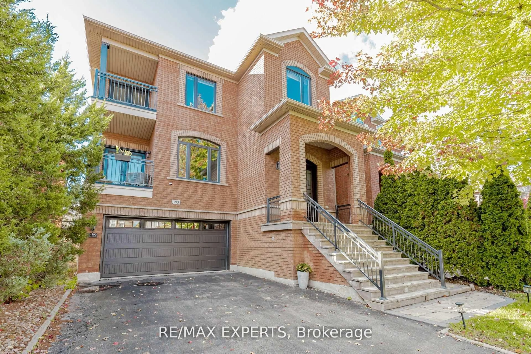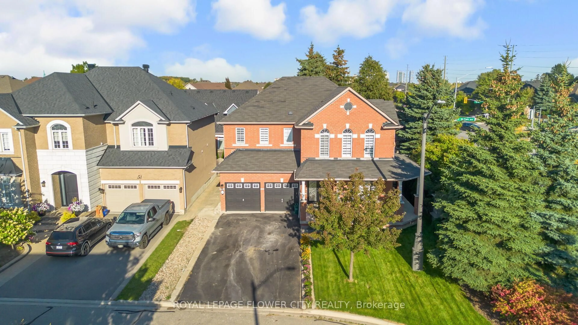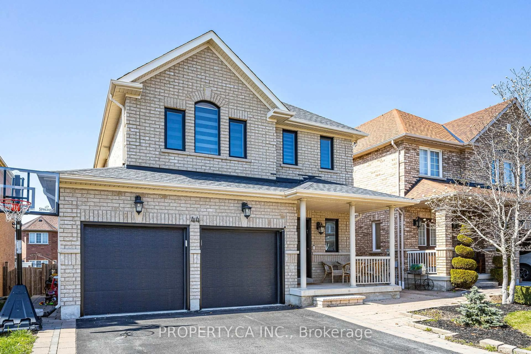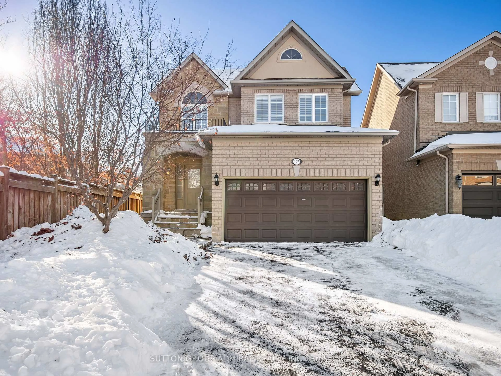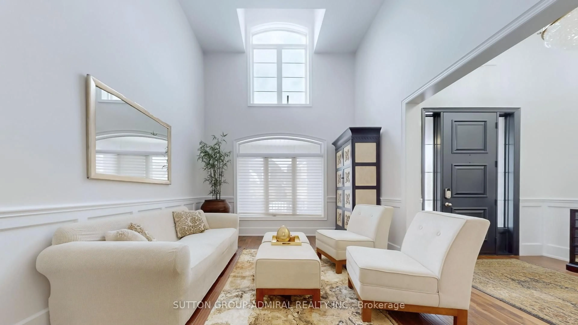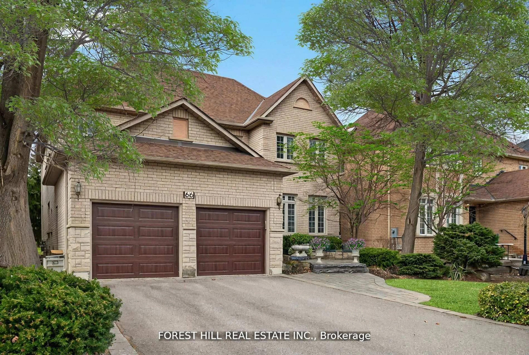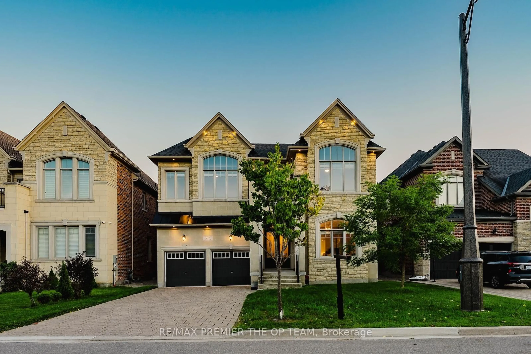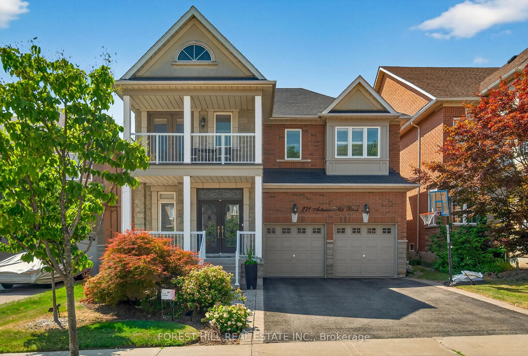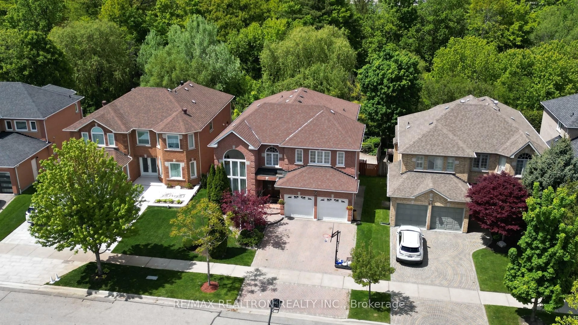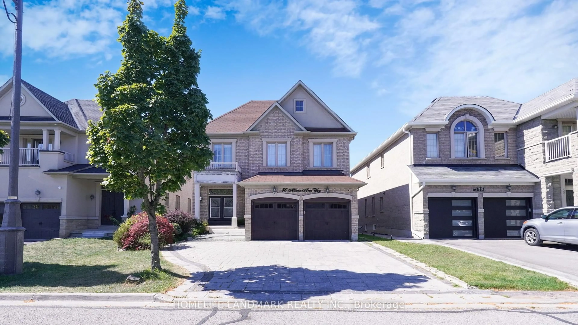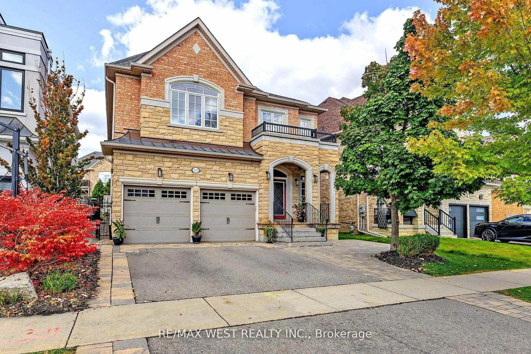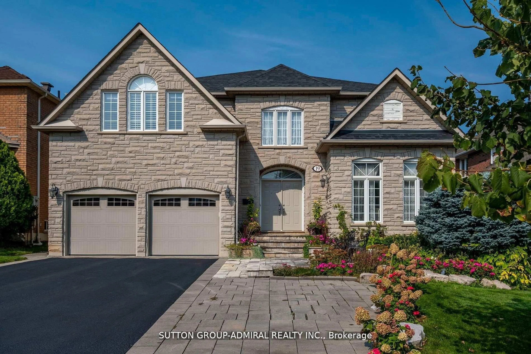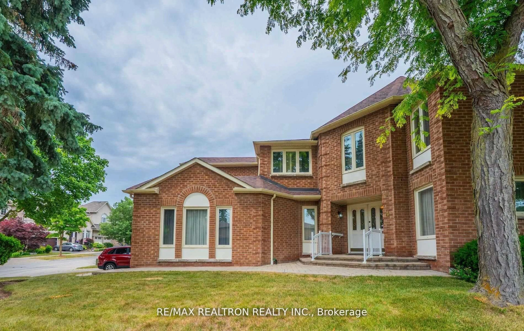Your dream home that perfectly blends style, city vibes and quiet of rural areas, all together! This 4-bedroom + office (an actual space with doors for privacy) house offers a touch of elegance and comfort in the heart of Kleinburg, with impressive ceiling heights throughout the main and 2nd floor, carpet free with special attention to details. With over 3000 sqft of open-concept space + abasement ready to customize to match your desire; it maximizes every inch for seamless living.The kitchen is equipped with built-in and stainless steel appliances, including a gas stove, dishwasher, french-door fridge with bottom freezer, a mud-room from the garage to make bringing groceries inside a breeze. The amazing height and number of windows throughout Natural light pours into every corner, even on the cloudiest of days, making the entire space feel warm and inviting. This house isn't just a home; its a lifestyle that blends the best of urban and rural living all in the same place, yet elegance and efficiency. **OFFERS ANYTIME**
Inclusions: Stainless Steel fridge & freezer, Stainless Steel built-in steel dishwasher, kitchen island seating multiple people comfortably, a perfect spot for casual dining or hosting friends, Gas stove and oven, 2nd floor laundry with front-load washer & dryer, Two Walk-InClosets; each Bedroom comes with its own bathroom.
