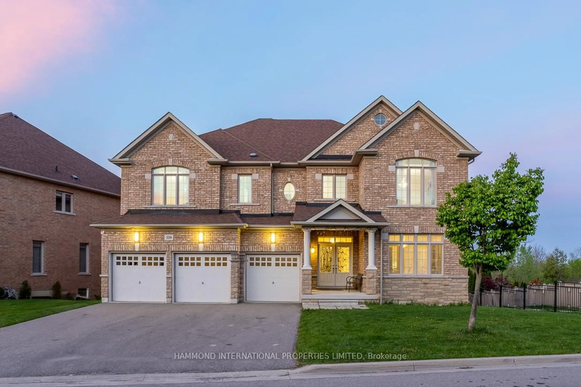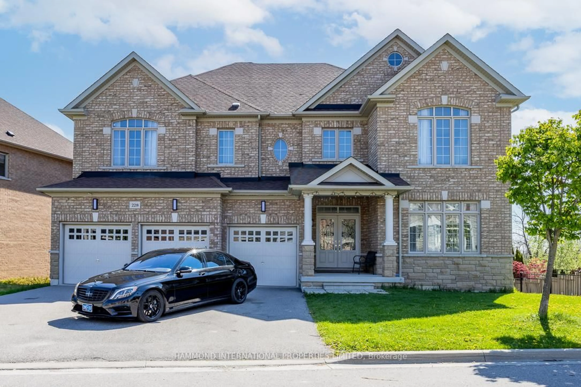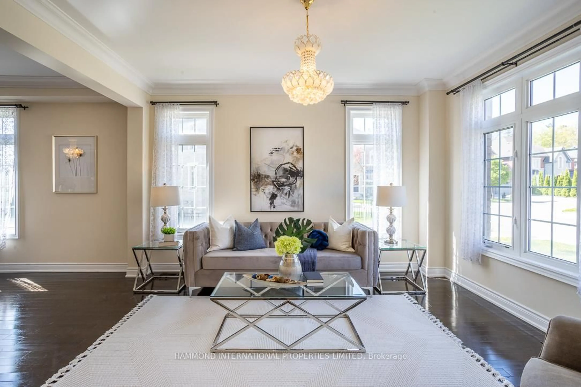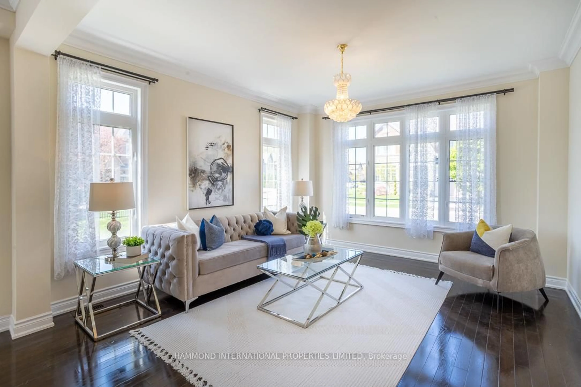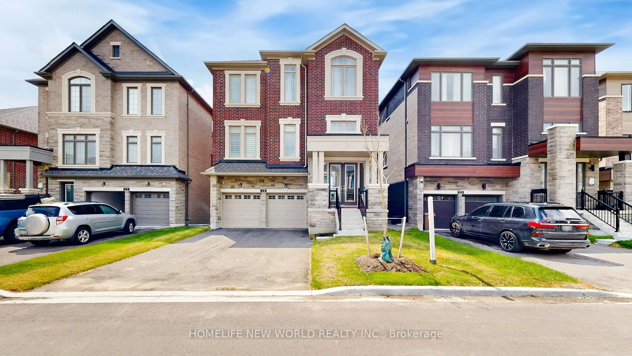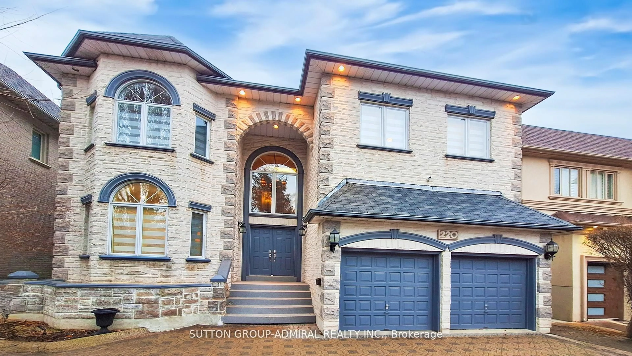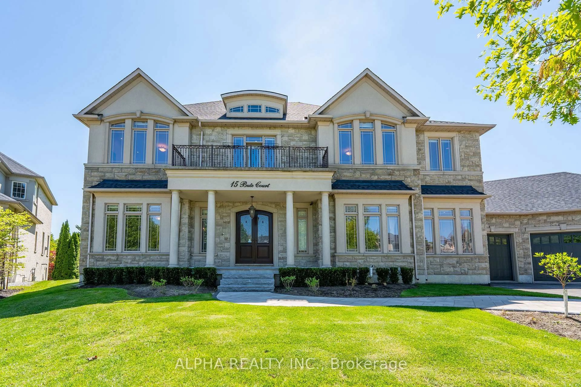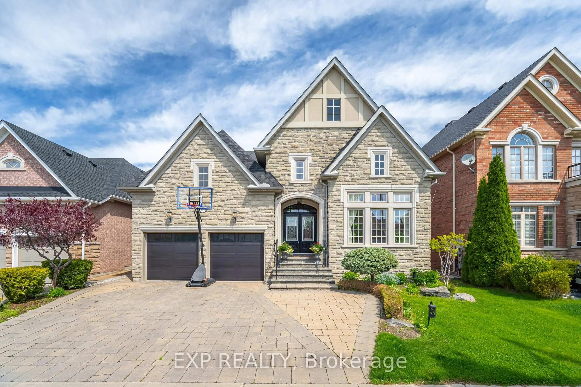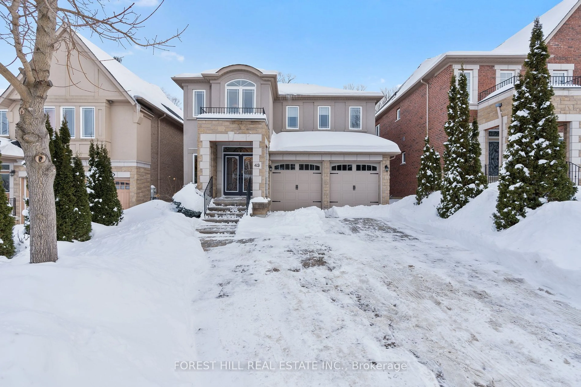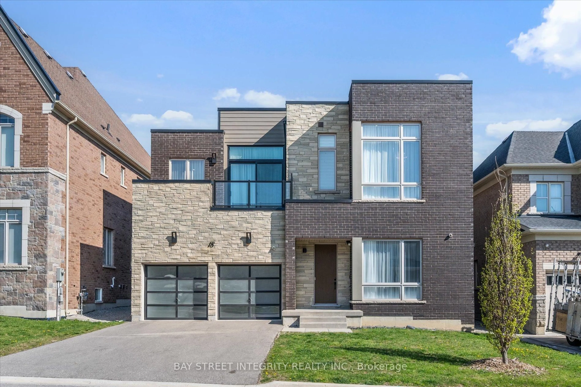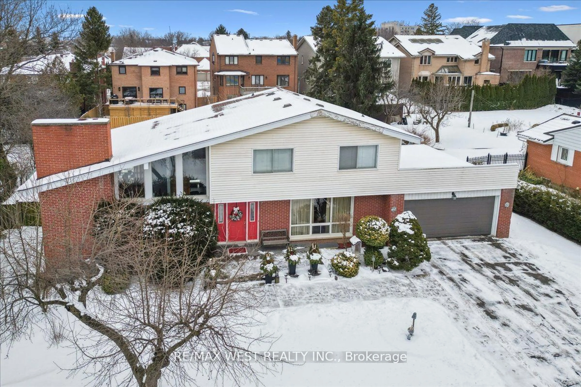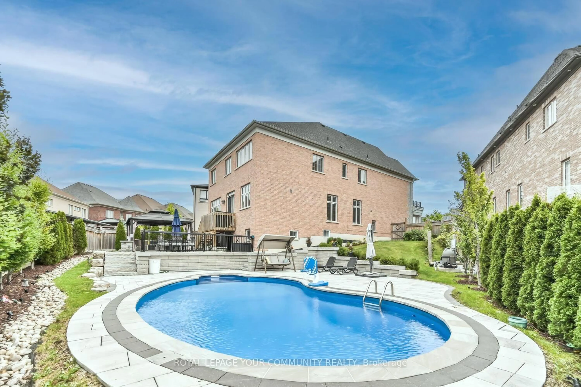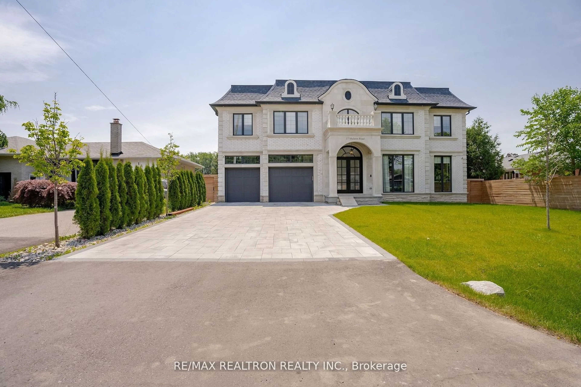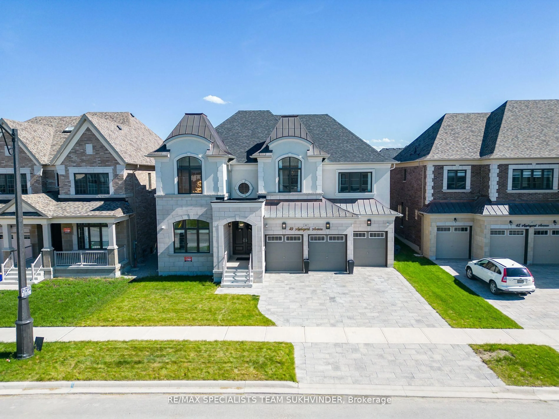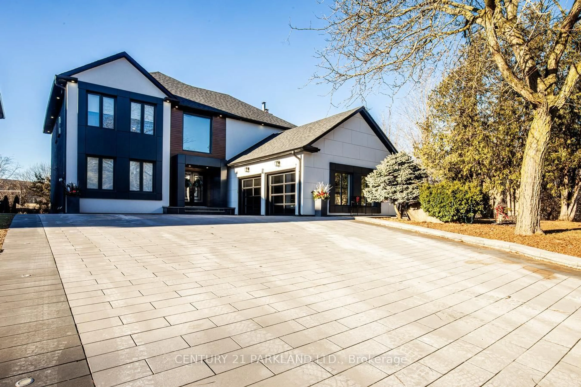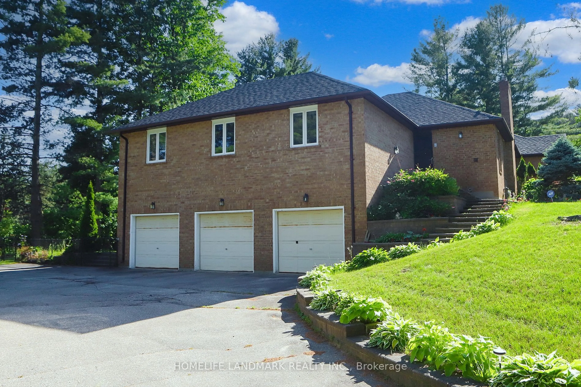228 Upper Post Rd, Vaughan, Ontario L6A 4K1
Contact us about this property
Highlights
Estimated valueThis is the price Wahi expects this property to sell for.
The calculation is powered by our Instant Home Value Estimate, which uses current market and property price trends to estimate your home’s value with a 90% accuracy rate.Not available
Price/Sqft$894/sqft
Monthly cost
Open Calculator

Curious about what homes are selling for in this area?
Get a report on comparable homes with helpful insights and trends.
+24
Properties sold*
$1.9M
Median sold price*
*Based on last 30 days
Description
Stanford Manor.A Ravine Residence Set Against the Living Forest. Welcome to Stanford Manor, a rare and refined estate nestled in the prestigious Bridle Path of Thornhill, a truly one-of-a-kind community located near Major Mackenzie Drive and Dufferin Street. Surrounded by lush ravine lands and mature forest, this exquisite home offers a seamless blend of natural serenity and urban sophistication. Set on a private lot backing onto a picturesque ravine, Stanford Manor invites you to live beside nature's masterpiece with breathtaking views, winding trails, scenic lookouts, and the calming presence of a protected forest just steps from your door. This 5-bedroom residence boasts approximately 5,000 square feet of beautifully appointed above-grade living space, an additional 2,000 sqft of walkout lower level, soaring ceilings, and a dramatic circular staircase that makes a grand architectural statement. A three-car garage, refined finishes, and expansive principal rooms provide both comfort and elegance in equal measure. Community Highlights: Surrounded by multi-million dollar estates Minutes from York Region's top-ranked schools. Close to Cortellucci Vaughan Hospital and premier community centers. Easy access to Highway 407.Beautifully designed,d inviting streetscapes. Access to trails and parkland right next door. Stanford Manor is not just a home its a lifestyle. Be among the privileged few to own in one of Thornhill's most exclusive enclaves, where timeless elegance meets modern comfort in a setting that is truly unparalleled. A world of magnificence awaits!
Property Details
Interior
Features
Main Floor
Living
3.96 x 4.26Large Window / hardwood floor / Combined W/Dining
Dining
4.26 x 4.87hardwood floor / Combined W/Dining / Combined W/Kitchen
Kitchen
3.77 x 4.57Centre Island / Pantry / Stainless Steel Appl
Breakfast
4.57 x 4.45Combined W/Kitchen / W/O To Patio / Combined W/Dining
Exterior
Features
Parking
Garage spaces 3
Garage type Attached
Other parking spaces 3
Total parking spaces 6
Property History
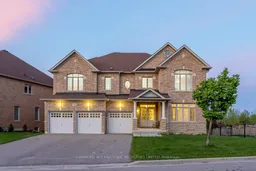 37
37