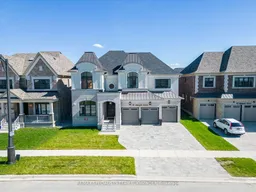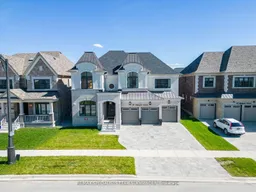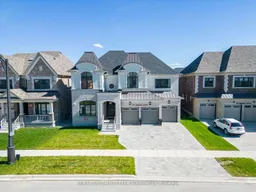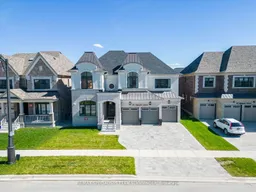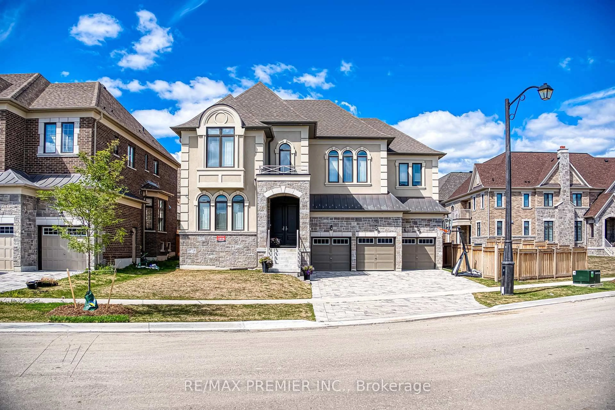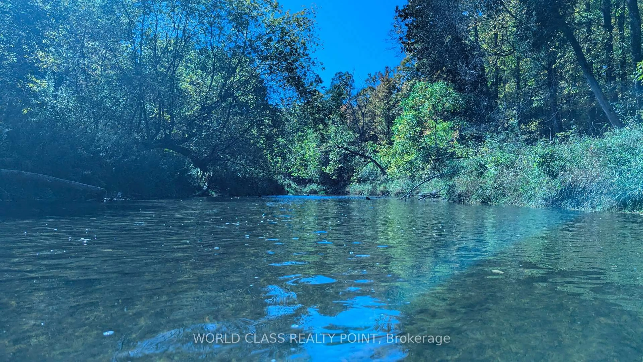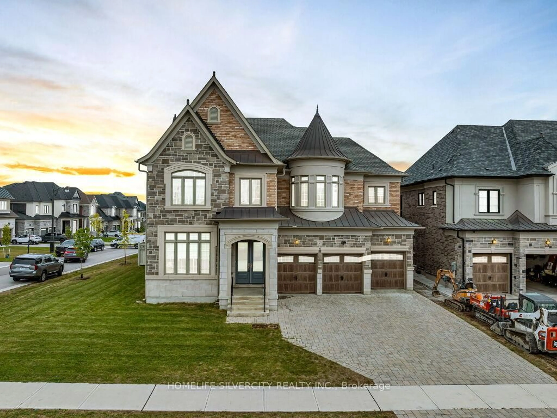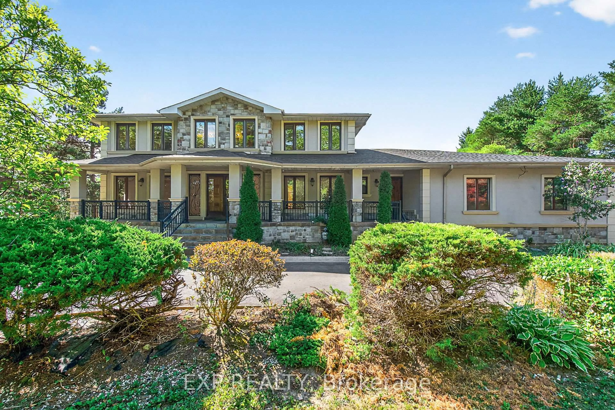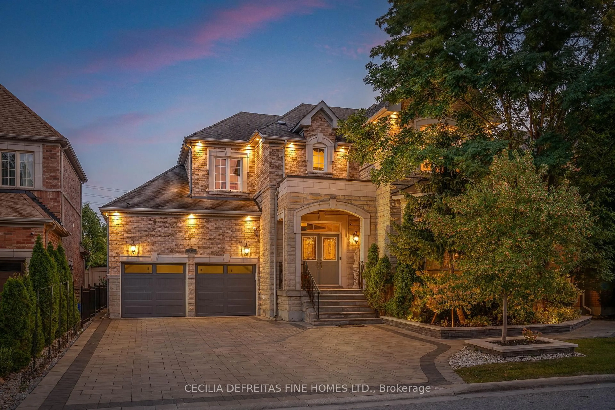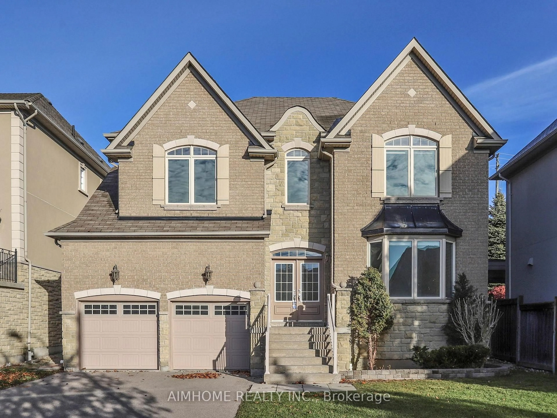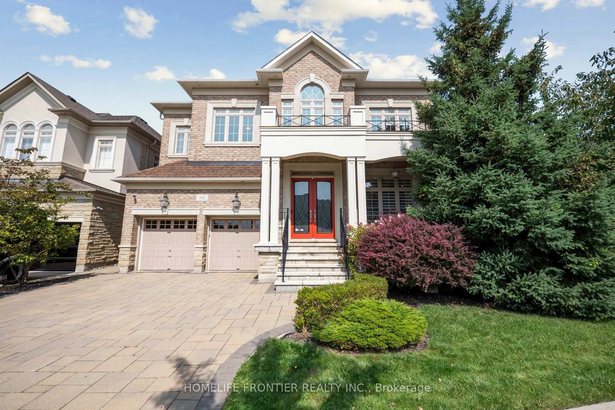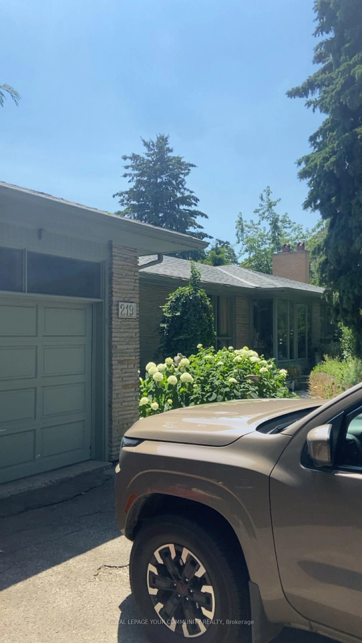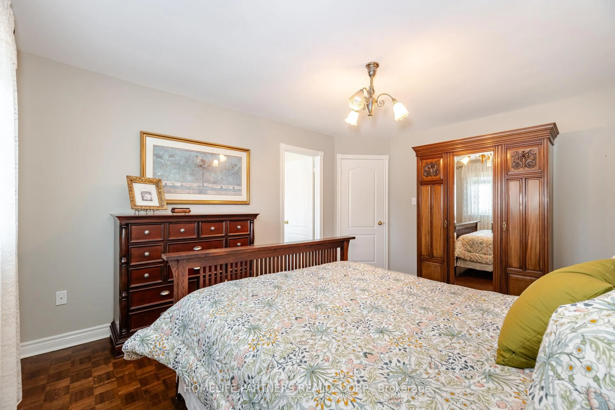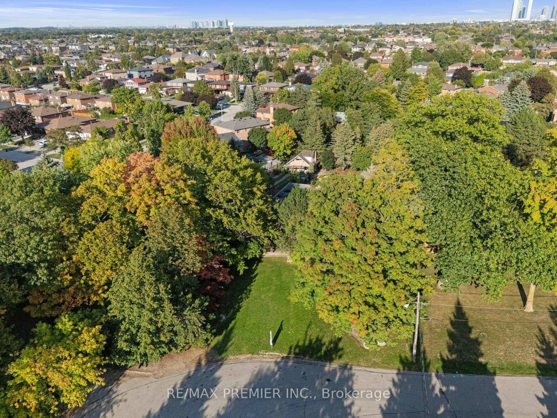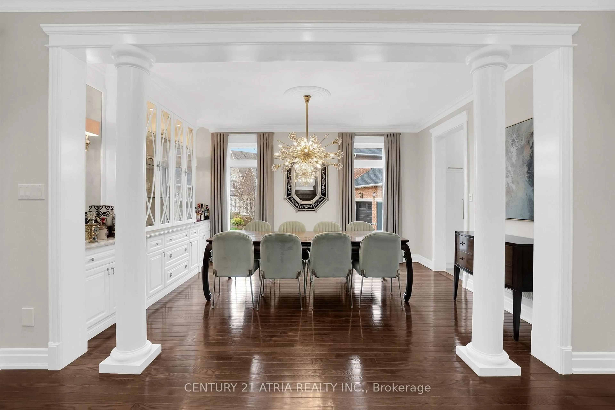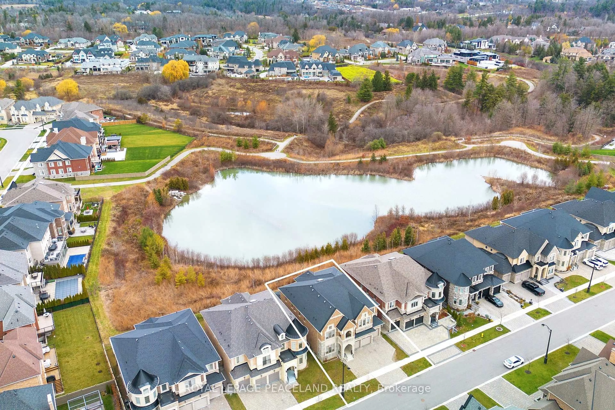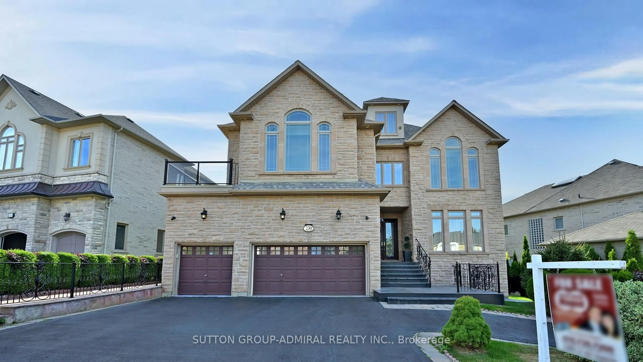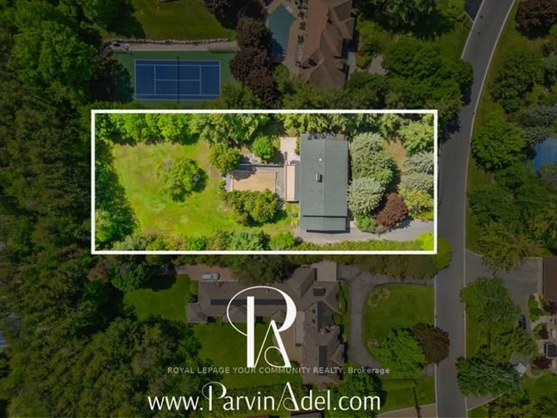Presenting A Masterpiece Of Modern Luxury Living, This Stunning 2021 Built Designer Home Offers 5 Bedrooms, 6.5 Bathrooms, And Unparalleled Attention To Detail Throughout. From The Triple-car Garage With Custom Features To The Meticulously Crafted Interiors Adorned With Hand-scraped Hardwood Floors, Plaster Crown Molding, And Designer Lighting, Every Detail Exudes Sophistication. The Gourmet Kitchen Boasts Top-of-the-line Wolf And Subzero Appliances, Quartz Counter tops, A Butler's Pantry And 48 X 48 Polished Porcelain Tiles. The Main Floor Also Offers Herringbone Style Hardwood, Waffle Ceilings And An Open To Above Front Foyer And Living Room. Upstairs, 5 Spacious Bedrooms Each Feature Custom Built Closets And Private Ensuites. The Primary Bedroom Is One Of A Kind Offering Heated Floors In The Ensuite, A Balcony And A Gas Fireplace. The Partially Finished Basement, Featuring A Full 5 Piece Bathroom And Pantry, Provides Endless Possibilities,While Amenities Such As An Elevator To All 3 Floors, Surround Sound Systems, And Upgraded Laundry Facilities Elevate The Living Experience.This Is Luxury Living At Its Finest, Where Every Detail Has Been Thoughtfully Considered For A Lifestyle Of Comfort And Refinement. Welcome To The Epitome Of Modern Luxury Living.
Inclusions: All Elfs , All Kitchen Appliances (Stove, Hood Fan, Fridge, Oven, Microwave, Dishwasher, Washer & Dryer)
