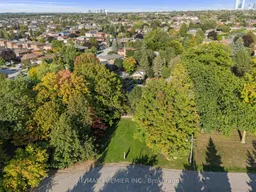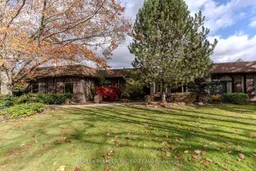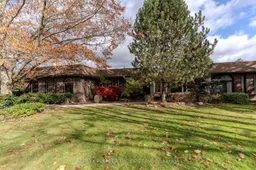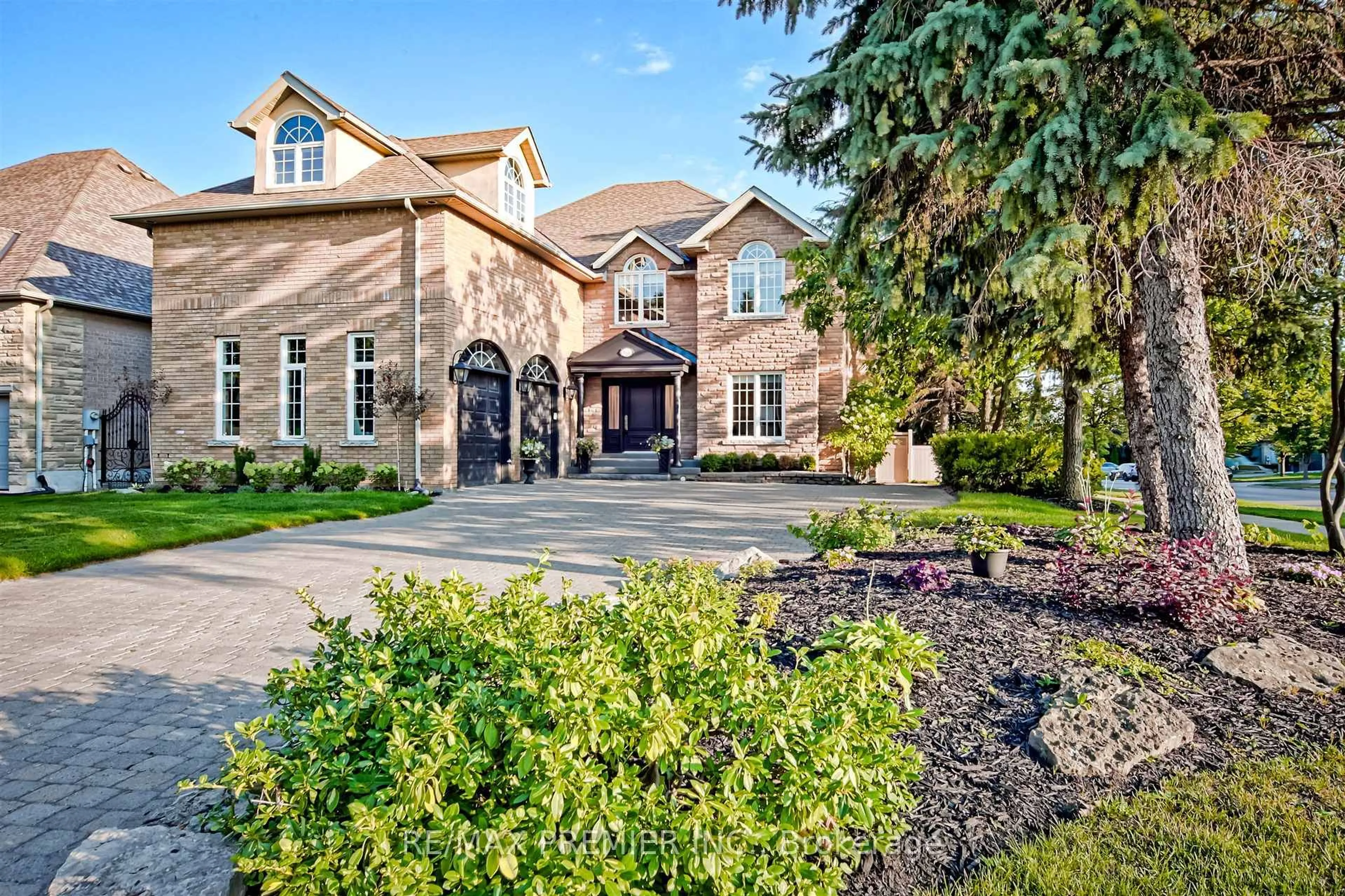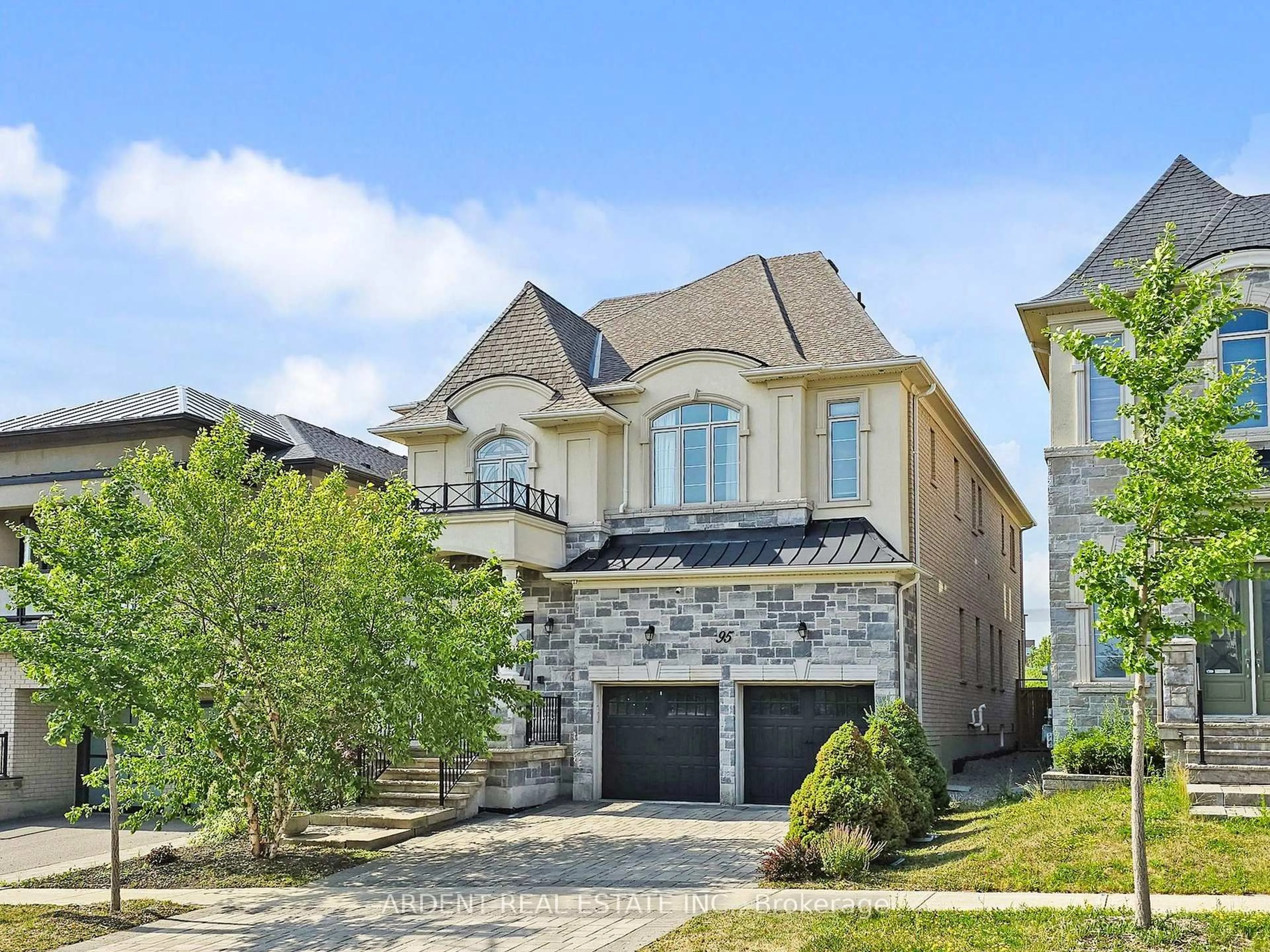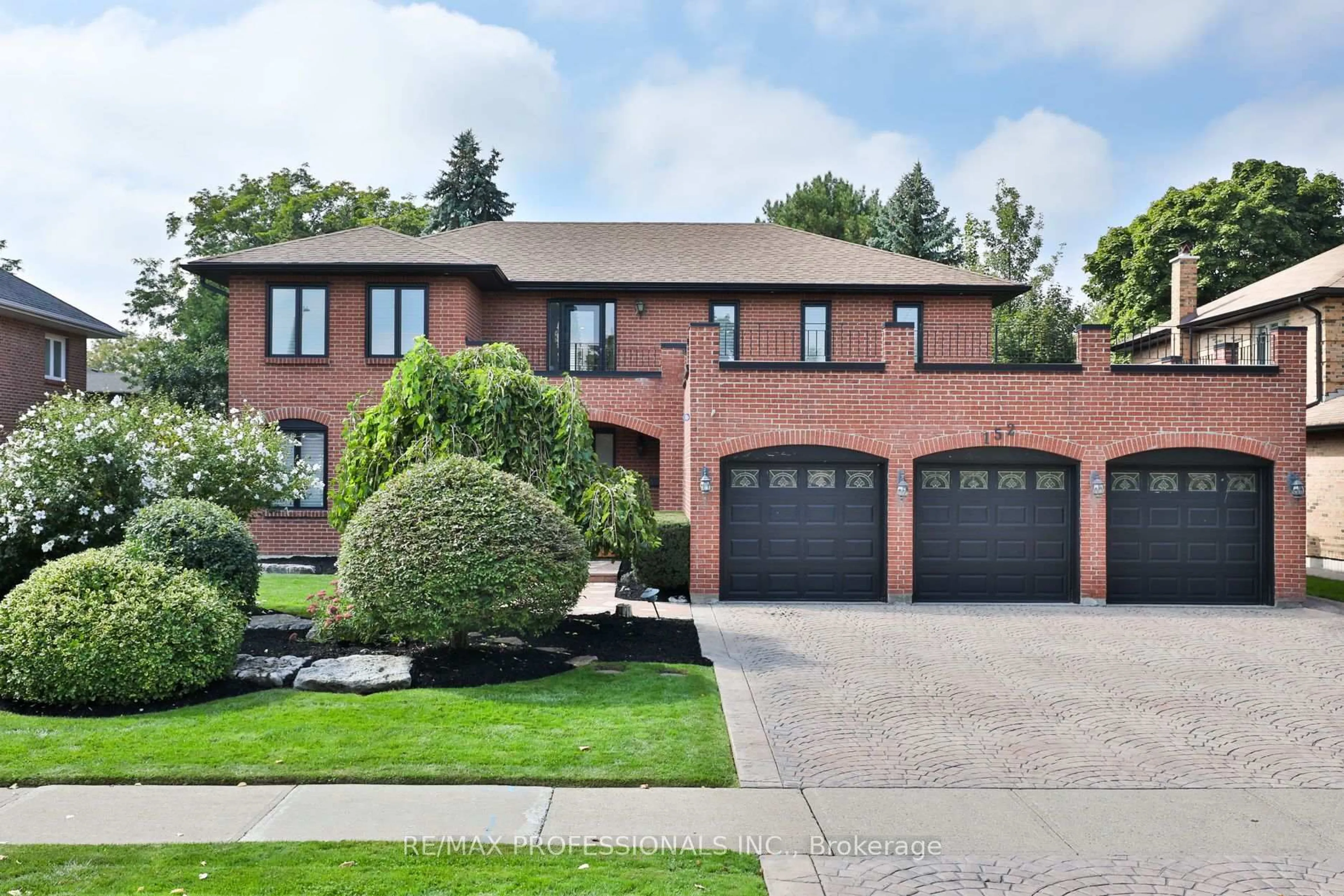Welcome to 261 Sylvadene Parkway, an impressive executive residence over 6200 sq ft of finished living space set on a generous 1-acre lot in one of Vaughan's most exclusive estate communities. This distinguished property offers a rare opportunity to customize and modernize a well-built, original-owner home with exceptional bones and timeless design. Upon arrival, a grand foyer with marble tile flooring and a soaring skylight creates an elegant first impression. The spacious main level features hardwood floors throughout the principal rooms and afunctional layout ideal for family living and entertaining. The kitchen, outfitted with granite countertops, built-in appliances, and custom cabinetry, offers excellent space and flow, ready to be tailored to your vision. The primary suite is a true retreat, featuring a large walk-in closet and a 6-piece ensuite bath. Two additional bathrooms on the main floor a full 6-piece and a 2-piece powder room accommodate family and guests with ease. Multiple walkouts from the main level open to a peaceful, private backyard, inviting seamless indoor-outdoor living. The expansive lower level offers remarkable versatility, complete with a second kitchen, family room with fireplace, solarium, wet bar, hot tub room, sauna, and a 3-piece bath perfect for multigenerational living or future renovation into a luxurious entertainment space. A detached guest house Garden Suiter provides flexible options for extended family, a private office, nanny suite, or potential rental income. The landscaped yard includes a workshop, ample storage areas, mature trees, and a vegetable garden. Additional features include a three-car garage and a premium location close to top-ranked schools, shopping, dining, and major highways. This is a unique opportunity to own a classic estate in a highly sought-after location. Move in and enjoy as-is or bring your designer and reimagine this grand residence into your forever home. Floor Plans Attached.
Inclusions: ALL EXISTING APPLIANCES INCLUDING 2 Built-in Stoves, Built-in Microwave, 2 Paneled Sub Zero Refrigerators, Wolf Double Oven, Wolf 6-Burner Stove Top, 2 Dishwashers, Washer & Dryer, All Window Coverings, All Electric Light Fixtures, Separate Solid Brick Garden Suite Building with 1 Bedroom and 1 full bathroom. (All Sold As Is, Where Is Condition)
