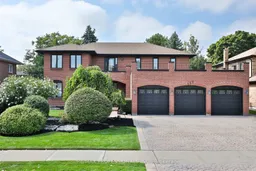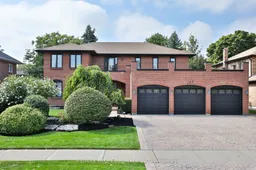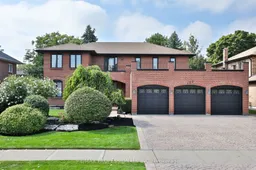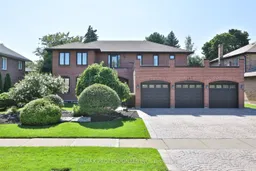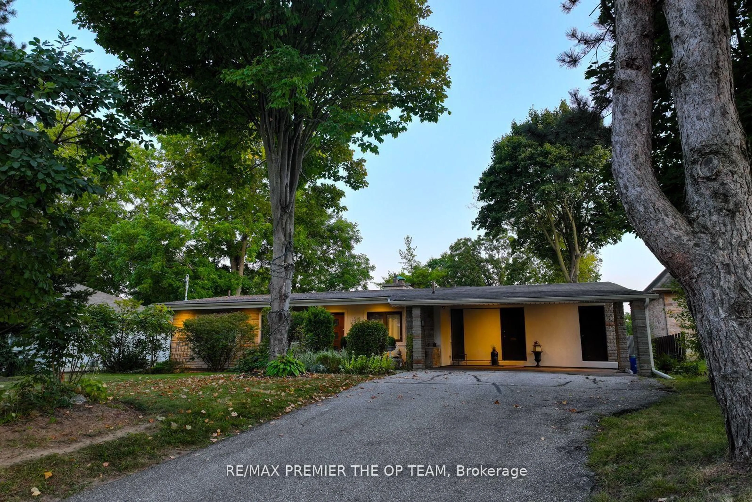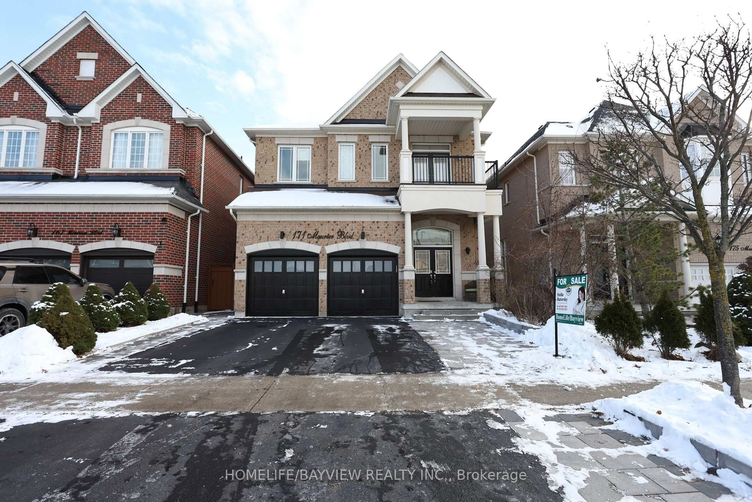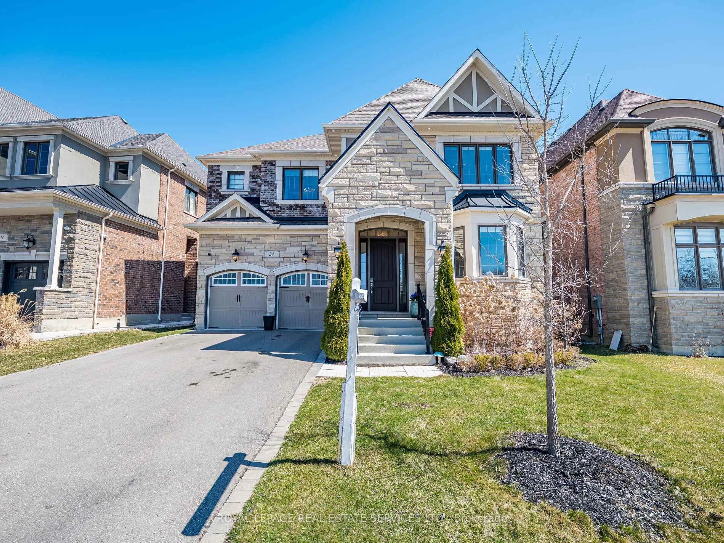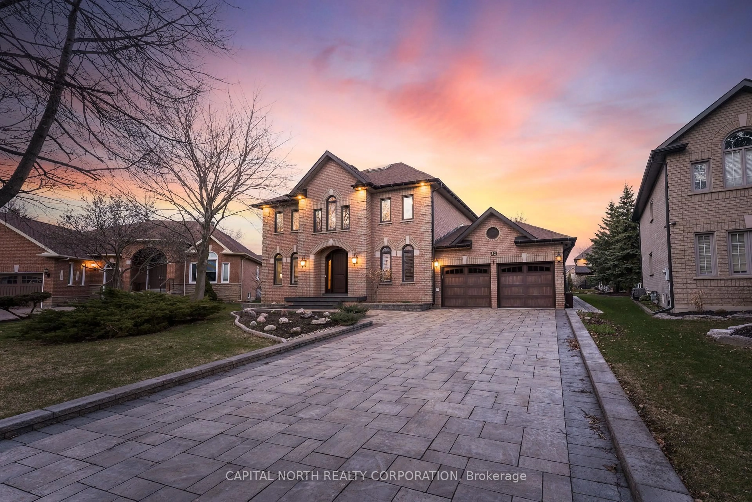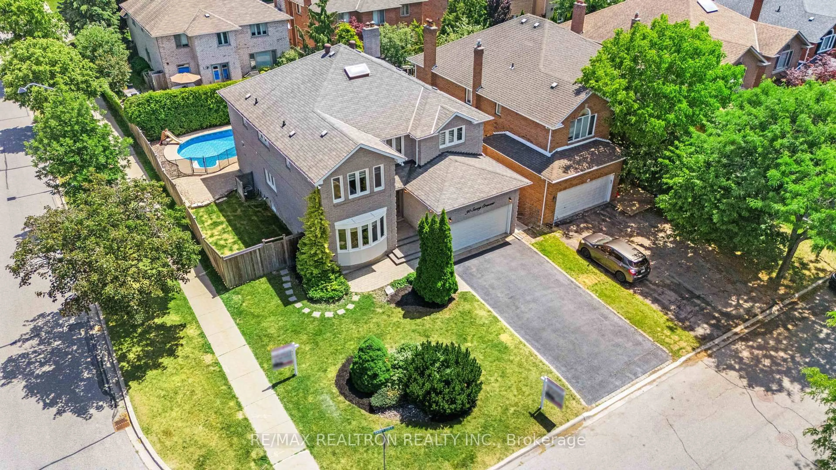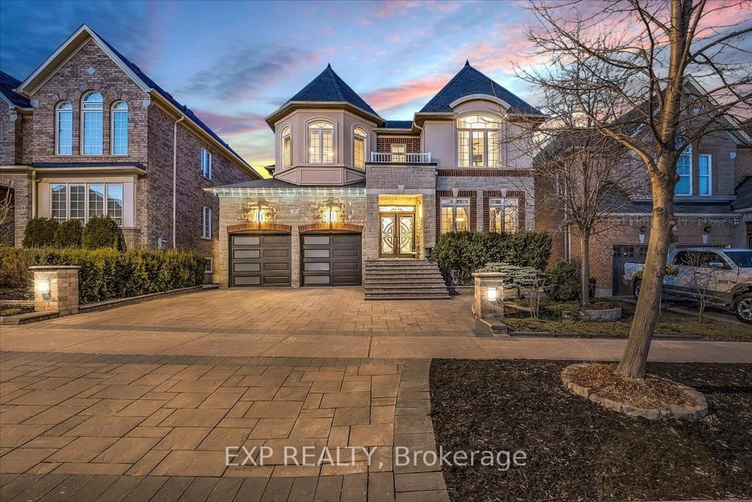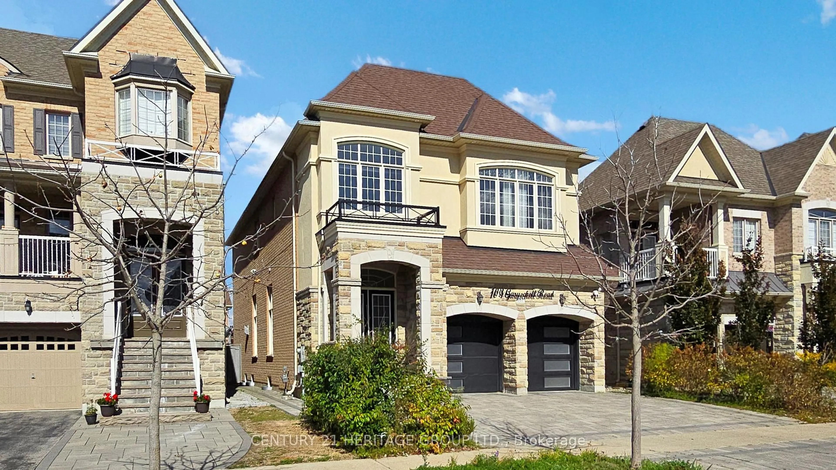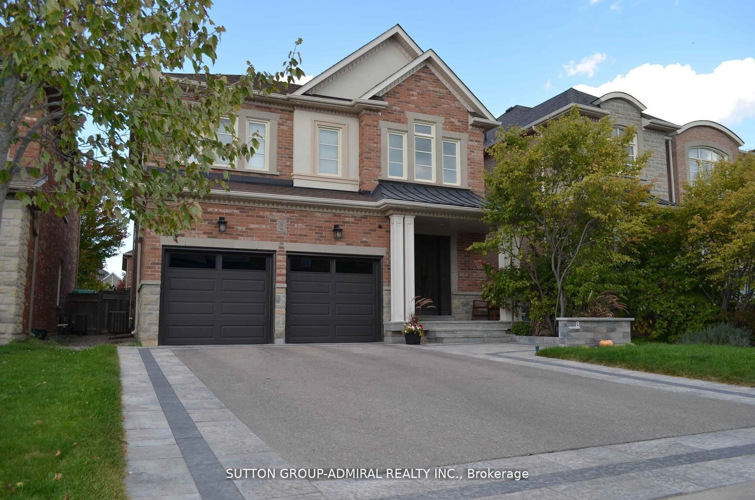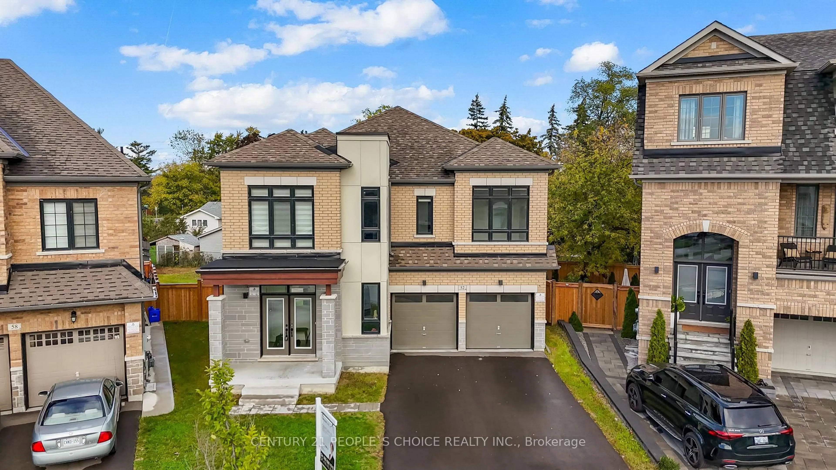Welcome to this stunning 4+1 bedroom, 5 bath residence located in the sought-after Islington Woods neighbourhood. This charming home comes fully furnished and has undergone extensive renovations, showcasing premium finishes throughout. The custom kitchen, complete with a central island & top-of-the-line integrated appliances, seamlessly connects to the family-sized dining room, creating a perfect setting for effortless entertaining. From here, step out onto the patio and private west-facing backyard. The well-designed layout also includes a main floor family room graced by a contemporary gas fireplace, a main floor laundry area, and convenient access to the 3 car garage. An elegant primary bedroom suite awaits on the second level, featuring his & hers walk-in closets as well as a luxurious 5 piece ensuite bath. Three additional bedrooms and two well-appointed 4 pc baths complete the second floor. The finished basement offers a sizable recreation room, a media/games room, a cold cellar, and a versatile space suitable for a playroom, gym, or 5th bedroom, accompanied by a 3-piece ensuite bath and sauna. Excellent schools, parks, and amenities nearby, including Boyd Conservation Area, and only minutes to 407 & 400 highways!
Inclusions: Subzero fridge/freezer, Wolf gas range, custom vent/hood, Cove Dw, wine fridge, LG front load W & D, all ELFs, window coverings(incl remote blinds), central vac sys & equip, sprinkler sys, sauna, furnace/CAC, garage door openers (3) & remotes
