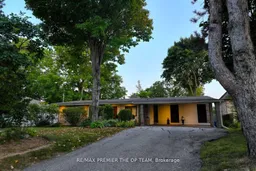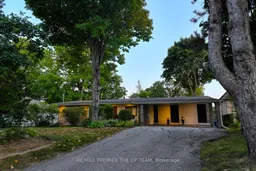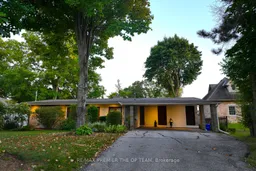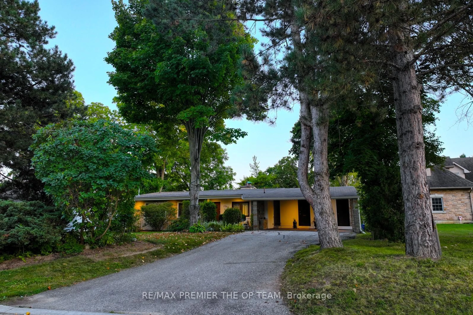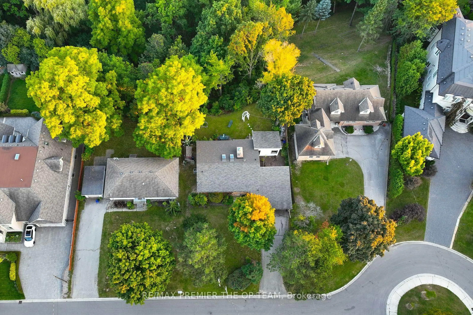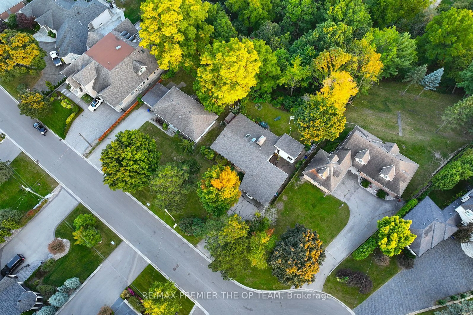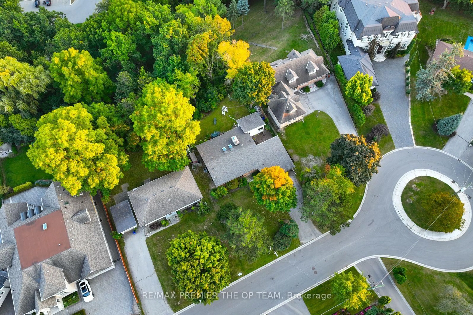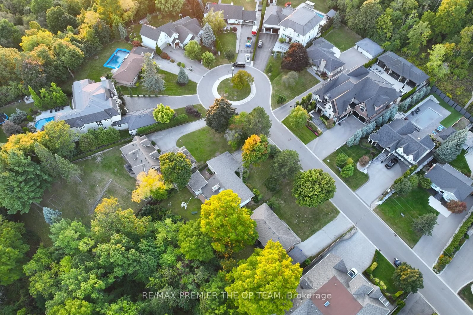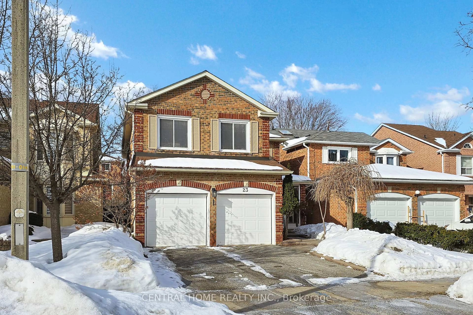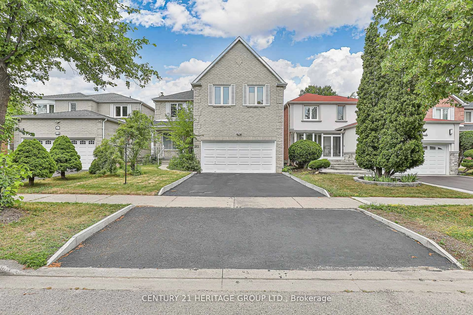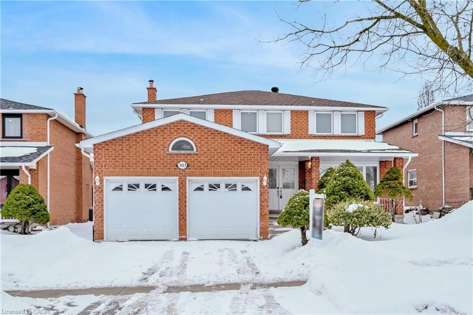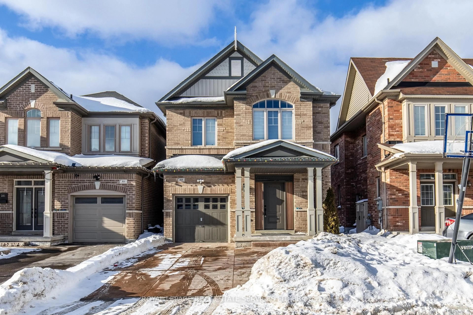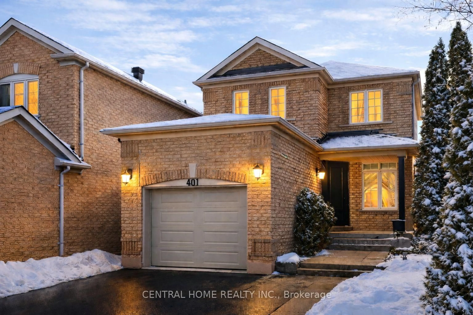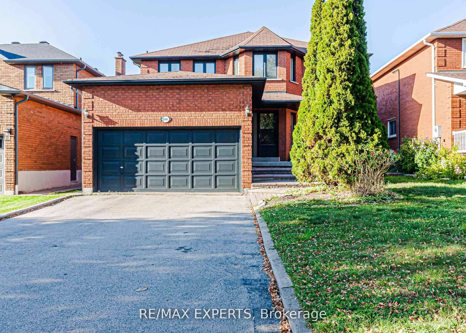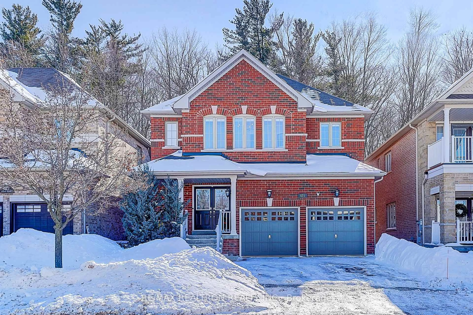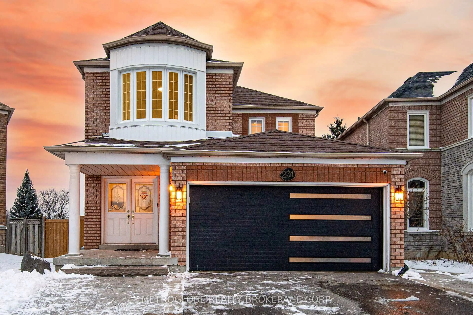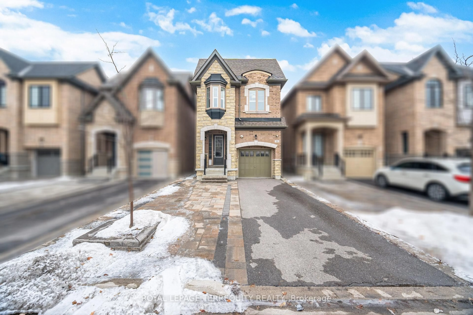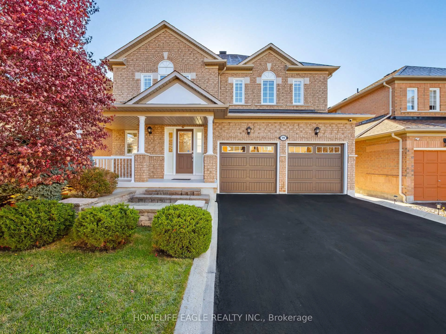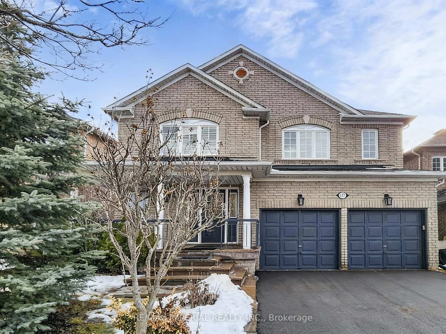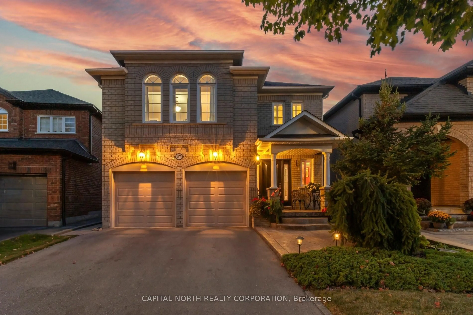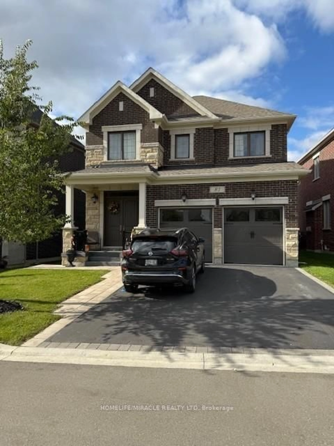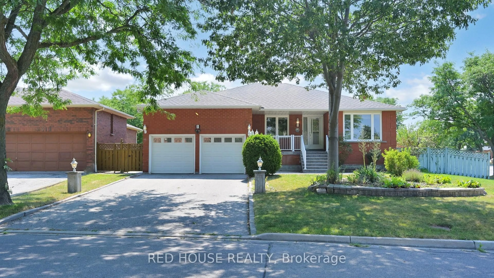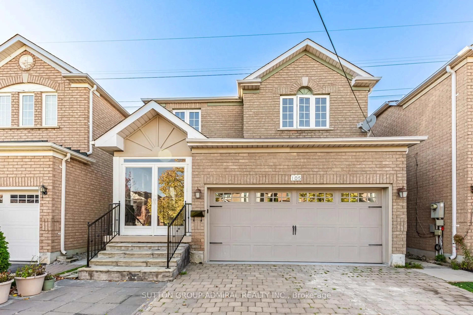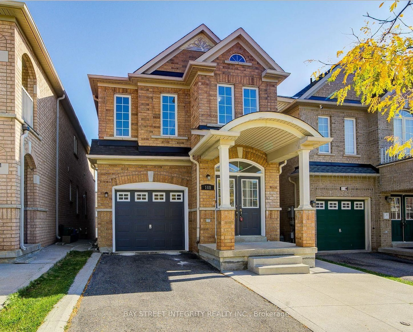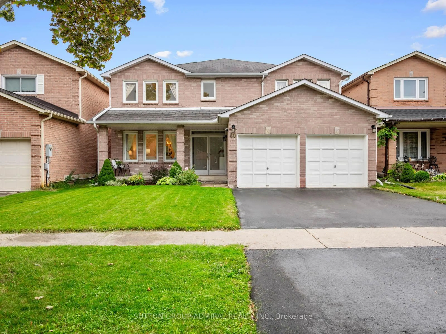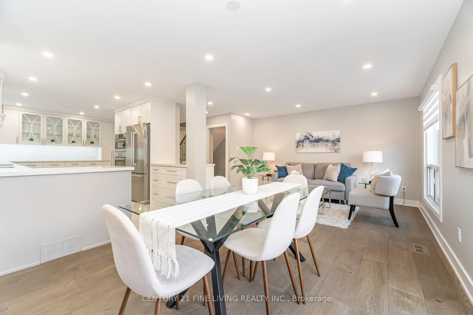175 Davidson Dr, Vaughan, Ontario L4L 1M2
Contact us about this property
Highlights
Estimated valueThis is the price Wahi expects this property to sell for.
The calculation is powered by our Instant Home Value Estimate, which uses current market and property price trends to estimate your home’s value with a 90% accuracy rate.Not available
Price/Sqft$926/sqft
Monthly cost
Open Calculator
Description
Experience Your Slice Of Muskoka, Right Here In Vaughan! This Rare And Exceptional (75 X 220 Ft Lot) Property Boasts A Large, South-Facing Ravine Lot On A Quiet Cul-De-Sac, Offering Unparalleled Privacy And Natural Beauty. Surrounded By Mature Trees And Nature, This Is The Ideal Setting To Build Your Custom Dream Home. While The Current Ranch-Style Bungalow Features Floor-To-Ceiling Windows, Cathedral Ceilings, And A Three-Way Stone Fireplace, The True Value Lies In The Expansive Lot And Its Endless Potential. Nestled In A Prime Area With Newly Developed Custom-Built Homes, This Is Your Opportunity To Create A One-Of-A-Kind Estate. Enjoy The Serene, Garden-Like Setting While Being Just Minutes From All The Amenities Of The City. Don't Miss Out On This Chance To Craft Your Dream Home In This Prestigious And Tranquil Location - Your Personal Retreat Awaits! Perfect For Investors, Builders, And Those Seeking To Design Their own Custom Masterpiece.
Property Details
Interior
Features
Main Floor
2nd Br
3.35 x 3.05Hardwood Floor
Living
6.4 x 3.8Hardwood Floor
Dining
4.57 x 3.96Hardwood Floor
Family
4.88 x 3.81Hardwood Floor
Exterior
Features
Parking
Garage spaces 2
Garage type Carport
Other parking spaces 6
Total parking spaces 8
Property History
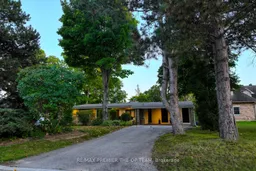 12
12