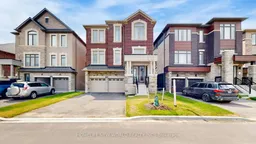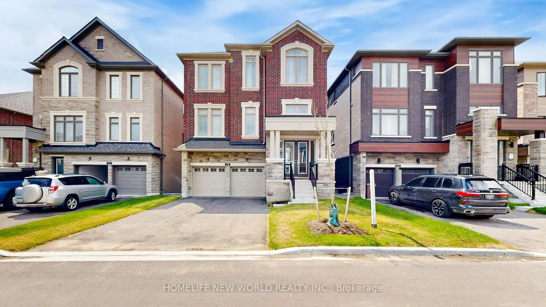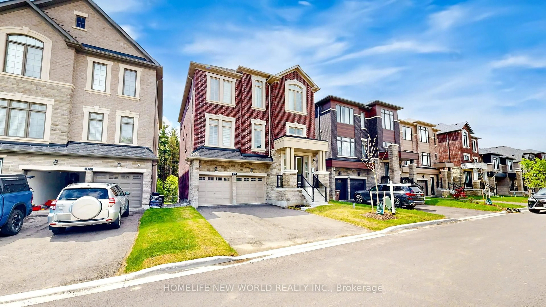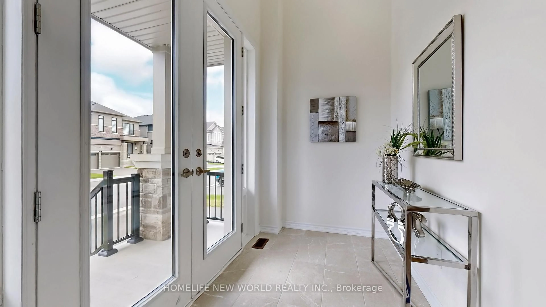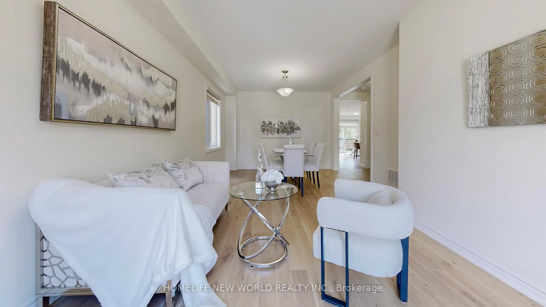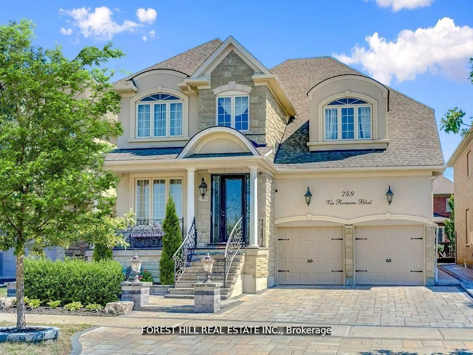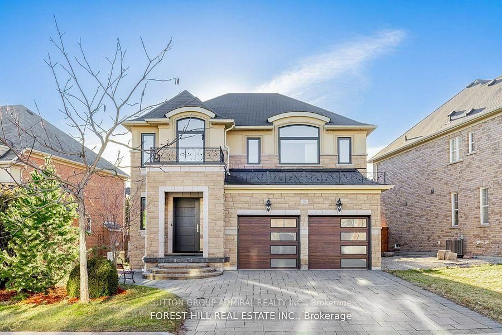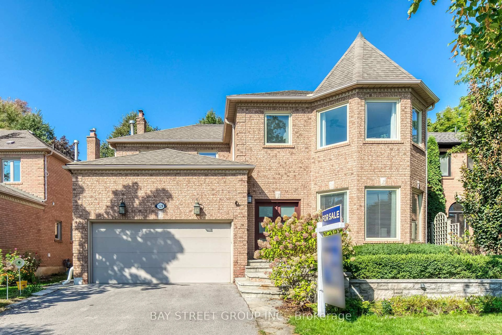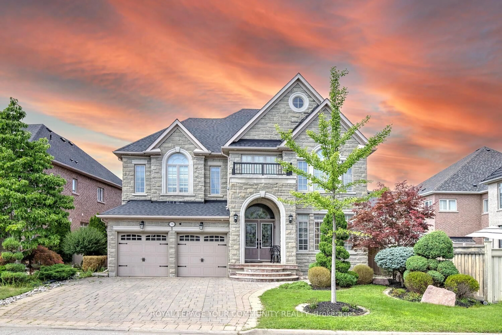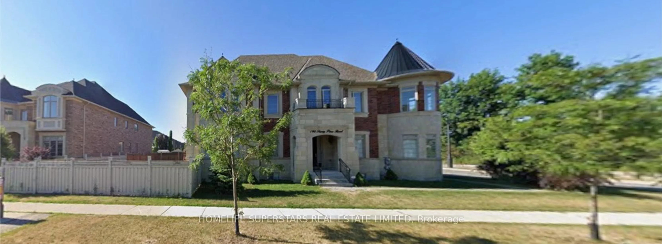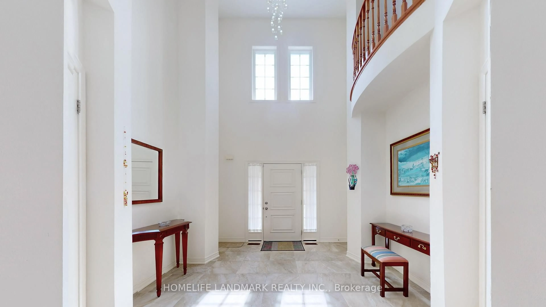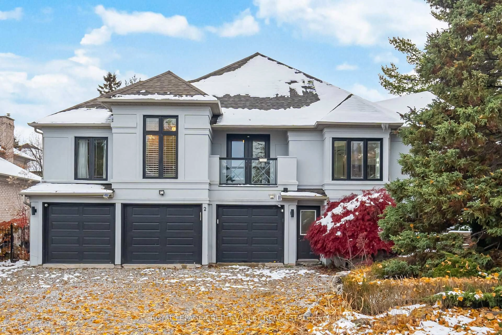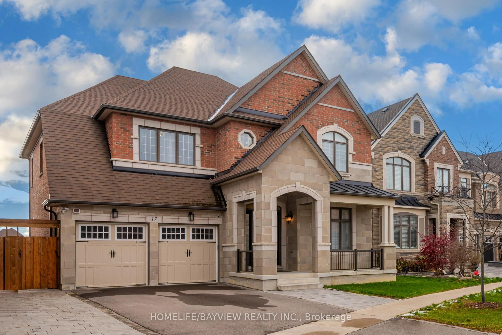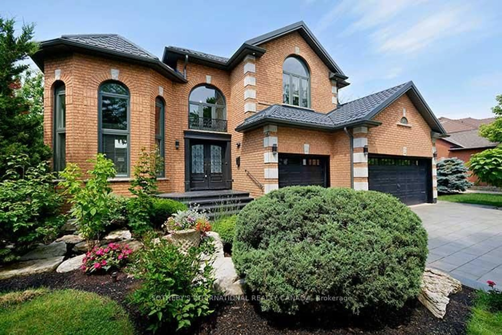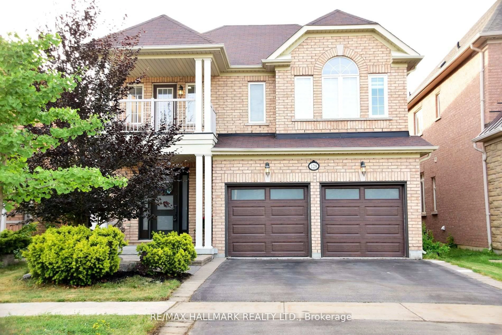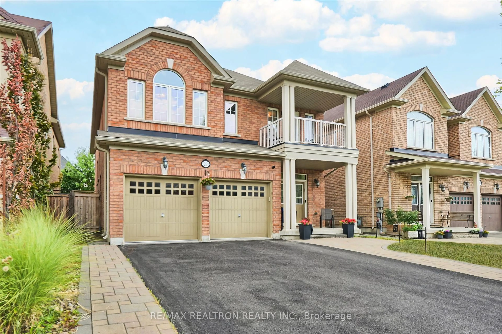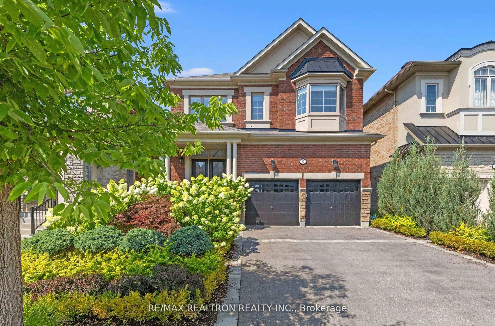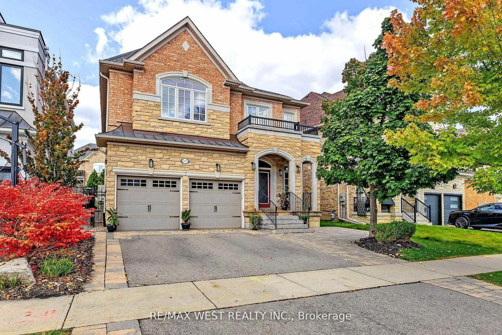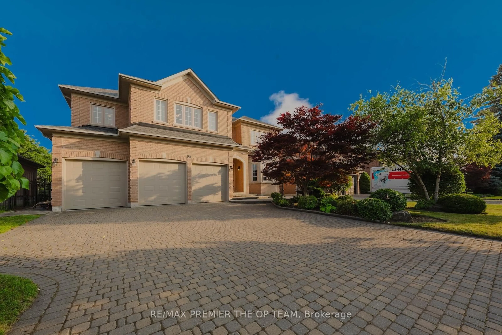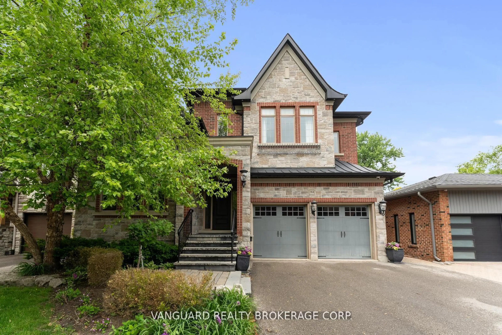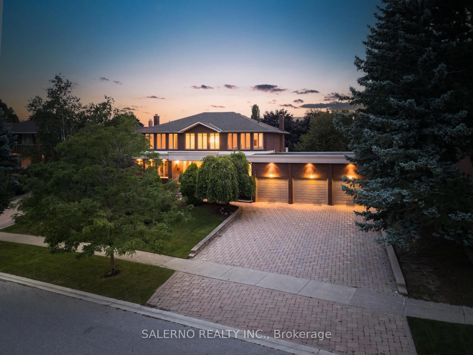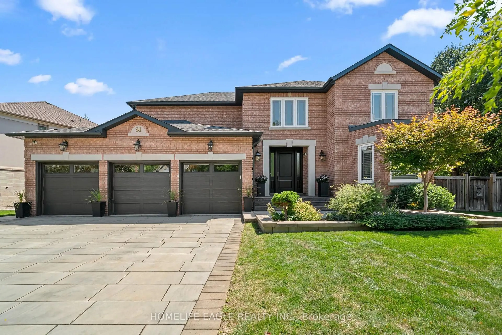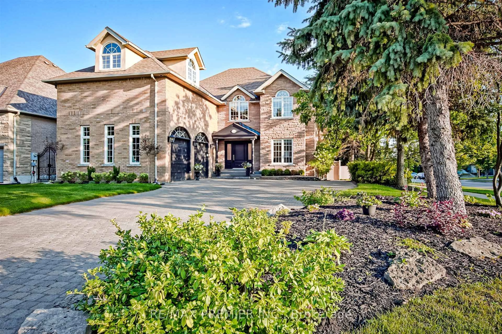19 Ahchie Crt, Vaughan, Ontario L6A 5E5
Contact us about this property
Highlights
Estimated valueThis is the price Wahi expects this property to sell for.
The calculation is powered by our Instant Home Value Estimate, which uses current market and property price trends to estimate your home’s value with a 90% accuracy rate.Not available
Price/Sqft$653/sqft
Monthly cost
Open Calculator
Description
Back To Green!!! Unobstructed view! Prepared To Be Stunned! One year new Build luxurious modern 3-storey detached home. Approximately 3,700 square feet of above ground living space, Plus Walk out basement. Ravine Lot!!! Added a premium for the larger lot. House Nestled in A Family Friendly Cul-De-Sac, In The Prestigious Patterson Neighbourhood. Boasting five bedrooms, five bathrooms, and 9 feet ceilings throughout. Superior Workmanship And Craftsmanship. Separate Entrance To Ground And Basement. Around $300K Spent On Upgrades. Gleaming hardwood floors Through-Out. Smooth Ceilings, Tons Of Pot Lights. Fully Upgraded All Washrooms With Quartz Counters and Luxury Finishing. Main Level With Separate Entrance Door, (Potential Rental Opportunity), plus an above-grade recreation room perfect for entertaining. Walkout Basement. The chef-inspired eat-in kitchen boasts Large Island, Quartz Counter Top And Backslash, Top-Of-The-Line Appliances. Second Level With Office Room, Family Room With Large Window Overlooking Park. Relax in the opulent primary suite featuring a spa-like 5-piece ensuite in the Master Bedroom, large walk-in closet. 2nd Bedroom With Large Closet, And Ensuite Bath. 3rd And 4th Bedrooms Shares A Jack-And-Jill Bath With Large Closets. Convenient 3rd Level Laundry, Smart Home Technology, Central Vac.Walking Distance to Parks, Walking Trails, Schools, Groceries, Banks, close to Vaughan Mills Mall, Hwy 407 & 400, Rutherford GO Station, and Vaughan Metropolitan TTC Subway. Top Rated Schools Including St. Cecilia Catholic Elementary & Romeo Dallaire PS (French Emerson), A True Gem! Dont Miss It!
Property Details
Interior
Features
Main Floor
5th Br
3.58 x 3.33B/I Closet / Large Window
Rec
6.63 x 3.68O/Looks Backyard / W/O To Deck / Overlook Greenbelt
Exterior
Features
Parking
Garage spaces 2
Garage type Built-In
Other parking spaces 3
Total parking spaces 5
Property History
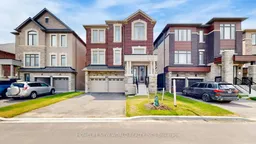 48
48