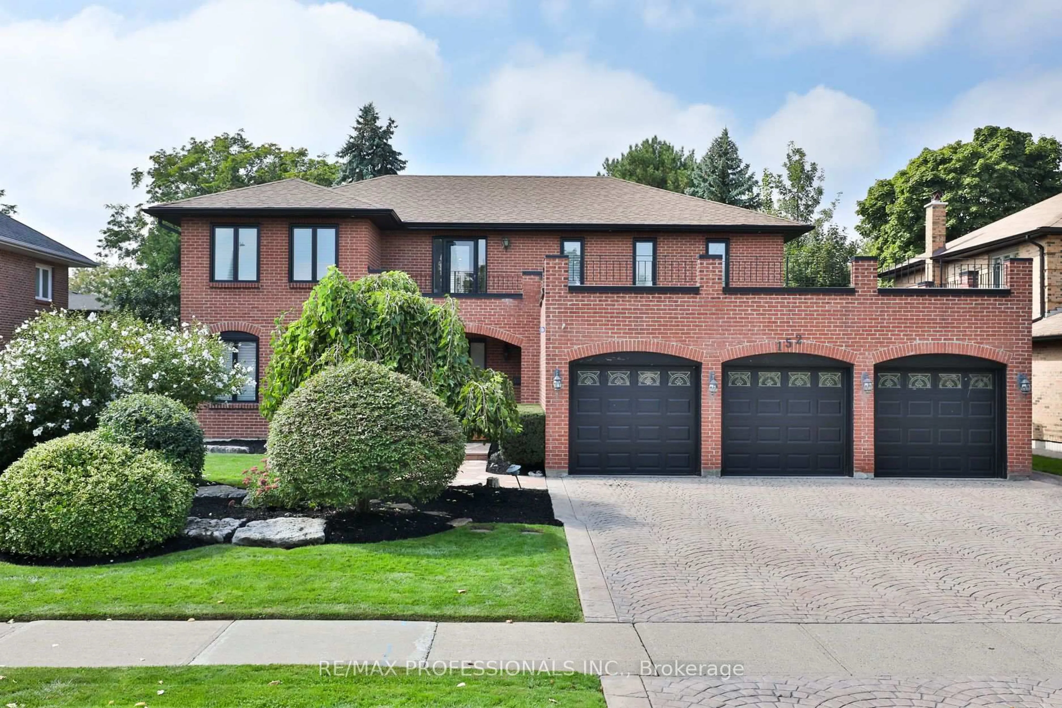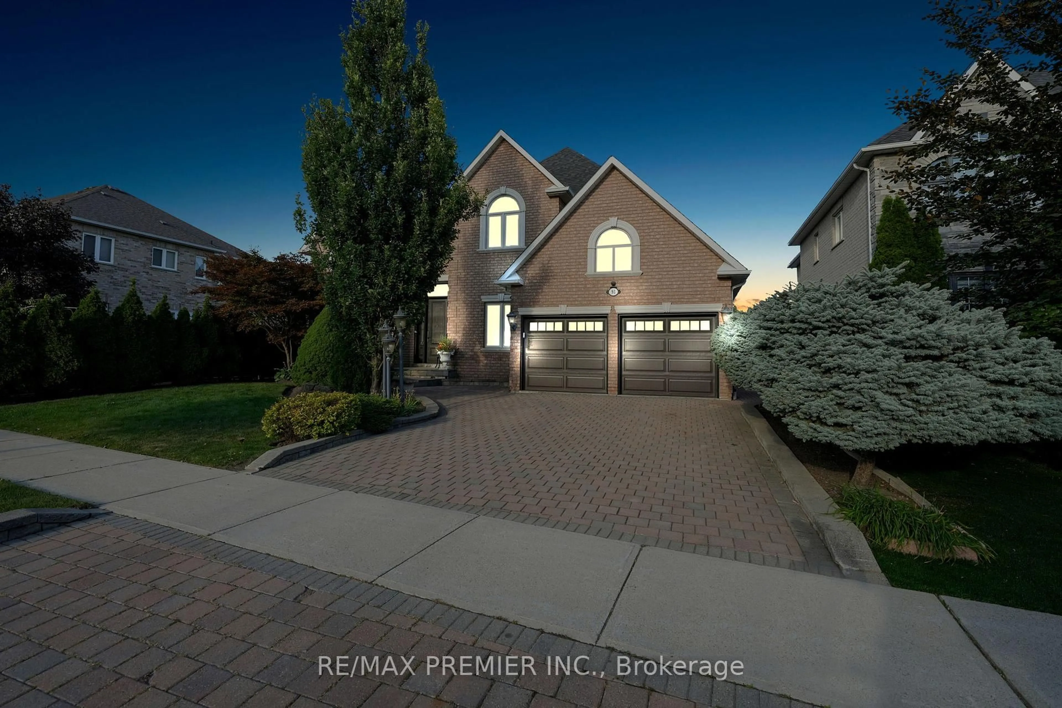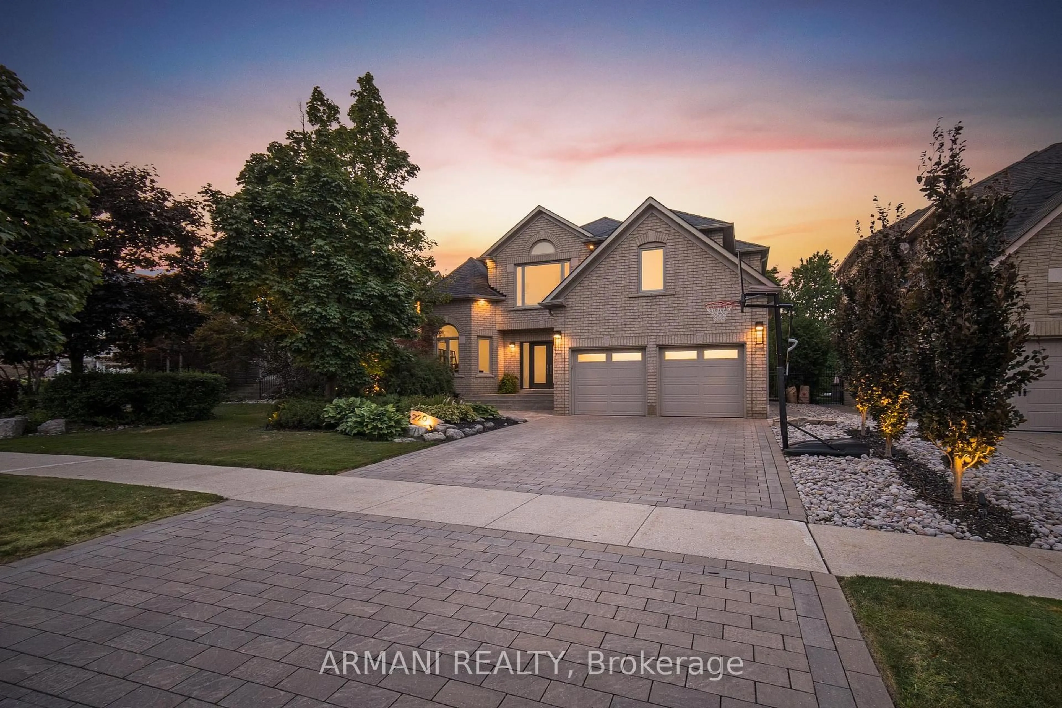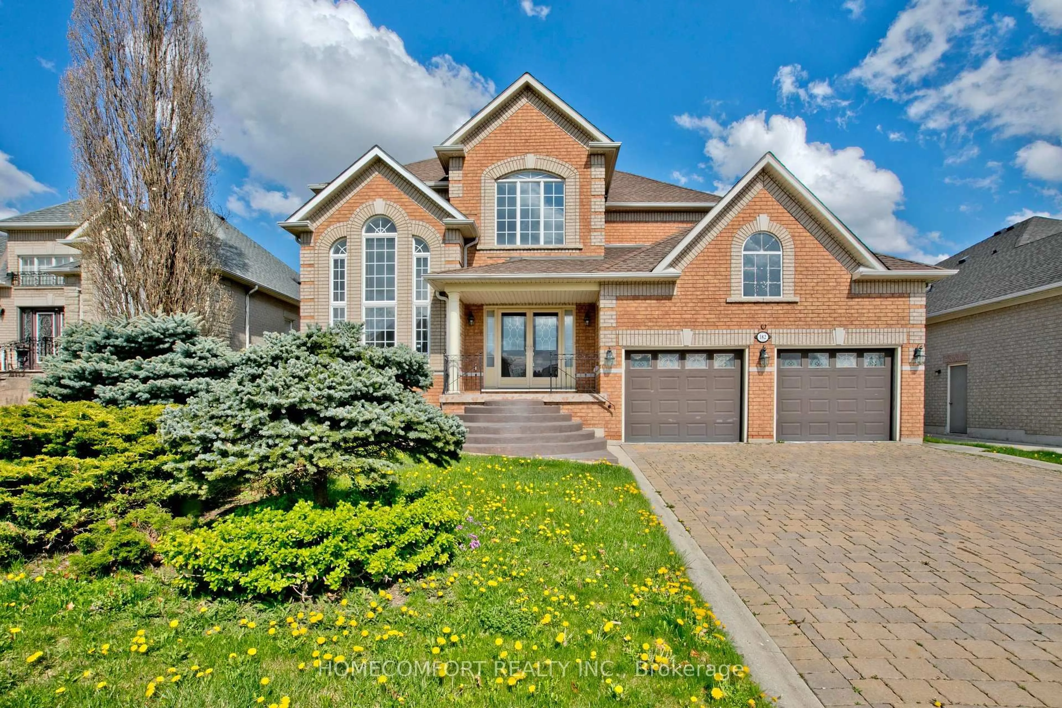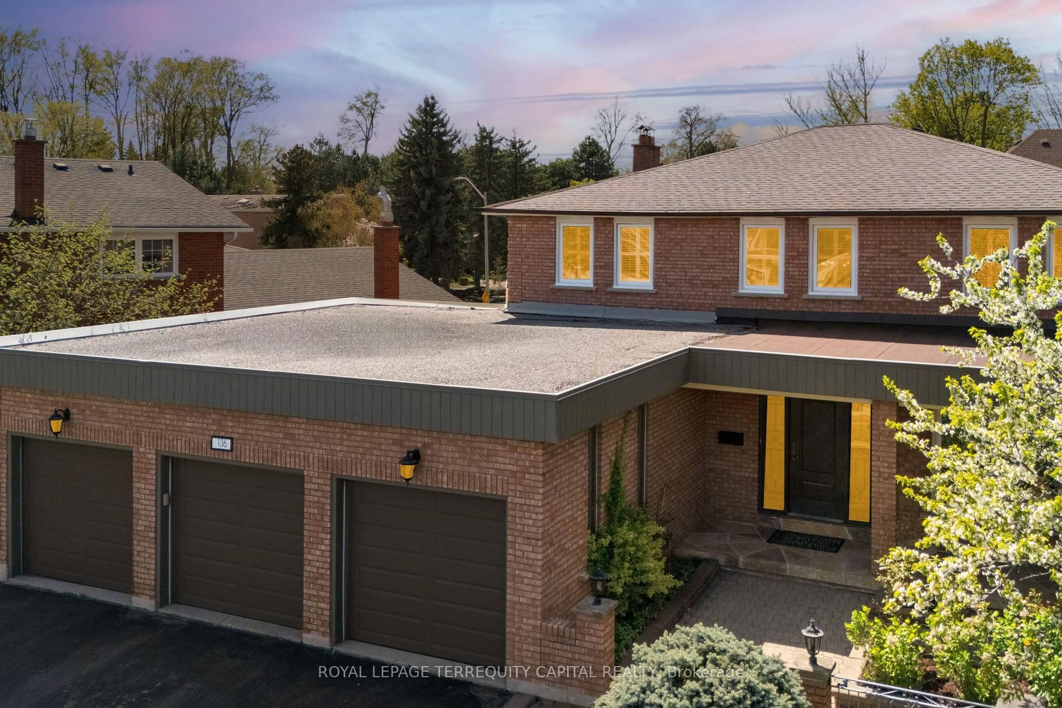Welcome To 30 Charmaine Rd. Located In The Prestigious Islington Woods Community In The Heart Of Woodbridge! One Of The Most Desirable And Unique Streets In The Area, With A RARE 92.62 Ft. Frontage, Having 1/3 Of An Acre Lot. Three Car Garage With An Oversized Driveway, And A Private Pool Sized Lot. Custom Built In 1980, This 4 Bedroom, 5 Bathroom Home Features 3,086 Sq.Ft Above Grade + A Fully Finished 1,738 Sq.Ft Basement! Bright & Functional Layout With An Airy Open To Above Foyer, Formal Living & Dining Room, Main Floor Office, And A Spacious Sunken Family Room With Hardwood Floors, Fireplace & Large Windows Overlooking The Backyard! Family-Sized Kitchen With Stainless Steel Appliances, Pot Lights, And A Breakfast Area With Walkout To The Yard! The Primary Bedroom Includes A 3Pc Ensuite, Walk-In Closet & Hardwood Floors! All Additional Bedrooms Are Generously Sized With Hardwood Flooring Throughout! The Finished Basement Offers A Second Kitchen, Large Family Room, Sauna & Additional Bedroom! The Backyard Features A Large Interlocked Patio Area, Plenty Of Green Space, And Is Surrounded By Mature Trees For Ultimate Privacy! This Property Won't Last Long!
Inclusions: Upper: S/S Fridge, S/S Gas Stove & Hoodrange, S/S Dishwasher, S/S Microwave, Lower: S/S Fridge, S/S Stove & Hoodrange, S/S Dishwasher, Washer & Dryer, All Electrical Light Fixtures.
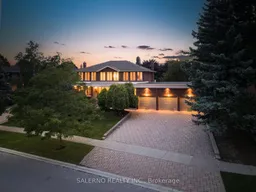 50
50

