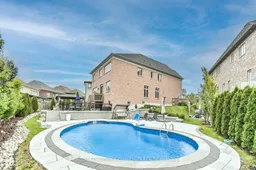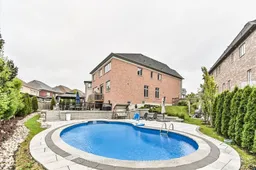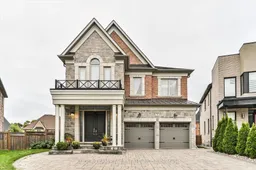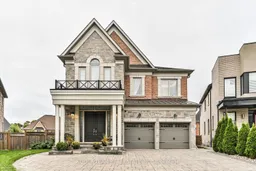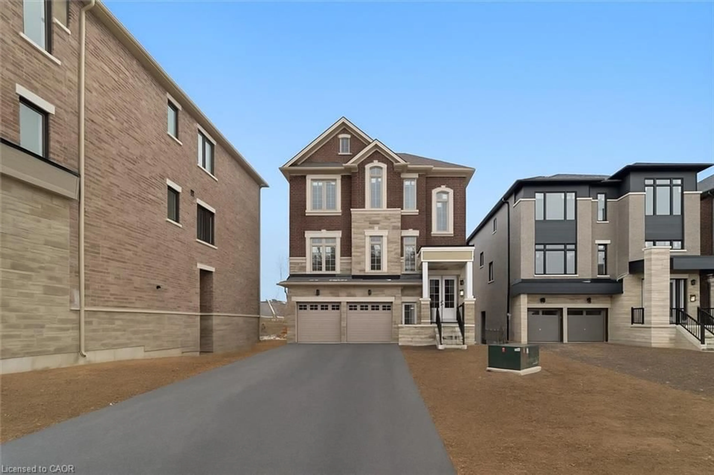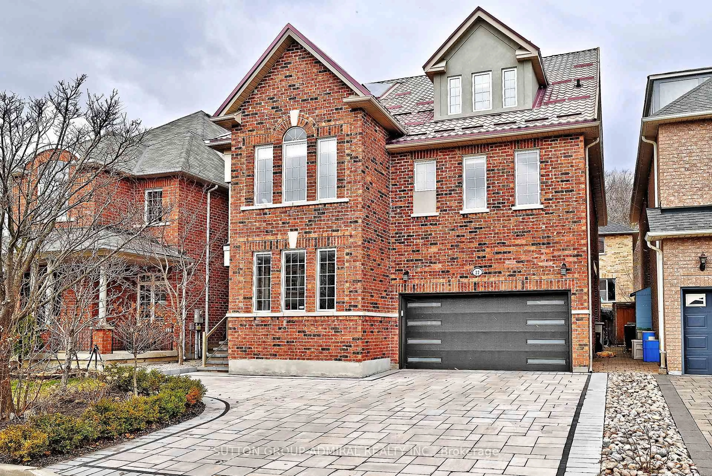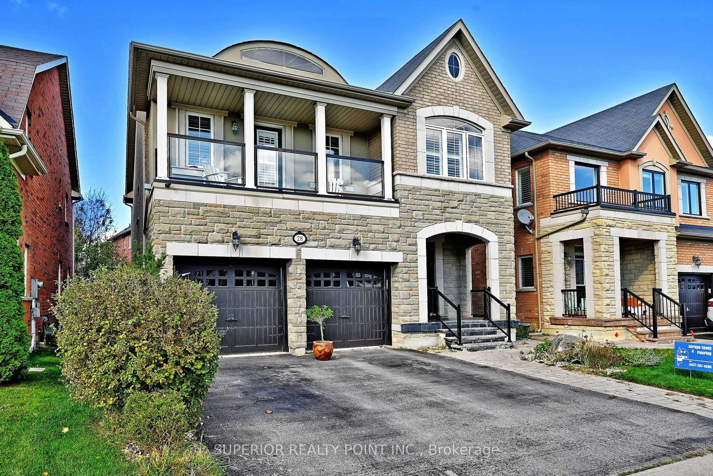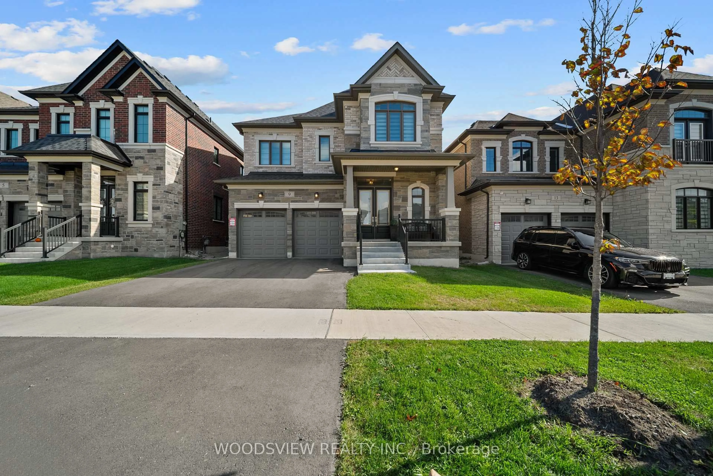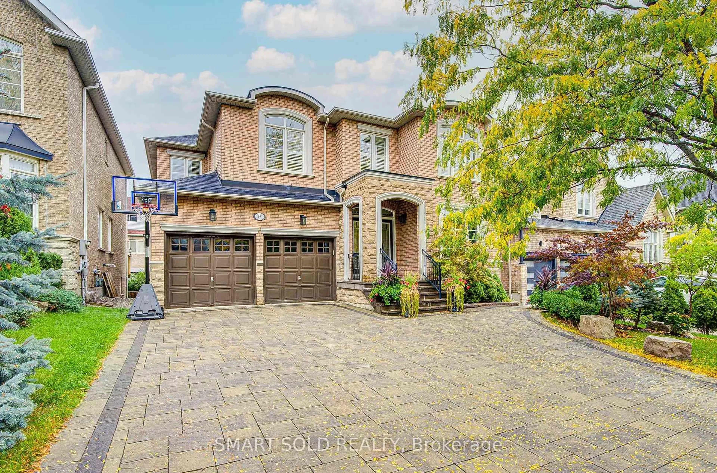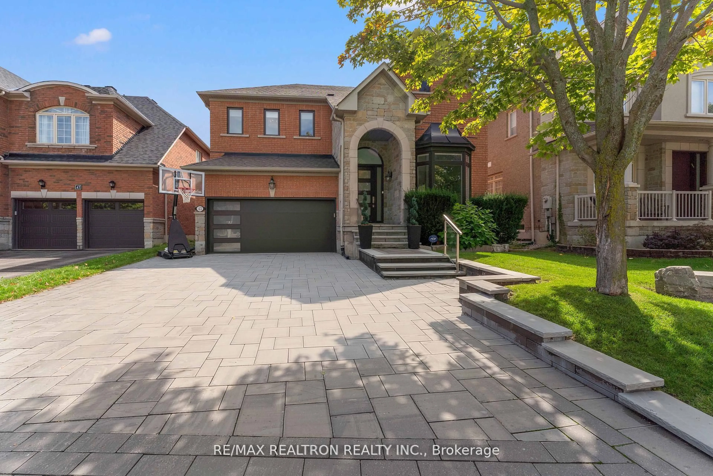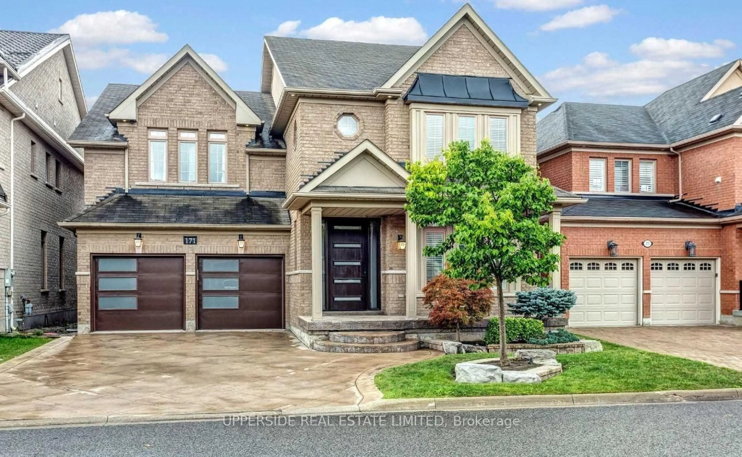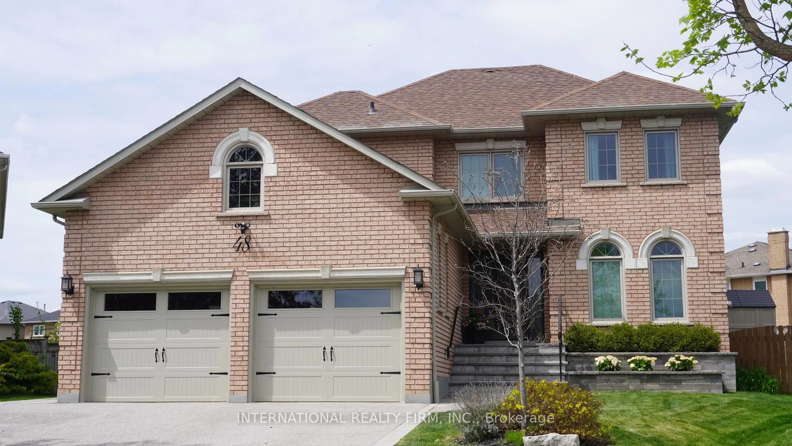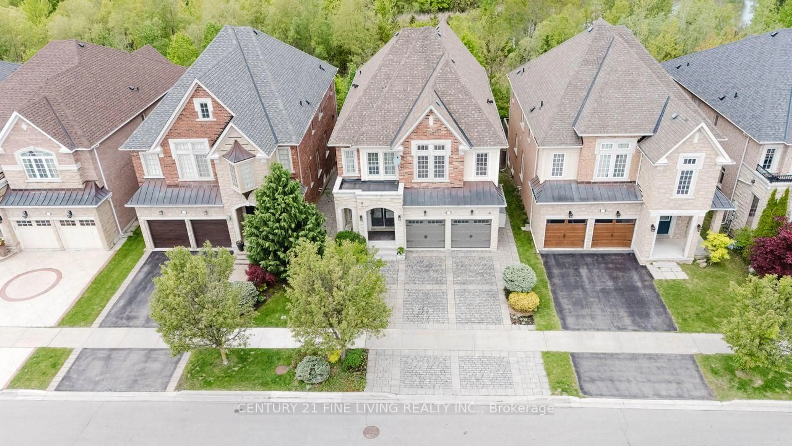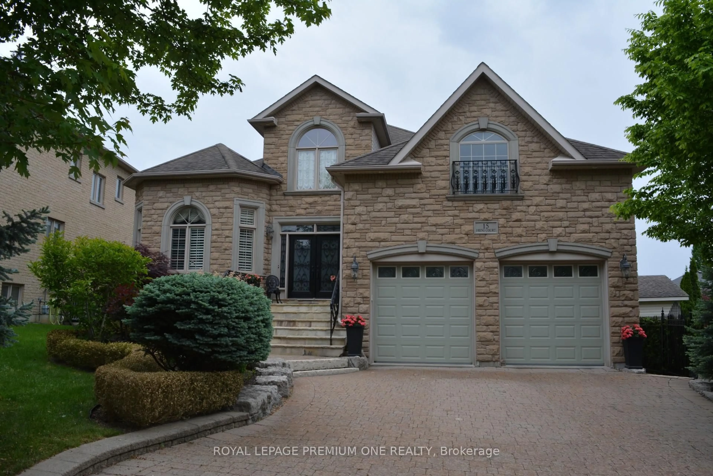Your Dream Home Is Calling, Answer Before It's Too Late! Welcome Home To 38 Perrigo Court! **Large Resort-Like Backyard With Heated Saltwater Inground Swimming Pool** 7,782.3 SF Lot.** Nestled In One Of The Most Coveted Courts In Upscale Upper Thornhill Estates In Patterson!** Crafted By Countrywide Homes! ** Exquisitely Customized & Extensively Upgraded.** 4+2 Bedrooms & 5- Bathrooms; **5,000+ Sq Ft Luxury Living Space (3,514 Sq Ft Above Grade)!** Large Pie-Shaped Lot & Extravagant Home With Customized Layout.** 10 Ft Ceilings On Main Floor, 9 Ft Ceilings On 2nd Floor & In Finished Walk-Up Basement.** Smooth Ceilings Throughout.** Grand Foyer With 20 Ft Ceilings & Crystal Chandelier; Customized Gourmet Kitchen W/Stone Counters, Marble Backsplash, Built-In Stainless Steel Appliances Including 6-Burner Gas Range, Centre Island/Breakfast Bar, Upgraded Cabinets W/Crown Moulding, Huge Eat-In Area W/Walk-Out To Resort-Like Backyard; Oversized Family Rm Featuring Waffle Ceiling, Custom B/I Cabinets, Double Sided Gas Fireplace With A Stone Feature Wall & Completely Open To Kitchen; Elegant Living & Dining Room Set For Great Dinner Parties; Main Floor Office With Double Sided Gas Fireplace; Large Mudroom W/Porcelain Floors & B/I Cabinets; Hardwood Floors Throughout; Wainscotting; Crown Moulding; 8 Ft Doors; Primary Retreat With A Large Exercise Room, Walk-In Closet W/Custom Organizers And A 6-Pc Spa-Like Ensuite W/His & Hers Sinks, Oversized Seamless Glass Shower& A Freestanding Soaker For Two; 3 Full Baths On 2nd Floor; Custom Window Covers T-Out; Finished Walk-Up Basement W/Sleek Kitchen, Entertainment Area, Rec Rm, 1 Bedroom/Office, 3-Pc Bath & Loads Of Storage! Upgraded Facade! Fully Interlocked Driveway! Backyard Oasis W/Heated Swimming Pool; Fully Interlocked Backyard; Luxurious Stone Stairs & Mature Trees! Best Value In Upper Thornhill Estates! $$$ Spent On Upgrades! Don't Miss Out! Super Court Location - Steps to Top Rated Schls, Parks, Trails, Shops, GO! See 3-D!
Inclusions: See 'Schedule C'.
