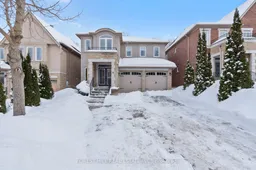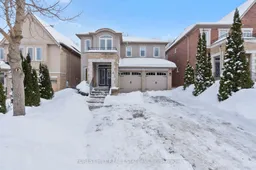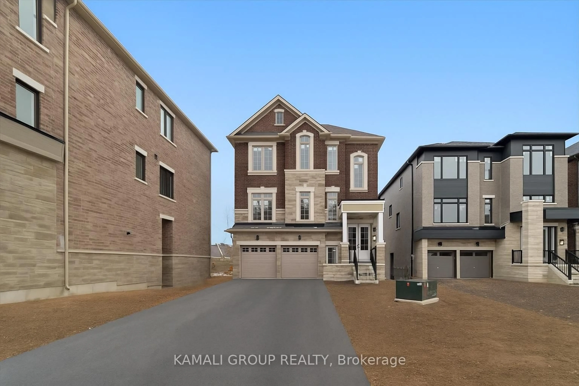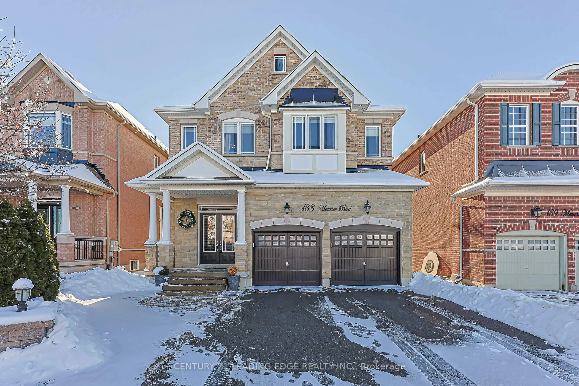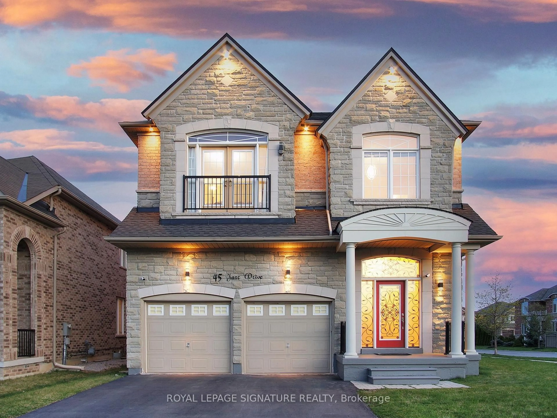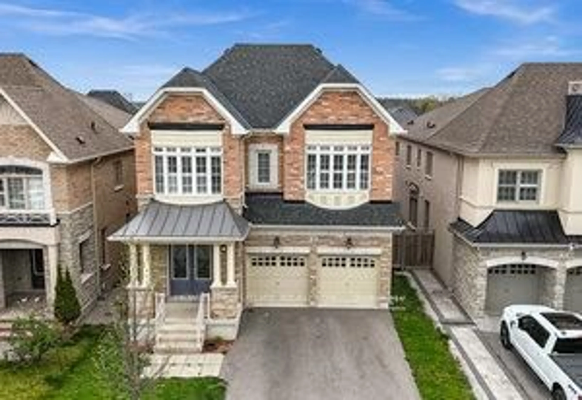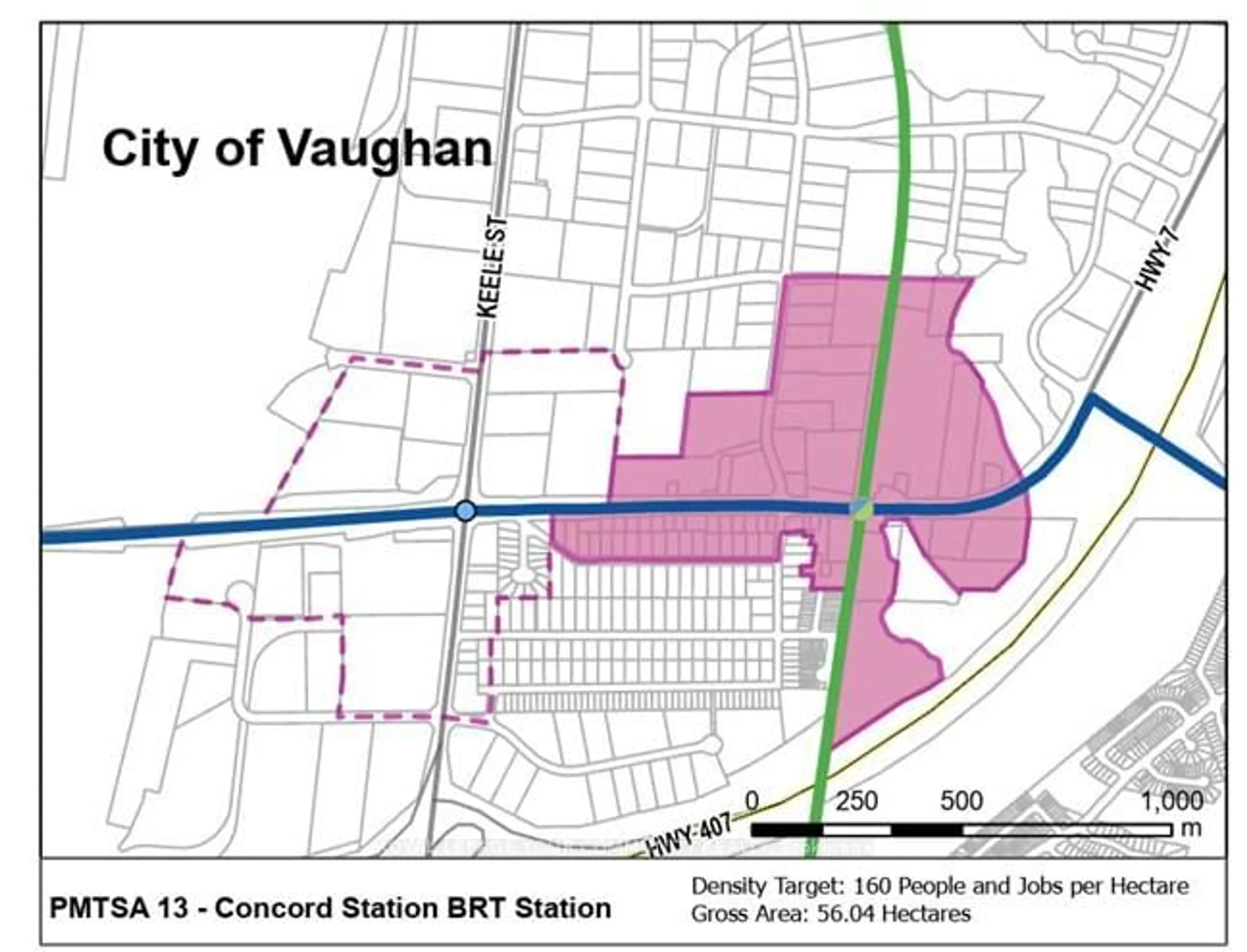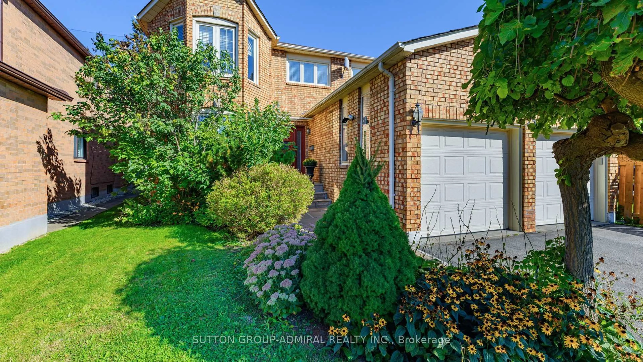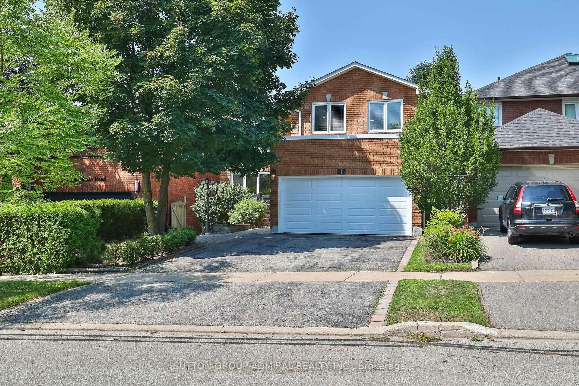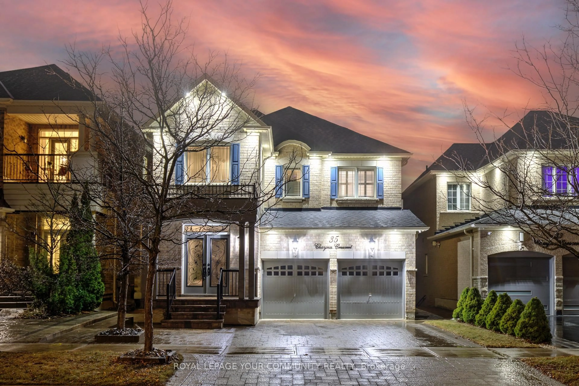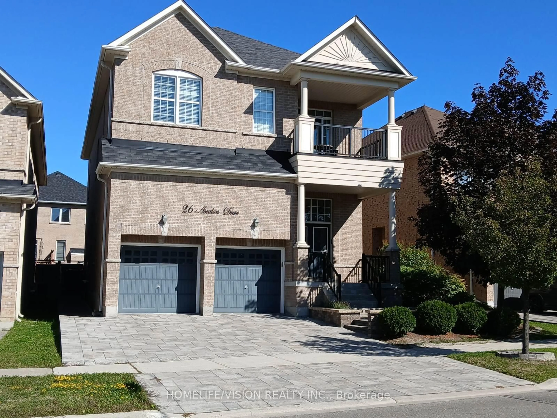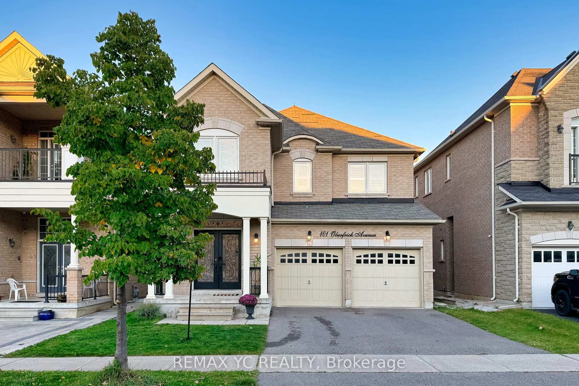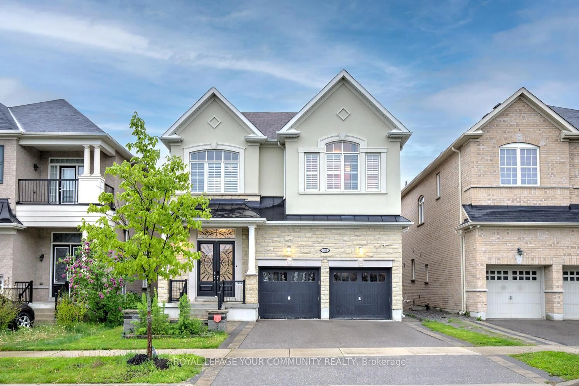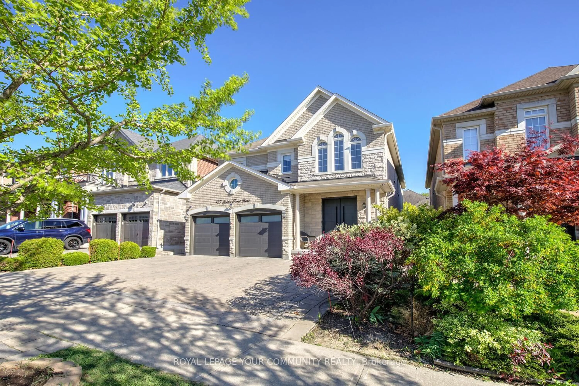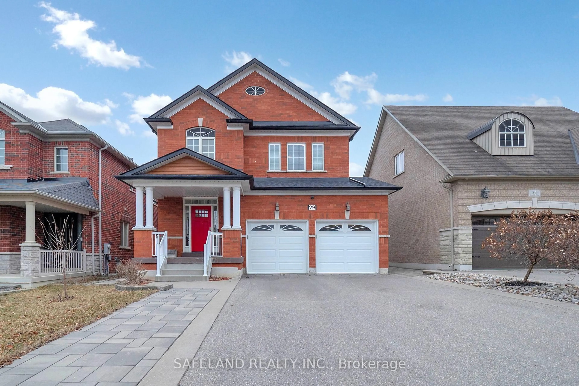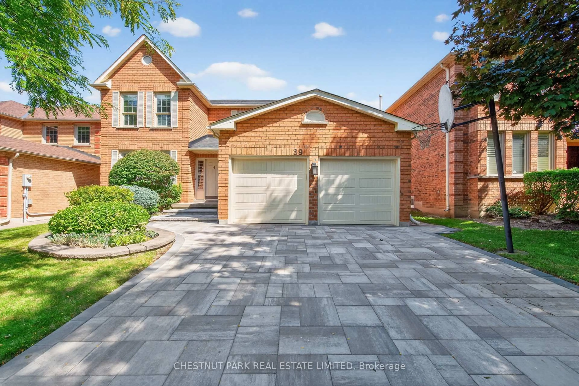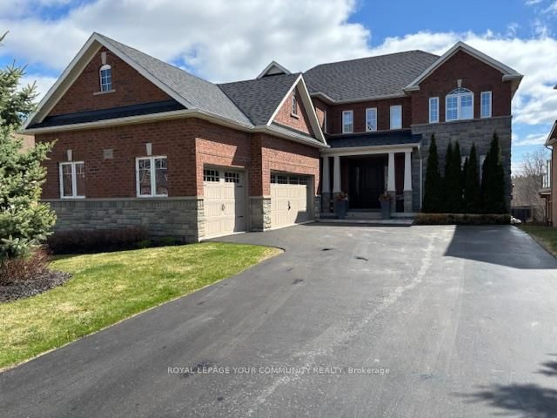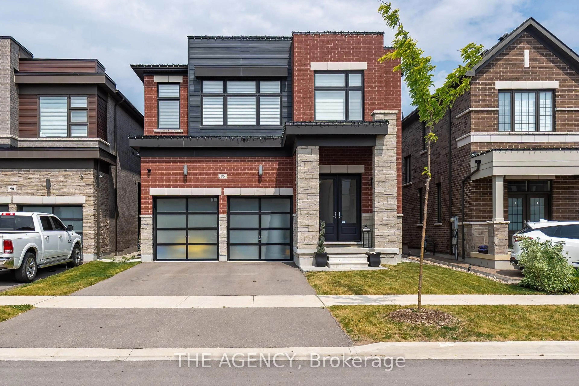This exceptional 4+1 bedroom, 5-bathroom family home is situated on one of the best streets in Thornhill Woods, in a premium location. Nestled on an unbelievable forested ravine lot, it offers an unparalleled backdrop of nature with private walking trails and breathtaking views. Just steps to Thornhill Woods Public School, this family-friendly neighborhood is highly sought after, with its premium street setting adding to its appeal. The backyard is a true oasis, featuring a stunning inground pool, professional landscaping, and ultimate privacy. Inside, the open-concept design seamlessly connects the living and dining areas, adorned with elegant wainscoting and crown moulding. The grand living room boasts soaring ceilings, open to above, while the family room, overlooking the ravine, includes custom millwork and a cozy gas fireplace. The chefs kitchen is a standout, complete with a center island, granite countertops, double sinks, and a walkout to the deck and pool area. Upstairs, a spacious primary suite awaits, featuring a large walk-in closet, crown moulding, and a luxurious 5-piece ensuite. An additional nook/office space provides extra versatility. The finished basement adds incredible value, offering a fully equipped apartment with its own kitchen, bedroom, bathroom, and a separate walkout an ideal setup for rental income or extended family. This is a rare opportunity to own a home in one of Thornhill Woods most coveted locations, combining natural beauty, convenience, and exceptional living space.
Inclusions: S/S Fridge, Stove, Hood Fan, B/I Dishwasher, Washer, Dryer, Bsmt Appliances, Pot Lights, All Window Coverings, Pool Equipment.
