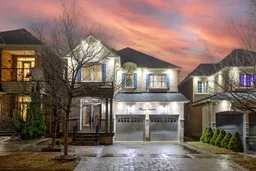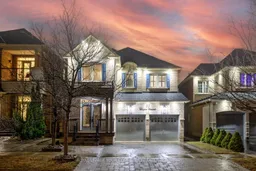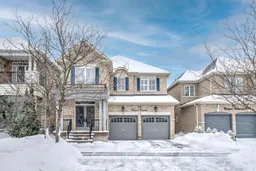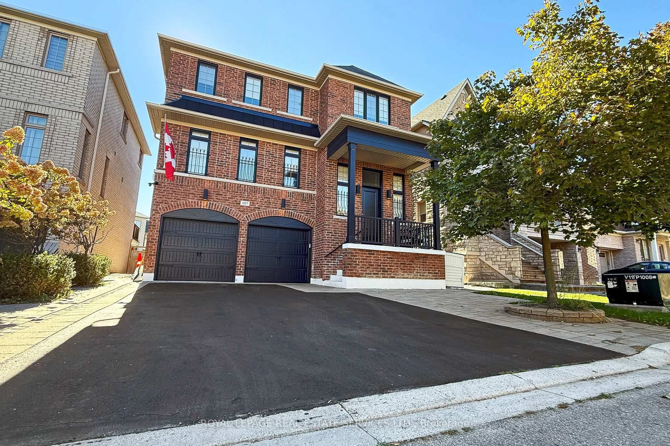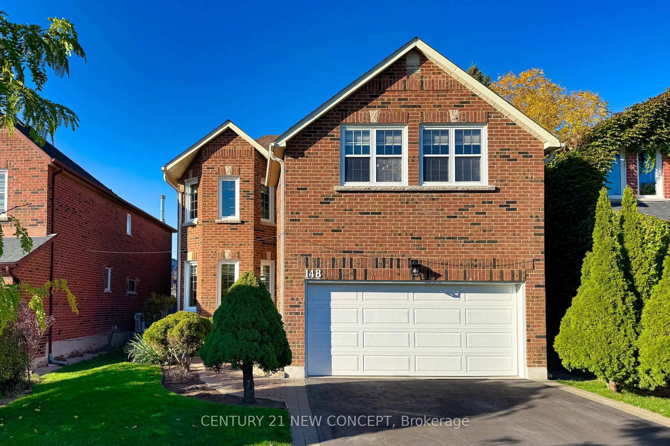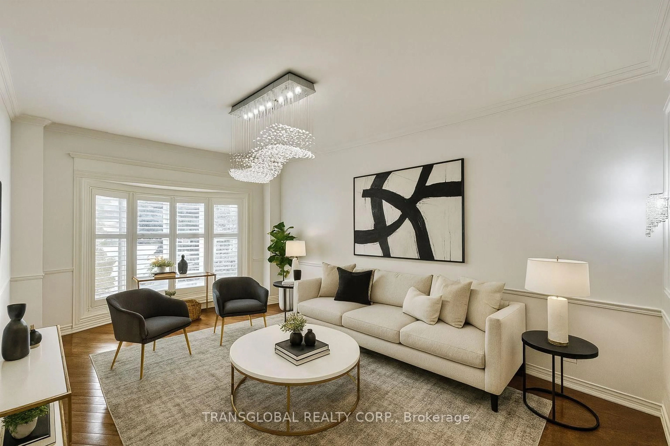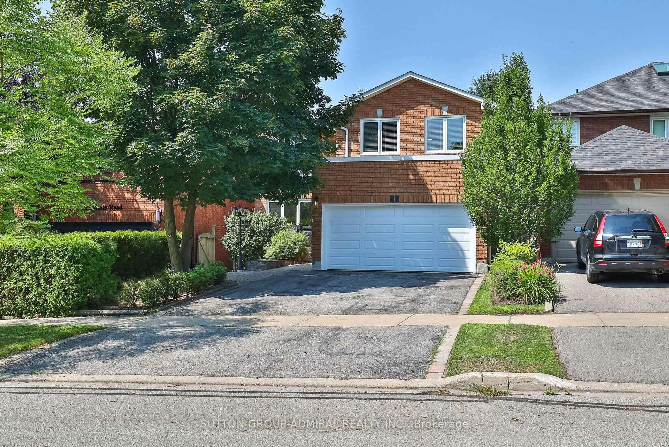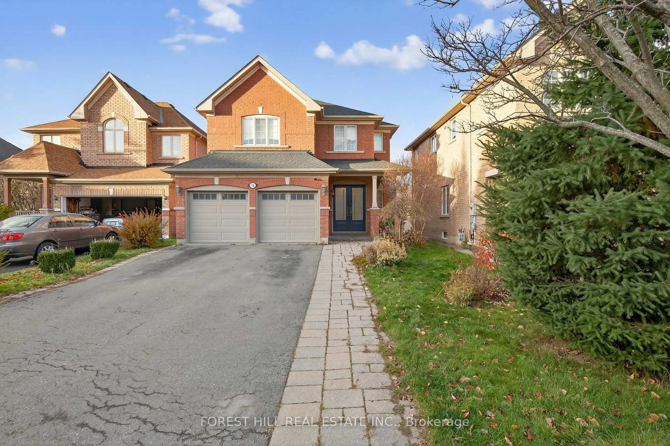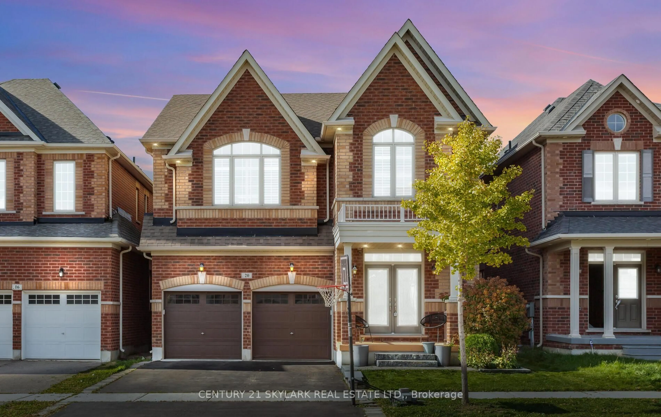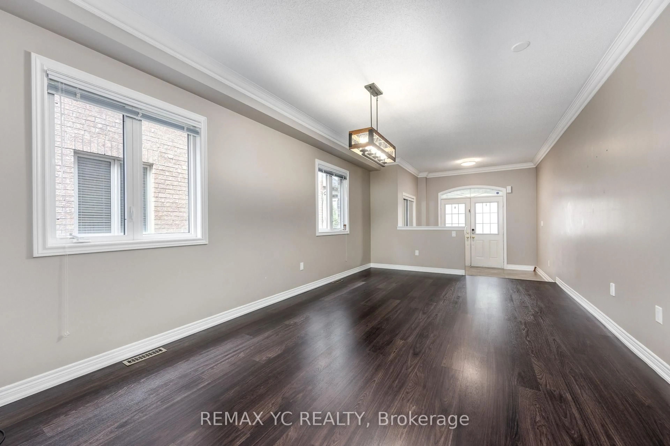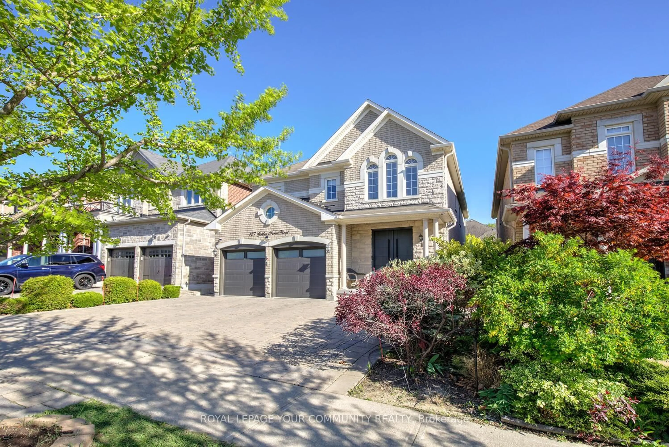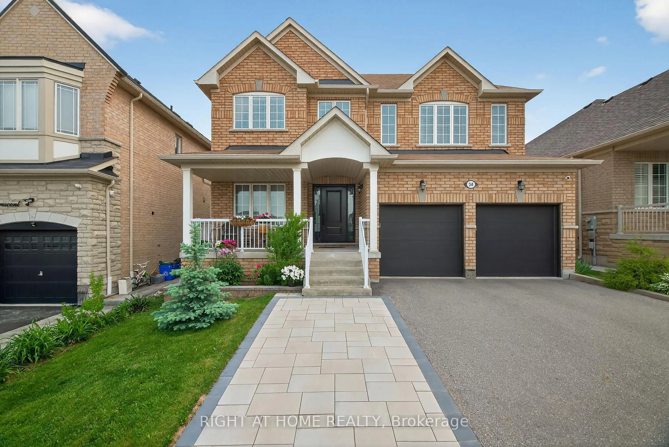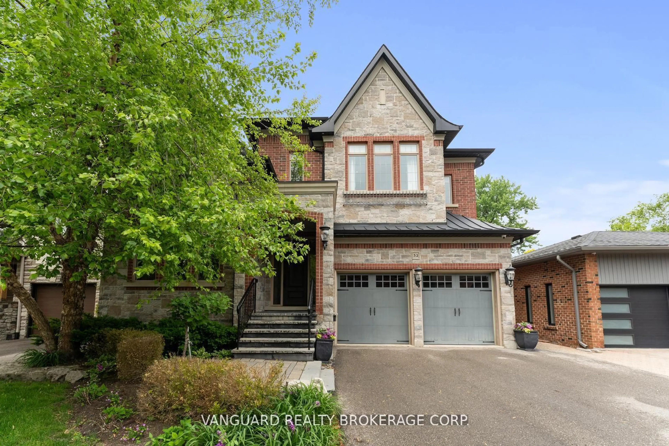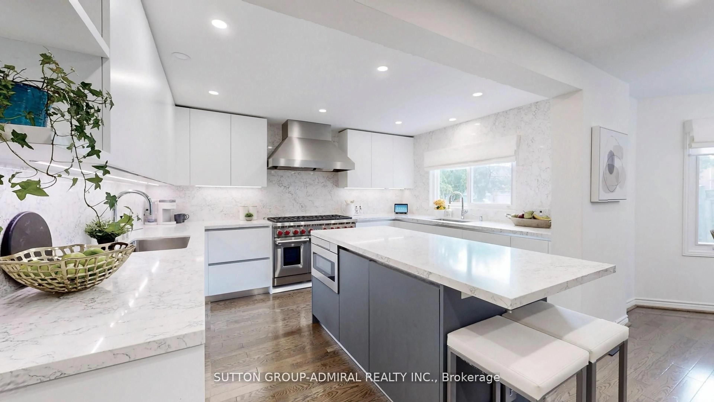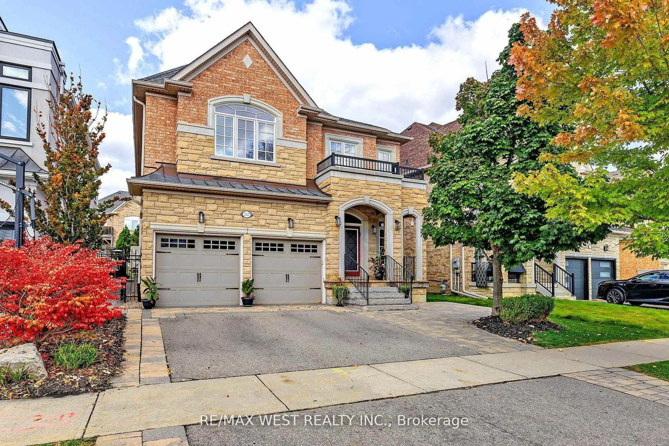Welcome Home To 35 Chayna Cres, A Beautiful Family Home Offering 4,500+ Sq Ft Living (3,129 Sq Ft Above Grade), Finished Walk-Out Basement & M-A-I-N Floor O-F-F-I-C-E! End Your Search Today And Make Your Move! This Stunning 4+1 Bedroom & 5-Bathroom Home Offers Style, Comfort And Desirable Features! Nestled On A Quiet Crescent & Offering South Facing Backyard, Right In Prestigious Patterson This Residence Features Grand Foyer With 18 Ft Ceilings & Double Entry Door; 9 Ft Ceilings On Main; Large Main Floor Office With French Doors & Double Sided Gas Fireplace - Perfect To Work From Home; Excellent Layout; 4 Oversized Bedrooms, 3 Full Baths On 2nd Floor; Upgraded Kitchen With Granite Countertops, Centre Island/Breakfast Bar, Built-In Stainless Steel Appliances, Large Eat-In Area Overlooking Family Room & With Walk-Out To Large Deck; Large Family Room With South View, Double Sided Gas Fireplace & Open To Kitchen; Stylish Living & Dining Room Set For Great Celebrations; Hardwood Floors Throughout; Pot Lights; Fresh Designer Paint Throughout; Closet Organizers; Crown Moulding; Custom Window Covers Throughout; Service Staircase To Basement From Mudroom! Relax In Your Primary Retreat Offering Large Walk-In Closet And 5-Pc Spa-Like Ensuite With Double Vanity & Soaker Tub For Two! This Gem Features Professionally Finished W-A-L-K-O-U-T Basement With Open Concept Living Room, Rec Area, Built-In Wet Bar With High-End Finishes, 3-Pc Bathroom, Cold Room, Storage & Walk-Out To Patio - Perfect As In-law/Nanny Quarters! The Backyard Is Nicely Landscaped With Deck With Stairs! Super Location, Steps To Shops, 2 GO Train Stations, Parks & Top Rated Roméo Dallaire French PS, St Cecilia Catholic ES; Dr. Roberta Bondar PS; Vaughan's Cortellucci Hospital; New Carrvile Community Centre; Eagle's Nest Golf Course! Comes With Newer Roof Shingles [2021]; Large Deck With Stairs; Landscaped Grounds In Front & Back! This Home Is Everything You've Been Looking For! Don't Miss Out! See 3-D!
Inclusions: See 'Schedule C'.
