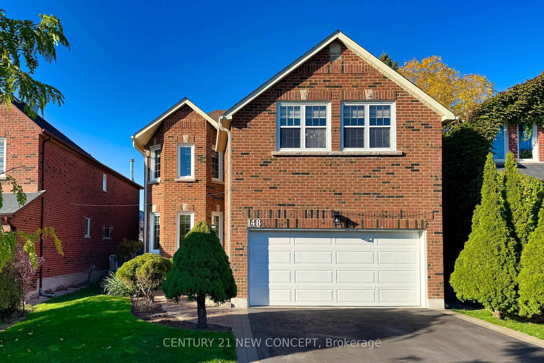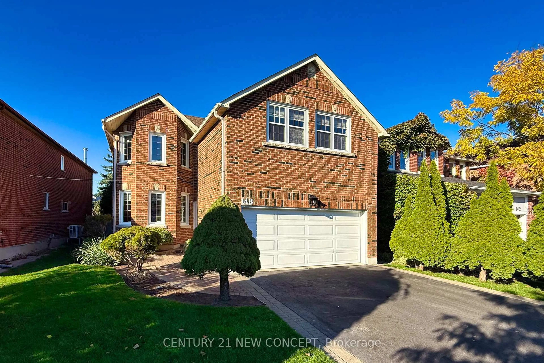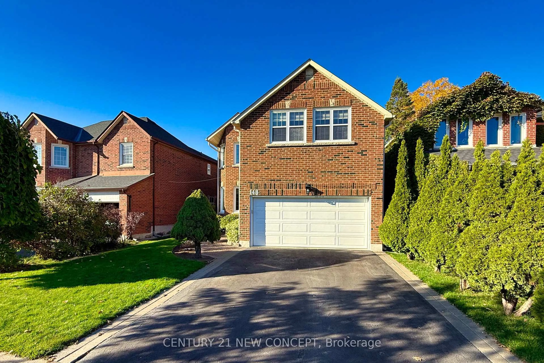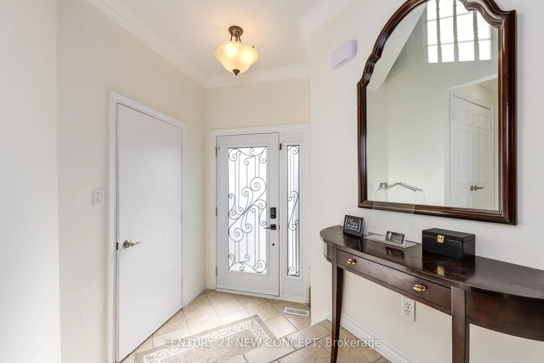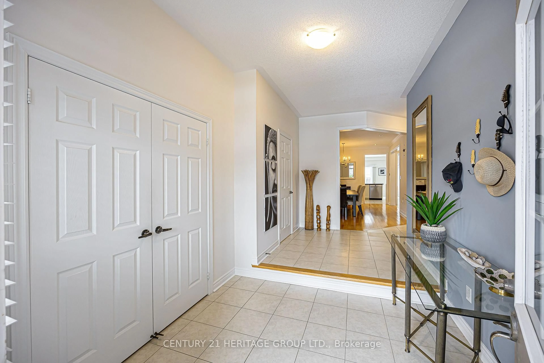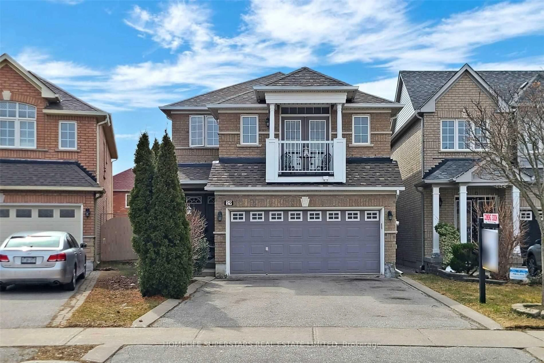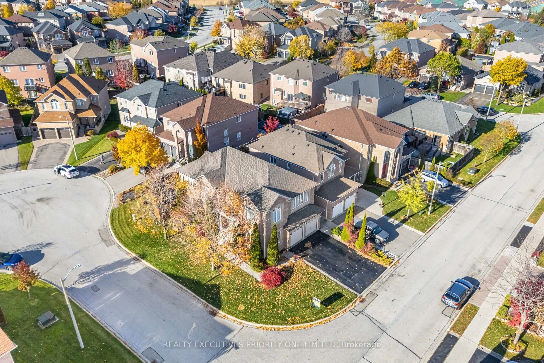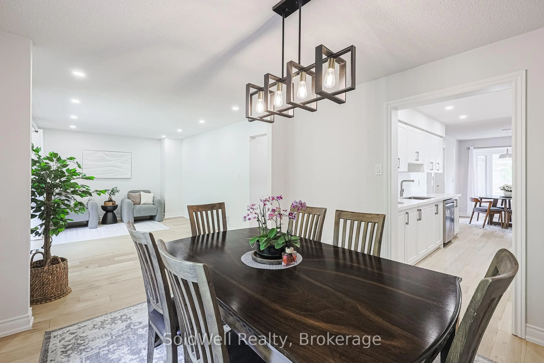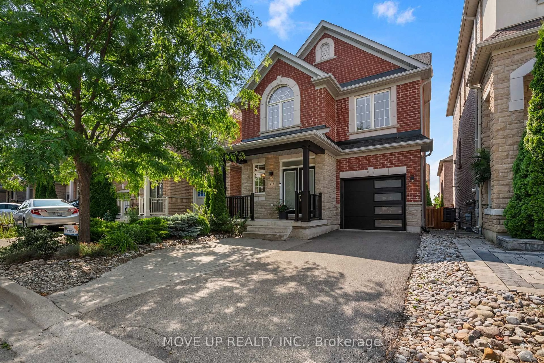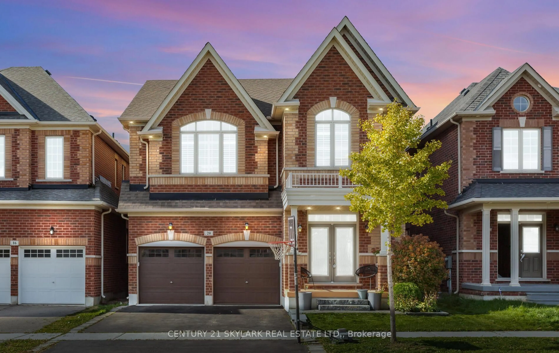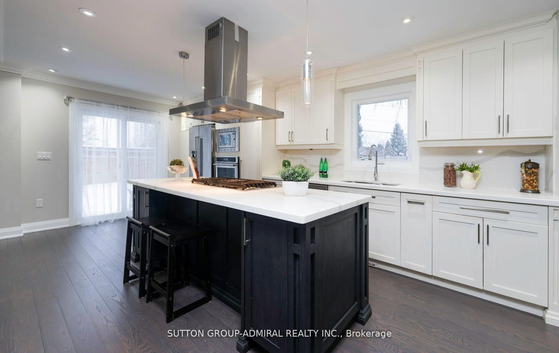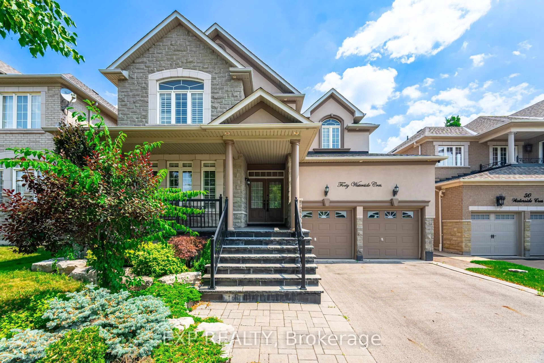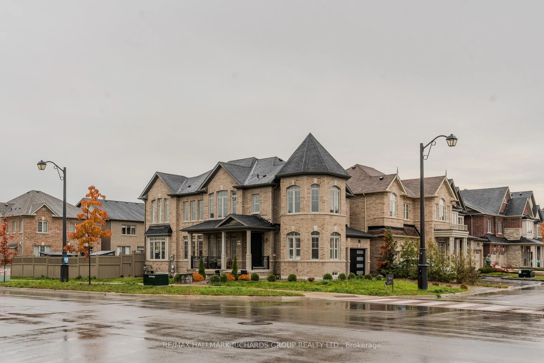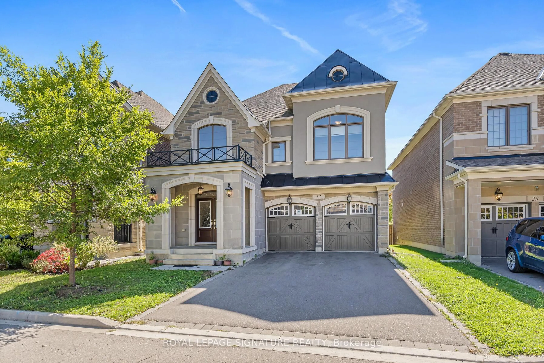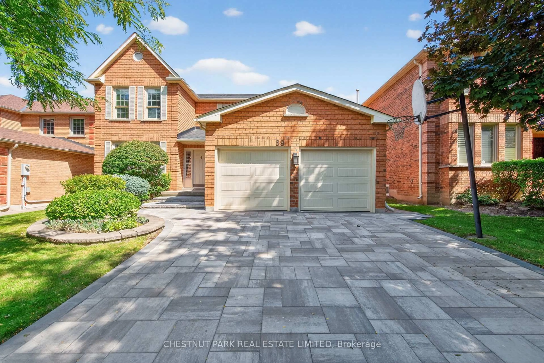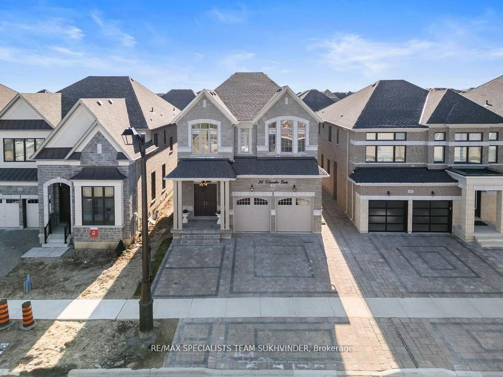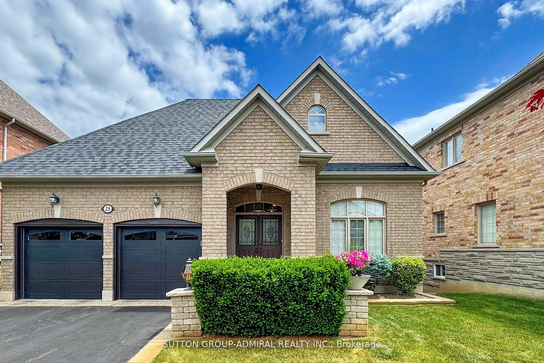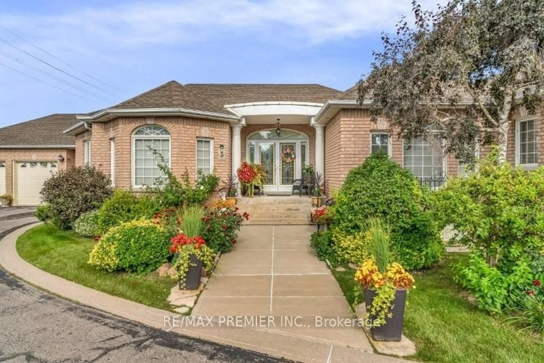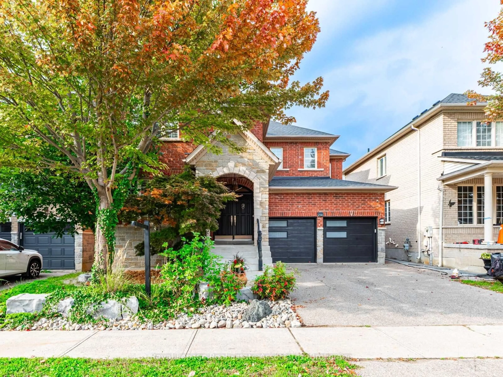148 Edmund Seager Dr, Vaughan, Ontario L4J 4S7
Contact us about this property
Highlights
Estimated valueThis is the price Wahi expects this property to sell for.
The calculation is powered by our Instant Home Value Estimate, which uses current market and property price trends to estimate your home’s value with a 90% accuracy rate.Not available
Price/Sqft$788/sqft
Monthly cost
Open Calculator
Description
Beautifully updated 4 + 1 bedroom family home in a highly sought-after neighbourhood. This property combines modern elegance with everyday comfort.The Luxor-designed kitchen features quartz countertops, tumbled-marble backsplash, soft-close cabinetry, stainless-steel appliances, extra pantry, porcelain-tile flooring, and stylish crown moulding enhanced by low-voltage pot lights.The main floor showcases oak hardwood floors throughout the dining and family areas, offering a seamless open-concept flow perfect for today's lifestyle.A fully finished basement includes a nanny's suite with a 3-piece bath, while the second floor boasts a bright skylight and a convenient laundry room.Step out to a large deck and beautifully landscaped backyard-ideal for entertaining or quiet relaxation. Enjoy direct access from the main floor to a double-car garage.Prime location: steps to community centres, parks, top-ranked schools, Shuls, and retail. Only 5 minutes to Hwy 407 / 7, public transit, and shopping.Recent Updates: Driveway & interlock (2025), fresh paint (2025), oak stairs (2025), roof shingles (2023), high-efficiency furnace (2024), eavestrough (updated 2025), and LED lighting throughout. A perfect blend of style, comfort, and convenience-truly move-in ready!
Property Details
Interior
Features
Main Floor
Living
5.17 x 3.73hardwood floor / Crown Moulding / Window
Dining
4.15 x 3.05hardwood floor / Combined W/Living / Window
Kitchen
3.63 x 2.63Ceramic Floor / Stainless Steel Appl / Granite Counter
Breakfast
3.63 x 2.71Ceramic Floor / Pantry / W/O To Yard
Exterior
Features
Parking
Garage spaces 2
Garage type Attached
Other parking spaces 2
Total parking spaces 4
Property History
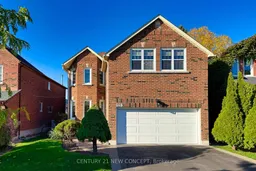 48
48
