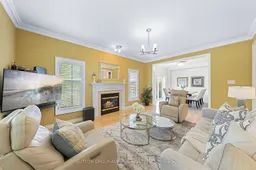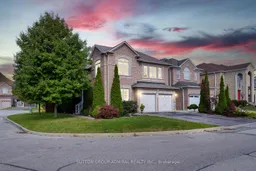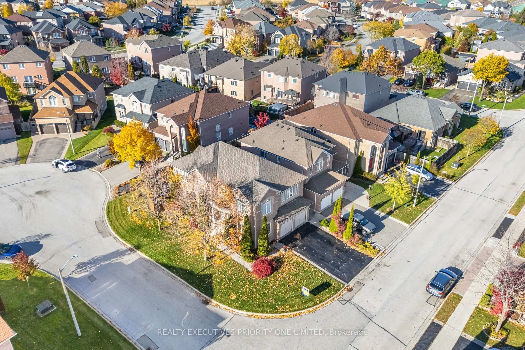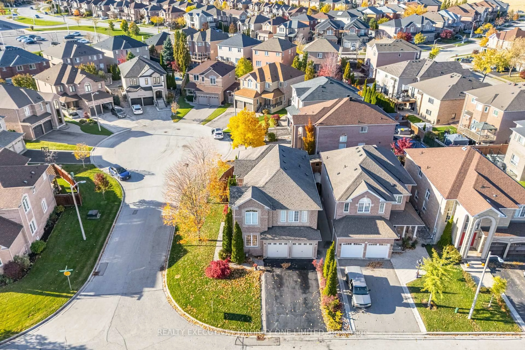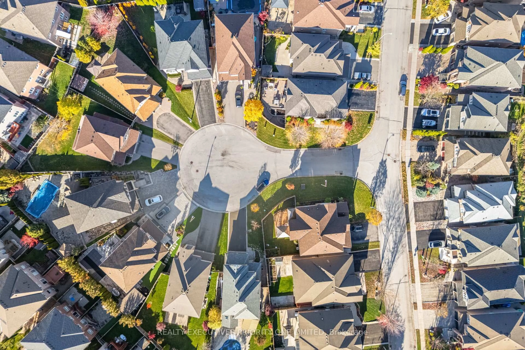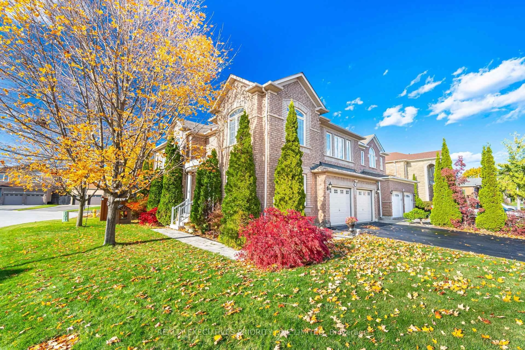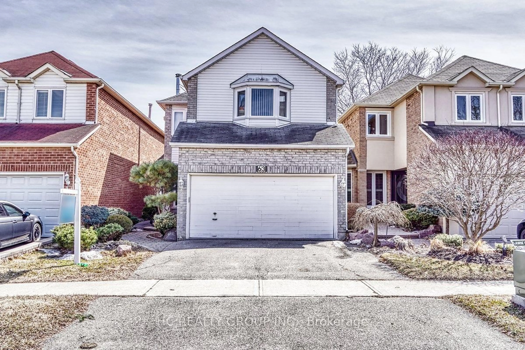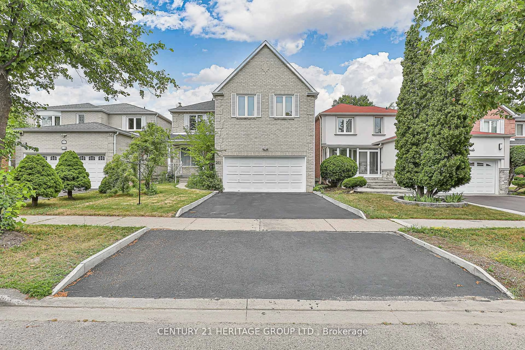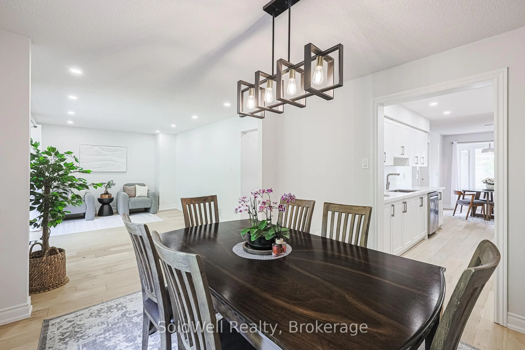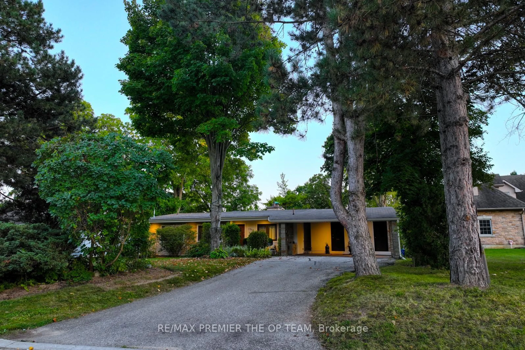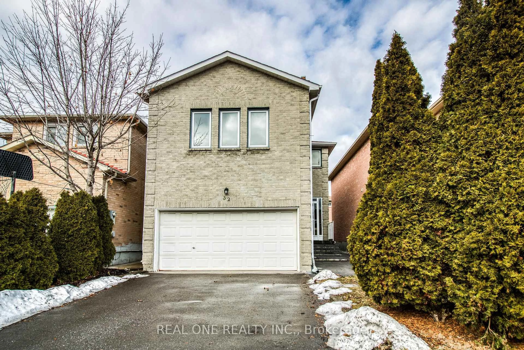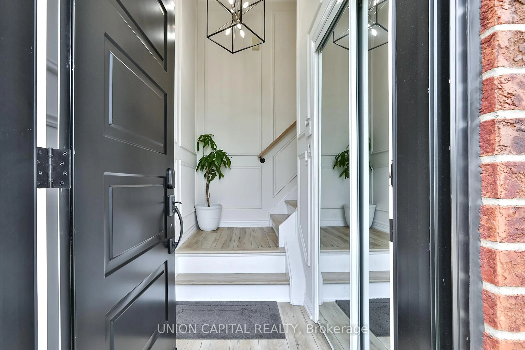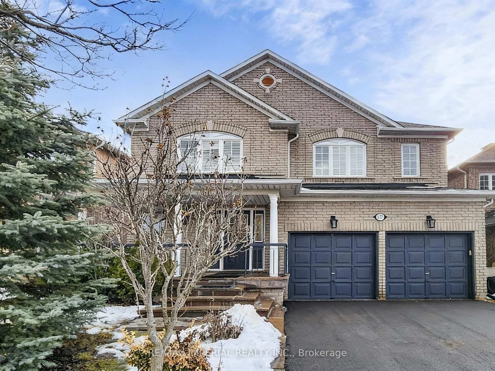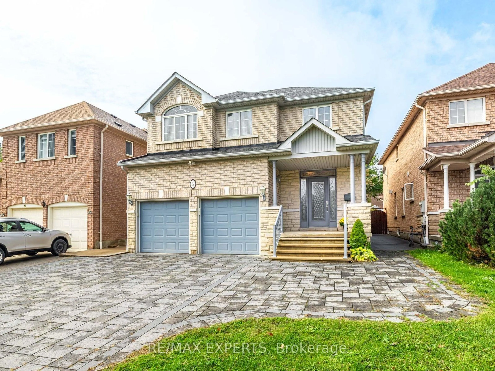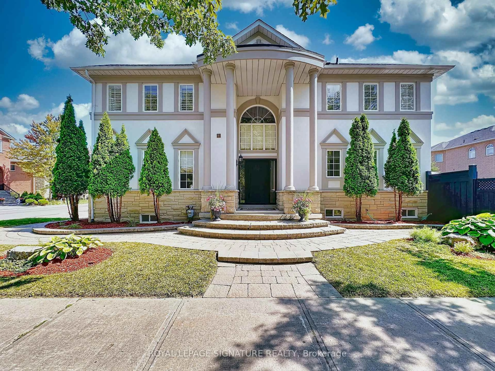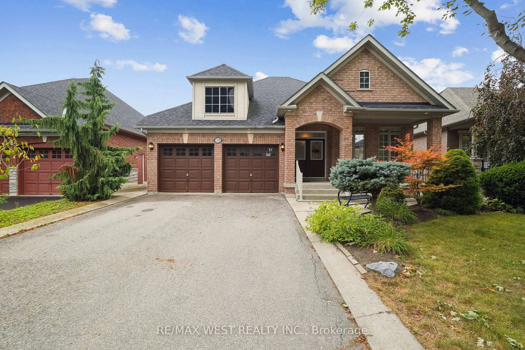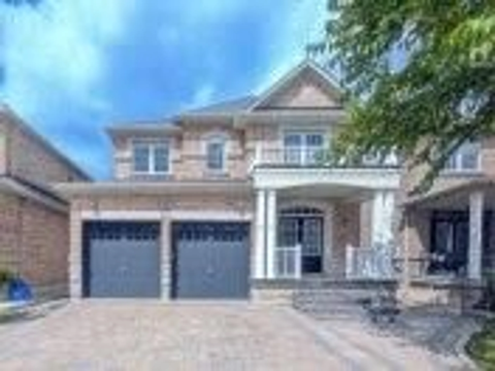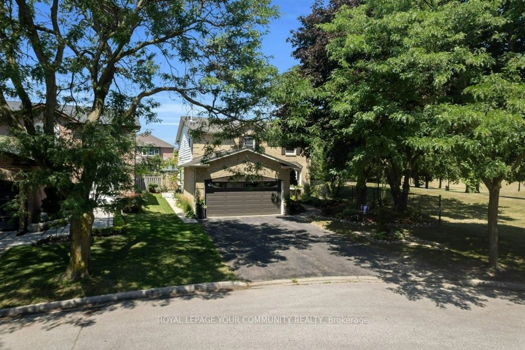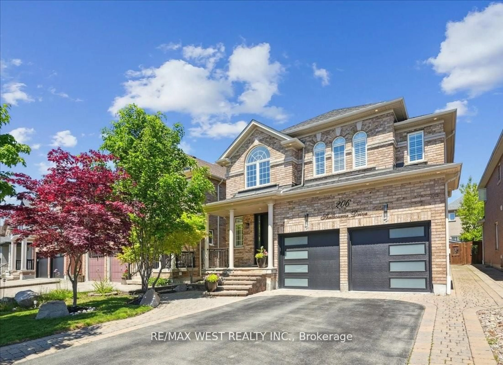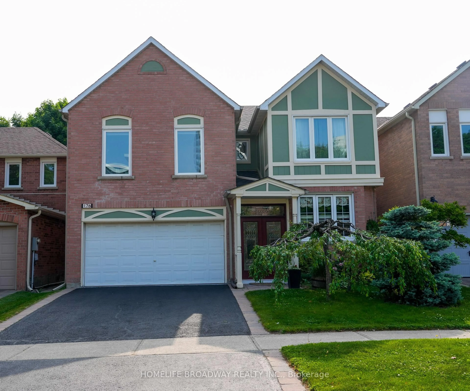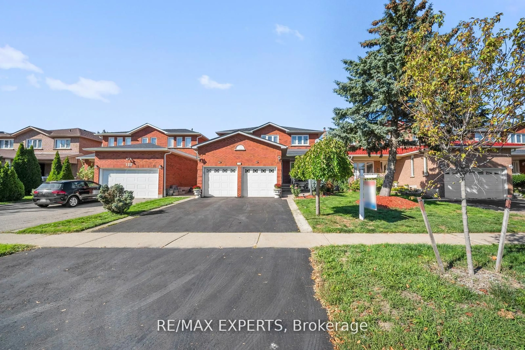56 Regency View Hts, Vaughan, Ontario L6A 3T8
Contact us about this property
Highlights
Estimated valueThis is the price Wahi expects this property to sell for.
The calculation is powered by our Instant Home Value Estimate, which uses current market and property price trends to estimate your home’s value with a 90% accuracy rate.Not available
Price/Sqft$586/sqft
Monthly cost
Open Calculator
Description
5 Reasons Why You Will Love This Home: 1) A detached two-storey home located in Maple, perfectly positioned on a premium corner lot adjacent to a quiet cul-de-sac 2) Spacious primary bedroom complete with a 4-piece ensuite, bright windows and a walk-in closet for ample storage 3) Step into a Renovated kitchen featuring quartz countertops, pot lights, classic crown moulding, porcelain flooring and stainless steel appliances 4) Features a double car garage complemented by a generously sized driveway with parking for four vehicles 5) Enjoy unbeatable convenience with nearby access to schools, parks, highways, GO transit at Maple and King, plus Vaughan Mills, Canada's Wonderland and Cortellucci Vaughan Hospital just minutes away.
Property Details
Interior
Features
Main Floor
Office
3.96 x 3.07hardwood floor / Window / Crown Moulding
Kitchen
3.47 x 2.77Quartz Counter / Pot Lights / Crown Moulding
Breakfast
2.8 x 2.77Porcelain Floor / Pot Lights / W/O To Yard
Living
4.9 x 3.68hardwood floor / Gas Fireplace / Crown Moulding
Exterior
Features
Parking
Garage spaces 2
Garage type Attached
Other parking spaces 4
Total parking spaces 6
Property History
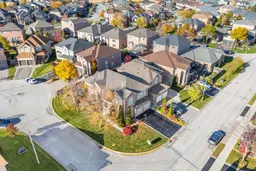 47
47