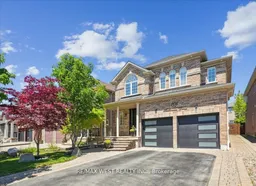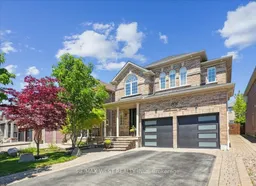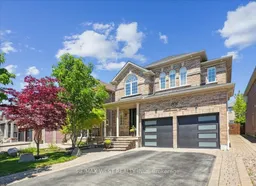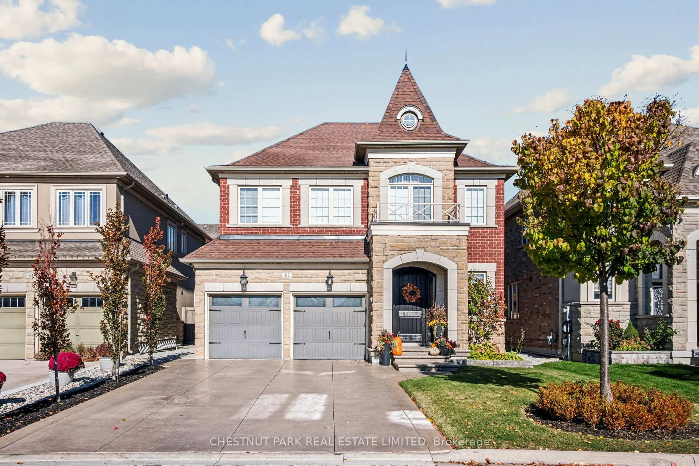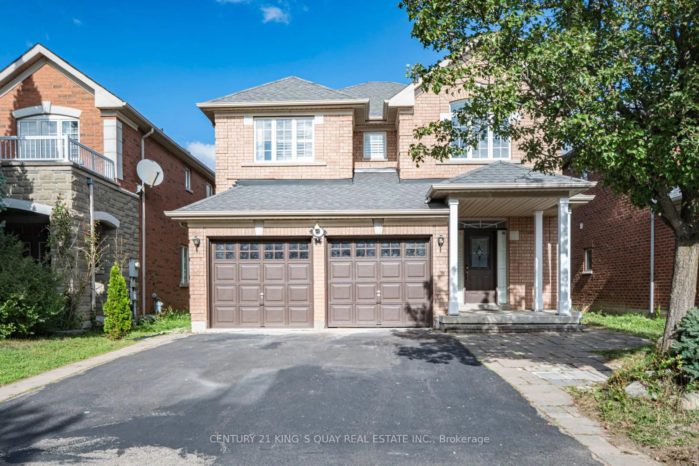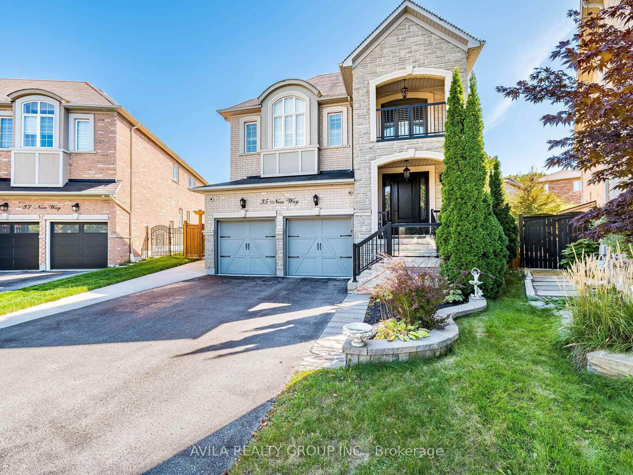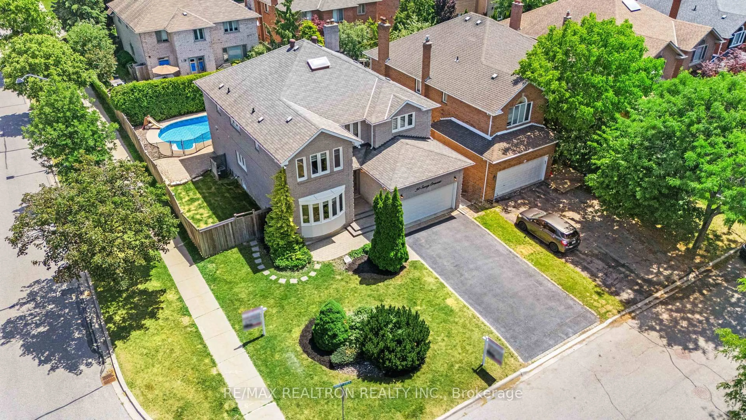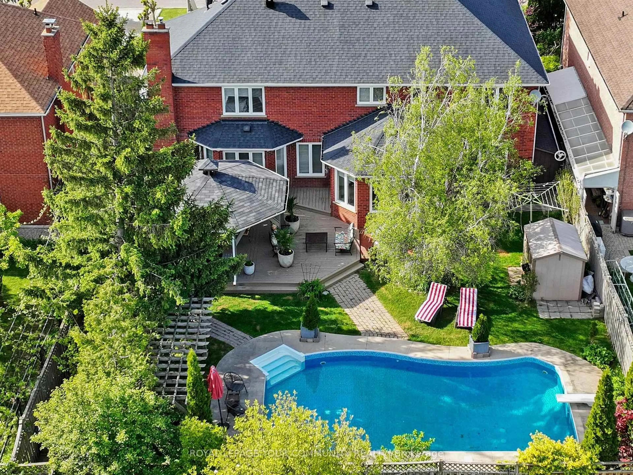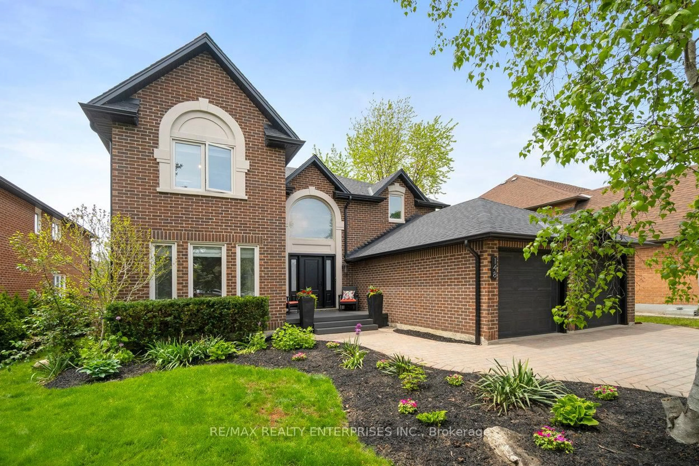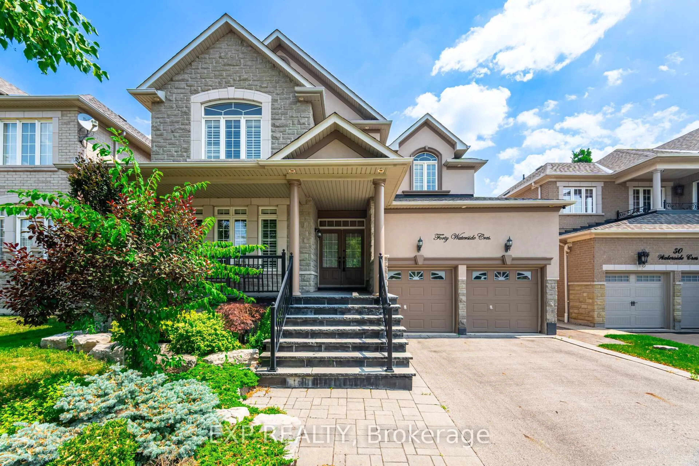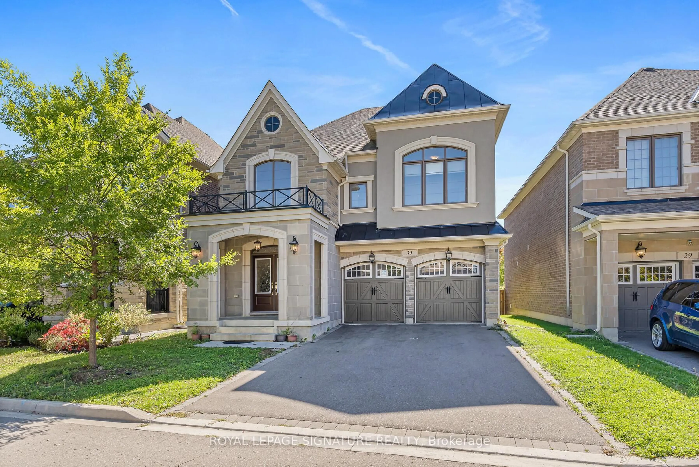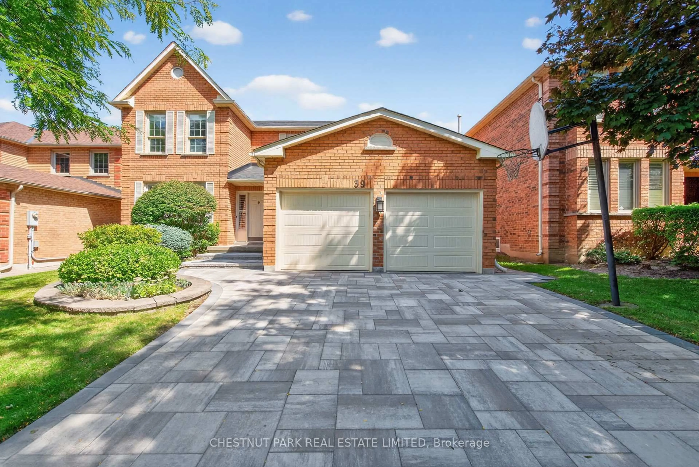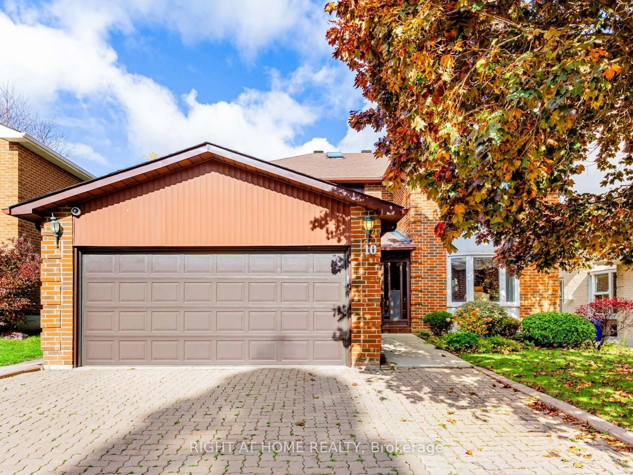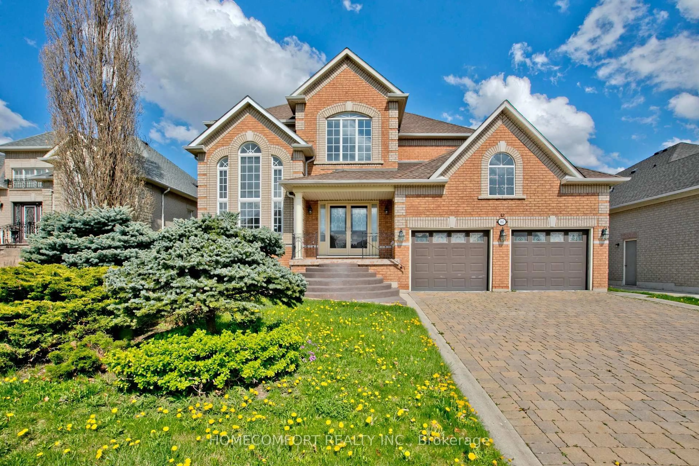Welcome to a truly exceptional residence that blends high-end craftsmanship with thoughtful functionality offering nearly 3,200 sq ft above grade plus an additional 1,400 sq ft in a beautifully finished basement with a separate entrance! Lovingly maintained and thoughtfully updated, this beautiful family home radiates love & pride of ownership from the moment you step inside! The striking exterior features large stone steps, custom 8-foot double entry doors, and professional landscaping. Sun-drenched main level with oversized windows, wide-plank hardwood flooring, and designer finishes throughout. Beautiful kitchen featuring stone countertops, a matching full-height backsplash, high-end built-in appliances, and an expansive island. Main floor offers a private office with French doors, large living and dining rooms, a stylish gas fireplace, double door walkout access to the incredible backyard oasis & a large mudroom/laundry area with a private side entrance! Amazing outdoor retreat with a fully fenced yard, a large custom deck, patterned concrete pathways, lush landscaping, and a custom-built shed. Thousands invested in premium outdoor upgrades! Upstairs, the thoughtful layout continues with a wide hallway leading to four generous bedrooms. The primary retreat features a massive walk-in closet and a 6-piece ensuite bath. The second bedroom enjoys its own private ensuite, while the third and fourth bedrooms share a stylish Jack & Jill bathroom. The fully finished basement offers incredible versatility, with a second gas fireplace, ambience-enhancing wall sconces, a 5th bathroom, and ample space for a home theatre, games room, or potential in-law suite or rental space. Located just 3 minutes from Highway 400, and close to top-rated schools, parks, trails, and all essential amenities, this home is a rare blend of luxury, location, and lifestyle. Some virtually staged photos.
Inclusions: All Stainless Steel Kitchen Appliances: French Door Fridge, Stove, Dishwasher. Front Load Washer and Dryer. All Window Coverings. All Electric Light Fixtures. Garage Door Opener and Remote. All Bathroom Mirrors.
