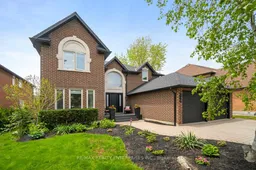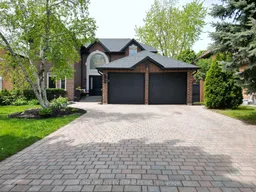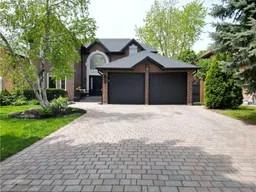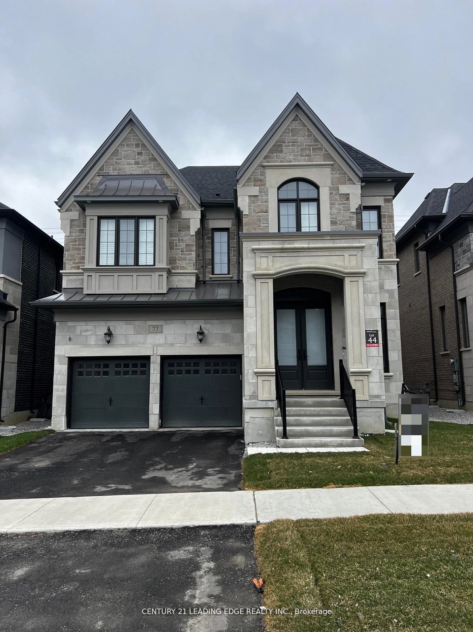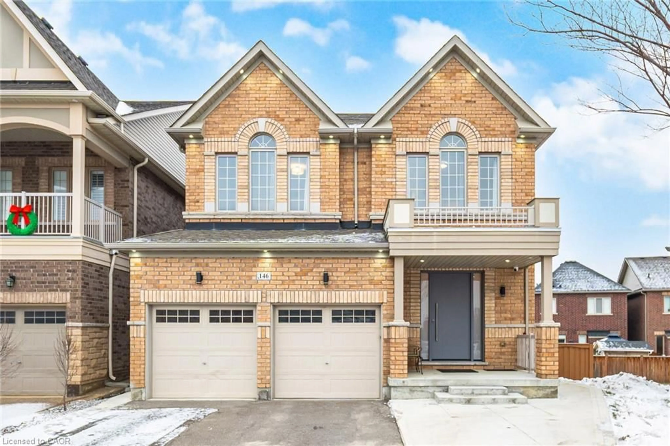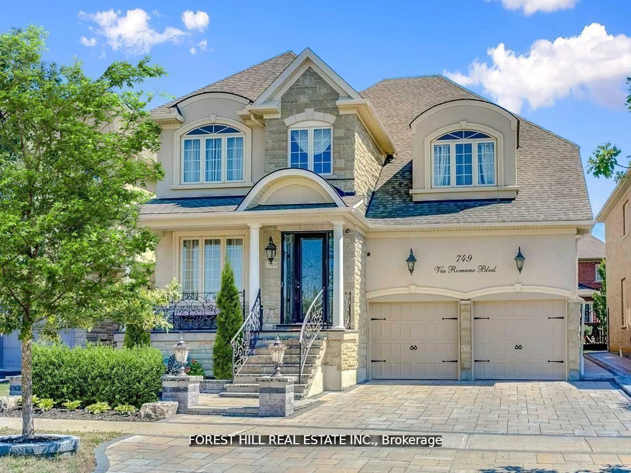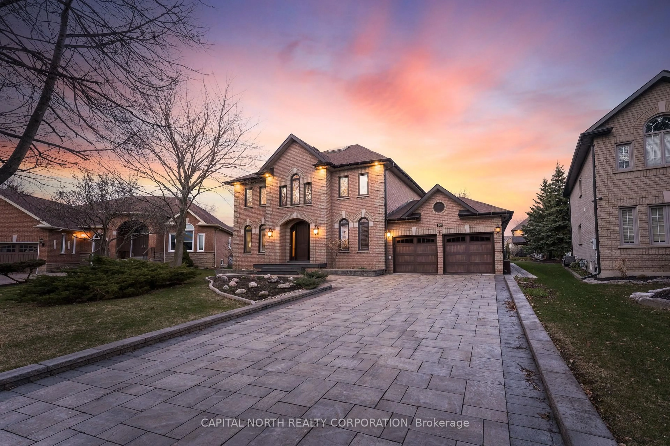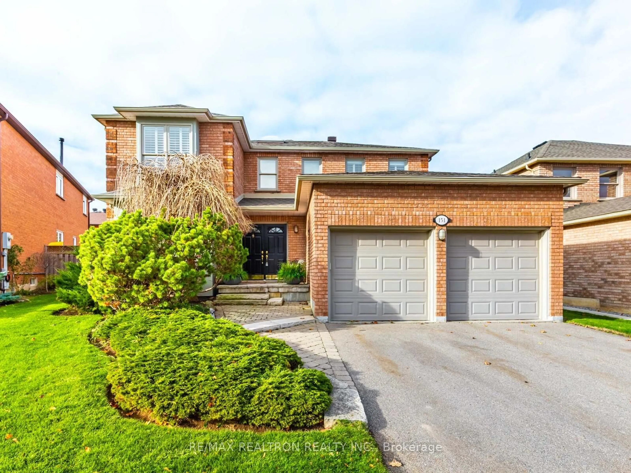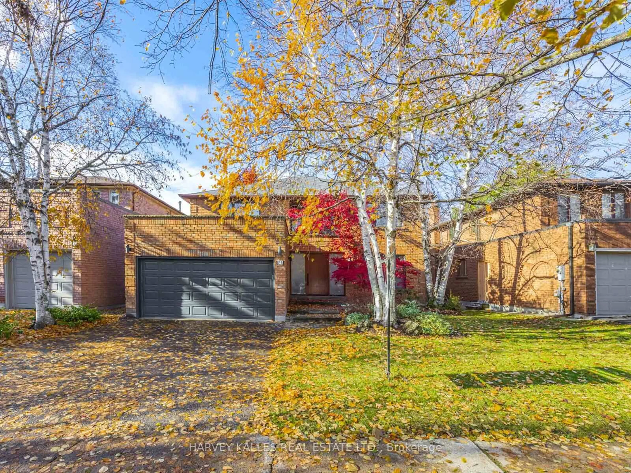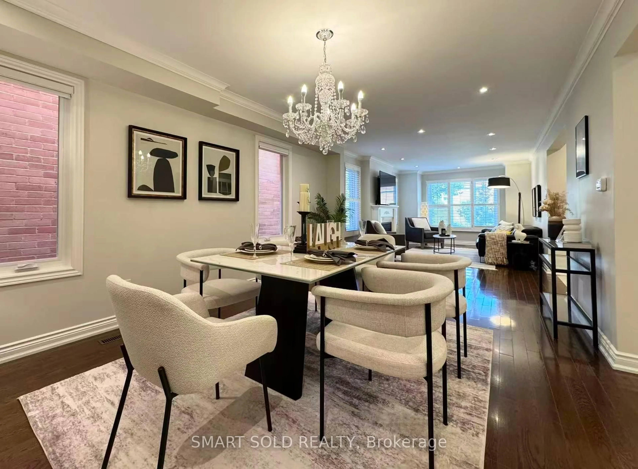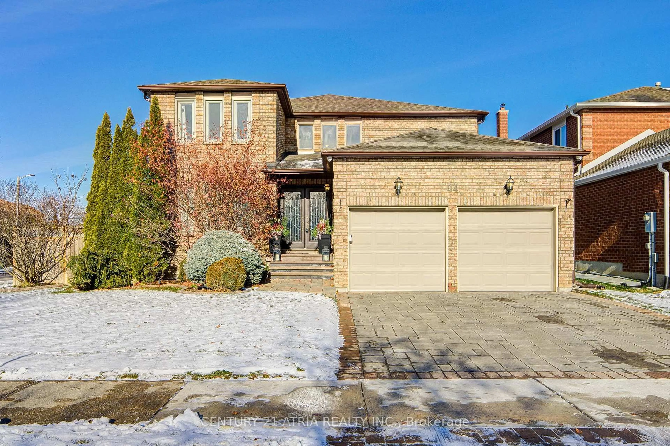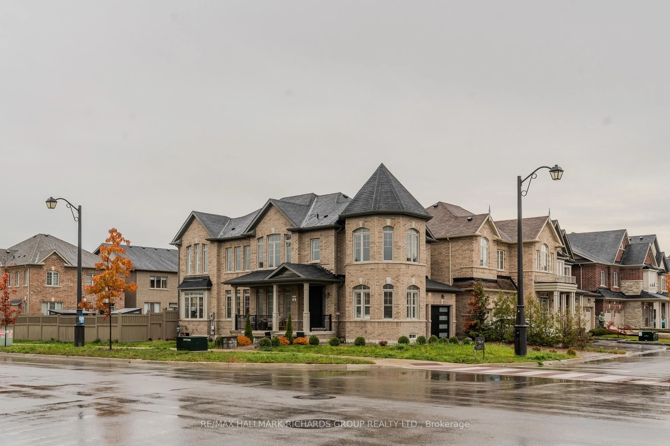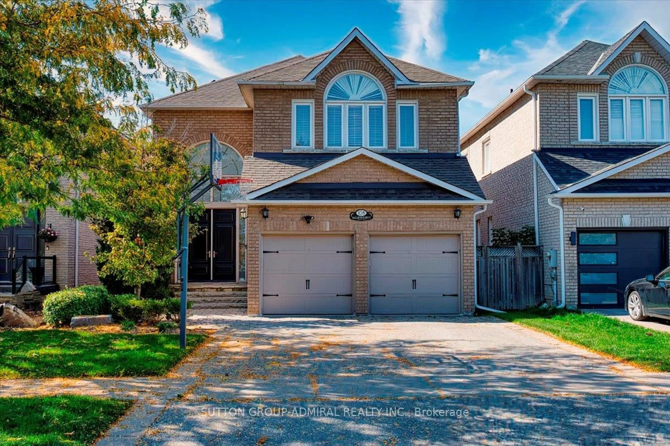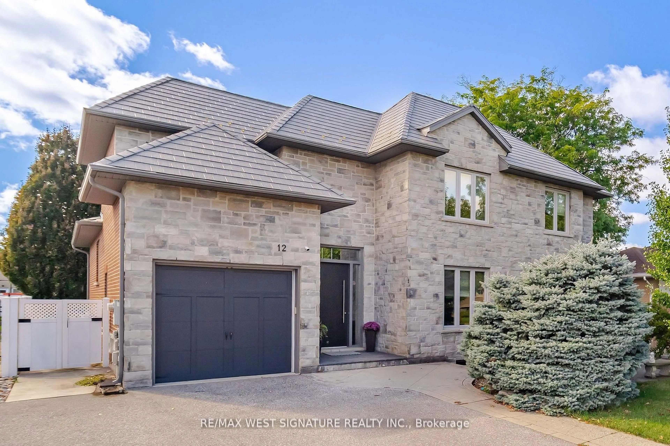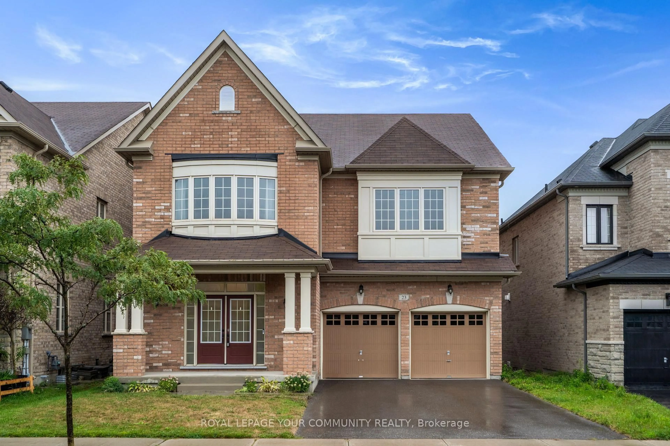Welcome to this meticulously renovated, all-brick residence, ideally situated in one of Vaughan's most prestigious communities. Built by Wycliffe Homes, this elegant property seamlessly blends timeless craftsmanship with modern luxury to deliver an exceptional living experience. The main level boasts wide-plank oak hardwood flooring and large porcelain tiles throughout. At the heart of the home lies a chef-inspired kitchen with quartz countertops, high-end integrated stainless steel appliances, a gas range, custom backsplash, and stunning views of the private backyard and in-ground pool. The spacious family room features a cozy gas fireplace, pot lights, and hardwood flooring perfect for entertaining or relaxing. A dedicated main-floor office with built-in bookcases and desk offers a sophisticated work-from-home environment. The renovated laundry room includes custom cabinetry, and a front-load washer and dryer. A dramatic two-storey foyer leads to a newly designed staircase with wrought iron spindles. The luxurious primary suite is a peaceful retreat featuring hardwood floors, pot lights, dual walk-in closets, and a spa-like 5-piece ensuite with double quartz vanity, glass-enclosed shower, and a deep soaker tub. The second bedroom includes its own 4-piece ensuite, while the third and fourth bedrooms offer hardwood floors, large closets, and ample natural light. The professionally finished basement provides expansive living space, including a recreation room, gym/games area, gas fireplace, built-in shelving, and a walk-out to the backyard. Laminate flooring throughout adds warmth and durability. The basement also features a wellness room with cedar sauna and hot tub. Outside, enjoy extensive landscaping, a composite front porch, and a large composite back deck with B/I gas BBQ. The oversized in-ground pool with waterfall feature is surrounded by mature trees for maximum privacy. A covered patio beneath the deck adds yet another inviting outdoor living space.
Inclusions: Gas Stove, fridge, dishwasher, washer, dryer, garage door openers, microwave, All light fixtures, all window coverings, blinds and drapes, pergola, tv brackets, gas bbq on deck, central vacuum and attachments, pool and equipment, drink fridge, hot tub (as is), sauna, Pool Table and Equipment, Basement Fridge, Backyard Firepit
