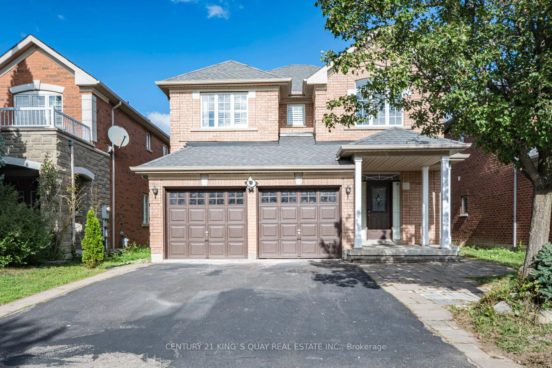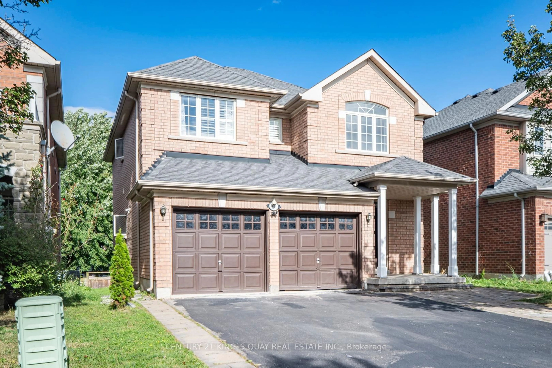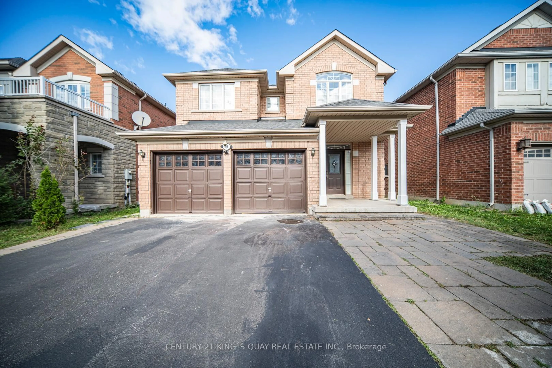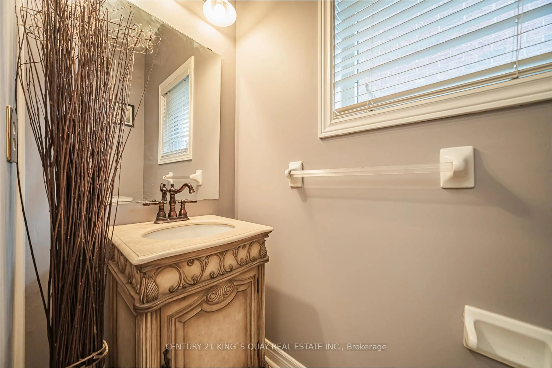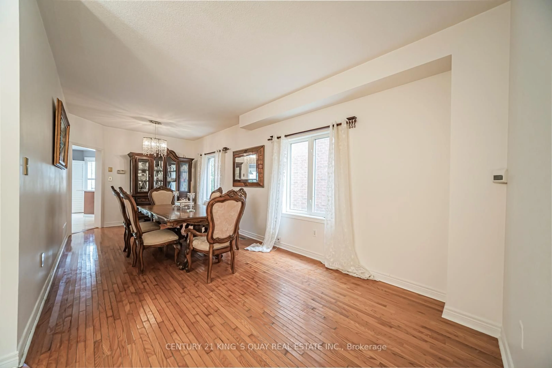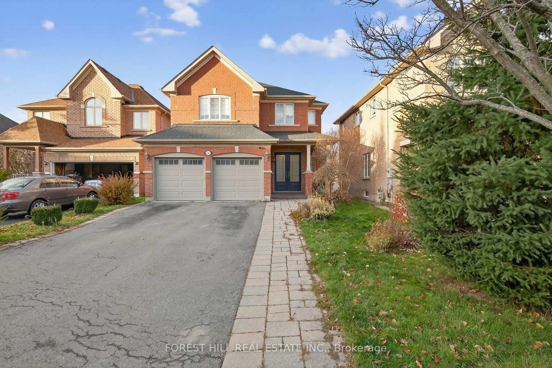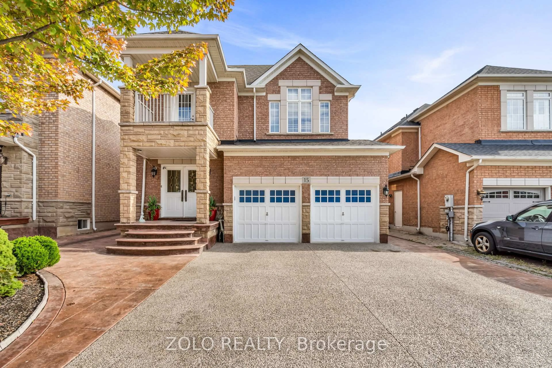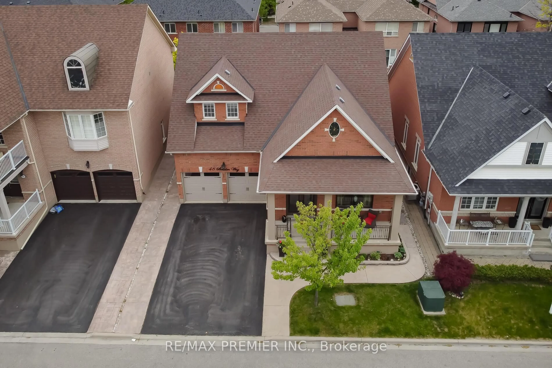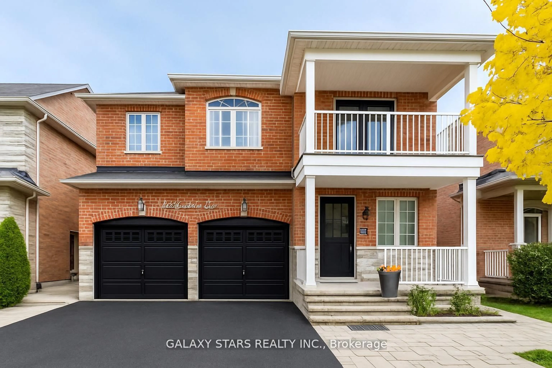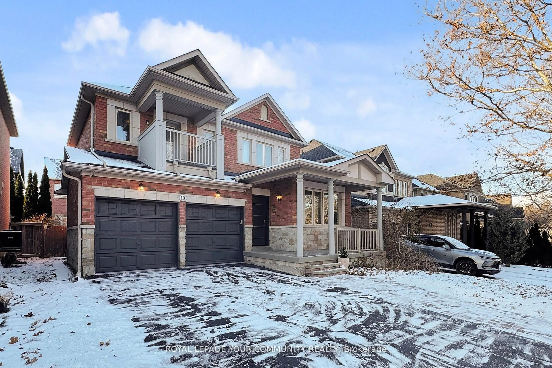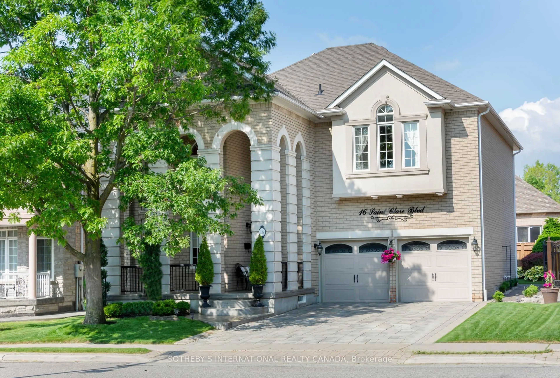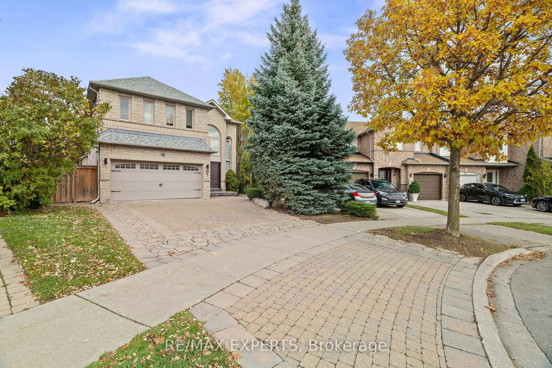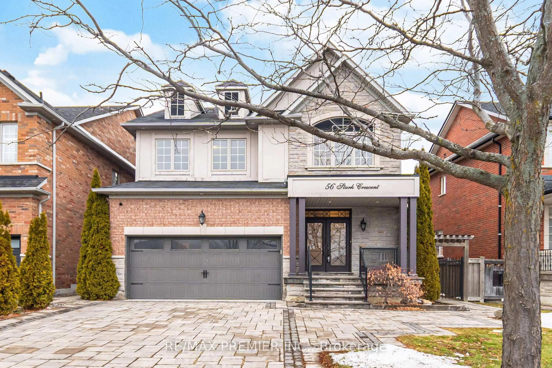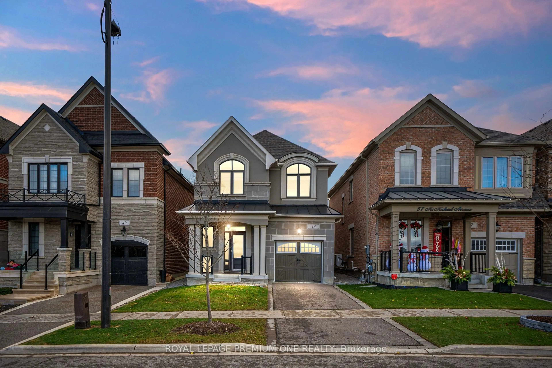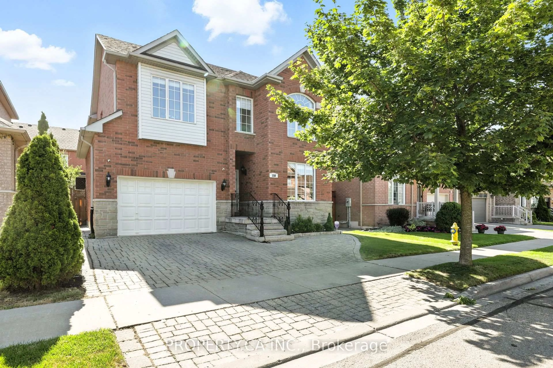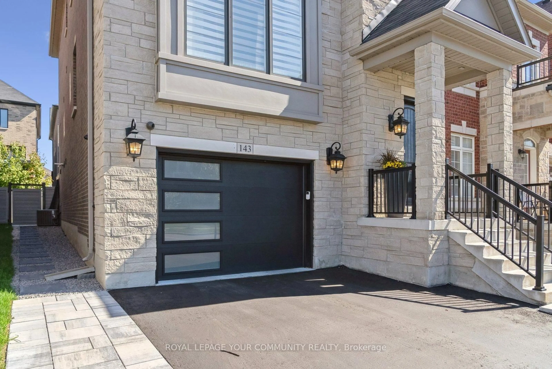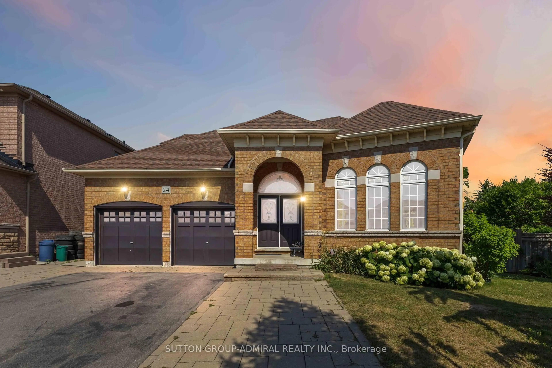46 Pepperberry Rd, Vaughan, Ontario L4J 8W9
Contact us about this property
Highlights
Estimated valueThis is the price Wahi expects this property to sell for.
The calculation is powered by our Instant Home Value Estimate, which uses current market and property price trends to estimate your home’s value with a 90% accuracy rate.Not available
Price/Sqft$770/sqft
Monthly cost
Open Calculator
Description
Location, Location, Location! Beautiful Turn Key 4 Bedroom Home Situated In Sought After Thornhill Woods. Open Concept Family Room/Kitchen, Quartz Countertops, Custom Backsplash, Ss Appliances. Skylight In Front Foyer, Circular Staircase With Iron Pickets. California Shutters, Large Outdoor Deck With Stairs, W/O Basement With 2 Separate Bedroom & Bathroom Apartment. Child Friendly, Quiet Street, No Sidewalks. Walking Distance To School, Comm. Centre, Shopping.2nd floor bedrooms photos are virtual staging )
Property Details
Interior
Features
Main Floor
Dining
6.64 x 3.12hardwood floor / Picture Window / Wood Trim
Kitchen
2.84 x 2.67Quartz Counter / Custom Backsplash / Stainless Steel Appl
Breakfast
4.42 x 3.0W/O To Deck / California Shutters / Tile Floor
Family
5.41 x 3.0hardwood floor / California Shutters / Gas Fireplace
Exterior
Features
Parking
Garage spaces 2
Garage type Attached
Other parking spaces 3
Total parking spaces 5
Property History
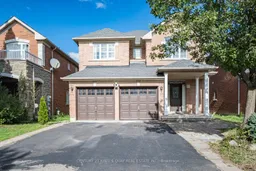 50
50
