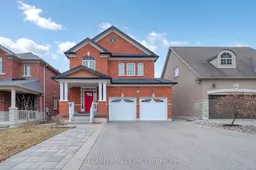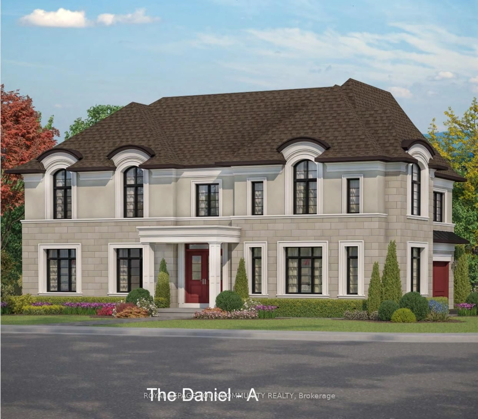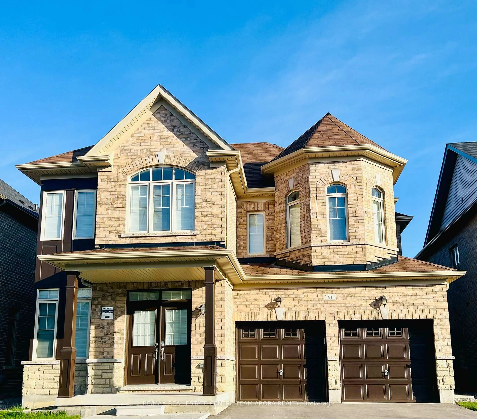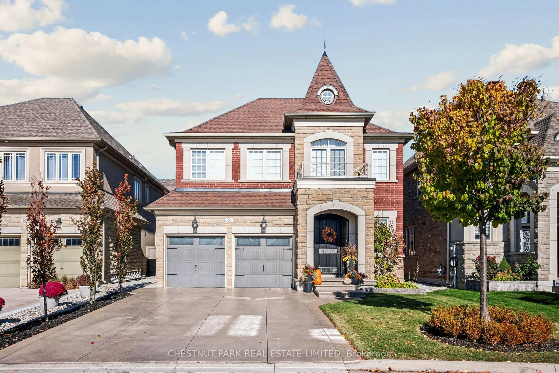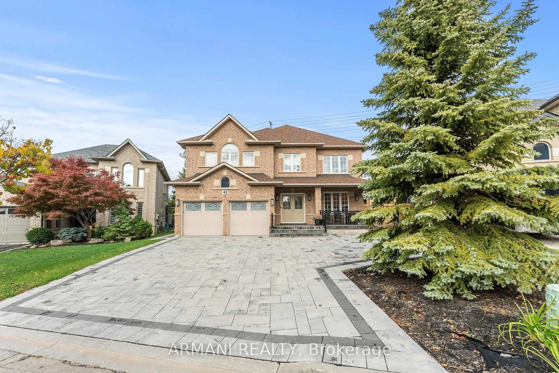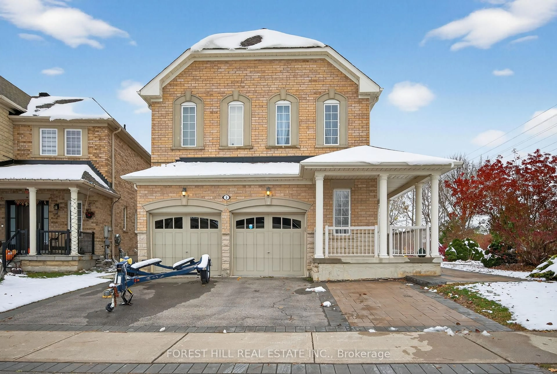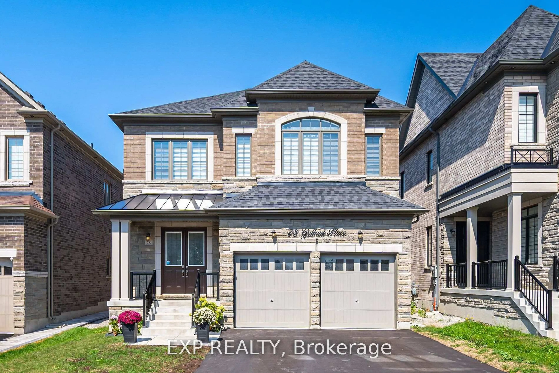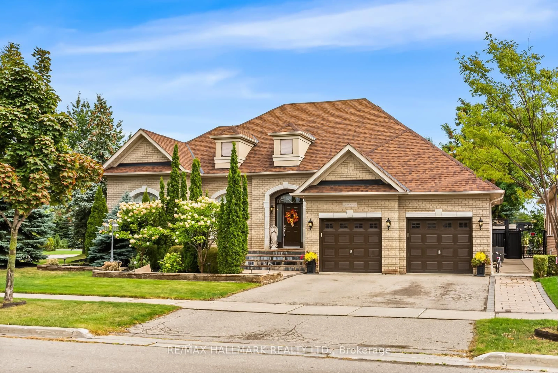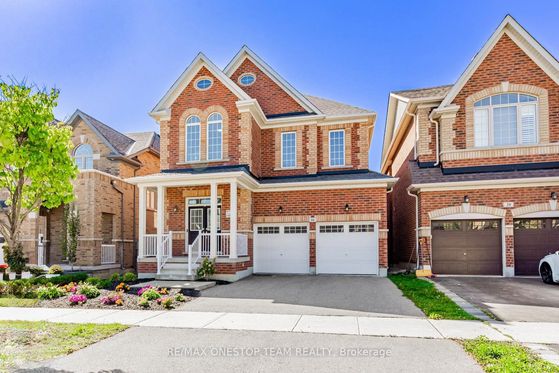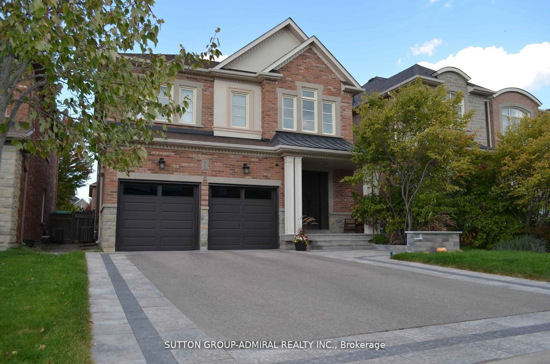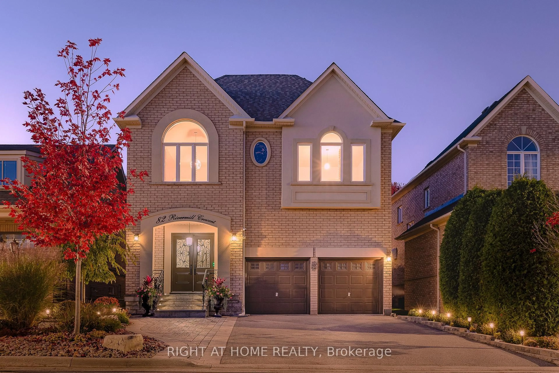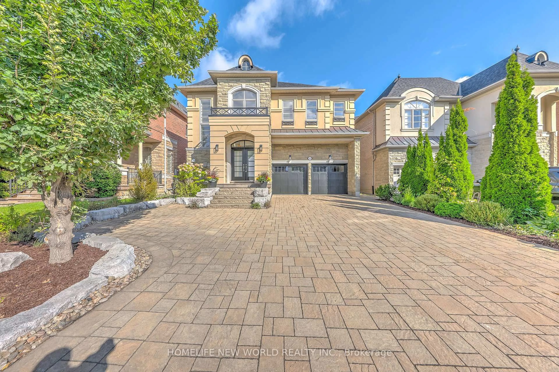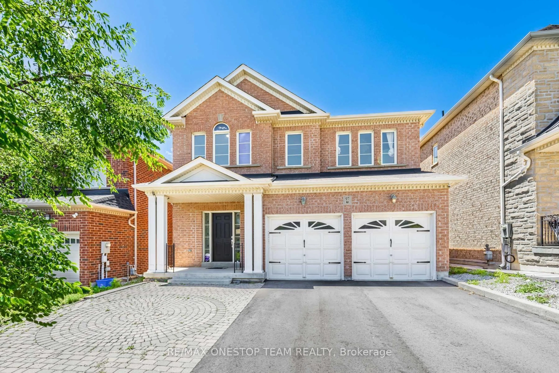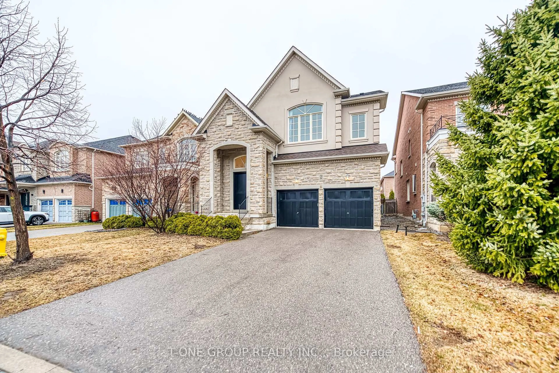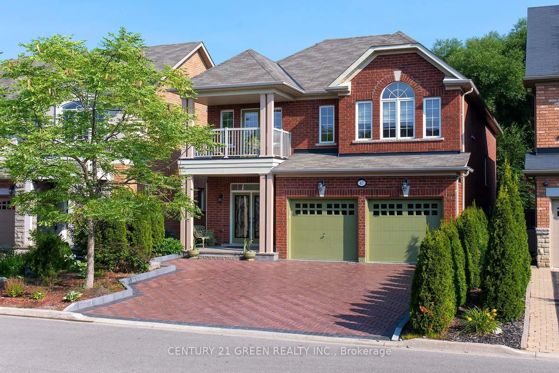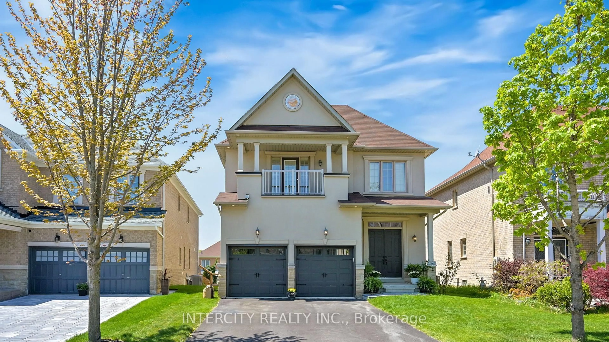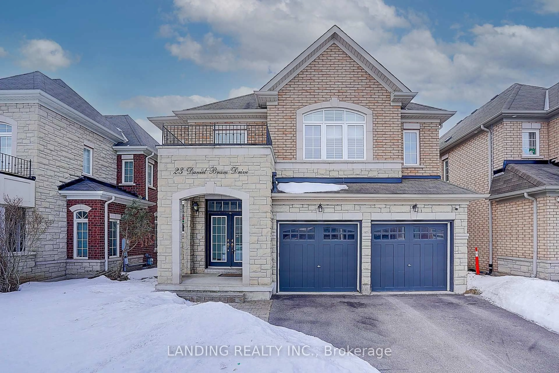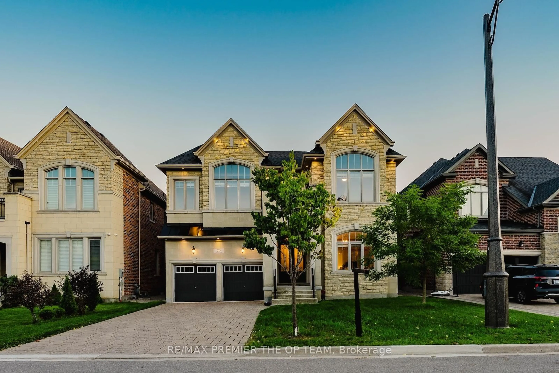First Time Offered! 29 Riverhill Drive is a stunning, meticulously maintained detached home located in the highly sought-after community of Patterson, Vaughan. Boasting a spacious & well designed layout, this impressive property is the perfect blend of style, comfort, & functionality. Step inside to find gleaming hardwood floors throughout the entire home, creating a seamless and sophisticated flow from room to room. The spacious & sun-filled main floor features an upgraded kitchen with high-end stainless steel appliances, granite countertops, and a large eat-in area perfect for family meals. The huge Grand Room, along with a cozy family room, offer an inviting layout ideal for everyday living. Upstairs, you'll find four generously sized bedrooms, each thoughtfully designed for comfort & privacy. The luxurious primary suite includes a large walk-in closet & a spa-like 5-piece ensuite. The second bedroom also features its own private 4-piece ensuite, a rare & desirable feature that adds tremendous convenience for families or guests. The professionally finished basement is a true showstopper. Whether you're hosting or unwinding, this space has it all, a custom-built wet bar with granite countertops, a convenient Murphy bed for overnight guests, ample storage space, and plenty of room for a rec area, home office, or gym setup. Outside, the beautifully landscaped yard features a large deck, interlocking stone patio, and plenty of space for outdoor entertaining or peaceful relaxation. Whether its BBQs in the summer or cozy fall evenings under the stars, this backyard is designed for enjoyment year-round. Additional highlights include upgraded light fixtures, pot lights, elegant finishes throughout, a double car garage, and a big driveway with no sidewalk. Conveniently located near top-rated schools, parks, shops, public transit, & major highways, this home offers the perfect combination of luxury & location.
Inclusions: Existing Stainless Steel Kitchen Appliances, (fridge, gas stove, dishwasher, exhaust fan), Main floor washer & Dryer, basement washer & dryer, All existing Light fixtures, All Window coverings, Existing Built-In Speakers, Existing TV Brackets, Basement Murphy Bed, Outdoor Firepit, Gazebo On deck, Furnace, Hot Water Heater, Hot Water Recirculation System, Water Softener, Two (2) electric Garage Door Opener with one (1) remote, 2 Sheds(one in backyard and one in side yard)

