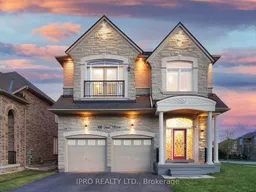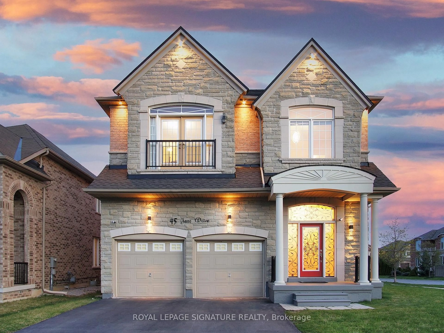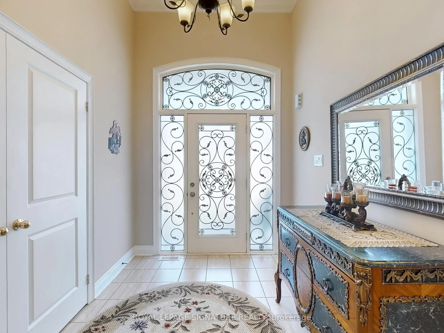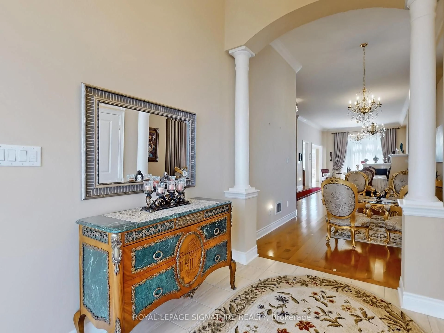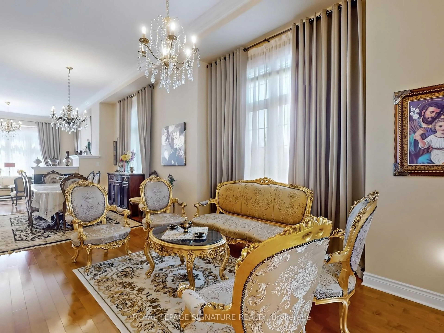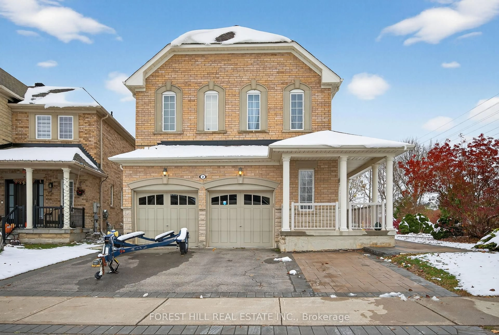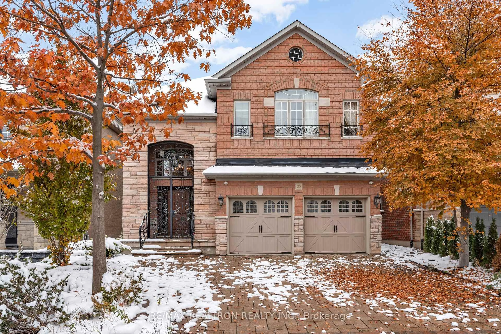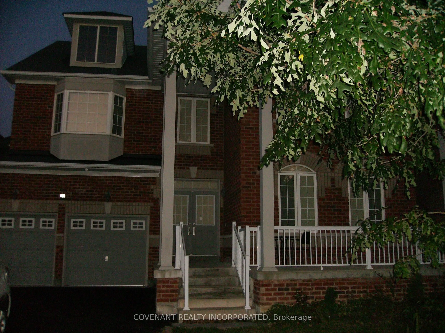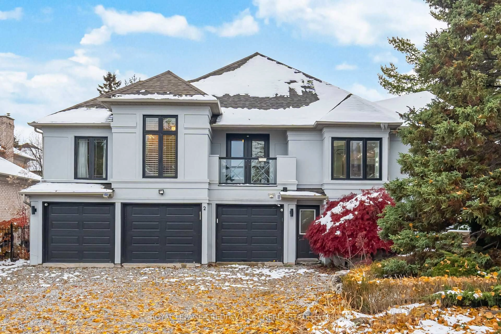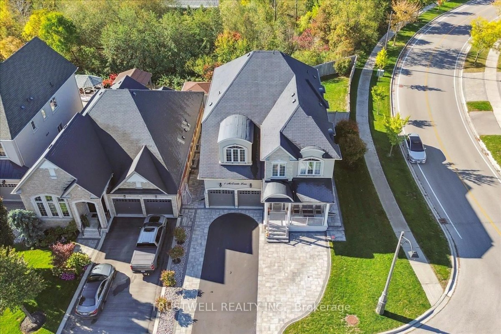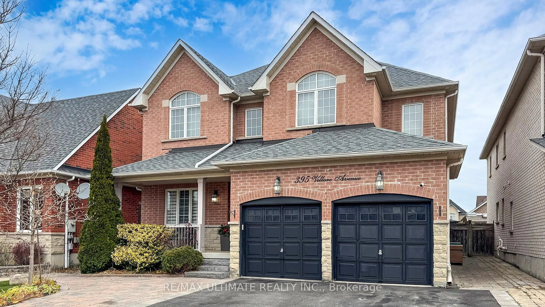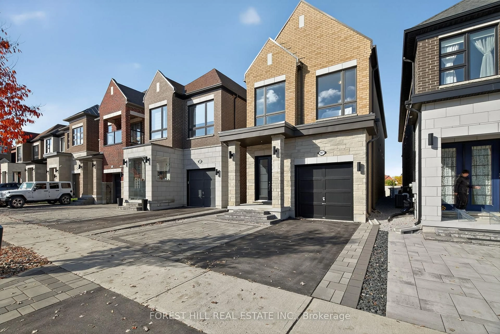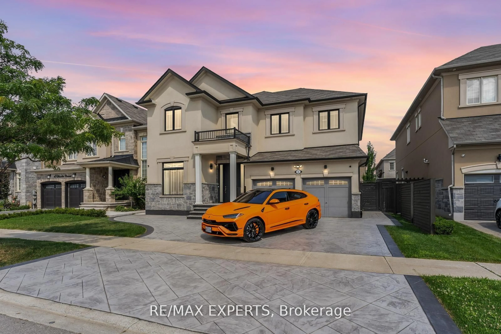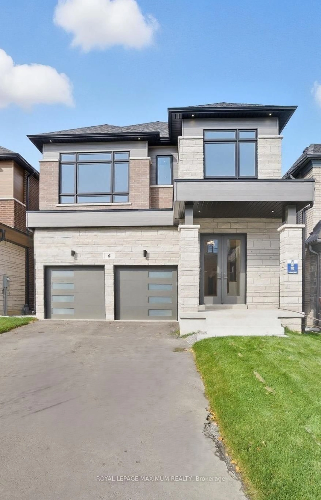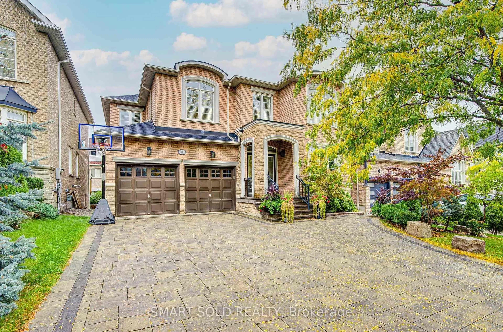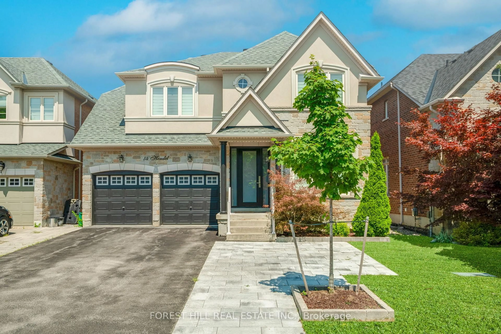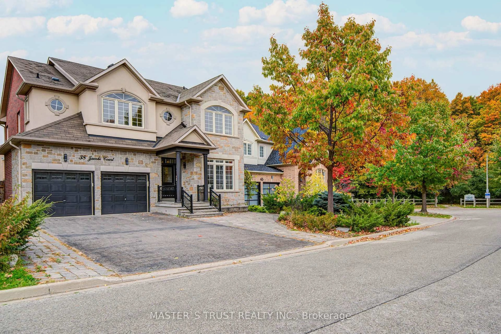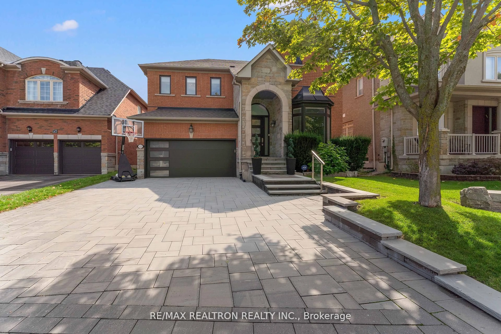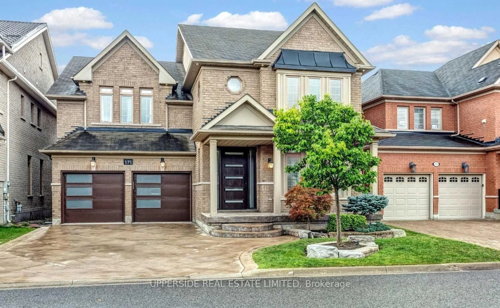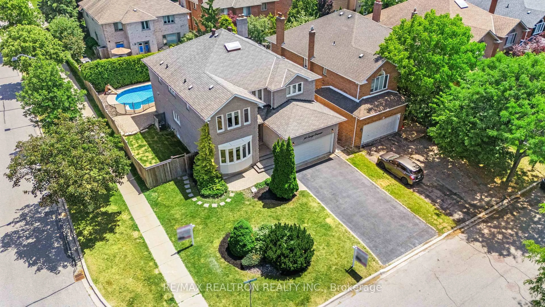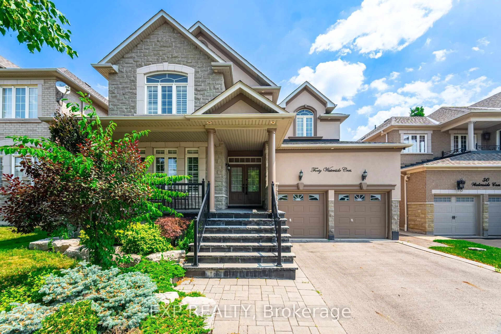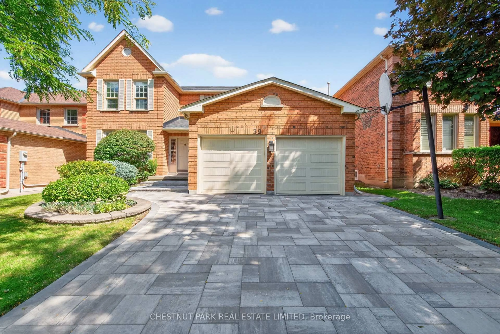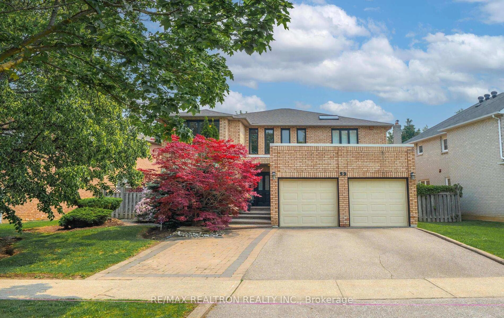45 Jazz Dr, Vaughan, Ontario L6A 4S3
Contact us about this property
Highlights
Estimated valueThis is the price Wahi expects this property to sell for.
The calculation is powered by our Instant Home Value Estimate, which uses current market and property price trends to estimate your home’s value with a 90% accuracy rate.Not available
Price/Sqft$678/sqft
Monthly cost
Open Calculator
Description
Welcome to 45 Jazz Dr A Wide Lot 50 x 100, 5+2 bedrooms plus a main-floor office, soaring 12-foot ceiling in main floor, Convenient side entrance for added flexibility, No sidewalk, Nestled in the prestigious Patterson community, this impressive home sits corner lot and offers, perfect for large or multi-generational families. Step inside and be greeted by and expansive windows that fill the home with natural light, creating a bright and airy atmosphere. The thoughtful layout combines comfort, elegance, and modern functionality. Crown moldings and smooth ceilings throughout, Cozy 3-sided fireplace for warm, inviting evenings, Stylish upgraded chandeliers, Elegant oak staircase with iron pickets, Gourmet Kitchen, Designed for both chefs and entertainers, the family-sized kitchen features, Chef, desk, Central island with built-in electrical outlet, Under-mount lighting for style and functionality, Spacious layout ideal for large or multi-generational families. All room measurement in the main and the 2ed floor as builder plan
Property Details
Interior
Features
Main Floor
Living
4.29 x 6.1Crown Moulding / Combined W/Dining
Office
2.43 x 3.05Large Window / French Doors
Kitchen
3.68 x 2.43Stainless Steel Appl / Granite Counter / Backsplash
Breakfast
4.08 x 2.92W/O To Deck
Exterior
Features
Parking
Garage spaces 2
Garage type Attached
Other parking spaces 4
Total parking spaces 6
Property History
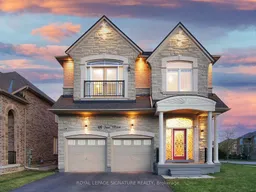 46
46