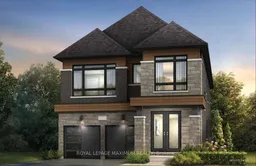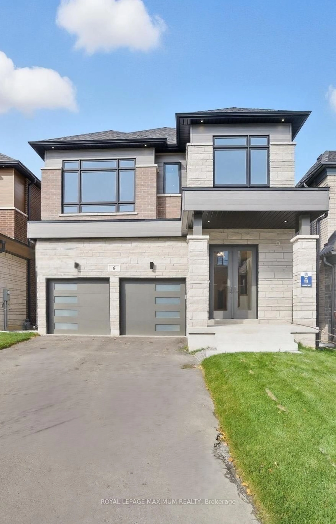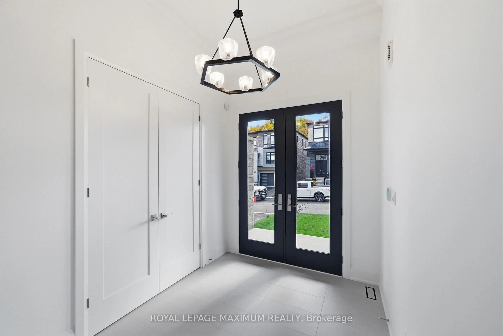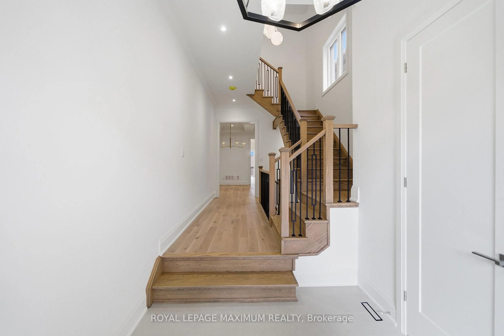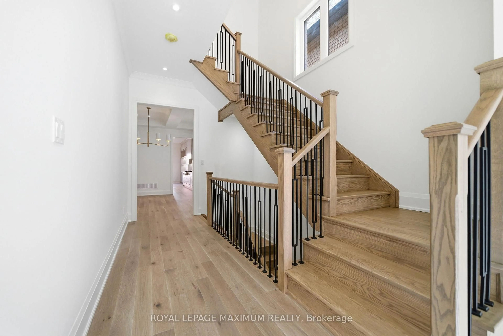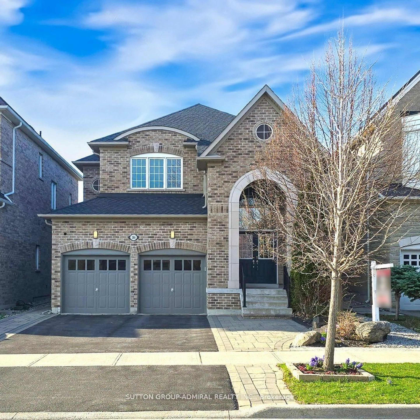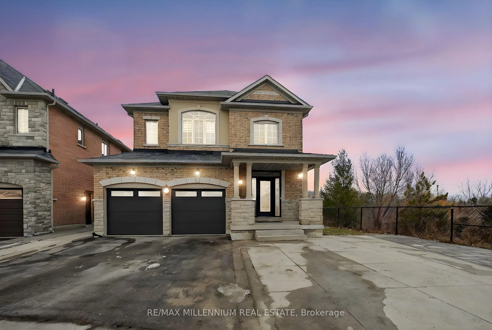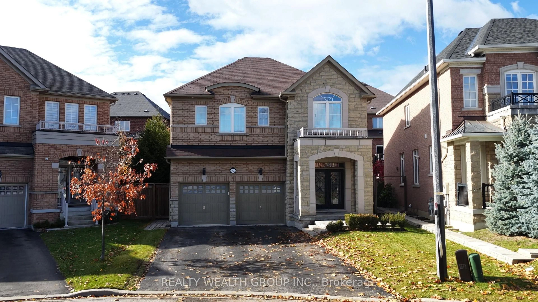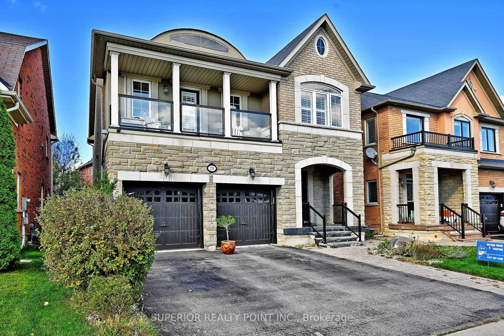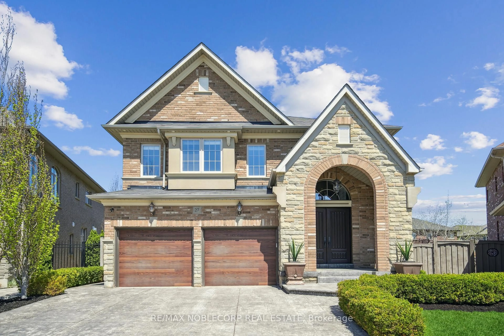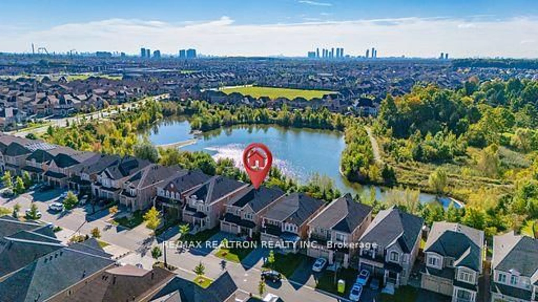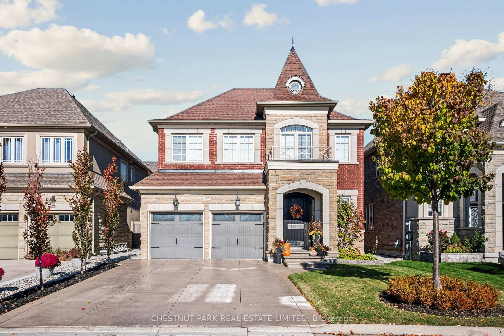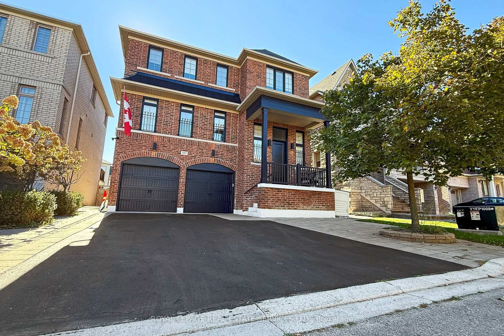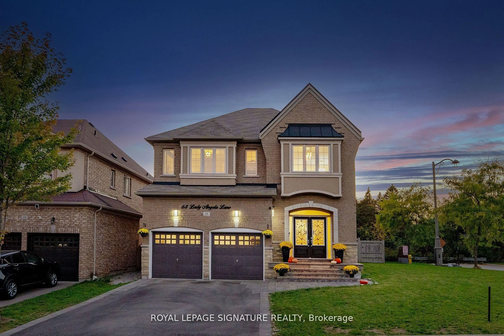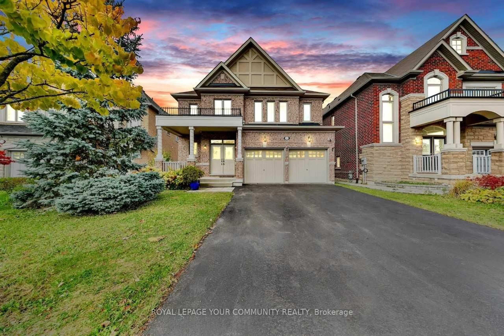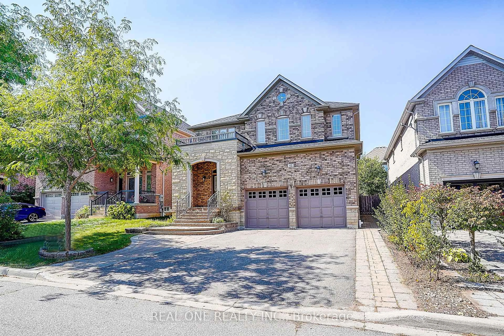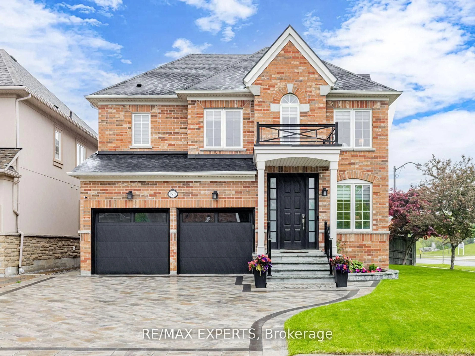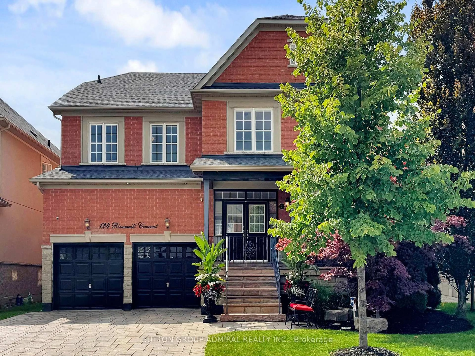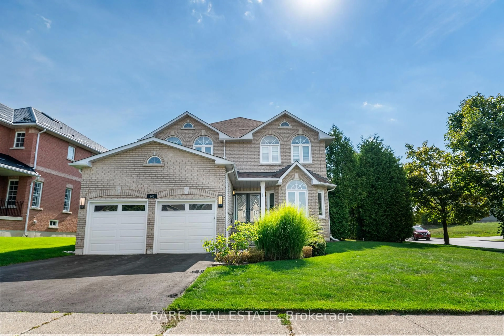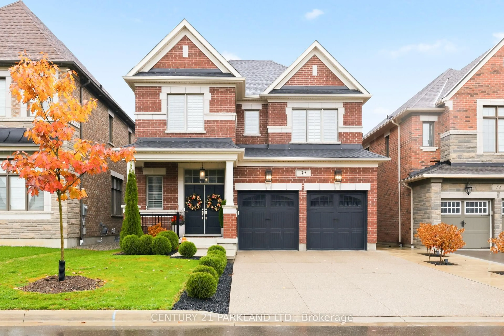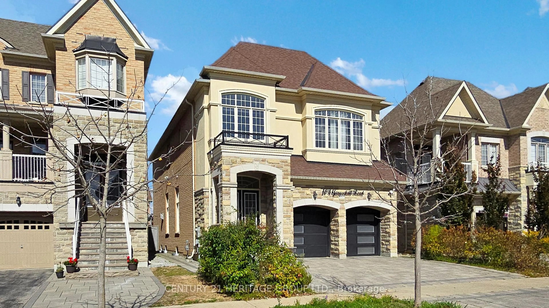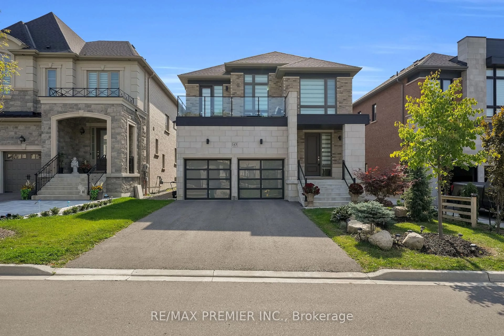6 Donsgrove Crt, Vaughan, Ontario L4J 9A1
Contact us about this property
Highlights
Estimated valueThis is the price Wahi expects this property to sell for.
The calculation is powered by our Instant Home Value Estimate, which uses current market and property price trends to estimate your home’s value with a 90% accuracy rate.Not available
Price/Sqft$743/sqft
Monthly cost
Open Calculator
Description
Stunning Vogue Homes inventory model tucked on a quiet child-safe court in the prestigious Thornhill Woods community. Approx. 4,485 sq.ft. of total finished living space (as per builder's plan), showcasing impeccable craftsmanship, upscale finishes, & thoughtful design including 5" hardwood floors & 12" x 24" tile floors throughout main & 2nd levels, 7 1/2" baseboards & 3 1/2" casement trim package, 10ft smooth ceilings on main floor with 8ft interior shaker style doors, 9ft smooth ceilings on second floor & 9ft smooth ceilings on walkout basement level. Upgraded light fixtures plus pot lights, Open oak staircase with iron pickets from basement to 2nd floor, crown moulding, coffered ceilings, & more! The main floor features principal rooms that include a gourmet kitchen with upgraded cabinetry, matching stone counters and backsplash, soft closing doors & drawers, built-in 6 burner gas cooktop, built-in oven/microwave combo, built in panelled fridge & panelled dishwasher, pull out recycle station & large centre island with breakfast bar. The open concept layout combines the kitchen with a large breakfast area with additional storage space in the form of an approx. 11ft long built-in cabinet with doors & open display shelves. The family room features coffered ceilings with crown moulding, a floor to ceiling focal fireplace wall with built-in display cabinets on either side, dining room with coffered ceilings & crown moulding, and Den with waffled ceilings and crown moulding. The second floor has 4 practical size bedrooms (each with private ensuite with granite counters & undermount sinks) + media room that could serve other purposes, and full size laundry room. Primary bedroom features large walk-in closet and 5pc ensuite with free-standing tub, double sink vanity & frameless clear glass shower. Finished walkout basement has a considerable sized 27ft x 16ft recreation room, plus a 4pc bathroom. Temporary partition wall inside garage will be removed prior to closing.
Property Details
Interior
Features
2nd Floor
Primary
5.23 x 5.13hardwood floor / 5 Pc Ensuite / W/I Closet
2nd Br
4.49 x 3.91hardwood floor / 3 Pc Ensuite / Double Closet
3rd Br
3.86 x 3.3hardwood floor / 4 Pc Ensuite / Double Closet
4th Br
3.32 x 3.53hardwood floor / 3 Pc Ensuite / Double Closet
Exterior
Features
Parking
Garage spaces 2
Garage type Built-In
Other parking spaces 4
Total parking spaces 6
Property History
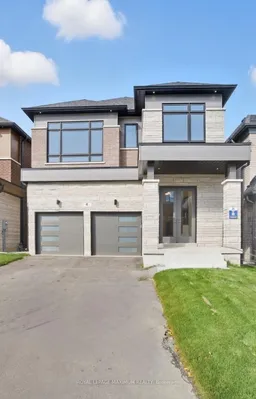 38
38