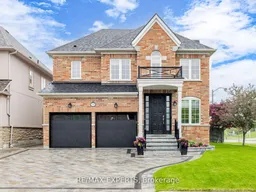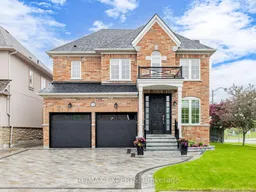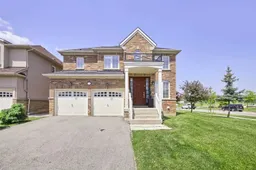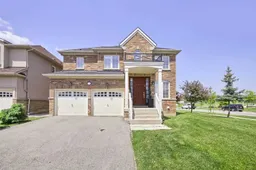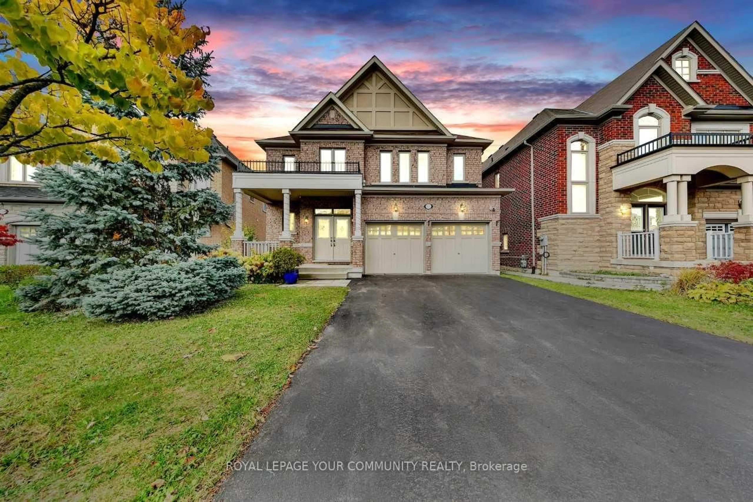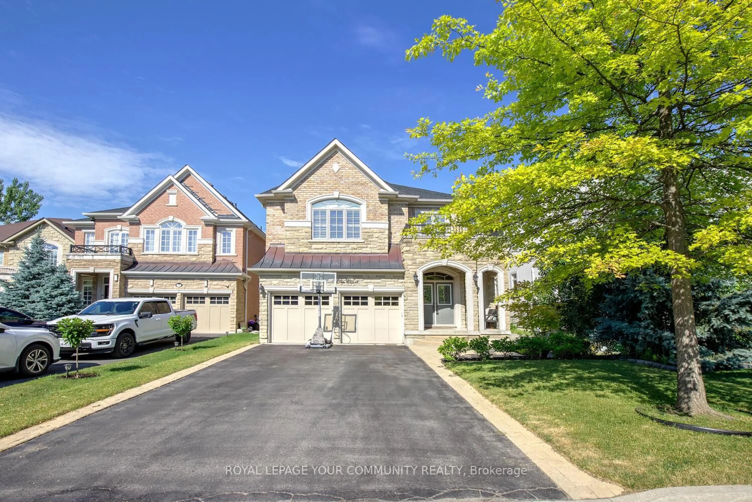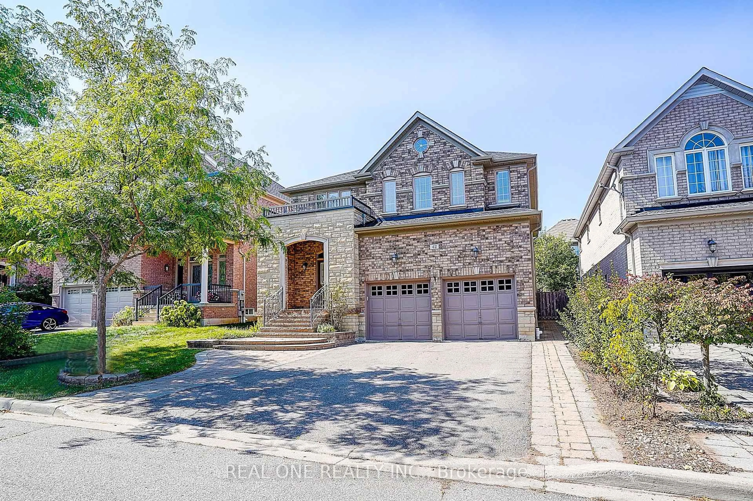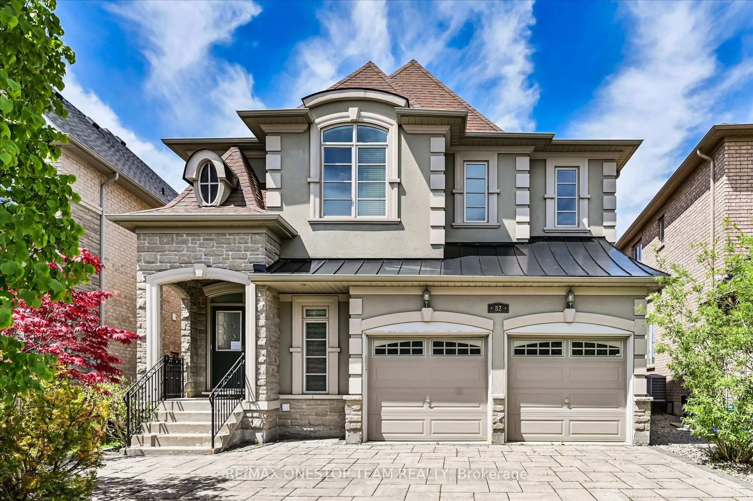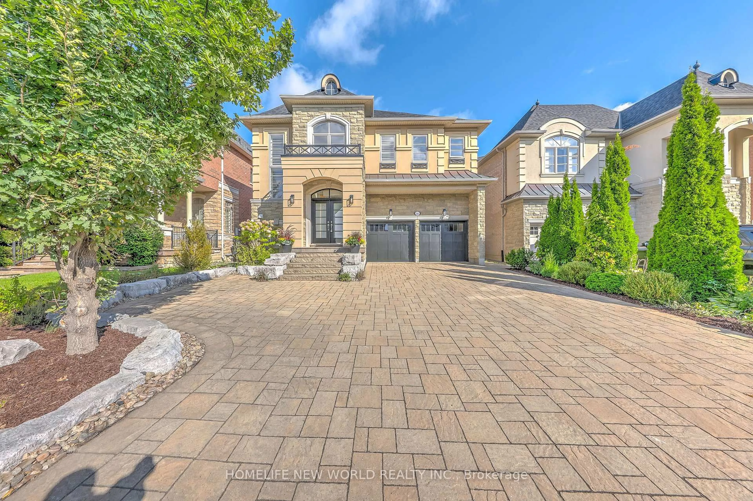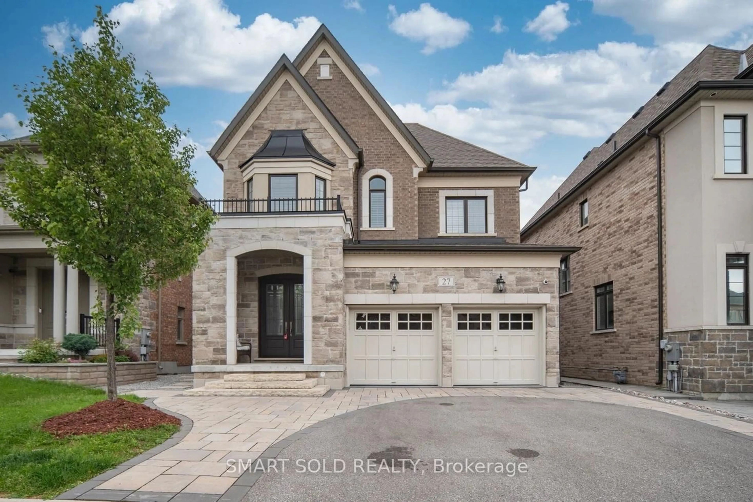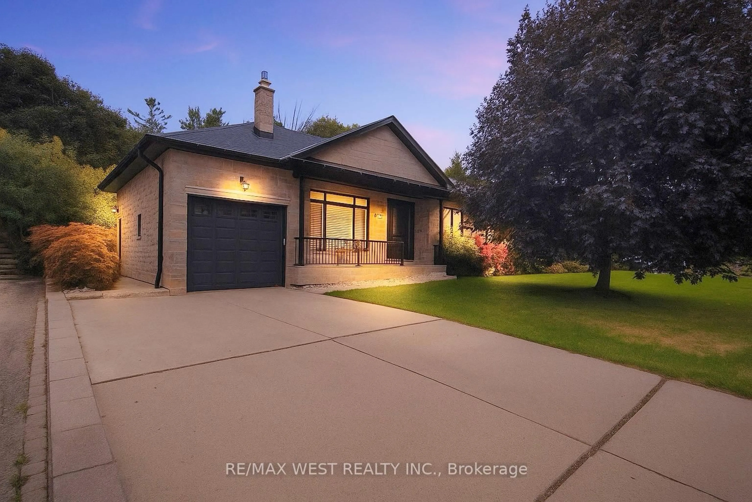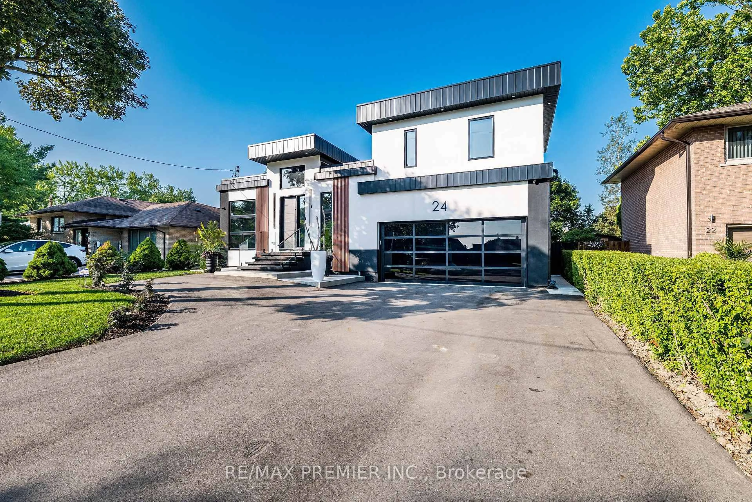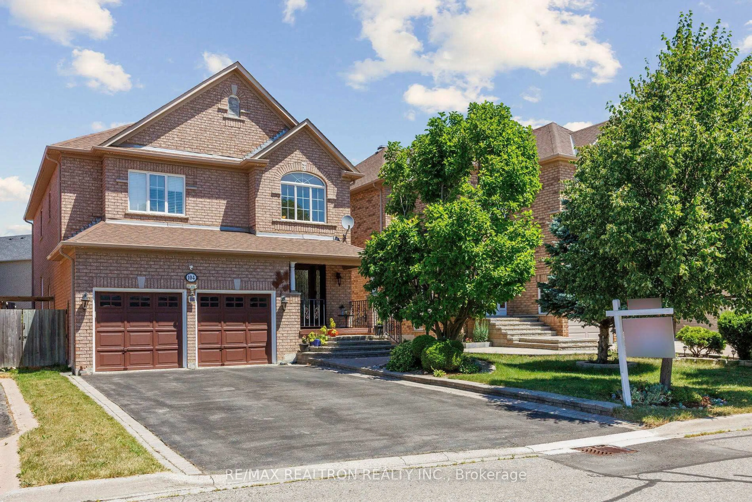Discover this elegant 4-bedroom family home in the prestigious enclave of Upper Thornhill Estates. With Over 3300sqft of total living space, this recently renovated home features an open-concept layout with 9-foot ceilings, hardwood floors, and a gourmet kitchen with quartz countertops, stainless steel appliances, and a central island. This home offers both comfort and style. Set on a pool-sized lot with a new interlock driveway, landscaped yard, sprinkler system, and a gas BBQ hookup, a perfect setting for outdoor entertaining. The finished basement includes an in-law suite, providing versatile space for family or guests. Located in one of York Regions top school districts, a short walk away from Herbert H Carnegie Public School, Twelve Oaks Park and Via Romano Pond nature walk. Public transit at your door step, with shopping and dining just moments away. A fantastic opportunity to own a stunning home in one of Vaughan's most desirable communities.
Inclusions: All Existing Appliances (2020), Light Fixtures, Window Coverings, Gazebo, Shed, In-ground Sprinkler System (2021), New Roof (2021), New Furnace (2021), New Garage Doors (2024), Garage door openers.
