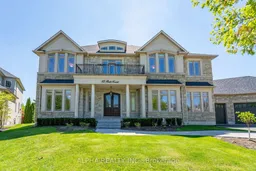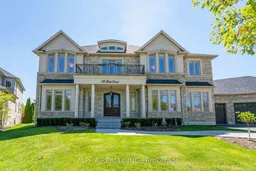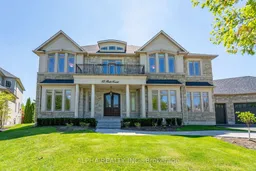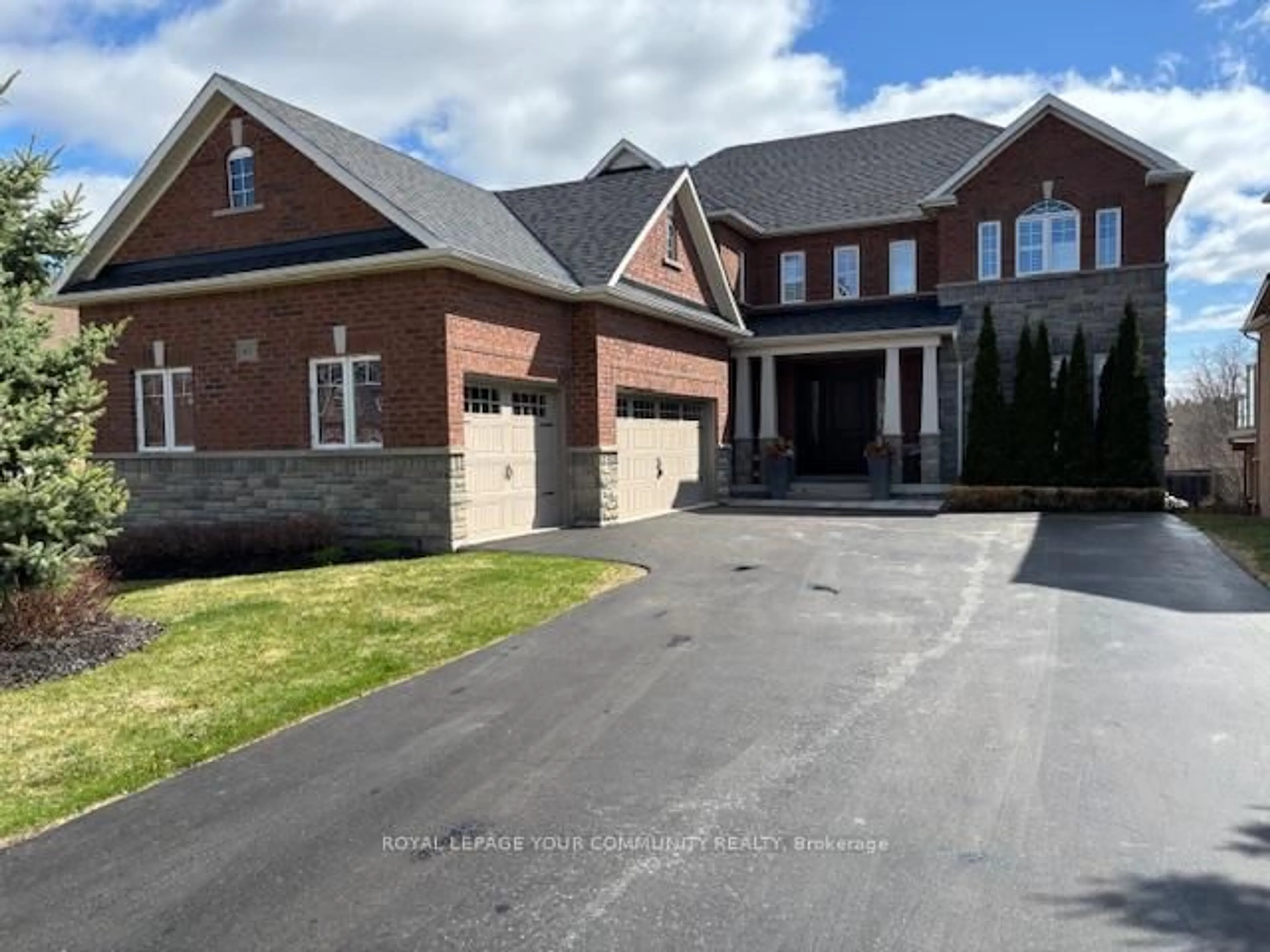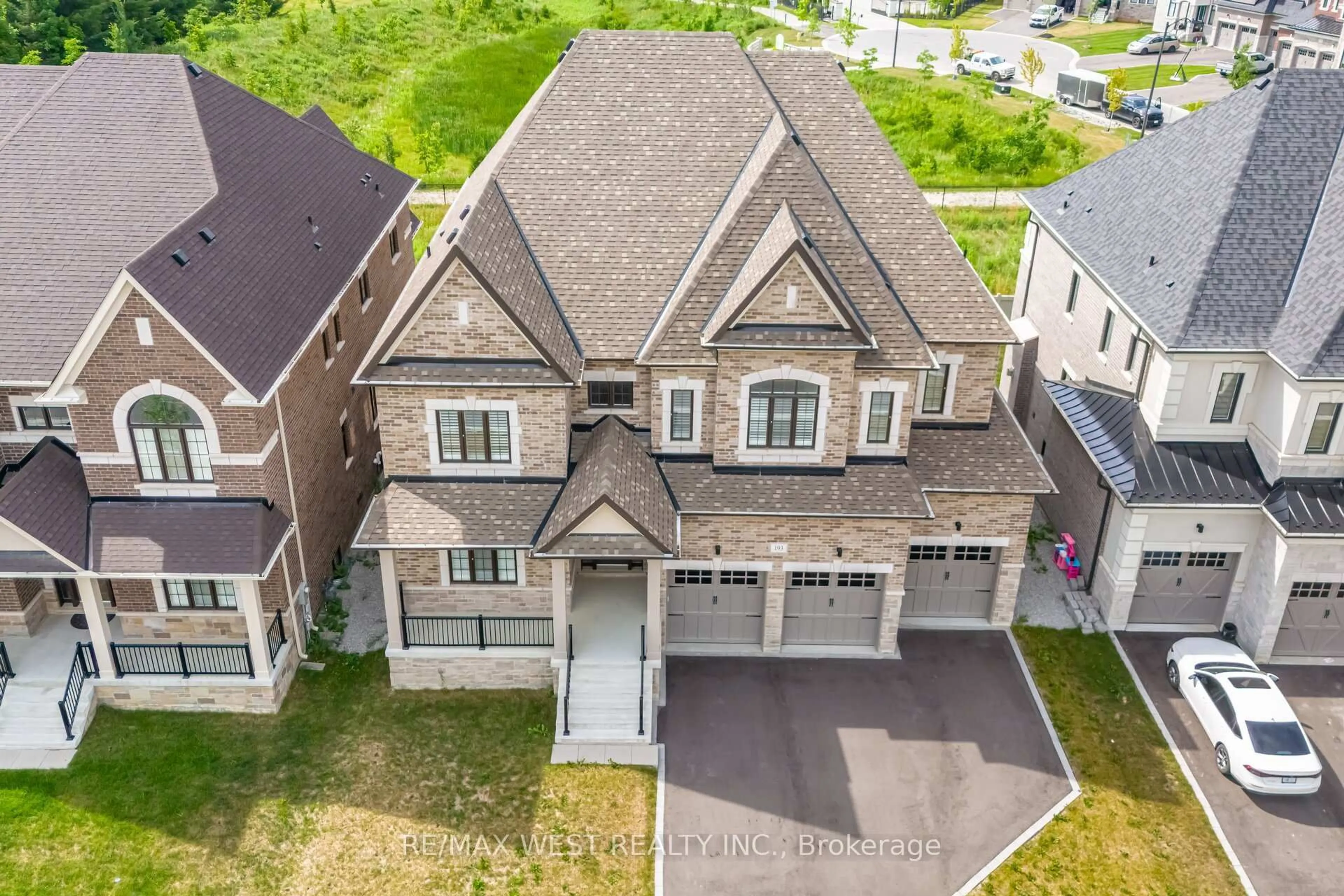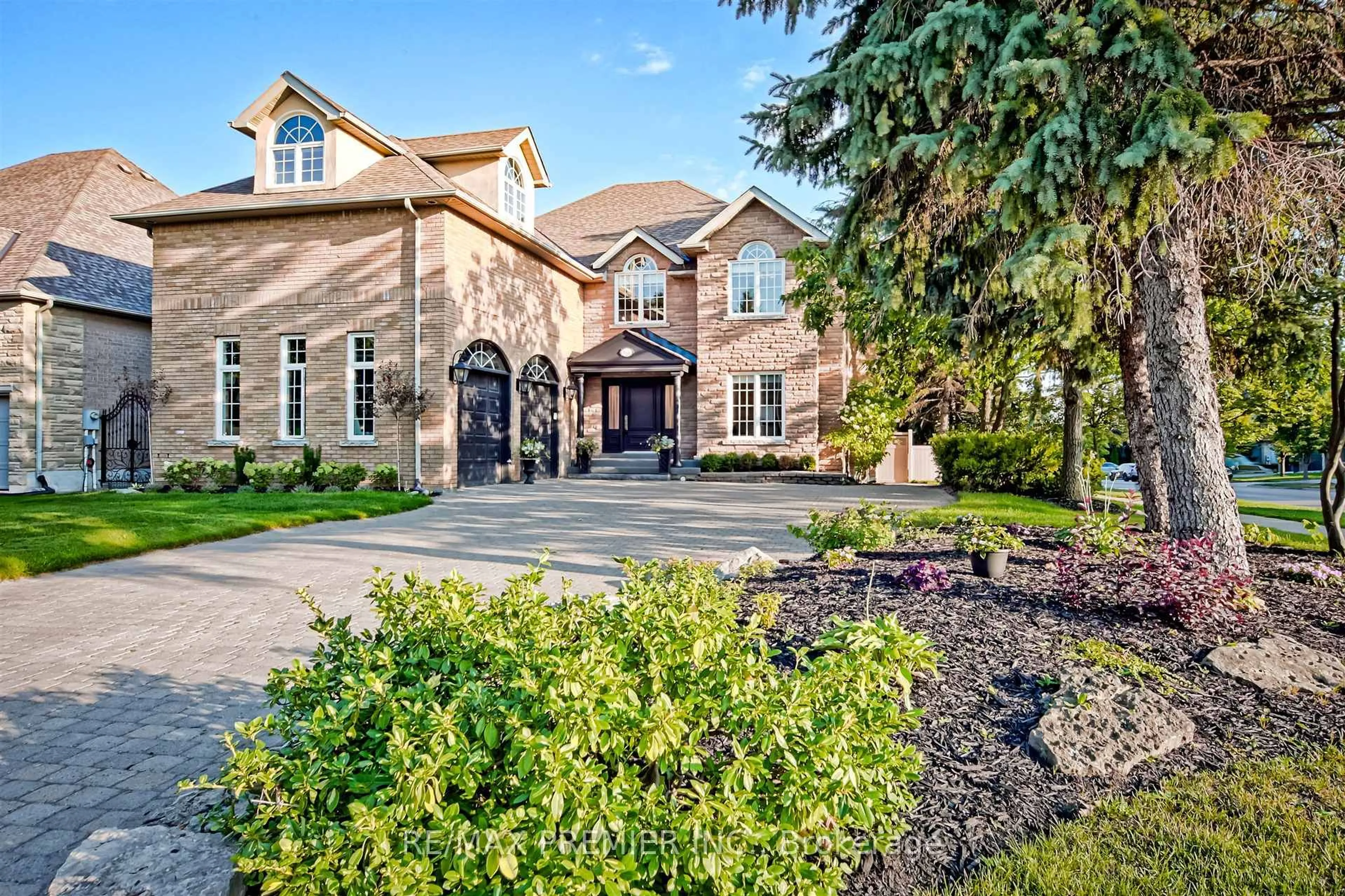The dream house you have been waiting for! Welcome to 15 Bute Court, an exquisite revive-backed estate nestled on a tranquil cul-de-sac in Vaughan's Maple community. This custom-built, 2-storey detached home offers close to 6,000 sq. ft. of refined living space on a premium ravine lot, combining elegance, comfort, and unparalleled craftsmanship. Boasting 4+1 bedrooms and 5 bathrooms, this home provides ample space for families of all sizes. The chef-inspired kitchen features custom maple cabinetry, granite and marble countertops, a large central island, and a huge butler's pantry, perfect for culinary enthusiasts. Enjoy 10-foot ceilings, solid oak patterned hardwood floors, 8-foot doors and openings, 8.5-inch trims, plaster cornice mouldings, pot lighting, built-in speakers, and illuminated staircases throughout. Designed with timeless elegance, the family room, kitchen, living room, and dining room are thoughtfully connected, ensuring smooth daily living and effortless entertaining. A bright and spacious home office offers a serene environment for work or study. The expansive master bedroom includes a 6-piece ensuite and a private balcony overlooking the serene ravine. The basement offers heated floors, a gas fireplace, a 4-piece bathroom, sauna room, private gym, and a walk-out to the backyard, providing additional living and entertainment space. Situated on a pie-shaped ultra-wide lot measuring approximately 127.12 x 129.55 feet, the property backs onto a lush ravine with large deck, offering privacy and picturesque views. There are potential for additions as well. Attached 3-car garage provide parking for up to 10 vehicles. Located in the centre of Maple, this home is in close proximity to top-rated schools, recreational centres, places of worship, and public transit, ensuring convenience for all your daily needs. Experience the perfect blend of luxury and tranquility at 15 Bute Court. This exceptional property is a true must-see!
Inclusions: Existing S/Steel Built In Subzero Fridge, Bosch Stove(2021), Built In Kitchen Aid Microwave & Oven, Bosch Dishwasher, GE Wine Fridge. All Elfs And Window Coverings, Built In Speakers , Central Vac & Attachments, Garage Door Openers And Remotes.
