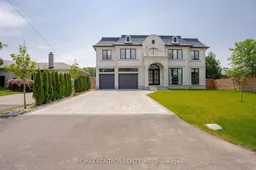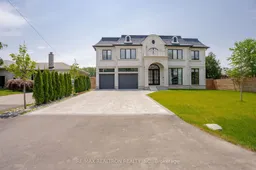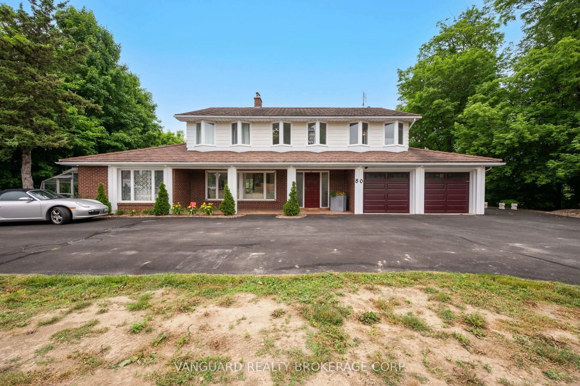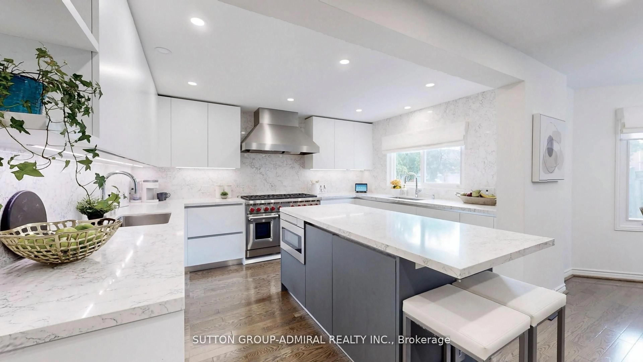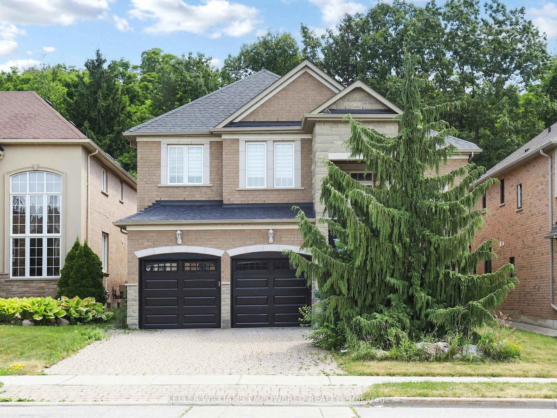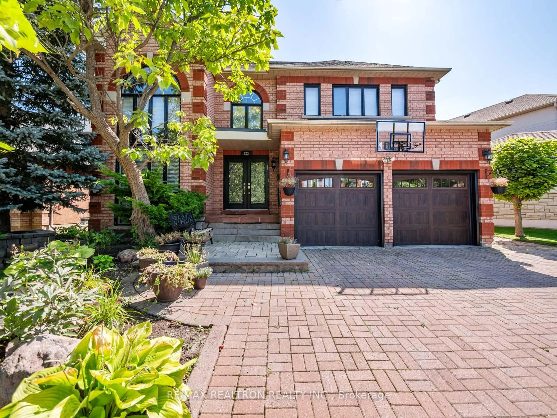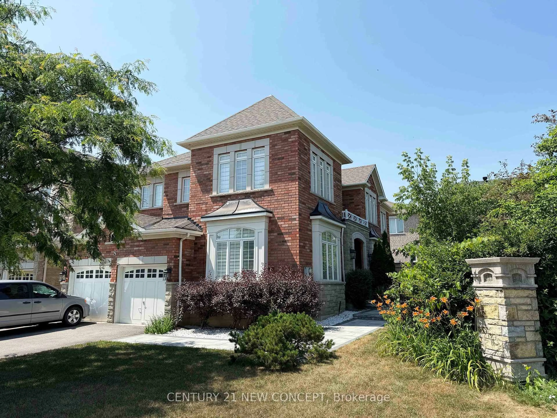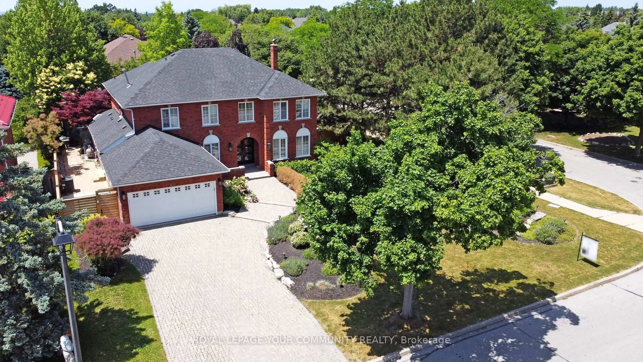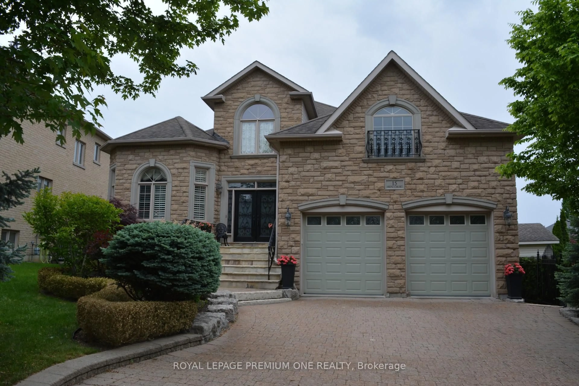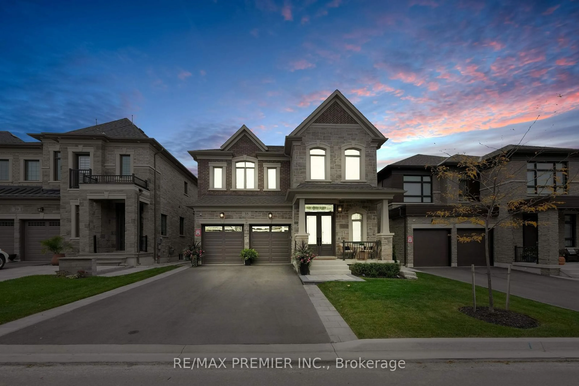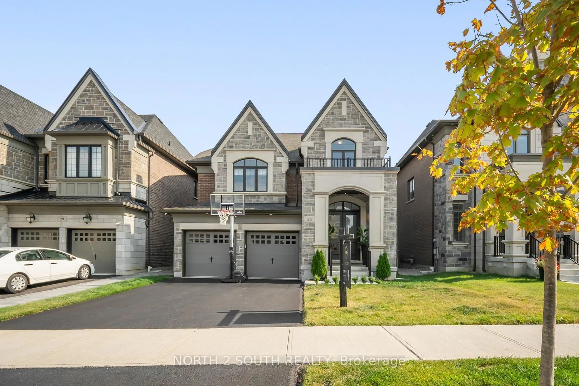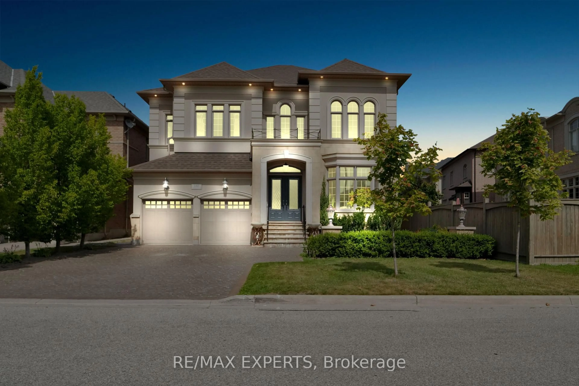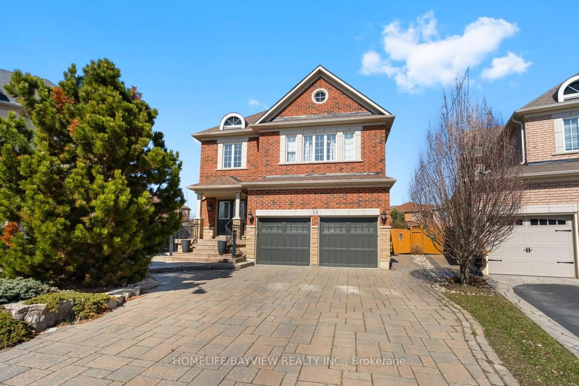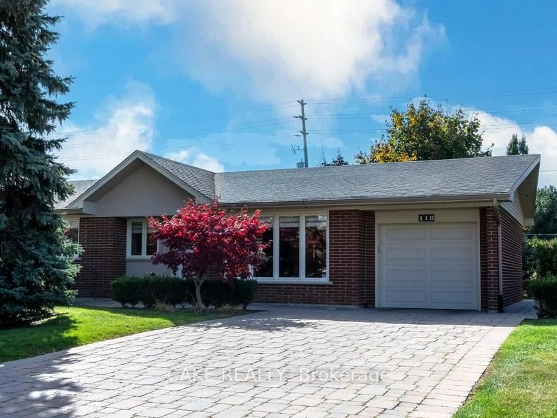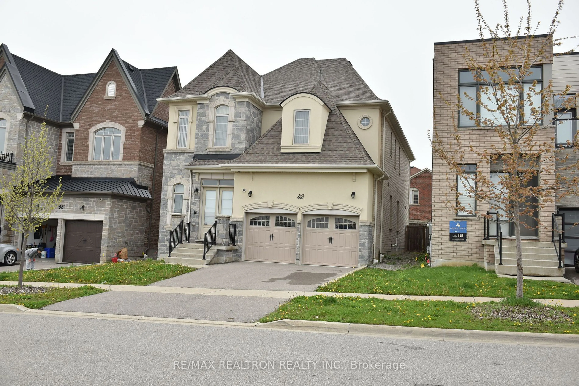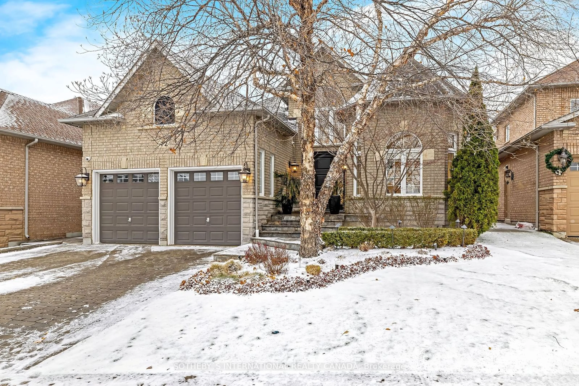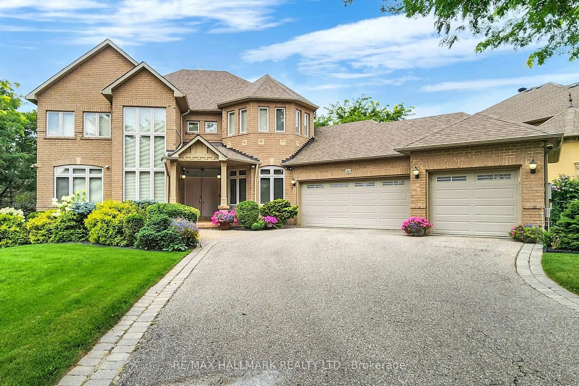Introducing an Architectural Masterpiece, meticulously designed and developed by the acclaimed and world-renowned German designer, Alexandra Pankova. This mansion spares no expense, bringing to life every amenity a high-class custom homeowner could envision. For instrument enthusiasts, select areas of this home are engineered for superior acoustical performance with amphitheater-style anti-reverberation features. Entertain guests in a lush backyard oasis equipped with a heated pool, gazebo, two pergolas, and a composite deck complete with an in-ground sprinkler system. Designed to maximize natural light, the entire home is illuminated with multiple levels of lighting, ranging from ambient to European-style track lighting, including motion detector lighting in every room. The professional acoustically-designed office is perfect for podcasts and Zoom meetings, while all doors and major appliances are seamlessly integrated for unparalleled opulence. The gourmet kitchen features integrated Jenn-Air appliances, with an additional set in the pantry. Walk-up basement includes a gym, guest rooms, cinema room, full Hammam & Sauna, & 2 Fireplaces. Entire home is equipped with Hard-wired smart system with separate controls, as well as multi-zone home-audio system & built-in speakers throughout. All The Above With Full Tarion Warranty. EV Charger For Tesla, Can Activate By Contact With Garage Door, Stone Floors With Hand-Crafted Copper Framing, 2 Laundry Rooms & 2 Mechanical Rooms With 2 Furnaces, Bidets & Handheld Bidet Sprayers In Every Washroom, Extremely rare and custom-made chandeliers, Custom, singularly made, & rare stone paintings of frozen Guinness World Record Lake Vida. Extensive Millwork Done! All Stone Used In The Entire Home Has Been Meticulously Chosen Natural Stone! Full Tarion Warranty. Open House Feb 15 & 16 from 2 - 5 pm!
Inclusions: Full Tarion Warranty, All Electric Light Fixtures, All Window Coverings, All Appliances; EV Charger In Garage, Garage Door Opener
