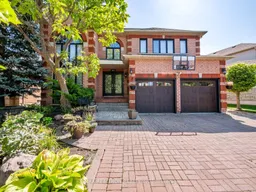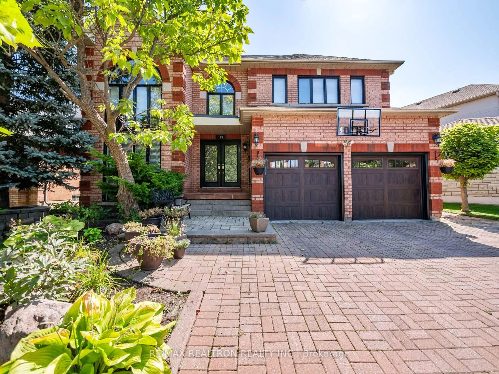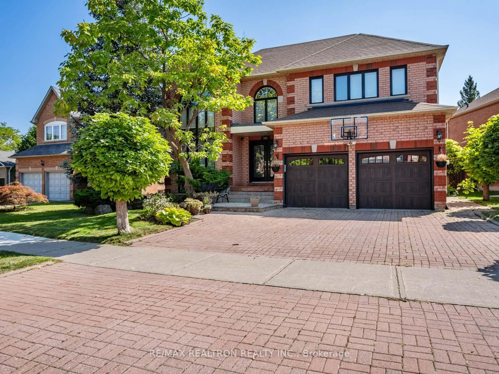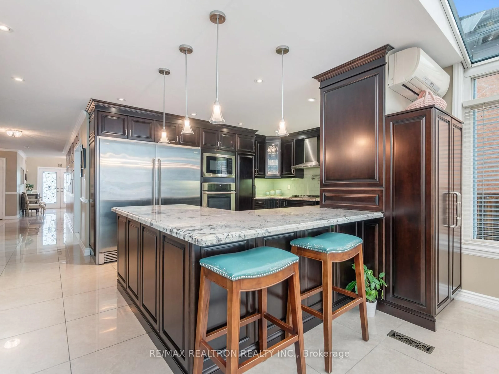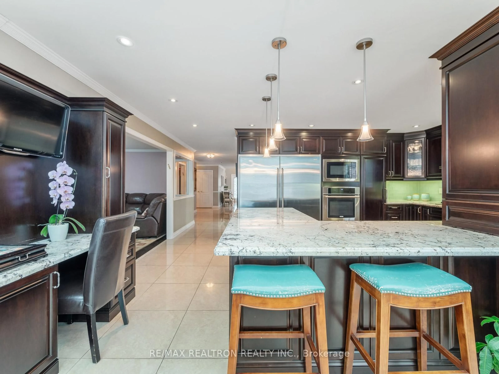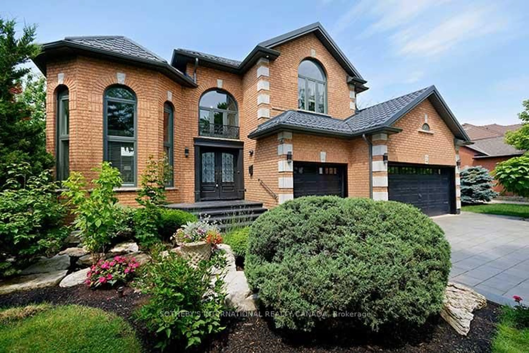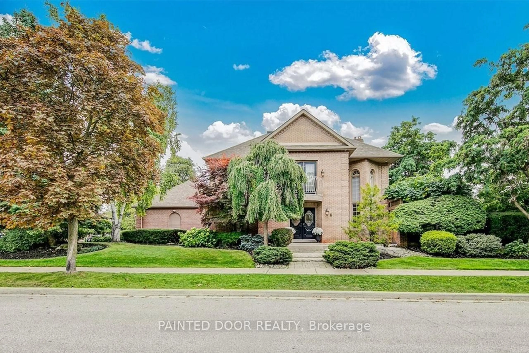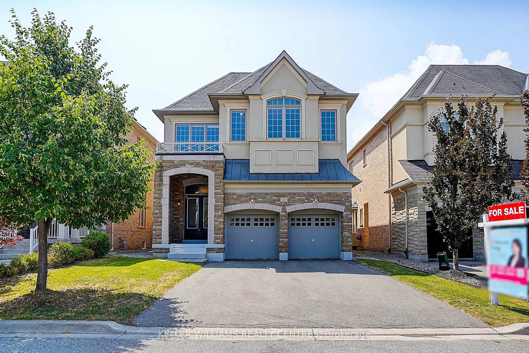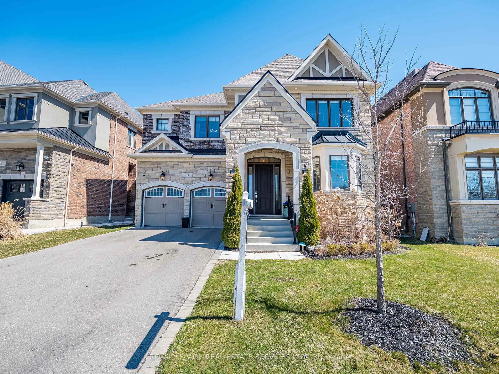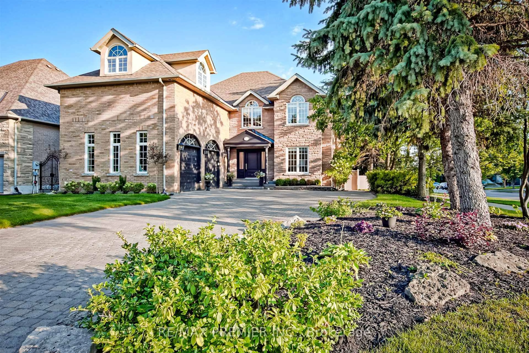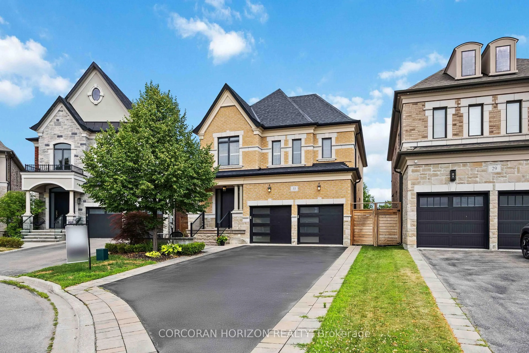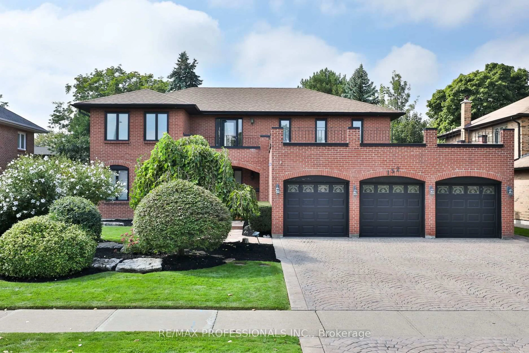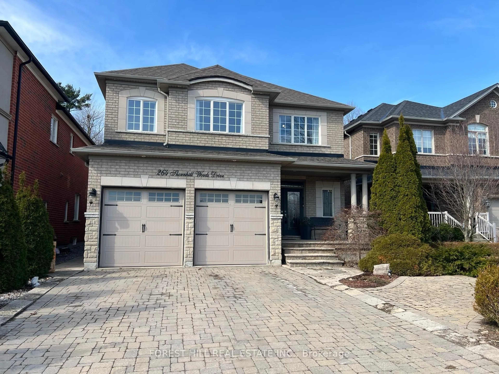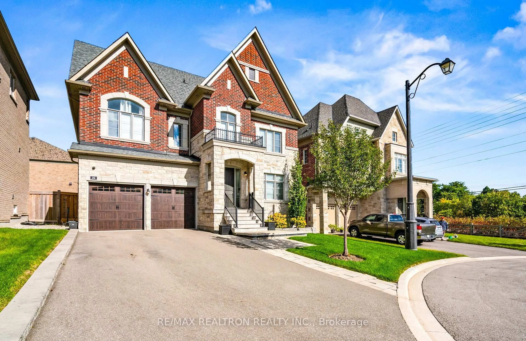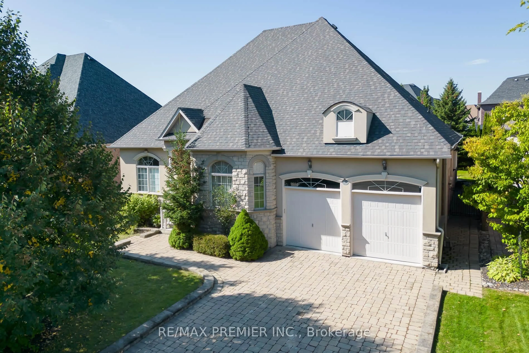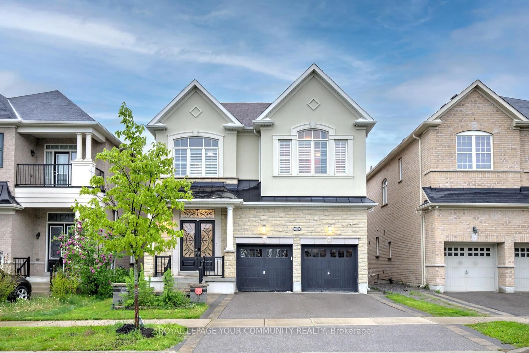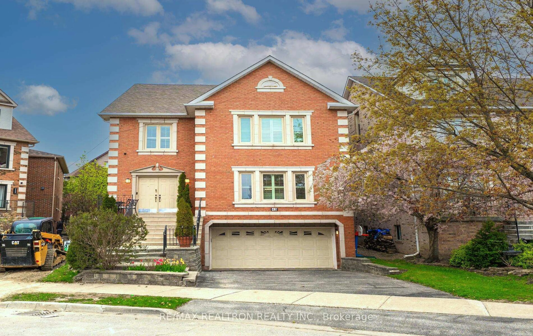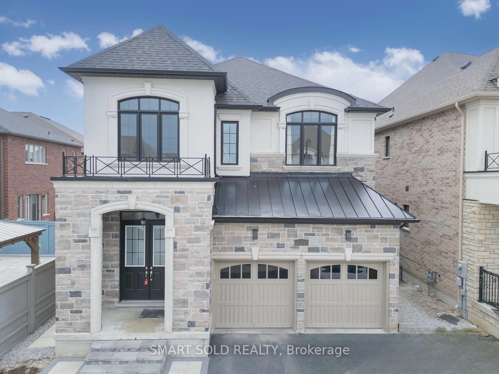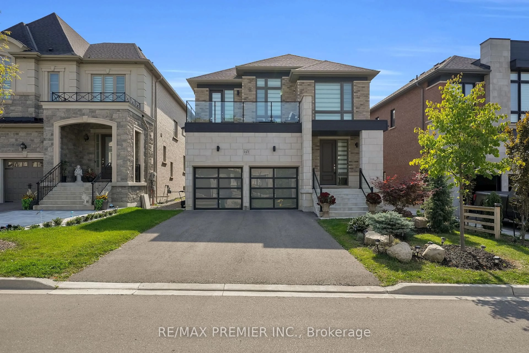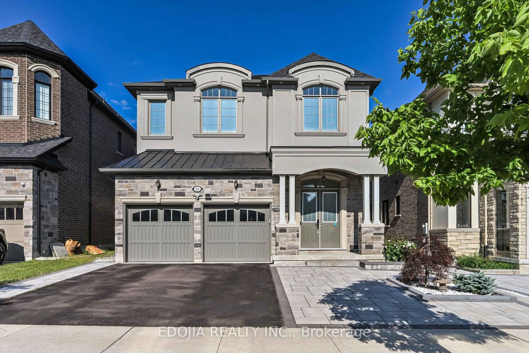123 Hammerstone Cres, Vaughan, Ontario L4J 8B2
Contact us about this property
Highlights
Estimated valueThis is the price Wahi expects this property to sell for.
The calculation is powered by our Instant Home Value Estimate, which uses current market and property price trends to estimate your home’s value with a 90% accuracy rate.Not available
Price/Sqft$604/sqft
Monthly cost
Open Calculator

Curious about what homes are selling for in this area?
Get a report on comparable homes with helpful insights and trends.
+4
Properties sold*
$2.5M
Median sold price*
*Based on last 30 days
Description
Easy as 1..2..3! This oversized 5-bedroom, 6-bathroom Beverley Glen beauty has it all. Boasting approximately 3,800 sq ft of thoughtfully designed living space. Highlights include a spacious, updated kitchen with a rare solarium addition, a sun-filled south-facing backyard oasis with a saltwater pool (brand new liner), updated deck, gazebo, storage shed, and maintenance-free landscaping. Five generously sized bedrooms upstairs, plus a separate entrance basement apartment with potential for two units--perfect for extended family or income potential. Situated on a quiet, private, and child-friendly street this is the one you've been waiting for! Close to top rated schools, parks, places of worship and shopping!
Property Details
Interior
Features
Main Floor
Dining
4.33 x 3.35Combined W/Living / Large Window / Pot Lights
Family
4.46 x 4.6O/Looks Pool / Gas Fireplace
Kitchen
5.97 x 4.08Stainless Steel Appl / O/Looks Pool / Stone Counter
Living
4.33 x 4.21Combined W/Dining / Large Window / Pot Lights
Exterior
Features
Parking
Garage spaces 2
Garage type Attached
Other parking spaces 4
Total parking spaces 6
Property History
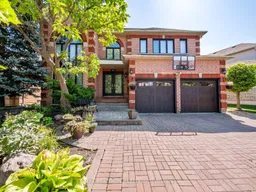 34
34