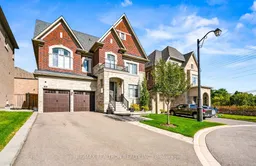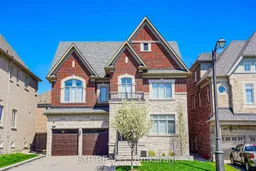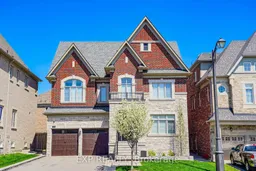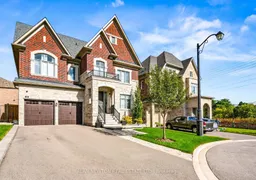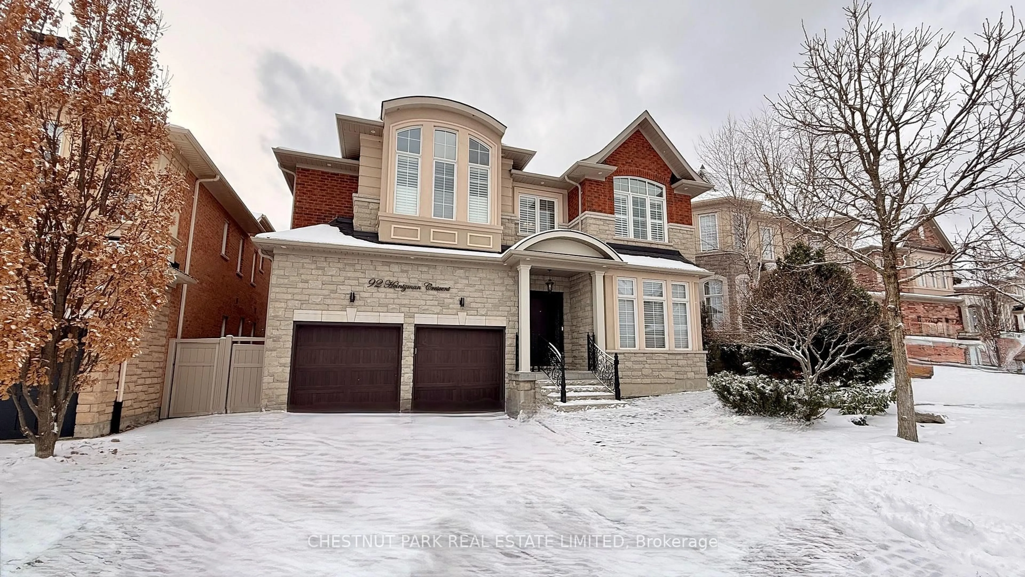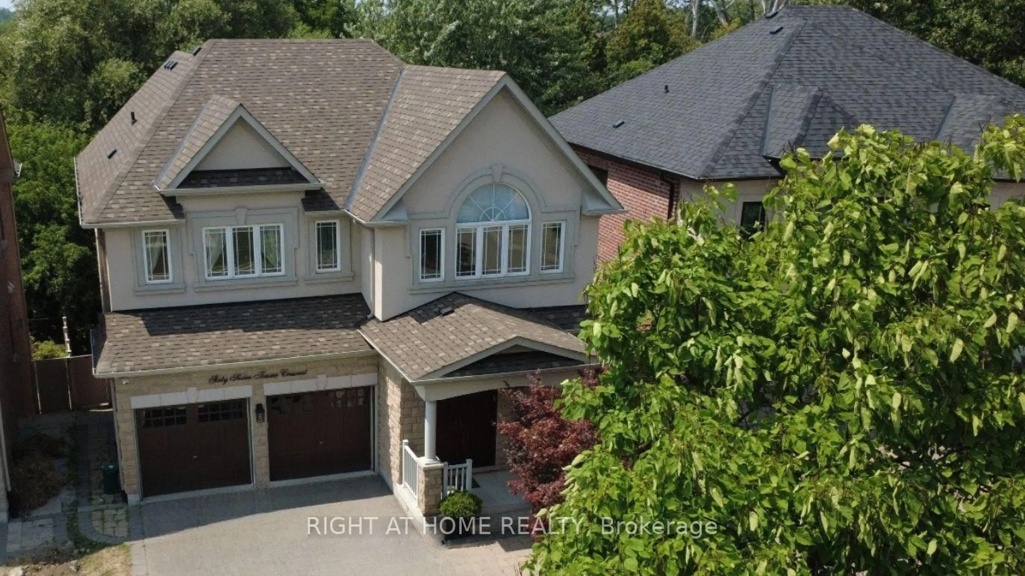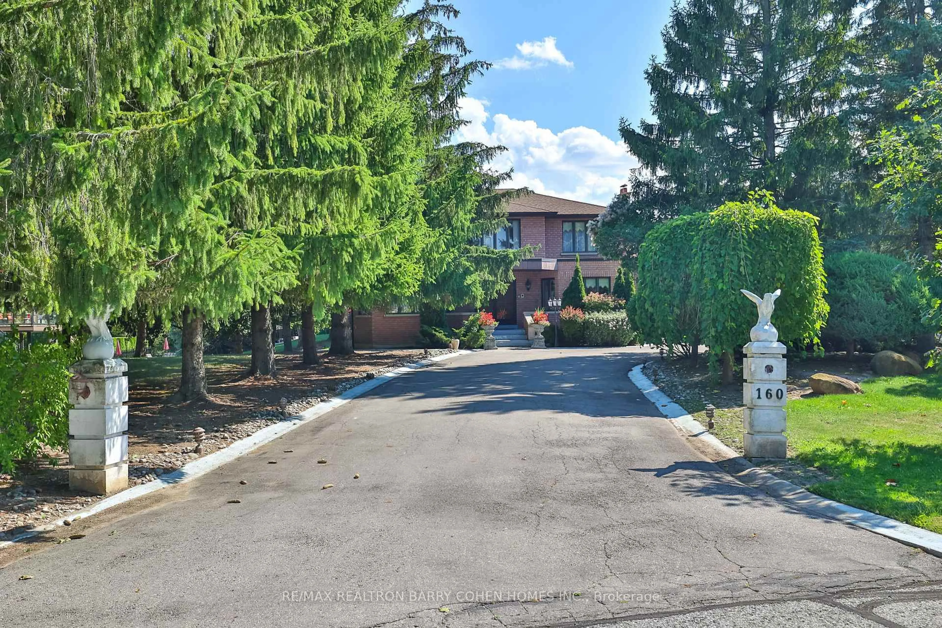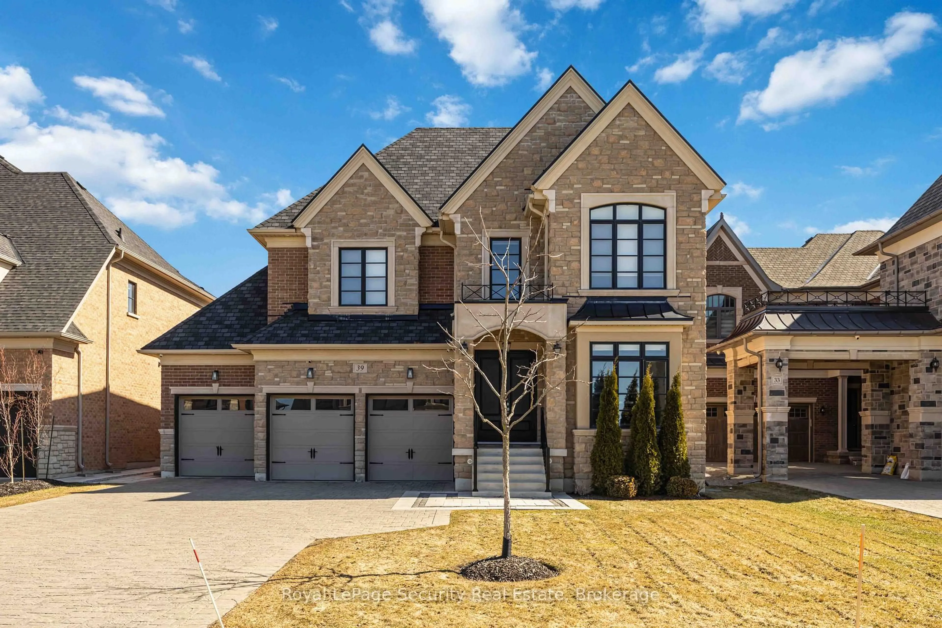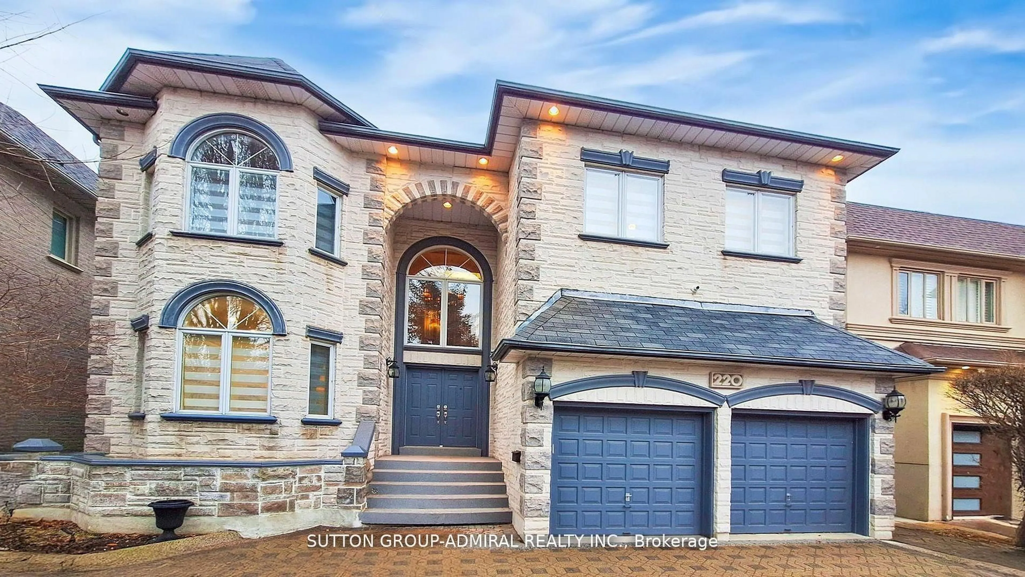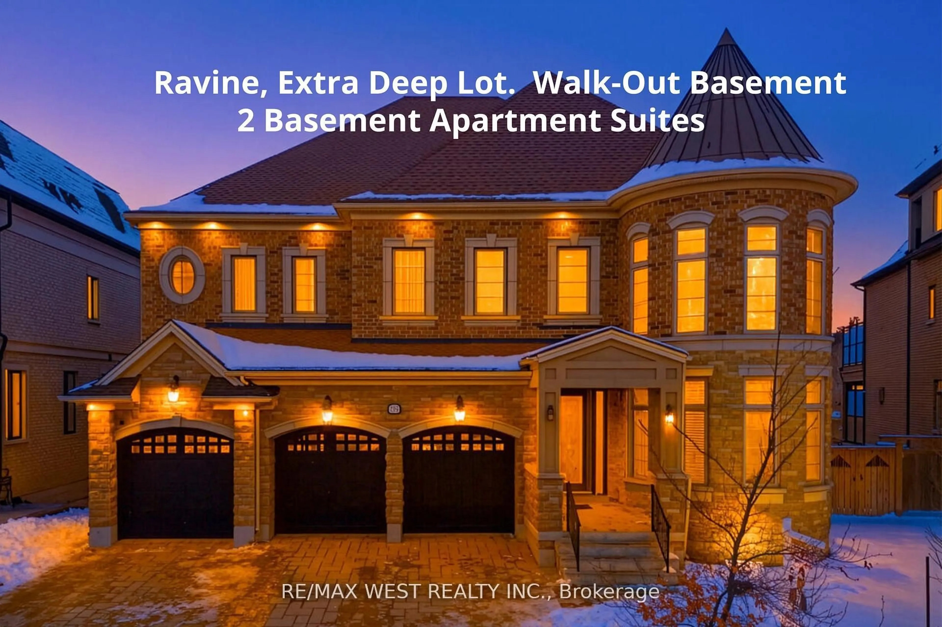A Dream Home Awaits ,With A 3 Car Tandem Garage, 10' Ceilings on Main Level & 9' Ceilings on Second. With a Perfect blend of modern design and natural beauty, this home on a premium court is not just a residence, its a lifestyle. Experience the ultimate in luxury living and make this dream home your reality. The kitchen is a chefs dream, showcasing high-end stainless steel appliances, quartz countertops, and streamlined cabinetry that offers ample storage without compromising on elegance. An expansive island serves as both a functional workspace and a social hub, perfect for casual gatherings. Formal Dining Area has a walk through to practical butler's pantry. Lavish Faux finish wall treatments thru-out. Family Room accented with feature wall & gas fireplace. The large bedrooms are designed for tranquility, featuring simple yet elegant decor that promotes relaxation. The master suite, a true retreat, includes a spacious Walk-In Closet & 5-Piece Spa Ensuite, double vanity sinks, all adorned with stylish fixtures and finishes. Hardwood Flooring Throughout! Wainscoting! Second Level Laundry. Third Floor Loft Can Serve As A 5th Bedroom With Balcony. 4 Car Driveway. A backyard oasis awaits, complete with a sleek interlocked patio area for entertaining .
Inclusions: All custom selected electric light fixtures,All custom selected window coverings, stainless steel appliances , 2 furnaces,2 CAC, garage heater
