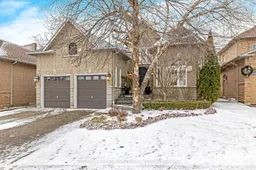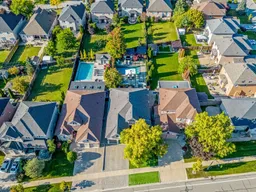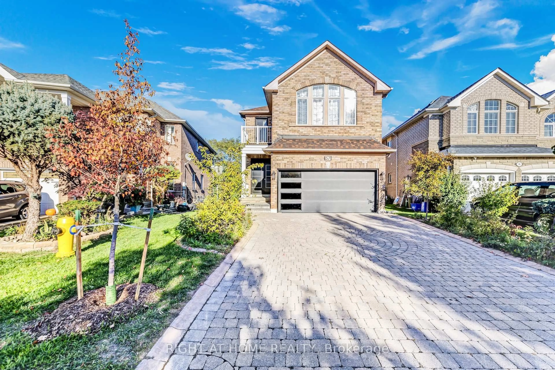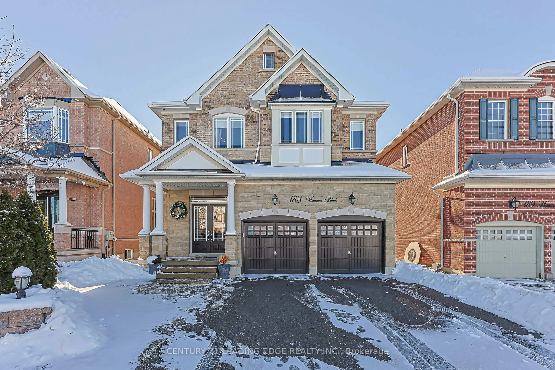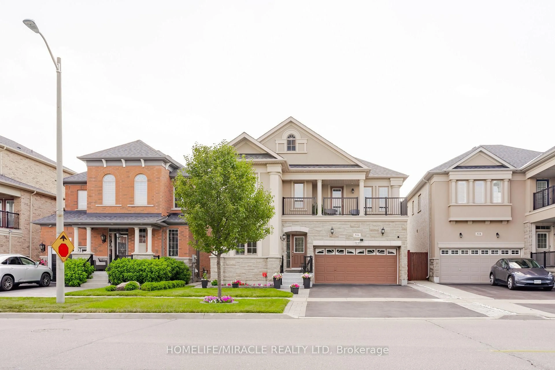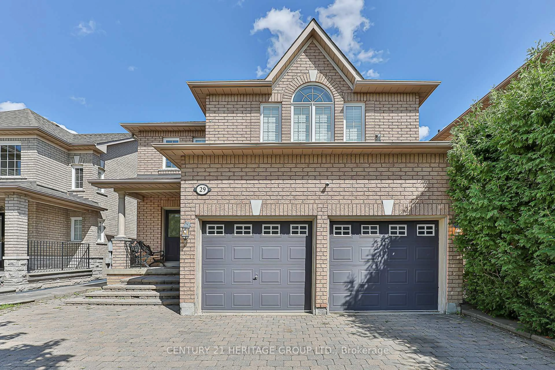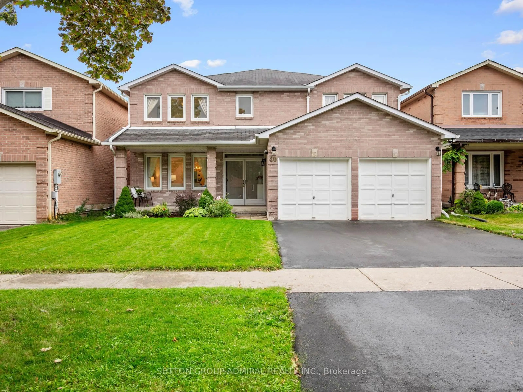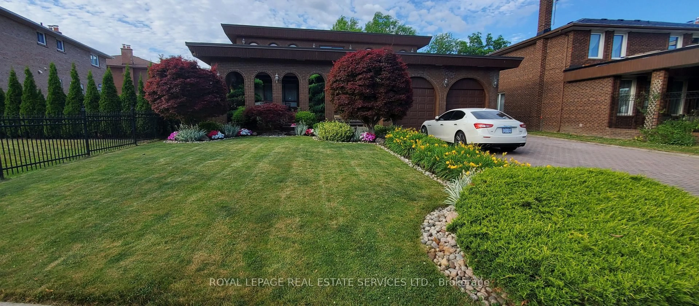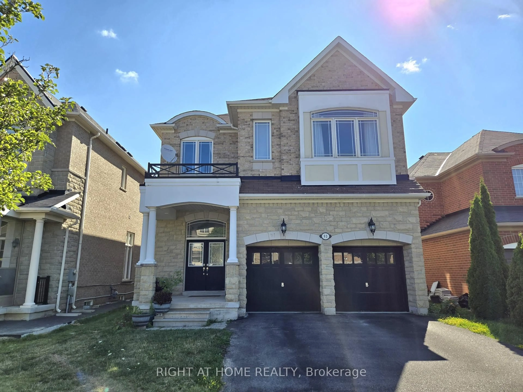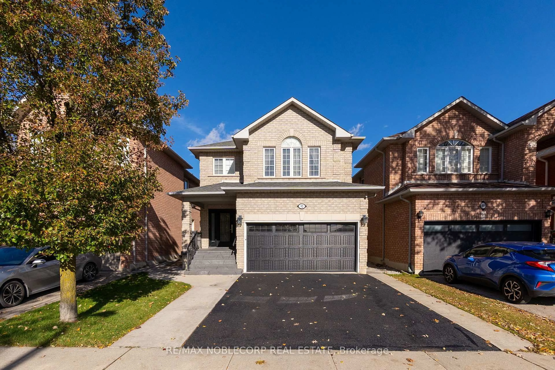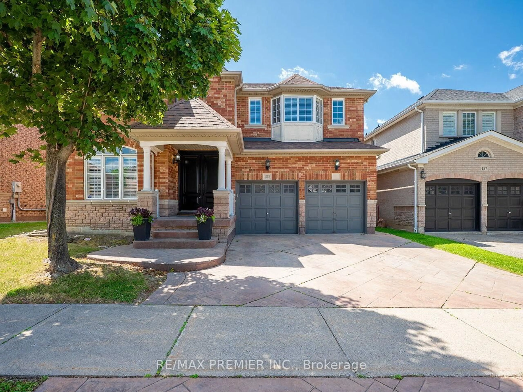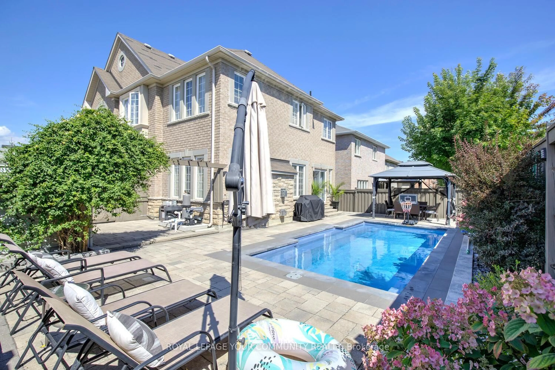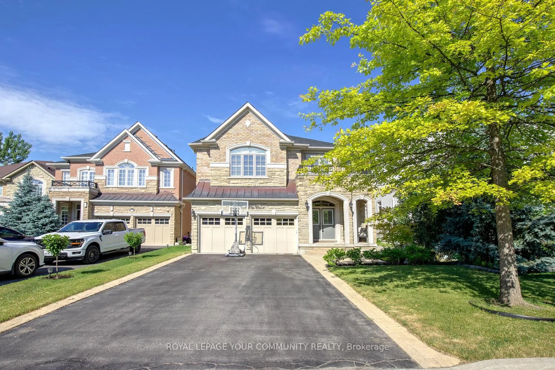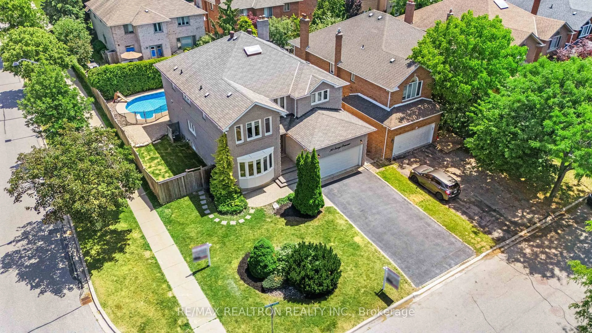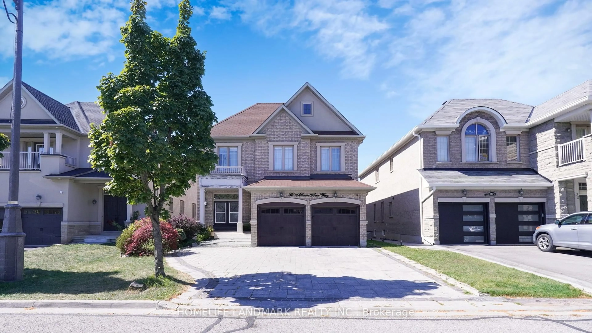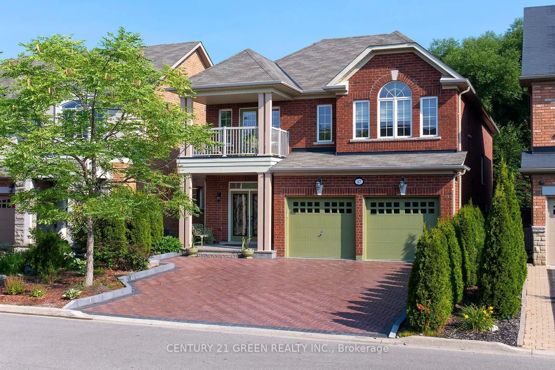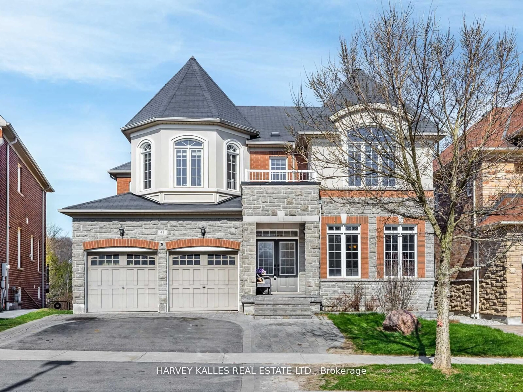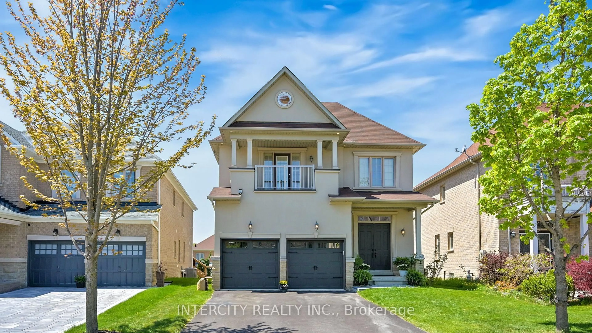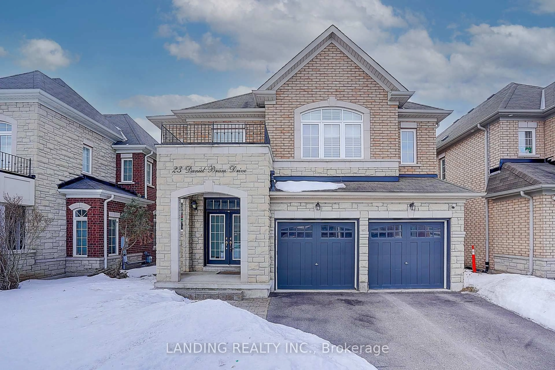Pool is open!! Welcome to 72 Avdell Avenue. This exceptional executive bungalow sits on a rare 50x178 ft lot with incredible backyard retreat featuring in-ground salt water pool, cabana, bathroom, & change room. Beautiful curb appeal with interlock driveway, maintenance free astro turf lawn, & grand front entry. The interior features 9ft ceiling & offers high-end finishes at every turn with hundreds of thousands spent in upgrades. Upgraded lighting, roman blinds on every main window, beautiful white oak hardwood flooring on the main floor, separate formal living room with grand windows & luxurious dining room with impressive wainscotting. The stunning custom chef's kitchen has Calcutta marble counter tops, built in appliances, bar fridge, & white cabinetry with glass accents & interior lighting, a true entertainer's dream. The family room open to the kitchen, features custom millwork & gas fireplace. The primary bedroom is equipped with entry to the backyard as well as gorgeous 3 piece spa-like bath, & large walk-in closet with custom shelving. 2 additional main level bedrooms, one with walk-in closet, share a luxurious main bath. The mudroom has custom built-in shelving, is off the garage entry, & has a private staircase leading to the lower level which can easily be converted into a separate entry basement apartment. Large recreation room & second kitchen with vinyl floor, additional bedroom/office, gas fireplace, & 3 piece bathroom complete the lower level - perfect for multi-generational families. Entertain the whole family in the ultra chic designer backyard with stone & premium synthetic maintenance free grass, stone adorned outdoor kitchen/bar, patio, stone fire-pit, private cabana with gas fireplace, 3 piece washroom, & dressing room. Modern in-ground salt water pool with wide steps & waterfall feature. An absolute showstopper of awithin walking distance to all major amenities, parks & schools, & close proximity to all major commuter routes.
Inclusions: All appliances, garage car lift, all pool equipment, central vac.
