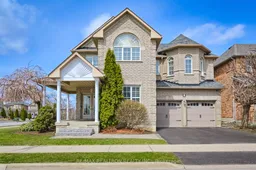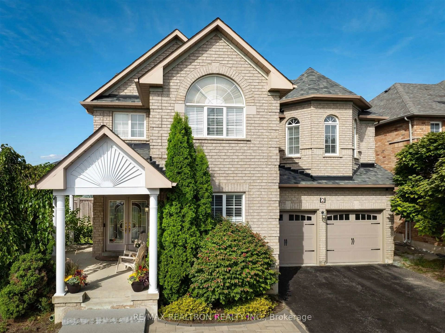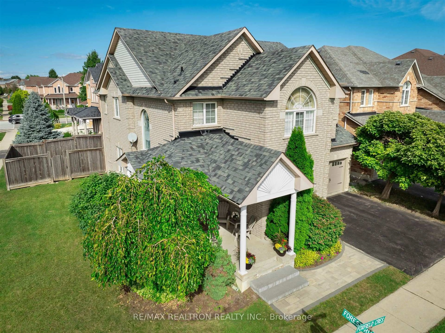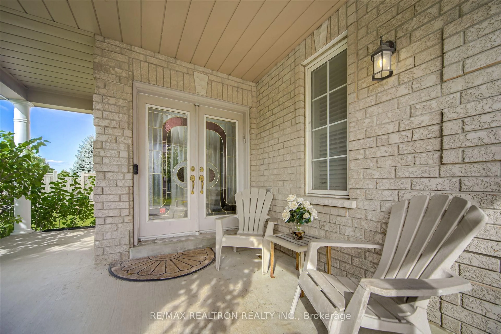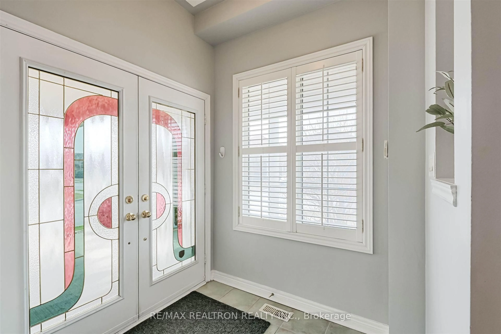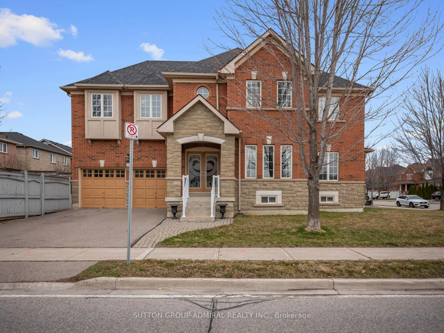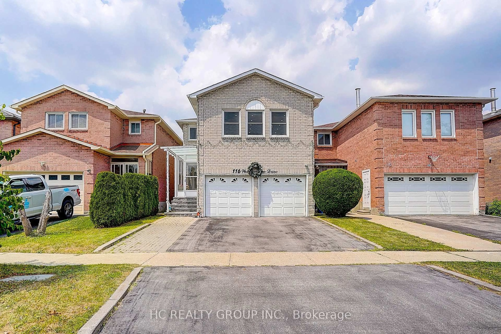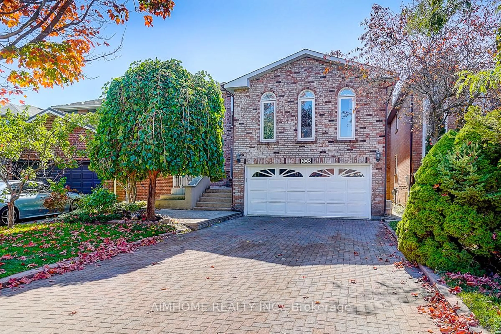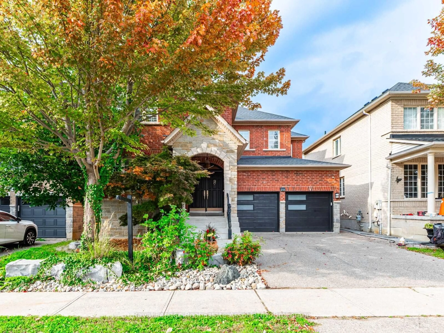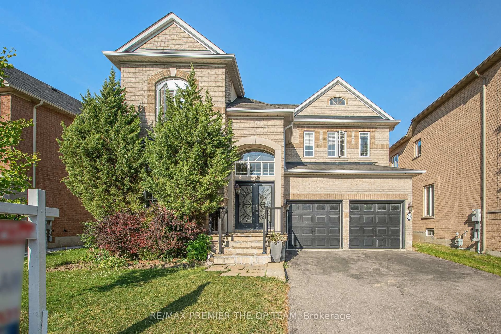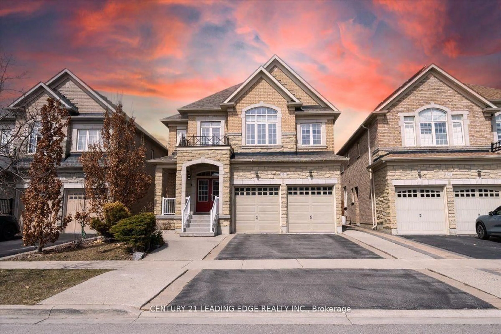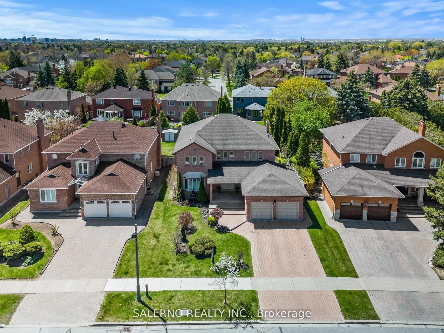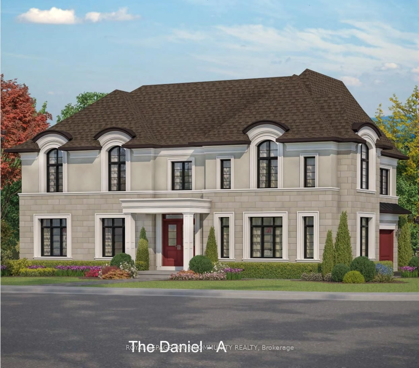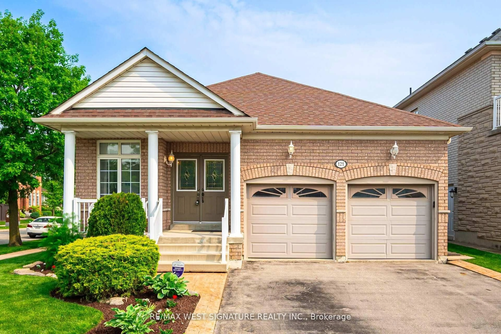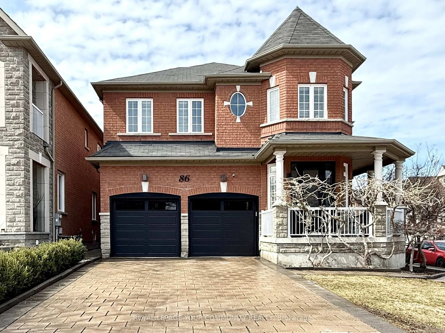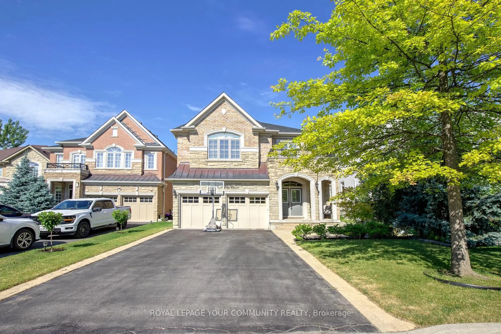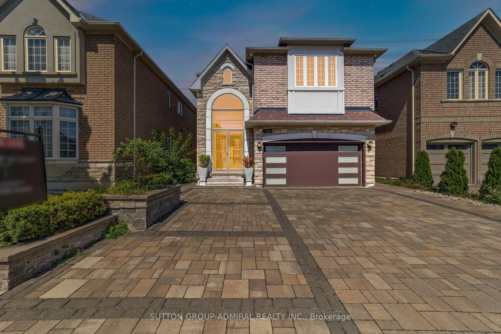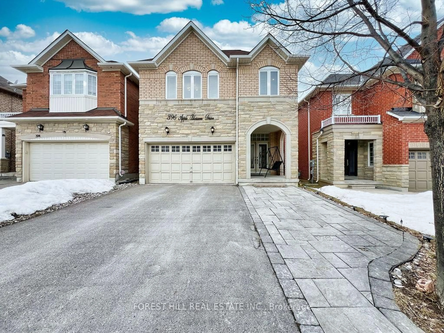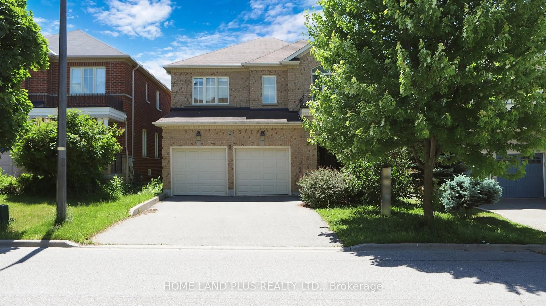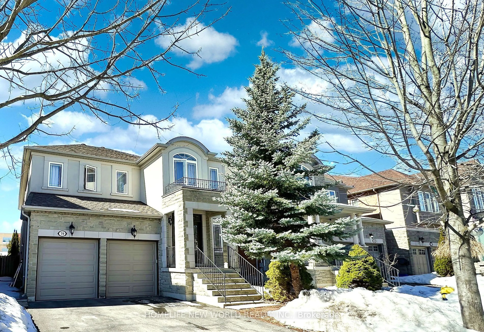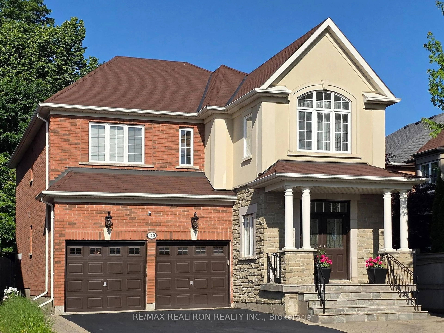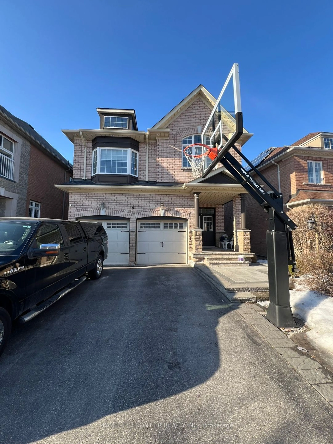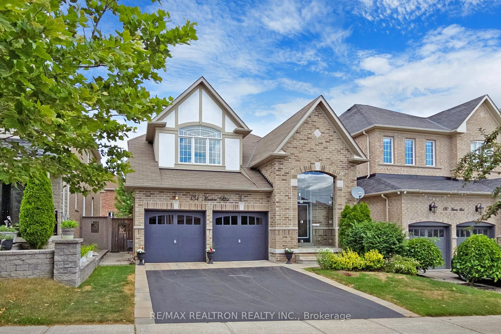2 Foxfield Cres, Vaughan, Ontario L4K 5G2
Contact us about this property
Highlights
Estimated valueThis is the price Wahi expects this property to sell for.
The calculation is powered by our Instant Home Value Estimate, which uses current market and property price trends to estimate your home’s value with a 90% accuracy rate.Not available
Price/Sqft$586/sqft
Monthly cost
Open Calculator

Curious about what homes are selling for in this area?
Get a report on comparable homes with helpful insights and trends.
+15
Properties sold*
$1.8M
Median sold price*
*Based on last 30 days
Description
Welcome To This Stunning 5-Bedroom, 5-Bathroom Detached Home In The Prestigious Dufferin Hill Community! Over 4300SqFt of Living Space, This Elegant Home Features A Spacious & Inviting Foyer, A Charming Double-Door Entry, A Beautifully Landscaped Lot & Abundance Of Large Windows Offering Natural Light Throughout. The Main Floor Offers 9Ft Ceilings, Hardwood Floors, California Shutters, Formal Living & Dining Room Separated By The Stunning Scarlett O'Hara Staircase - A Dramatic Focal Point That Adds Timeless Charm To The Home! The Gourmet Kitchen Boasts Granite Countertops, Beautiful Cabinetry, Large Pantry & Bright Breakfast Area. Separate Spacious Family Room, Featuring A Gas Fireplace, An Inviting Space For Relaxation & Everyday Living. Upstairs You'll Find 5 Generously Sized Bedrooms All With Built-In Closet Organizers & California Shutters, Including Two With Private Ensuites, Making It Perfect For Larger Families Or Multi-Generational Living. Primary Ensuite Includes A Spa-Like Retreat With A Soaker Tub & Separate Shower. The Freshly Painted Finished Basement With New Vinyl Flooring Extends Your Living Space, Featuring A Large L-Shaped Rec Room, Tons Of Storage, A Full 3Pc Bath & A Versatile Room Ideal For A Guest Suite, Office Or Nanny Quarters. Additionally, The Home Includes A Spacious Laundry Room With Direct Access To The 2-Car Garage. Charming South-Facing Front Porch Ideal For Morning Coffee & Evening Chats & The North-Facing Backyard Provides A Private Oasis With Plenty Of Room For Outdoor Entertaining, Family Fun, Or Quiet Relaxation. Located Near Top-Rated Schools (270m To Forest Run PS, 800m To Stephen Lewis SS, Private, Catholic & French Schools Also Close By), 2.5km To Rutherford GO, Close To Hwy 7 & 407, 1km To No Frills, Shoppers, Close To Rutherford Plaza, Beautiful Parks & Dog Park, Restaurants, Amenities, Trails & Convenient Transit, This Home Offers Luxurious Living In One Of The Most Desirable Family-Friendly Neighbourhoods. Look No Further.
Property Details
Interior
Features
Main Floor
Living
5.81 x 5.23hardwood floor / Separate Rm / California Shutters
Dining
5.81 x 4.95Open Concept / hardwood floor / Large Window
Breakfast
3.93 x 3.09Pantry / O/Looks Backyard / W/O To Yard
Kitchen
3.55 x 3.09Modern Kitchen / Granite Counter / Backsplash
Exterior
Features
Parking
Garage spaces 2
Garage type Attached
Other parking spaces 2
Total parking spaces 4
Property History
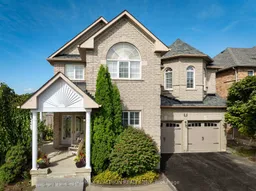 50
50