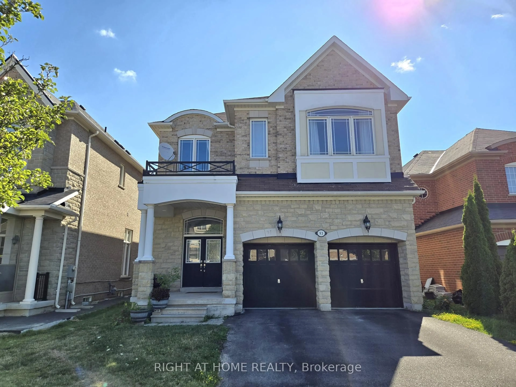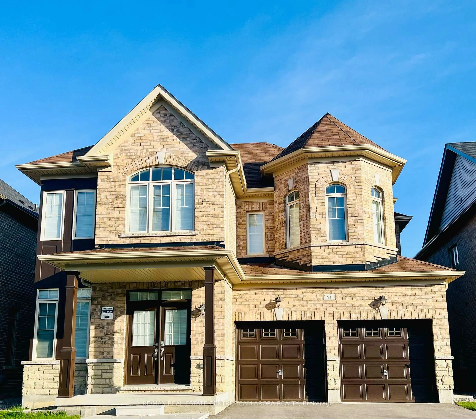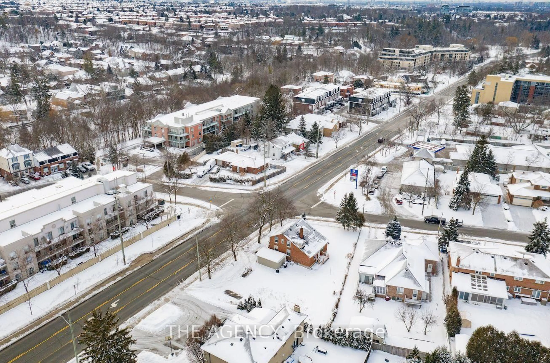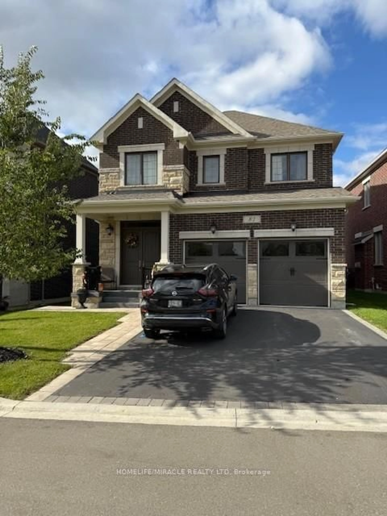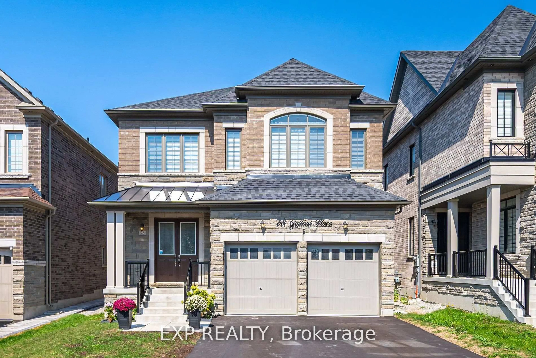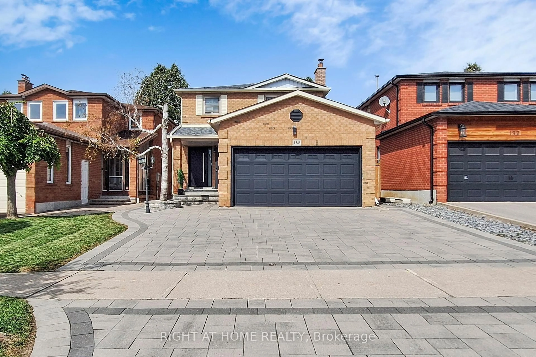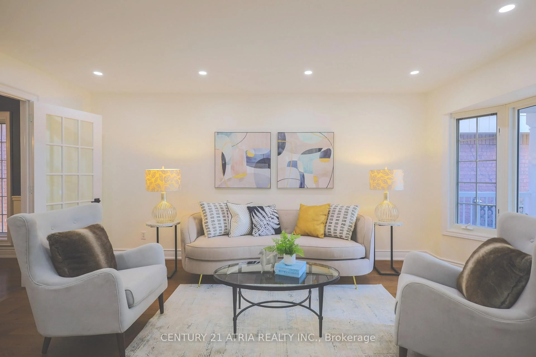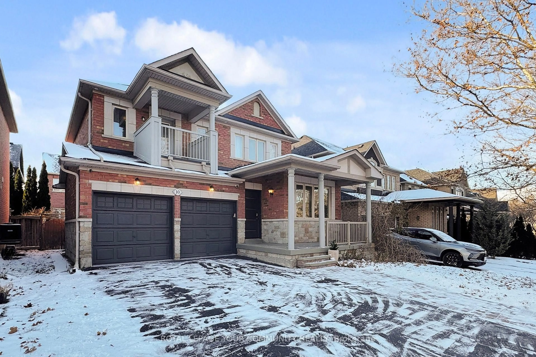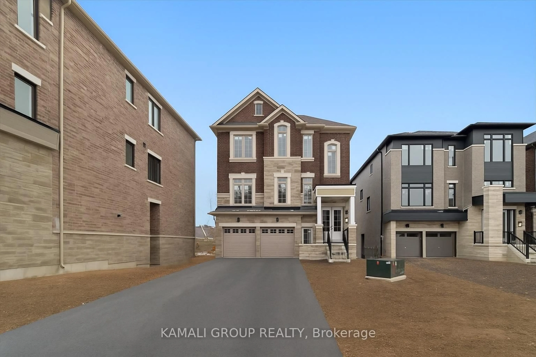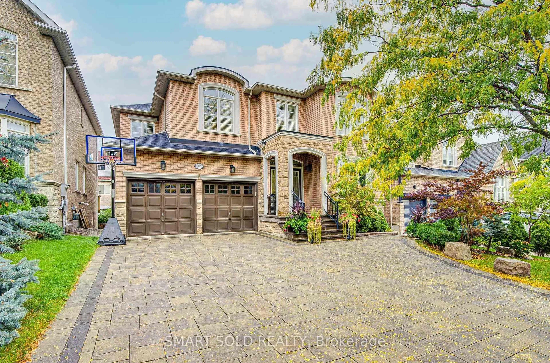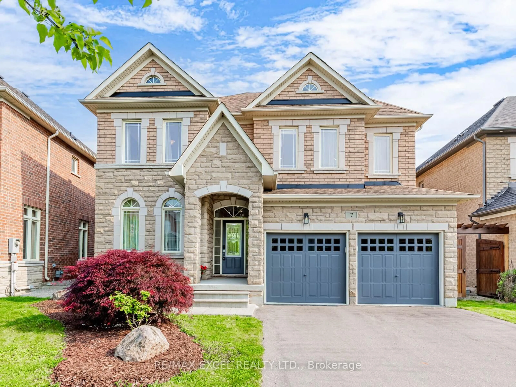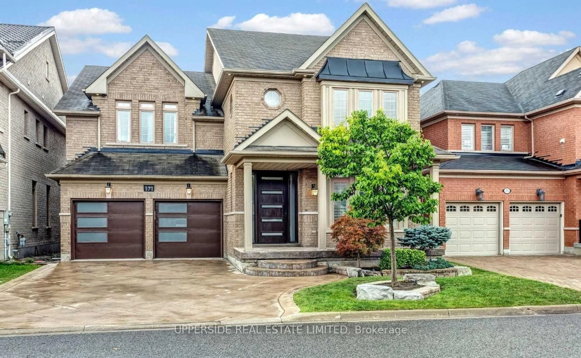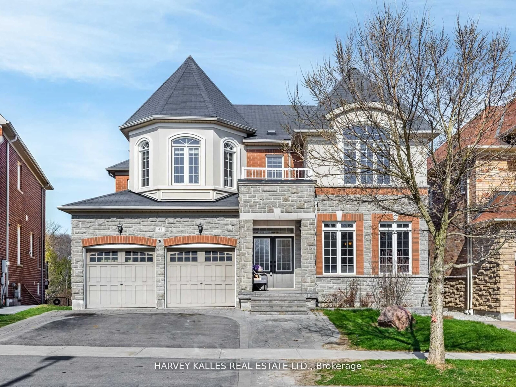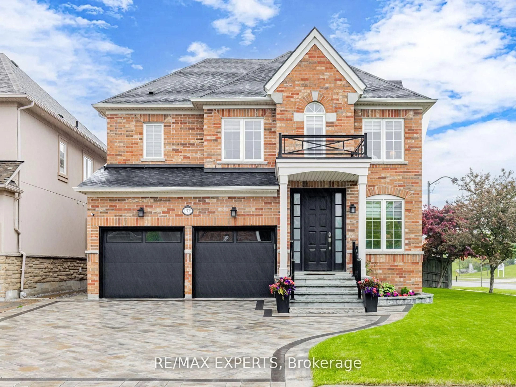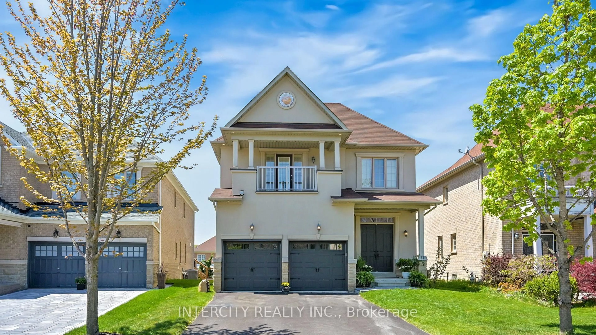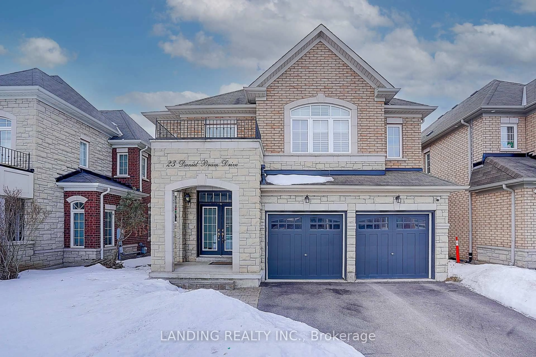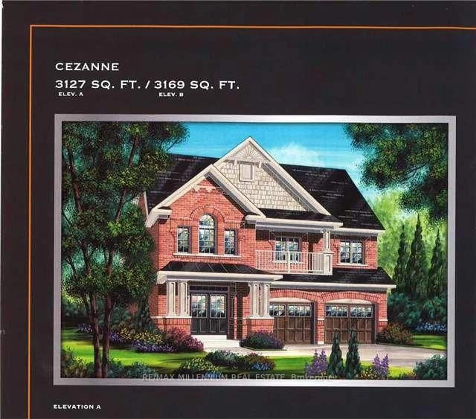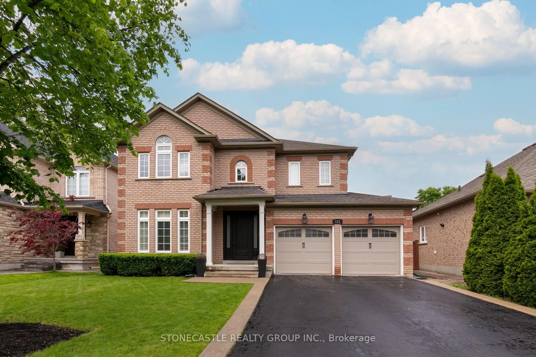Exceptional Freehold Home Nestled On A Quite Street in A Desirable Neighbourhood Of Thornhill Woods! Key Features: * 2,970 sqft of Above-Ground Living Space *Engineered White Oak Hardwood Floors Rift Cut Throughout *Natural Marble Floors In The Kitchen & Foyer *Smooth Ceilings & Potlights *All Doors & Openings Raised W/Double Trims *Gorgeous Kitchen Offering: Granite Counter Tops & Marble Mosaic Backsplash, All Miele Appliances With Concealed Dishwasher, Refrigerator & Freezer Standing Separately, 42 inches Cooktop, 48 inches Range Hood, Double Oven, B/I Microwave, Cold And Hot Water Filter Faucet, Carburetor *Main Floor Office Provides The Perfect Workplace And A Separate Entrance From The Side Porch *Upgraded Staircase W/Lights & S/S Pickets *Cozy Family Room W/Fireplace *Primary Bedroom W/Gorgeous Oversized 5Pc Ensuite (10ftx14ft) W/Stand Alone Bath Tub & Frameless Glass Shower, Walk-In Closet (8.4ftX9.4ft) *2nd & 3rd Bedrooms With Their Own Upgraded Bathrooms *All Exterior Doors Upgraded. *New Garage Doors And Openers *Comfy Backyard Extending Your Living Space With Newly Built 550Sqft Ground Level Deck, W/LED Lights & Aluminum Pergola & Mature Trees For Privacy *Upgraded Electrical Service To 200amp. Mins To Hillcrest Mall, Vaughan Mills & Go Train, Top Ranking Schools Carville Mills & Stephen Lewis's, Private School, Steps To Heritage Park, Golf Club, Close To Hwy 407&400.
Inclusions: Fridge, Freezer, Double Oven, Stove, Range Hood, Microwave, Dishwasher, Washer&Dryer , All Windows Covers, Retractable Central Vacuum System
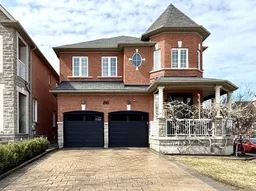 50
50

