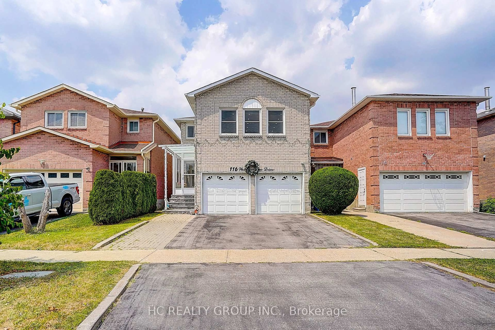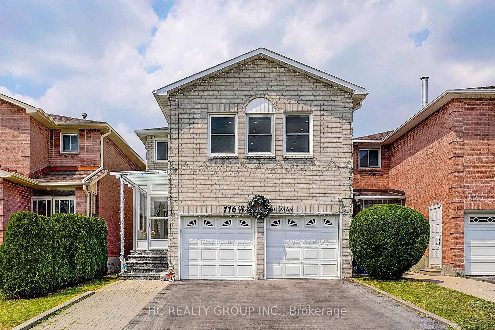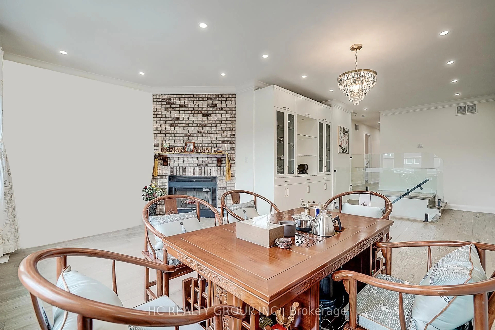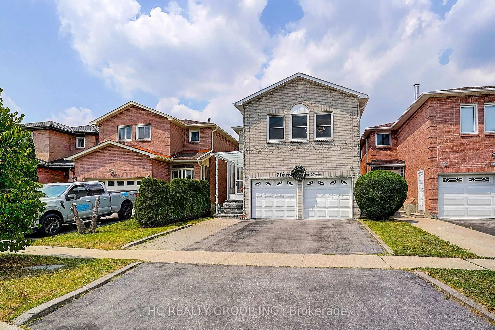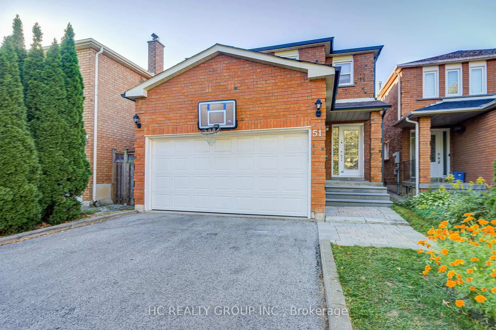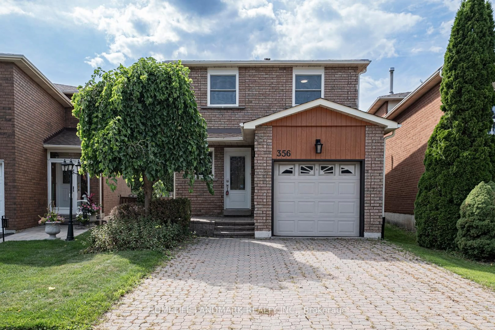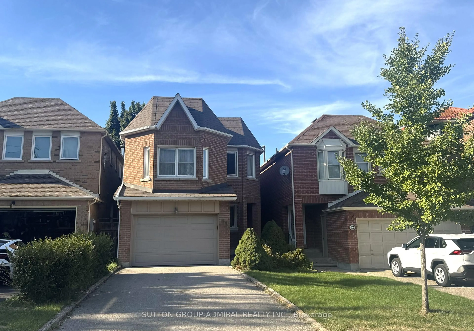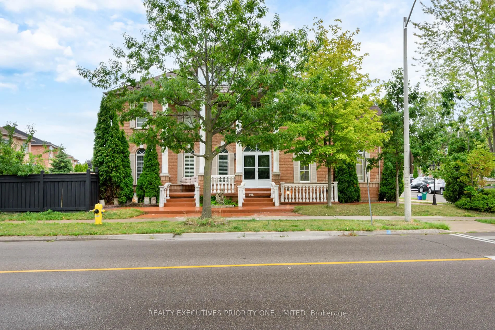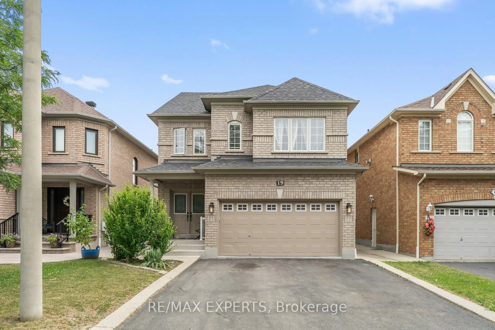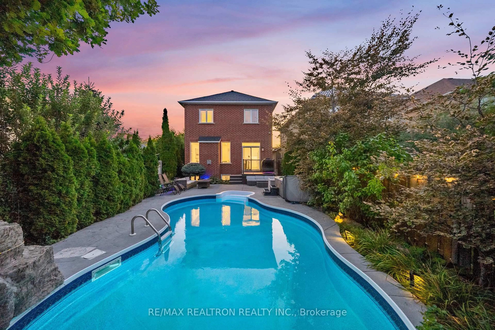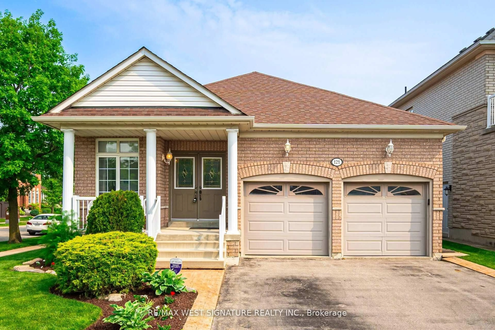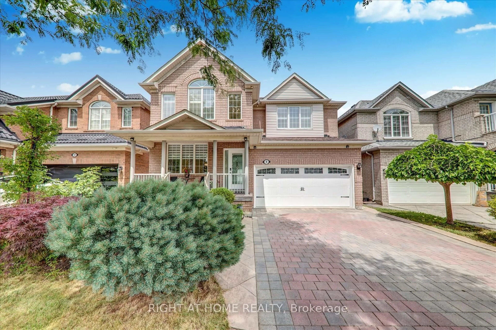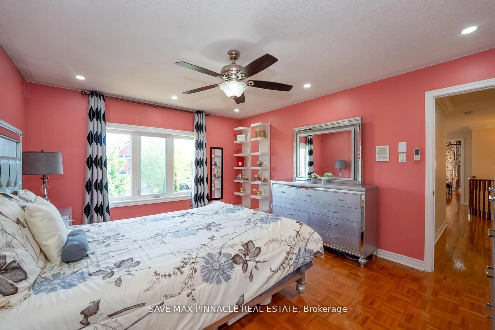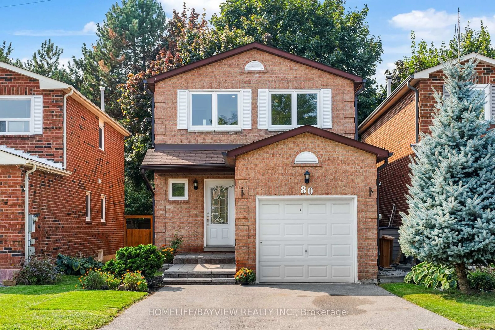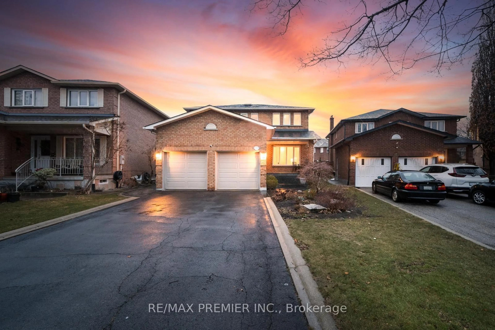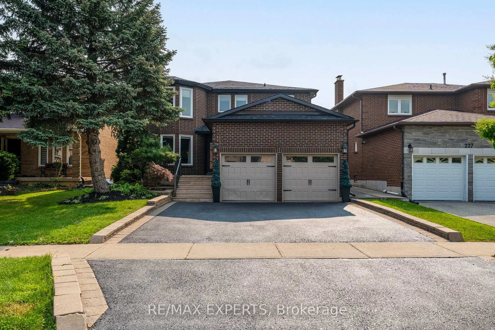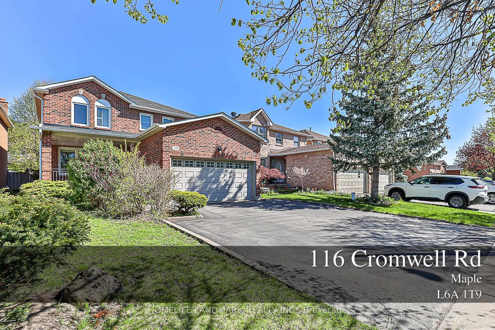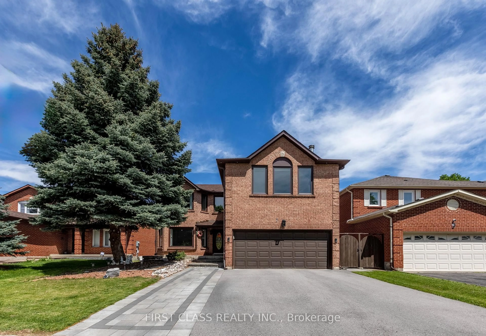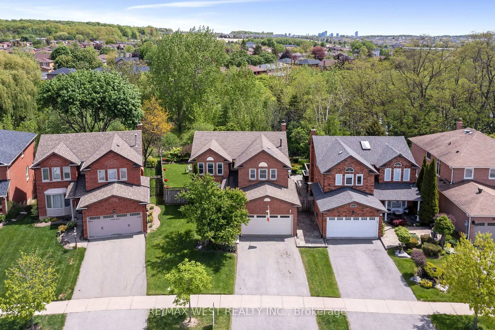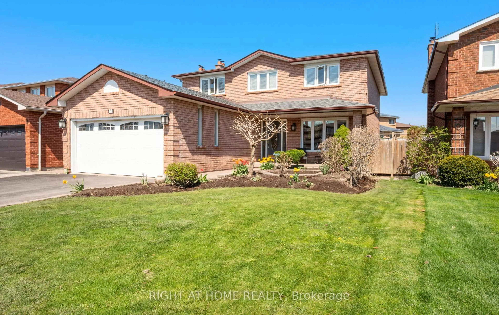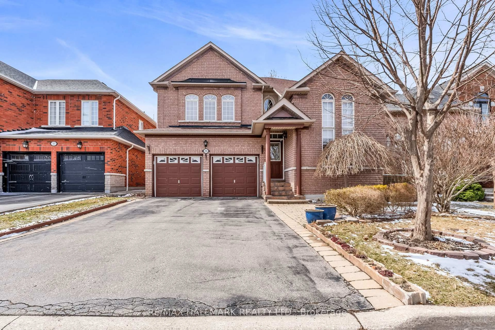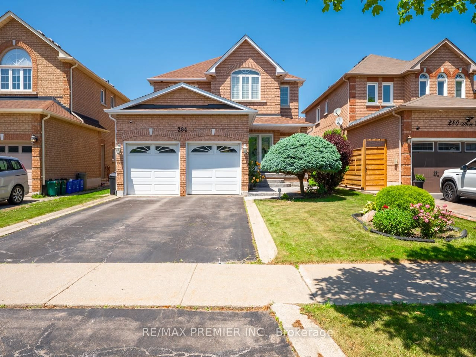116 Westhampton Dr, Vaughan, Ontario L4J 7J6
Contact us about this property
Highlights
Estimated valueThis is the price Wahi expects this property to sell for.
The calculation is powered by our Instant Home Value Estimate, which uses current market and property price trends to estimate your home’s value with a 90% accuracy rate.Not available
Price/Sqft$743/sqft
Monthly cost
Open Calculator

Curious about what homes are selling for in this area?
Get a report on comparable homes with helpful insights and trends.
+5
Properties sold*
$1.5M
Median sold price*
*Based on last 30 days
Description
Priced To Sell! Location, Location, Location! Welcome to this stunning and spacious detached home located in the heart of the highly desirable Brownridge community in Vaughan. Recently renovated from top to bottom with over $250,000 in high-end upgrades, this meticulously updated home offers the perfect blend of luxury, space, and modern convenience for todays discerning buyer. Ideally situated just steps away from Promenade Mall, public transit, parks, top-rated schools, and local amenities. This home is truly at the center of it all. Boasting approximately 3,200 square feet of thoughtfully designed living space, it features three generously sized bedrooms, including two with private ensuite bathrooms, and a total of four and a half bathrooms throughout. The main floor welcomes you with an open-concept layout that seamlessly connects the elegant living and dining areas, making it ideal for entertaining. At the heart of the home is a beautifully renovated gourmet kitchen, complete with granite countertops, a breakfast bar, and a spacious eat-in area that walks out to an oversized deck perfect for summer barbecues and family gatherings. Upstairs, you'll find a warm and inviting family room centered around a cozy wood-burning fireplace, offering the perfect space to relax and unwind. The fully finished basement provides additional living and entertaining space and includes a separate entrance from the garage, offering incredible potential for extended family or rental income. This move-in ready home is located in one of Vaughans most established and family-friendly neighborhoods. Combining modern upgrades, generous living space, and a prime location, this is a rare opportunity to own a truly exceptional property in Brownridge. Don't miss your chance to call this remarkable home your own.
Property Details
Interior
Features
Main Floor
Dining
3.68 x 3.23hardwood floor / Combined W/Living
Kitchen
5.82 x 3.62Ceramic Floor / Stainless Steel Appl / Granite Counter
Breakfast
2.77 x 3.62Ceramic Floor / W/O To Deck
Living
3.81 x 3.77hardwood floor / Combined W/Dining / Halogen Lighting
Exterior
Features
Parking
Garage spaces 2
Garage type Built-In
Other parking spaces 2
Total parking spaces 4
Property History
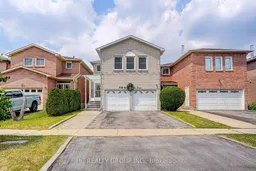 50
50