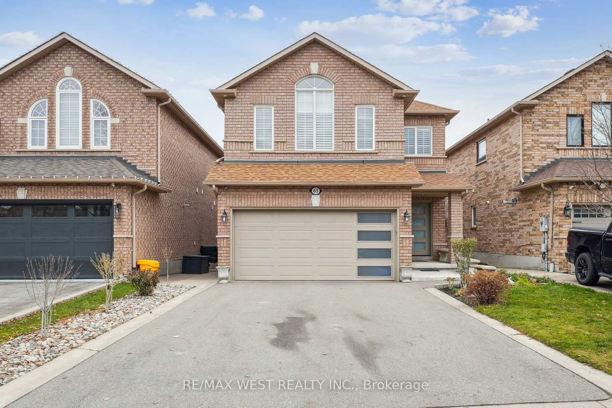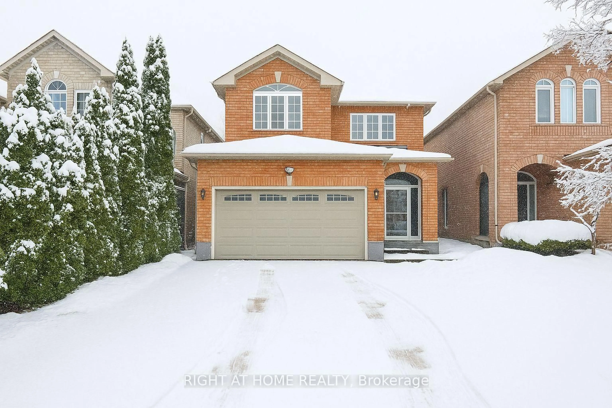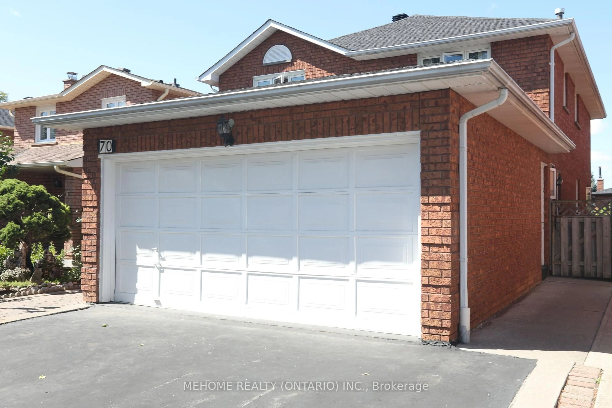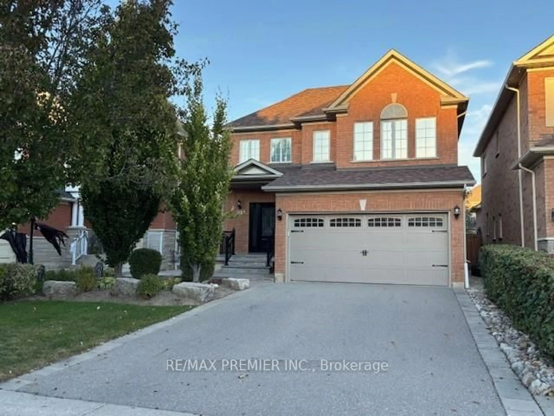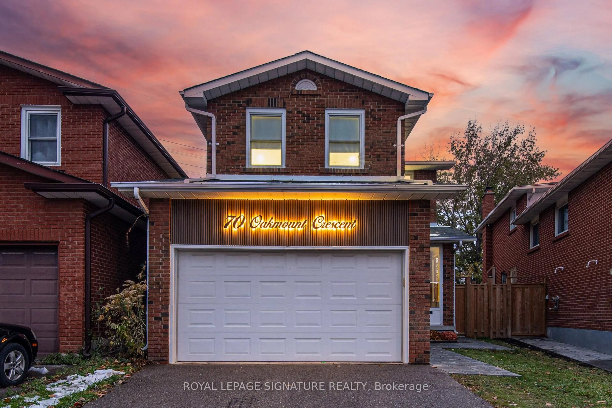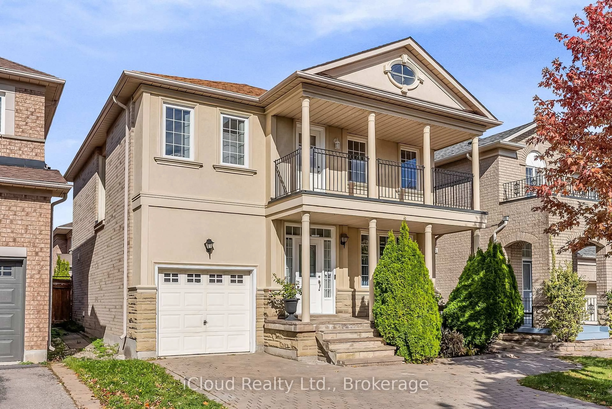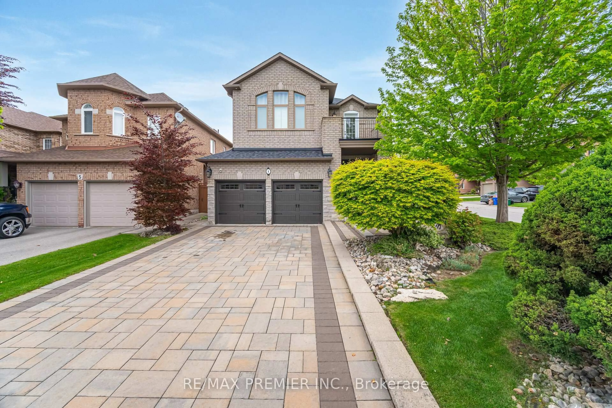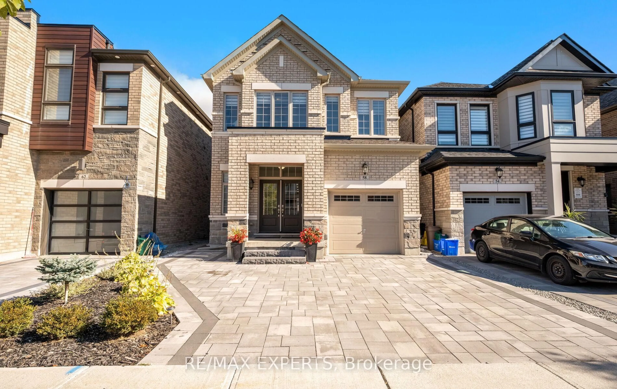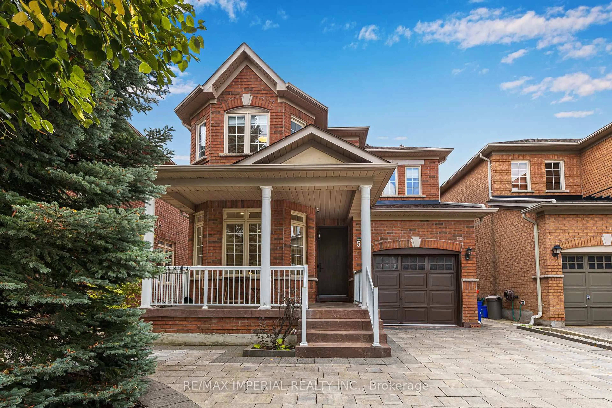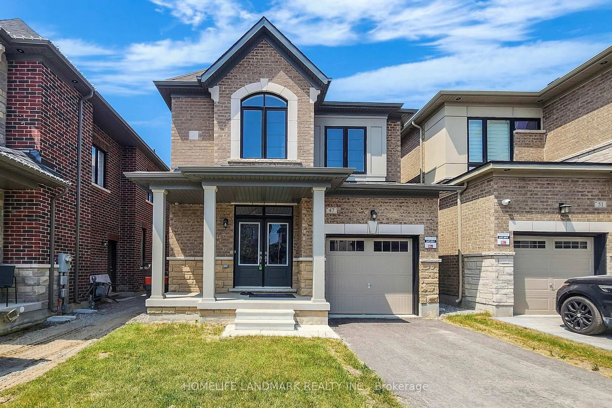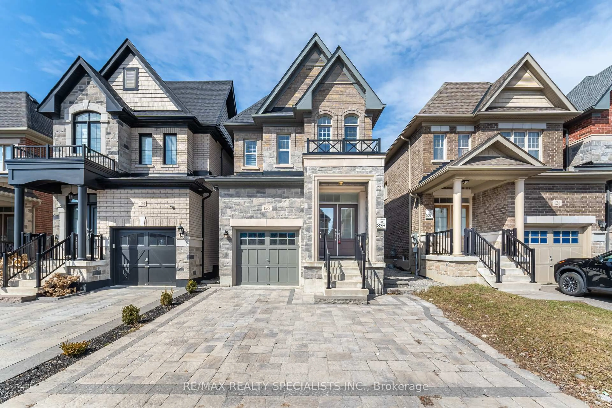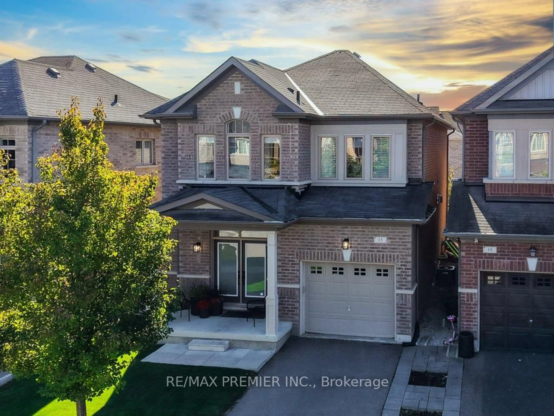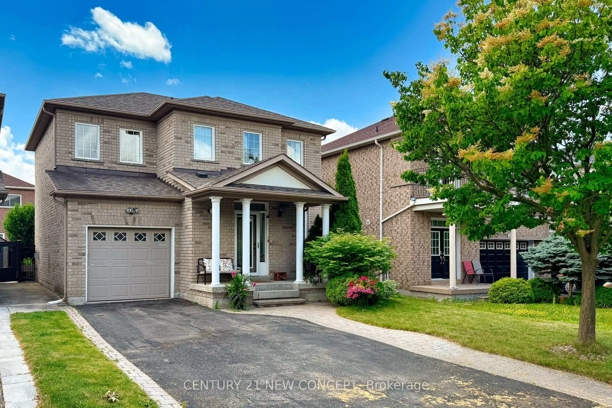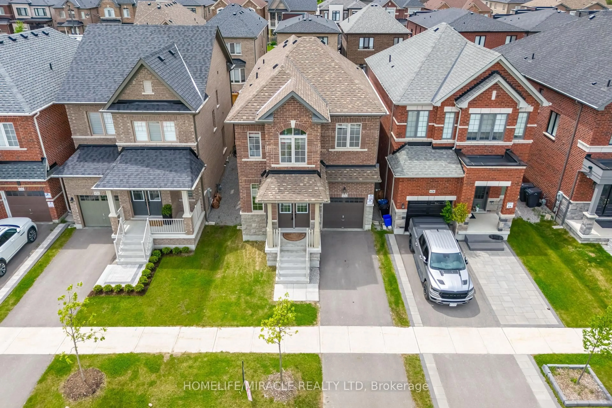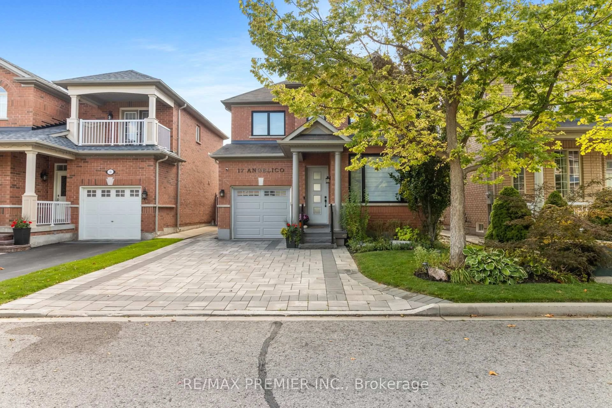*Wow*Absolutely Stunning Beauty In The Heart Of Prestigious Sonoma Heights Neighbourhood*Situated On A Quiet, Family-Friendly Street, This Meticulously Maintained Gem Offers Beautiful Curb Appeal With Professionally Landscaped Gardens, A Covered Front Loggia, Double Garage, Long Driveway, No Sidewalk & Enhanced With Exterior Pot Lights*Fantastic Open Concept Design Perfect For Both Everyday Living & Entertaining*Rich Hardwood Floors, Wainscoting, Crown Mouldings & Pot Lights Invite You Into A Warm Upscale Ambiance*Grand Cathedral Ceiling Living Room With Large Arched Windows Flood The Room With Natural Light*Gorgeous Gourmet Chef Inspired Kitchen Features Built-In Stainless Steel Appliances, Gas Stove, Double Sink, Breakfast Bar with Pendant Lighting, Pantry, Detailed Mouldings & Walkout To Sundeck... Ideal For Morning Coffee or Summer Dining*Spacious Family Room Enhanced By A Cozy Gas Fireplace*Amazing Master Retreat With His & Hers Walk-In Closets & A 4 Piece Ensuite With A Soaker Tub*4 Large Bedrooms On The 2nd Floor*Professionally Finished Basement Boasts Incredible Living Space With A Large Recreation Room, Custom Stone Flooring & Accent Wall, Fireplace, 2 Piece Bath & Laundry Room*Private Fenced Backyard Complete With An Oversized Deck Perfect Family BBQ's, Outdoor Dining & Unwinding Under The Stars*Conveniently Located Close To All Amenities: Top-Rated Schools, Parks, Grocery, Al Palladini Community Centre, & Much More!*Put This Beauty On Your Must-See List Today!*
Inclusions: *Light Fixtures, Fridge, Gas Stove, Wall Oven, Dishwasher, Washer, Dryer, Central Vacuum, Automatic Garage Door Opener, Window Coverings*Roof Replaced*
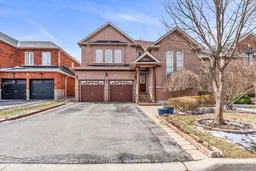 44
44

