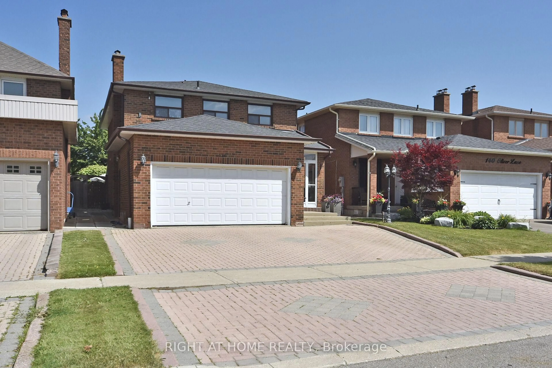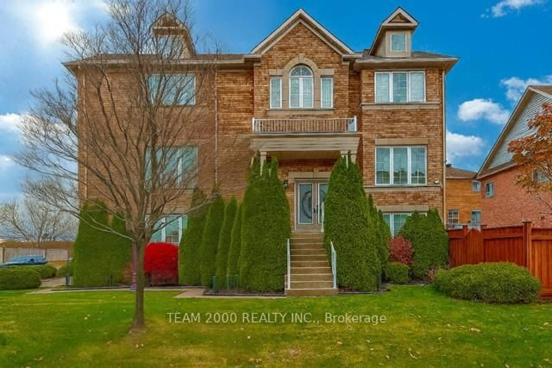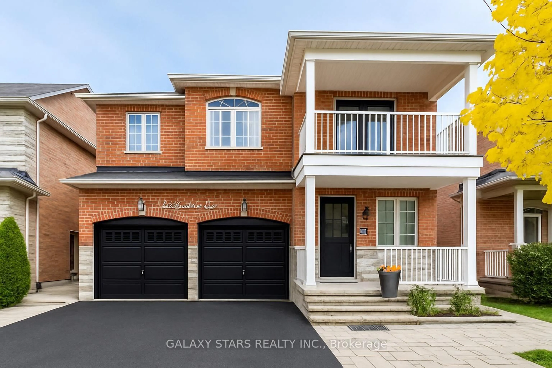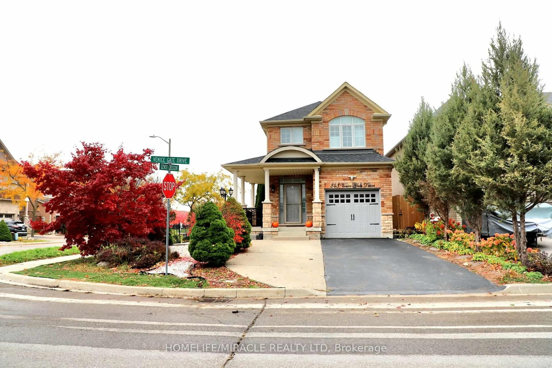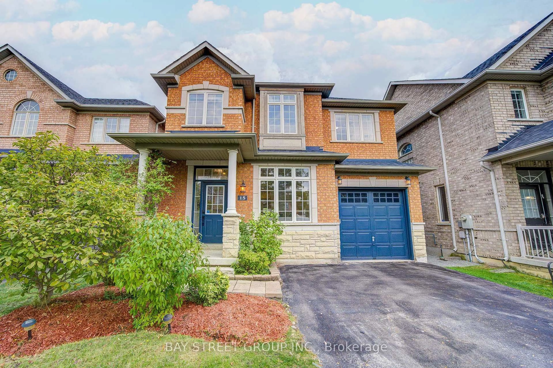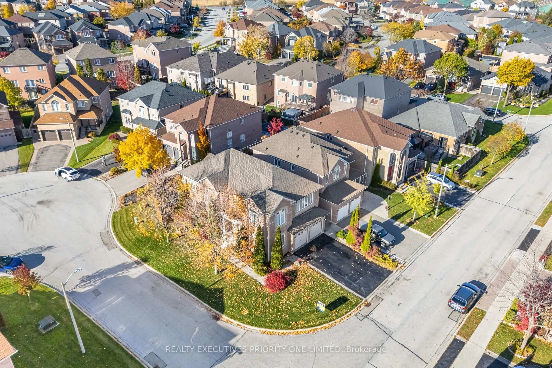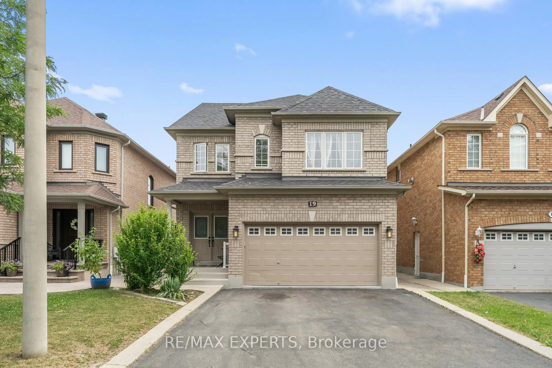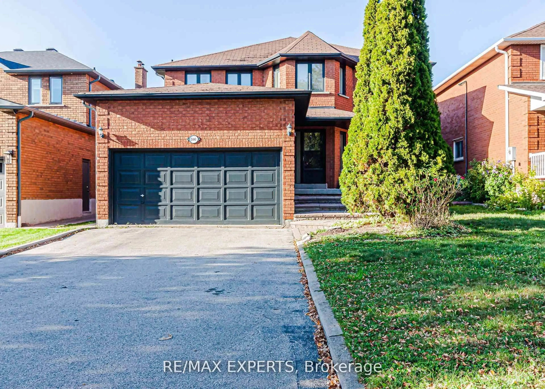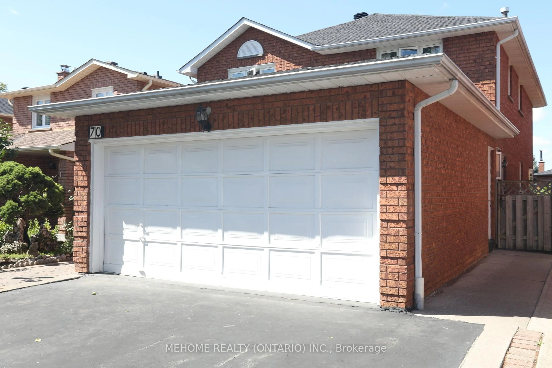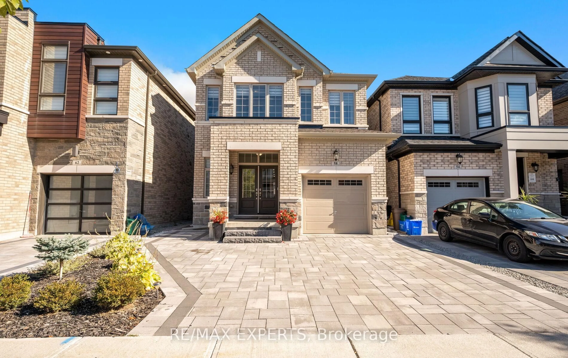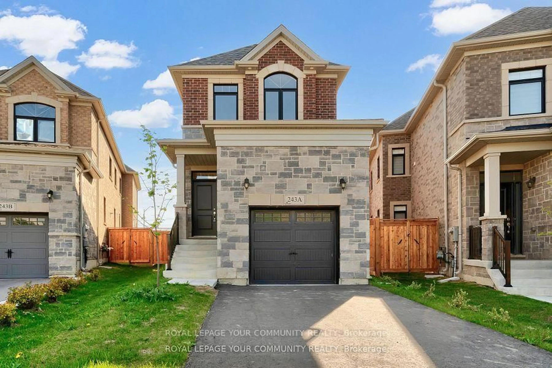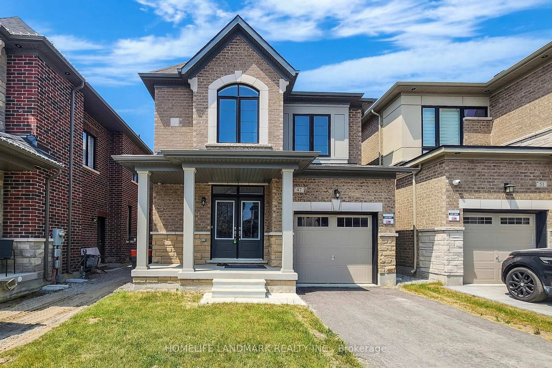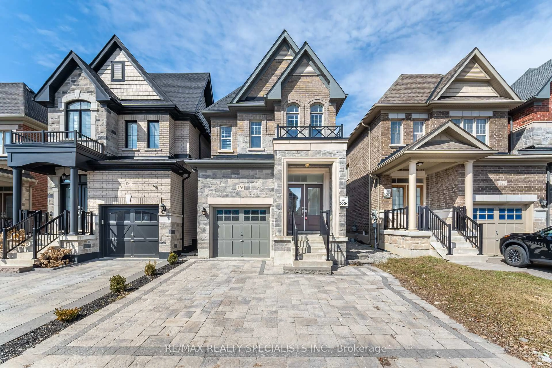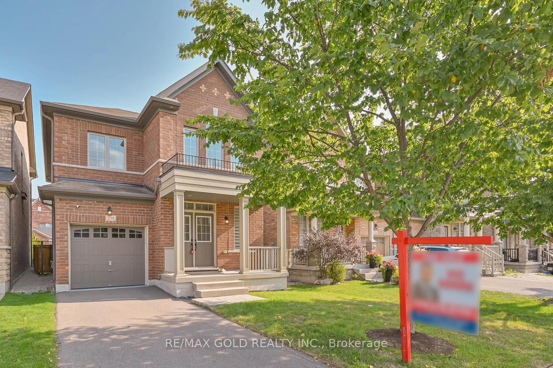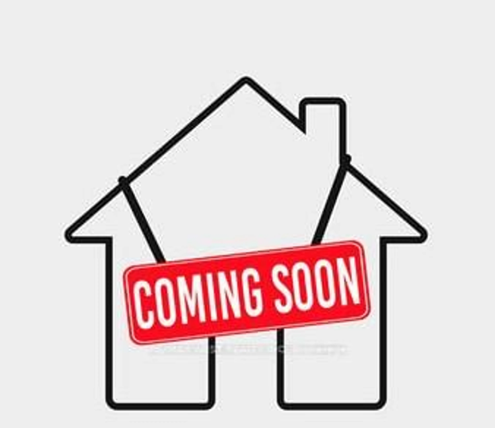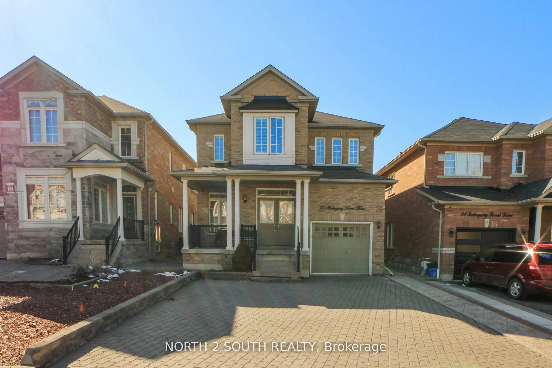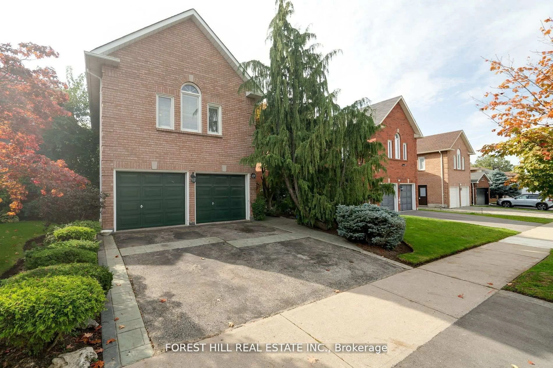Welcome to 70 Gardner Pl. With just a touch under 3800 sq ft of total living space, this well maintained gem will provide it's new owners with a very functional layout consisting of 4 full size bedrooms on the second level, plus an additional room in the basement. The primary bedroom has a tremendous amount of space, with an oversized walk-in closet and a 4 piece ensuite. The main level entrance through the front door is more than inviting with a large hallway that opens up to either a large family/dining room combination on your right, or to a large living room to your left. The hallway extends to the back of the home which then opens up again into the kitchen, which includes a large sunroom with no shortage of natural light. The basement is fully finished with a kitchen and a separate entrance leading to and from the garage. The basements functional layout provides the homeowner with the option for a move in ready rental, or a large amount of extra living space. The backyard is picturesque, boasting two beautiful large trees, and a large patio deck with not one, but two gazebo's. This home also has great curb appeal, with a large planted garden that runs the length of the walkway from the garage to the steps of the front door. This home is sure to please. Don't miss out on a rare opportunity to own a home in a great family friendly community. It also happens to be located in one of the best locations in the GTA!
Inclusions: All ELF's, washer & dryer, All window coverings
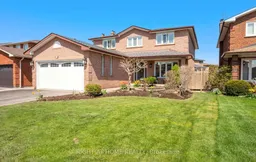 42
42

