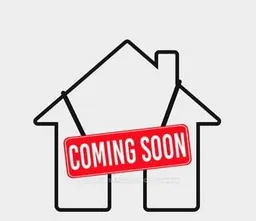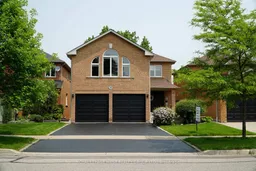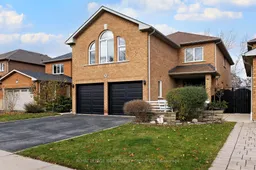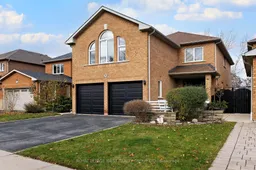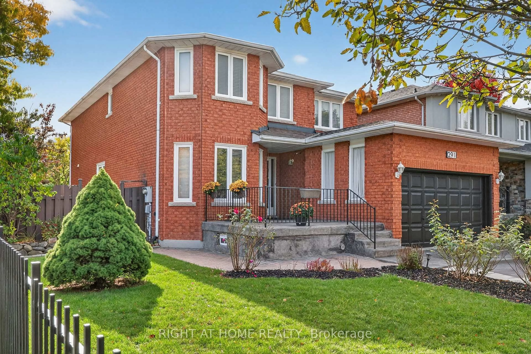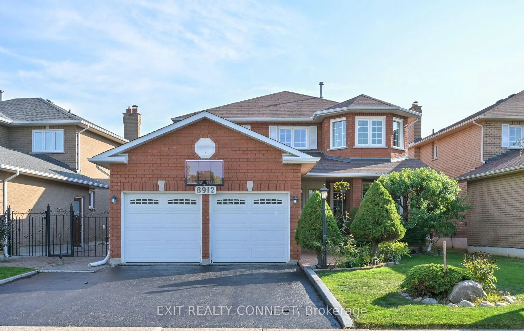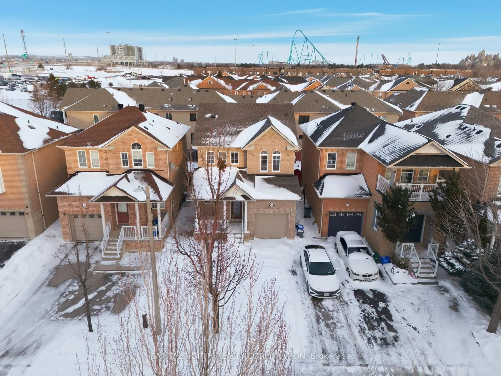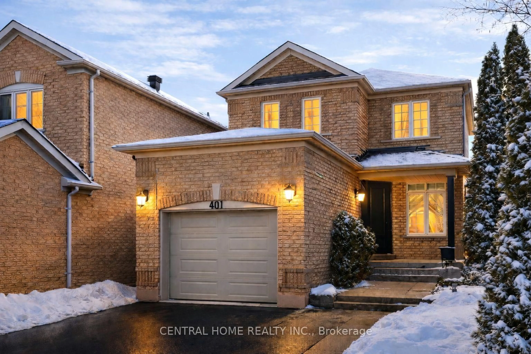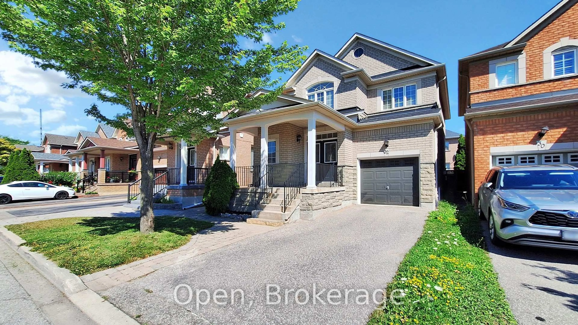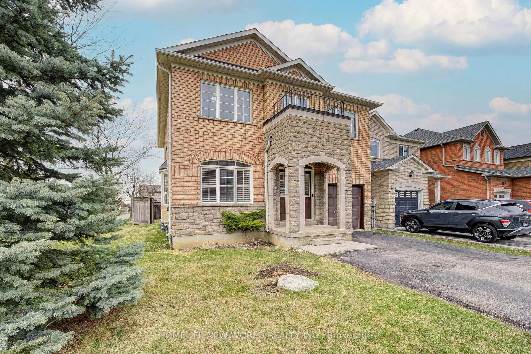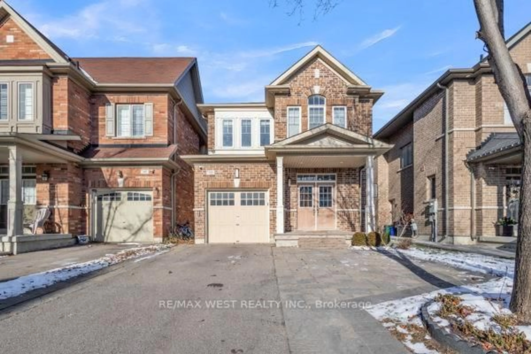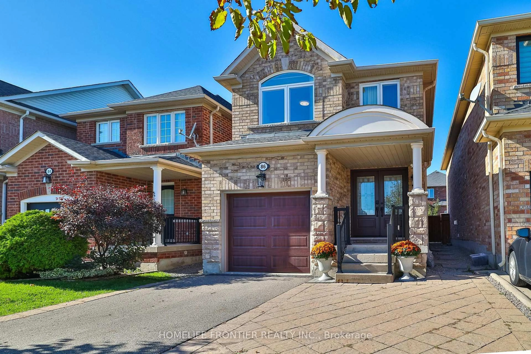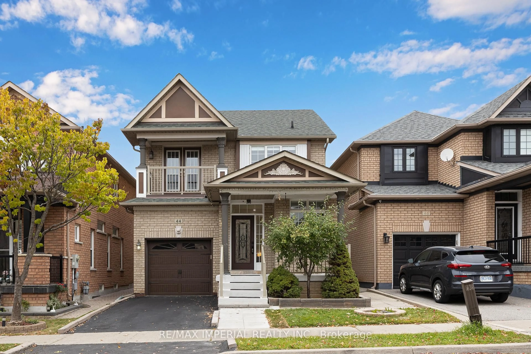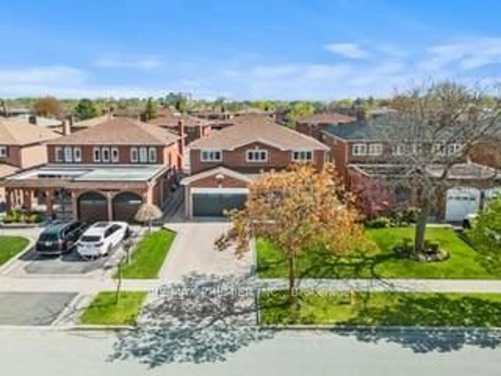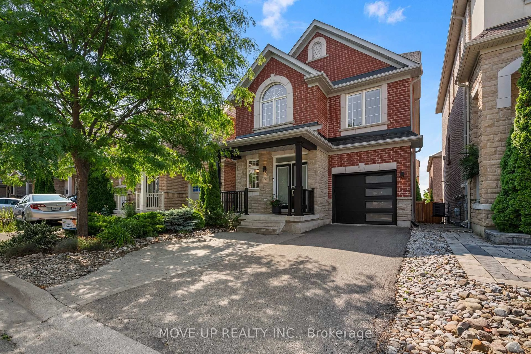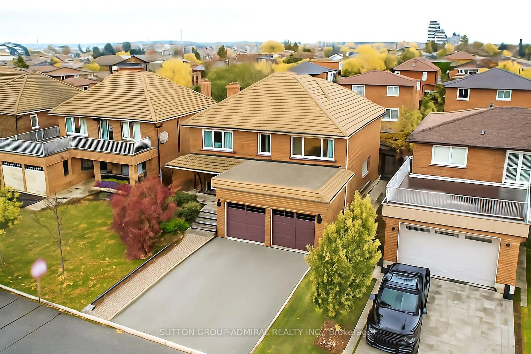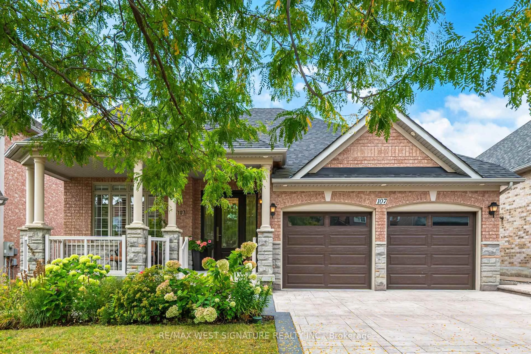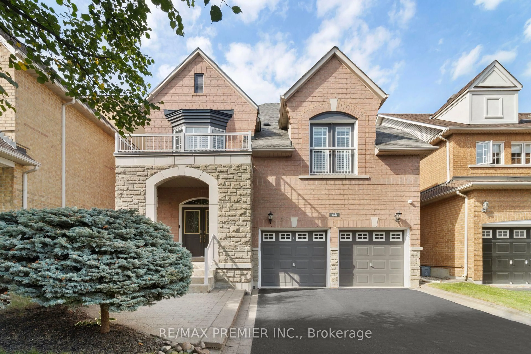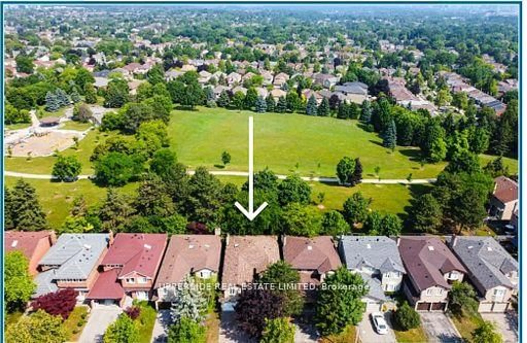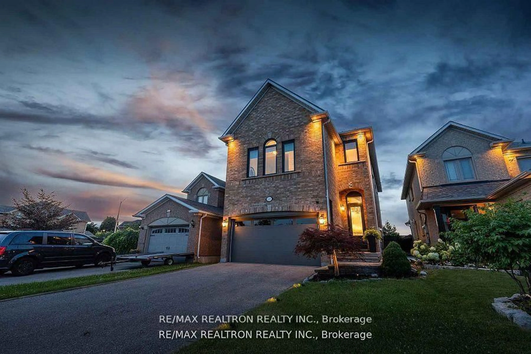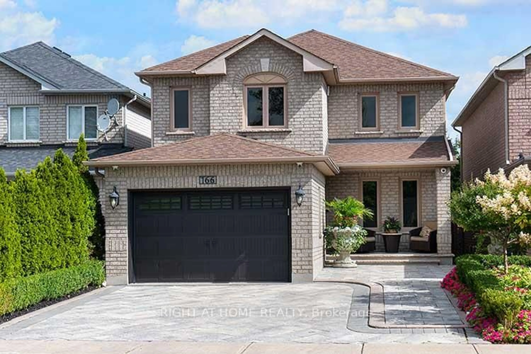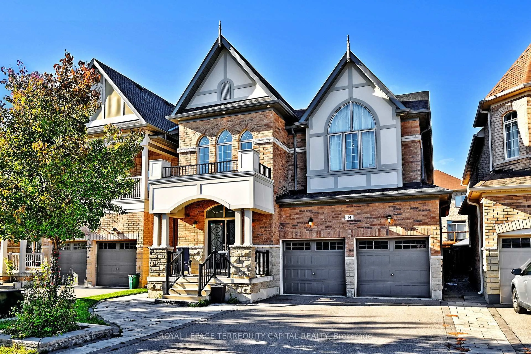DISCOVER AN EXCEPTIONAL OPPORTUNITY IN ELDER MILLS, VAUGHAN! SPACIOUS 4 BEDROOM, 4 BATHROOM, DETACHED HOME WITH A 2 CAR GARAGE. NESTLED ON A PICTURESQUE RAVINE LOT, THIS PROPERTY FEATURES A WALK-OUT BASEMENT WITH A SECOND KITCHEN, IDEAL FOR AN IN LAW SUITE OR RENTAL POTENTIAL. THE MAIN FLOOR BOASTS, 2581 ft OF SPACIOUS LIVING SPACE, CONVENIENT MAIN FLOOR LAUNDRY, INTERIOR GARAGE ACCESS, TWO PIECE POWDER ROOM ON THE MAIN LEVEL. THE UPPER LEVEL FAMILY-ROOM HAS VAULTED CEILINGS AND A GAS FIREPLACE, PERFECT FOR ENTERTAINING, WHILE THE LOWER LEVEL OFFERS AN ADDITIONAL 1,073 SQ.FT. OF VERSATILE LIVING AREA WITH SLIDING GLASS DOOR WALKOUT TO YARD OVERLOOKING THE RAVINE. THERE IS PLENTY OF STORAGE SPACE A COLD CELLAR, WITH ATTACHED WINE ROOM. PRICED TO SELL THIS HOME WON'T DISAPPOINT. NEW HOT WATER TANK IN 2024/NEW FURNACE AND CAC IN 2021, ROOF RE-SHINGLED IN IN 2018 AND GARAGE DOORS REPLACED IN 2023. SHOW WITH CONFIDENCE.
Inclusions: Basement: kitchen fridge, stove & dishwasher and deep freezer (Storage Room) . Main Floor: SS fridge, SS stove, dishwasher, washer & dryer. All electrical light fixtures, window coverings.
