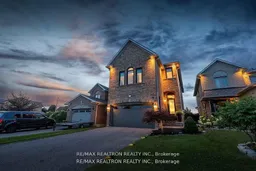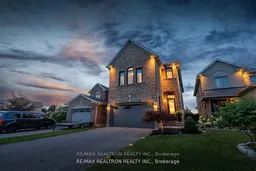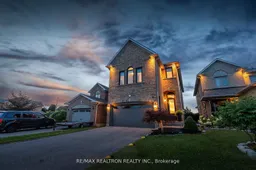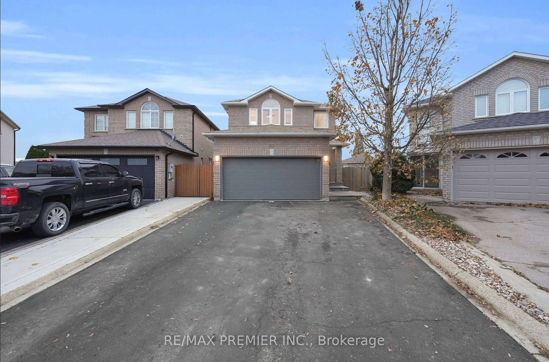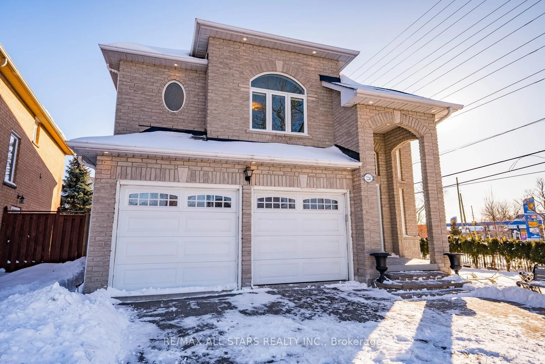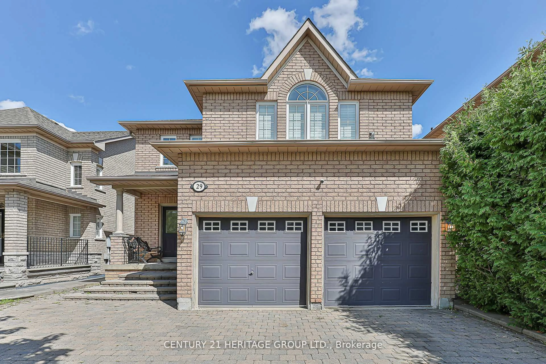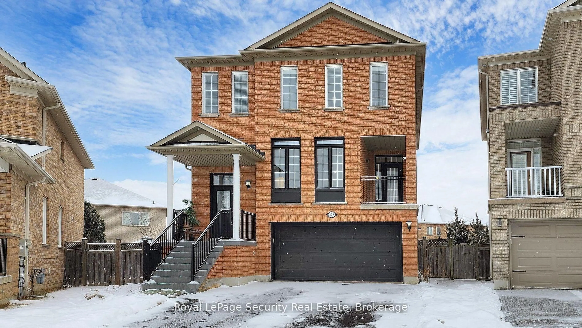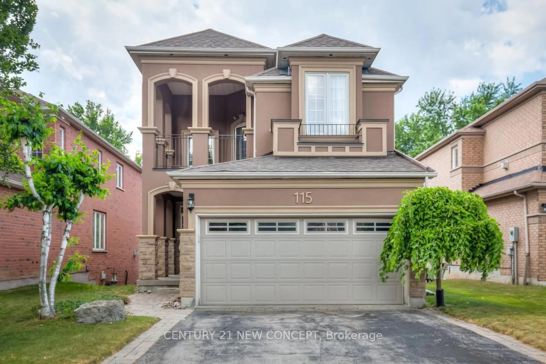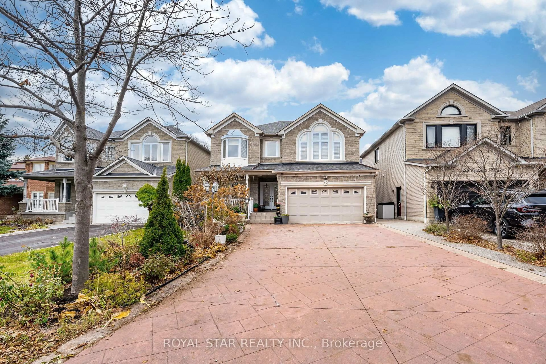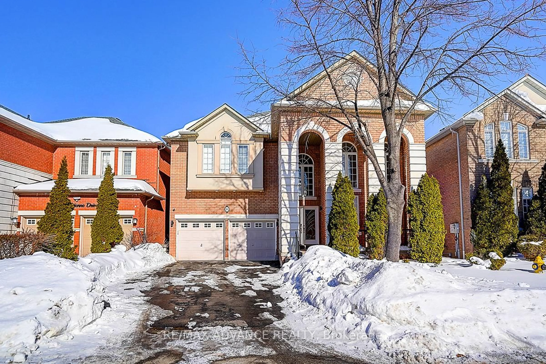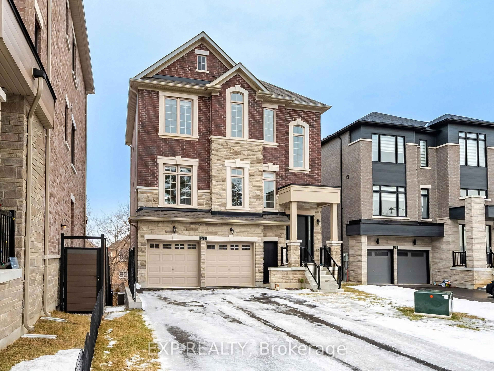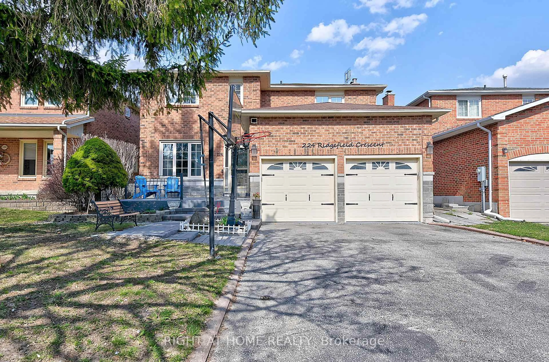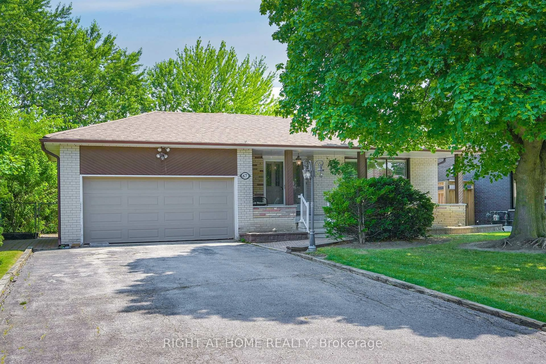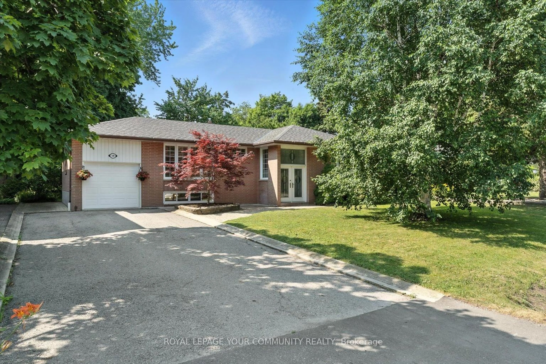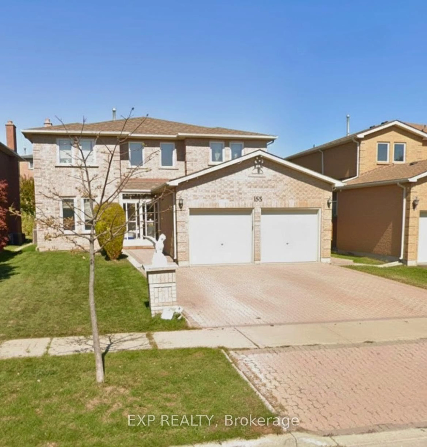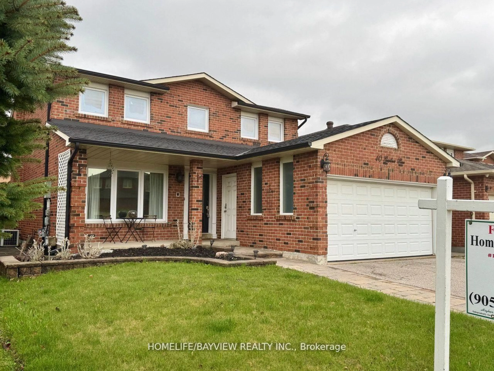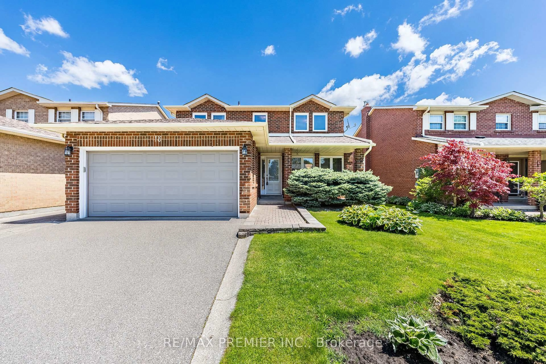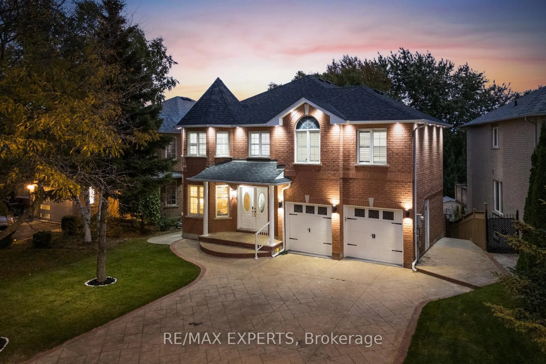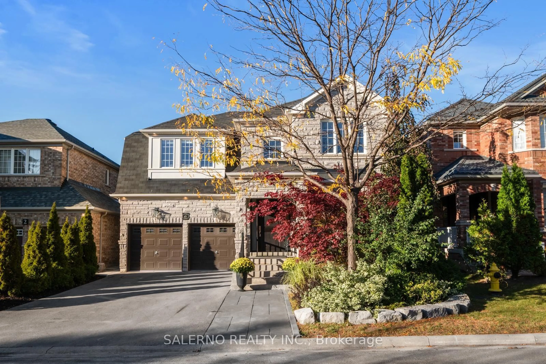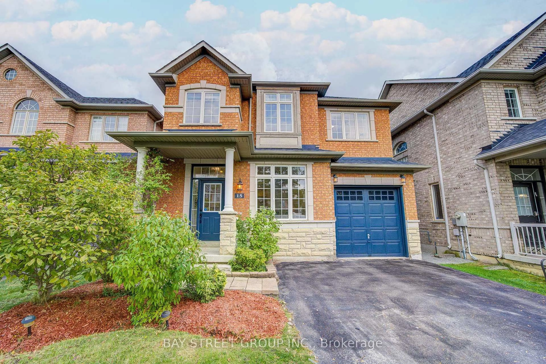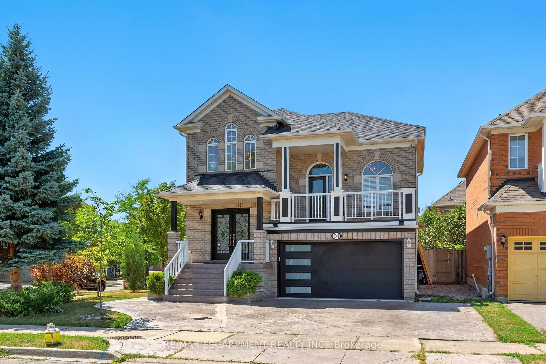Welcome to this unique 4-bedroom detached home in the highly sought-after Maple community. This home boasts impressive about 12 ft ceilings on the main floor, creating a grand and open atmosphere. The open concept layout includes a spacious living room with a fireplace and tall windows, flooding the space with natural lights. The large eat-in kitchen features extended cabinets, top-quality fabric roller shades, and a walk-out to a private yard that backs onto serene green space. The spacious primary bedroom offers a luxurious 4-piece ensuite with a corner tub and separate shower. Additional highlights include RE Chandeliers on the main floor (negotiable), a METAL ROOF, hardwood floors on the main and second floors, and a central vacuum system (CVAC). The basement has space with all the rough in for full bathroom. The masement has the Space with all the Rough-in for 3Pc Bathroom in Rec-Room Area. Conveniently located within walking distance to Maple High School, Sports Village, public transit, and amenities. A short drive to Cortellucci Hospital, Vaughan Mills, Canadas Wonderland, and quick access to Hwy 400
Inclusions: All Existing Appliances Fridge, Stove, Washer & Dryer, Hood, Dishwasher.
