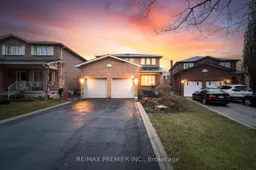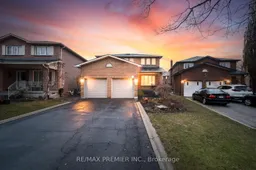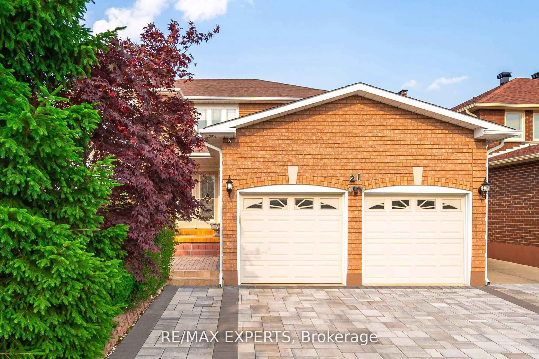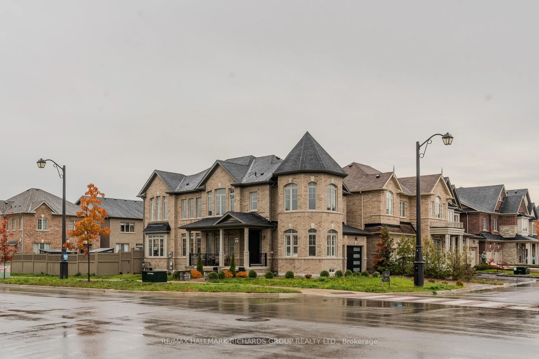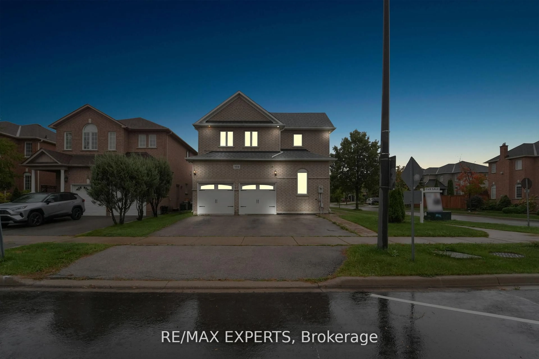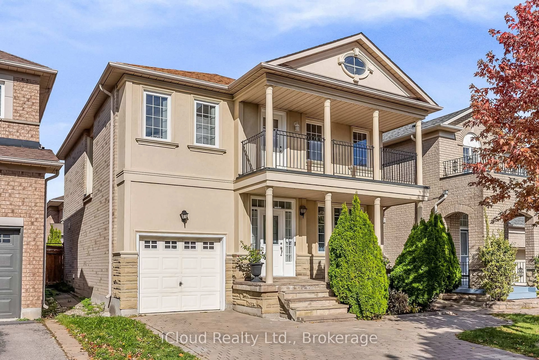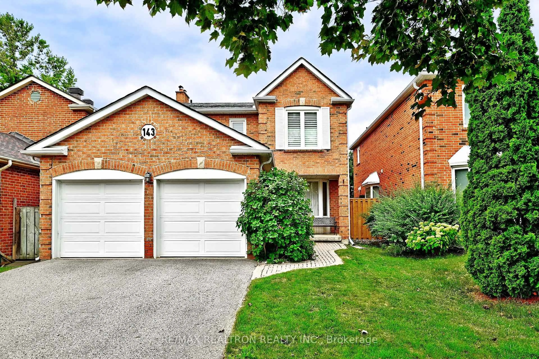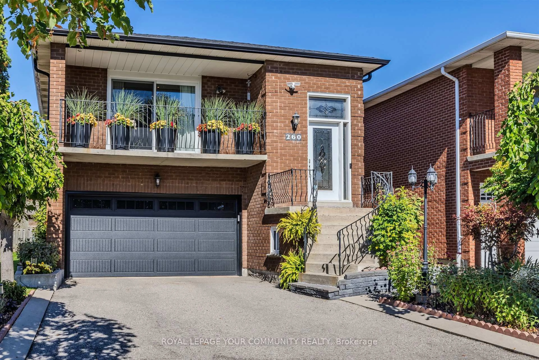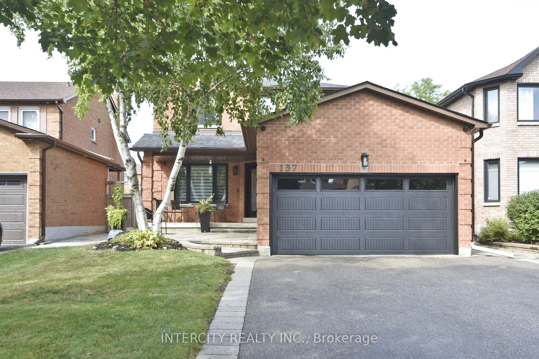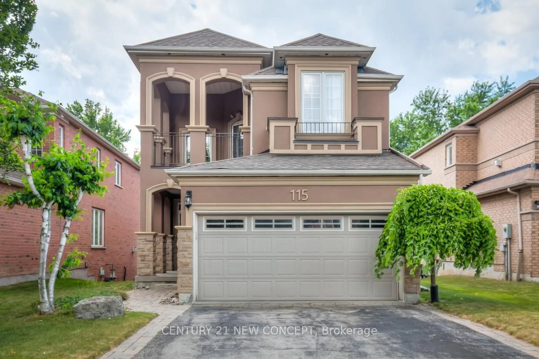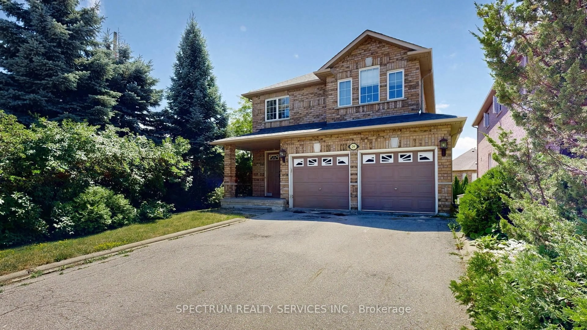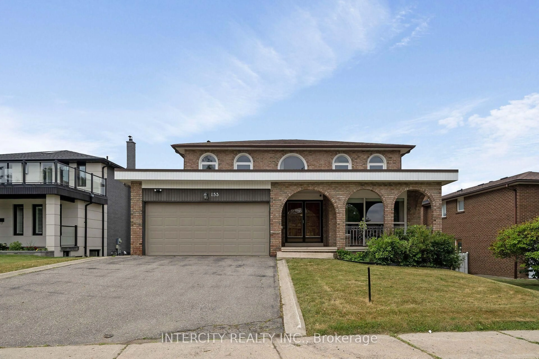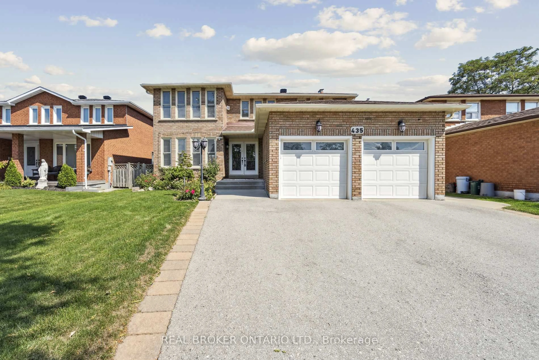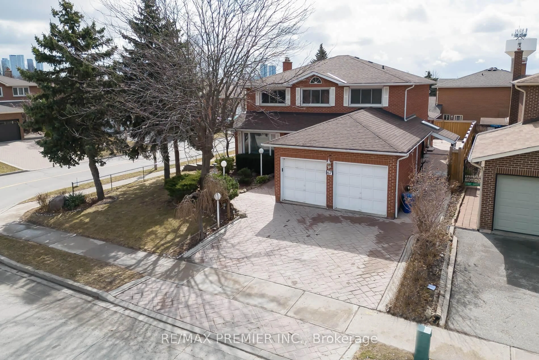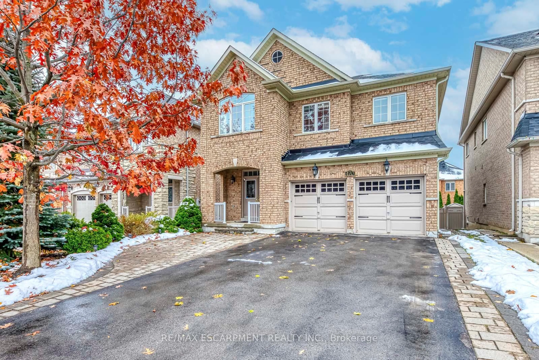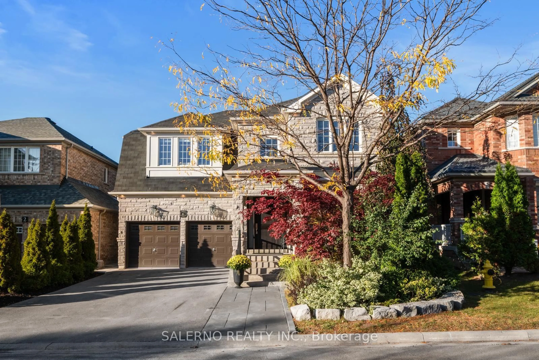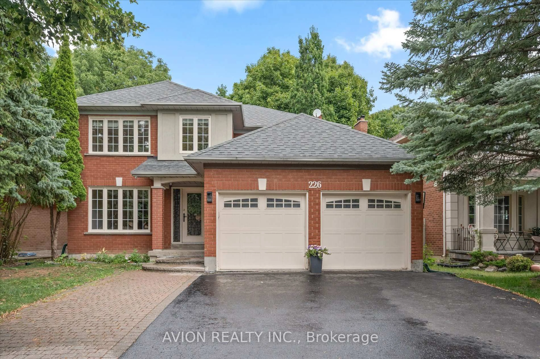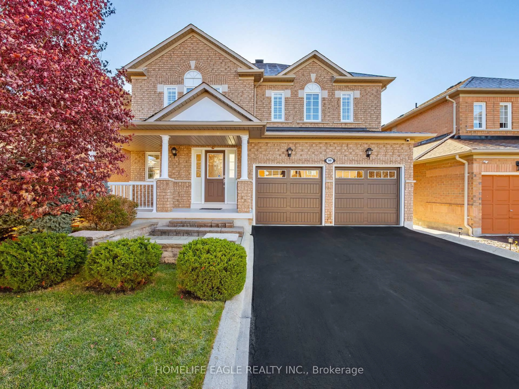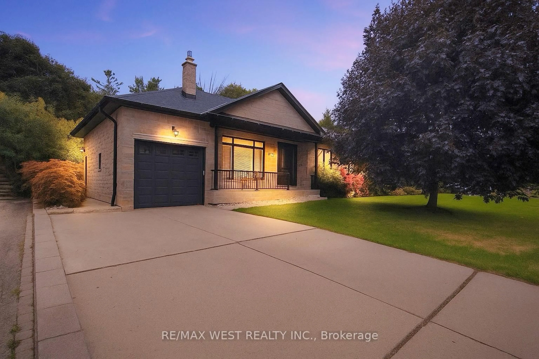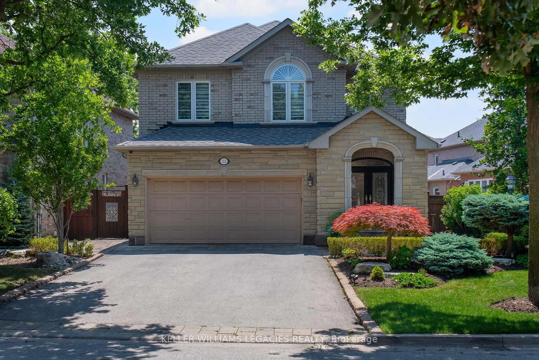Welcome to 11 Monica Crt, nestled in a peaceful and highly sought-after court in the heart of Prime East Woodbridge. This spacious 4-Bedroom home offers both comfort and convenience! Boasting a welcoming open-concept layout, this home features bright and airy living spaces with large windows. The chef-inspired kitchen ft s/s appliances, large centre island, ample counter space-perfect for casual dining or hosting family gatherings. Kitchen overlooks $ walks out to spacious backyard patio. Upper level ft 4 generous size bedrooms & ample closet space. Separate side entrance to finished basement offers endless possibilities as an open concept recreation room, home gym, or additional family area. Sitting on a beautifully landscaped lot w/ample closet space. Separate side entrance to finished basement offers endless possibilities as an open concept recreation side entrance to finished basement offers endless possibilities as an open concept recreation room, home gym, or additional family area. Sitting on a beautifully landscaped lot w/ample driveway spaces to accommodate 6 vehicles (plus 2 in garage). Enjoy the serenity and privacy of living in a court, while being just moments away from shopping, schools, parks, and major transportation routes. This home truly has it all-don't miss your chance to make it yours!
Inclusions: Kitchen Appliances; Jennair S/S Fridge, Double Oven, Bar Fridge, Dishwasher, Washer/Dryer All Electrical Light Fixtures/Chandelier, Existing Window Coverings.
