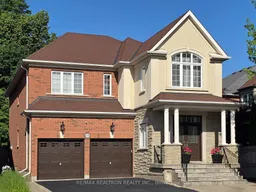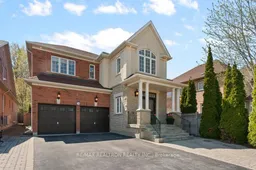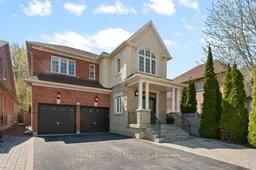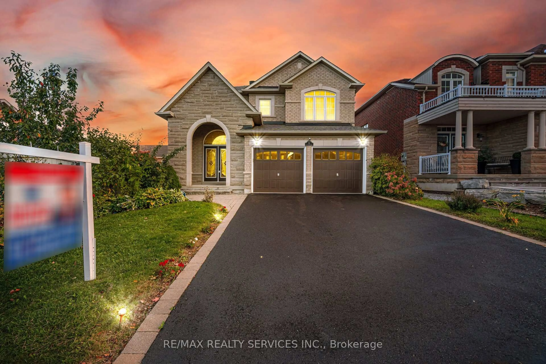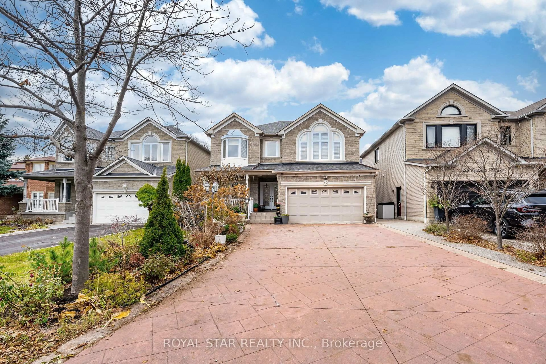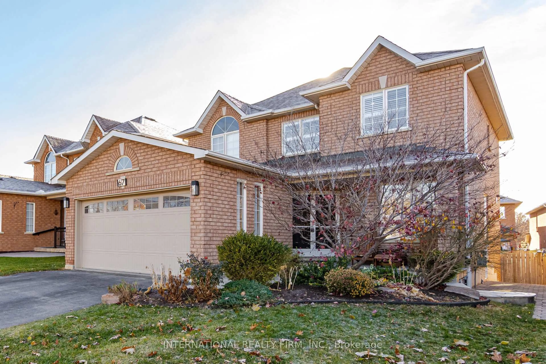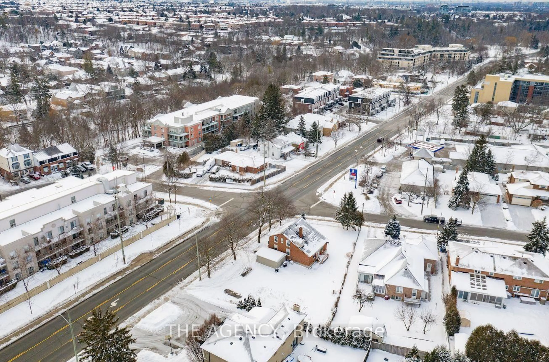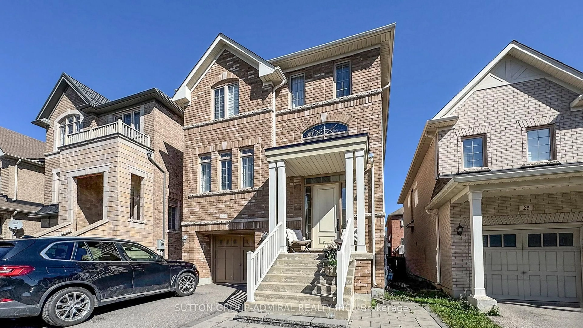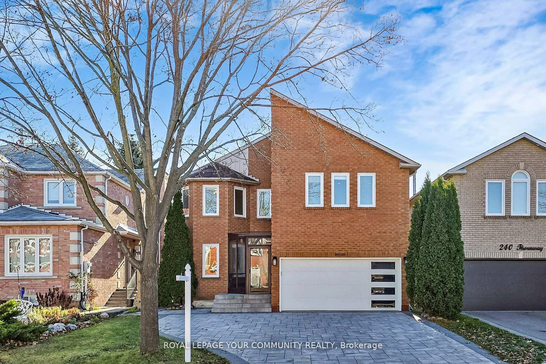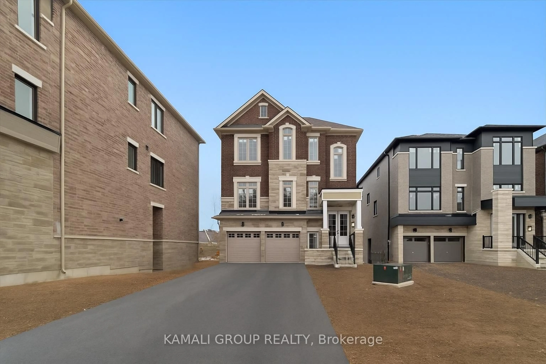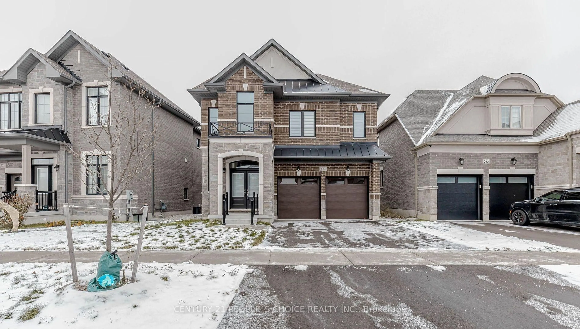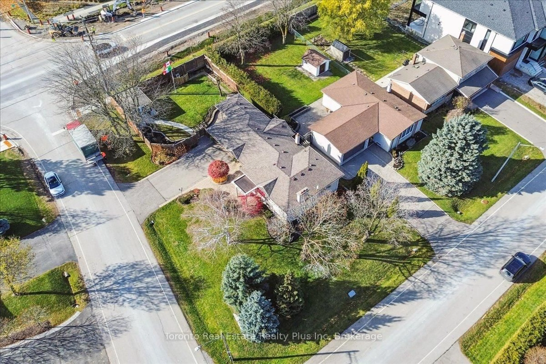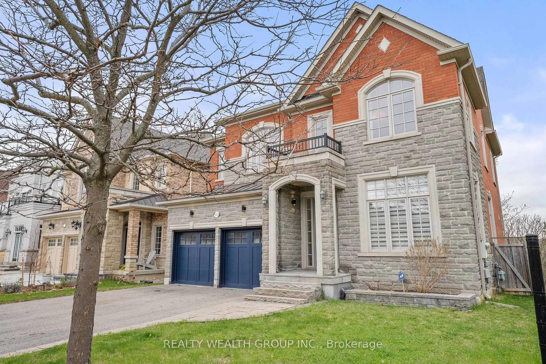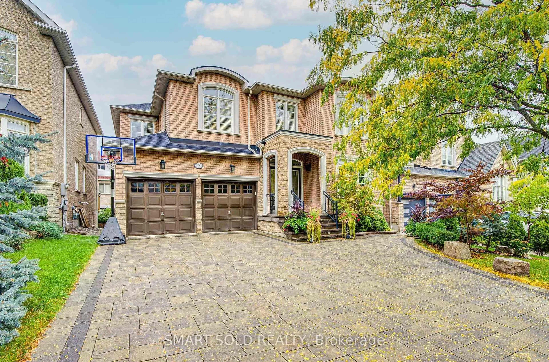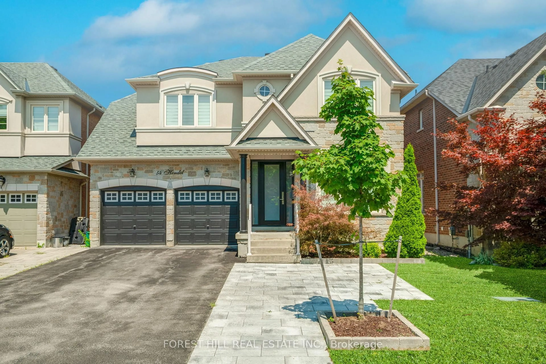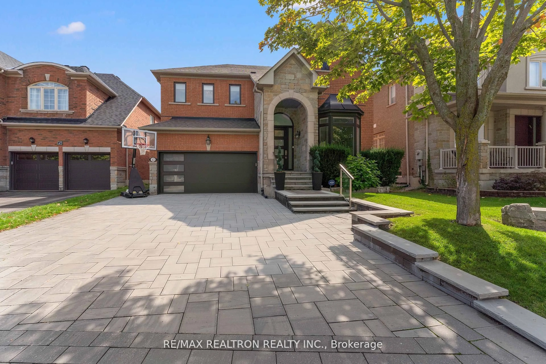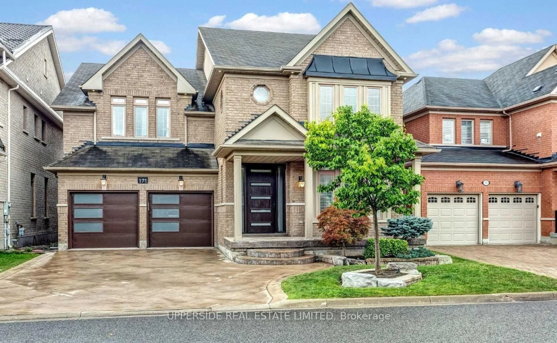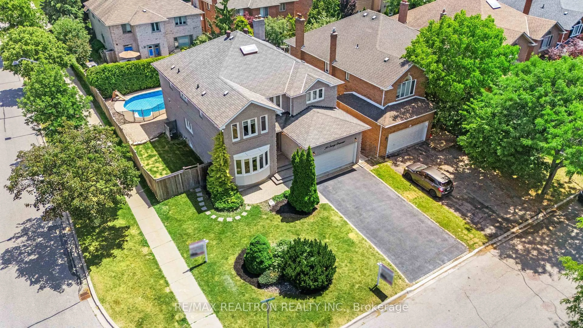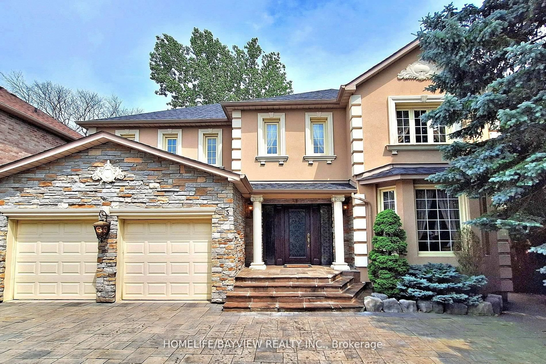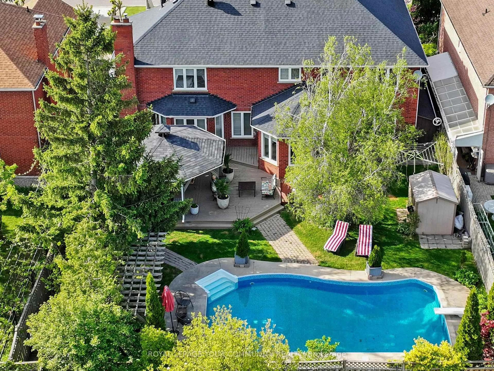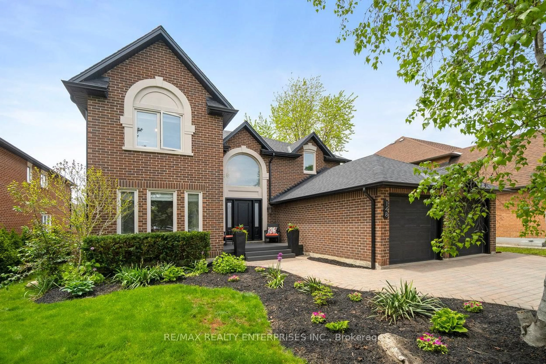This is where privacy, nature, and everyday convenience meet - STEPS FROM SCHOOL, BACKING ONTO RAVINE, ACROSS THE PARK. This stunning 4-bedroom home backs onto a lush FOREST RAVINE and fronts a quiet park, offering serene views from both ends. Located just steps from top-rated elementary and high schools, with quick access to Hwy 7, 407, 404, and 400, this home makes family living effortless. Set on an extra-deep irregular lot (~110 ft north side, ~132 ft south), the professionally landscaped backyard is an entertainers dream. Super easy to maintain, it features interlocking stone, a wood deck with a retractable awning, gas BBQ hookup, and mature trees, including a cherry blossom tree that puts on a show every spring. Inside, you'll find over 3500 sq ft of living space, 9-foot ceilings on the main floor, smooth ceilings with plenty of pot lights, granite countertops, a main-floor powder room, custom closet organizers in all bedrooms, and two walk-in closets on the second floor. Hardwood flooring/laminate flows across all three levels, including the fully finished basement with a large rec area, a bedroom/office, and a rough-in for another full bathroom. Inside and out, this one's a beauty!
Inclusions: All electric light fixtures, all window coverings, all appliances (Whirlpool washer/dryer, Samsung fridge/freezer, Samsung Microwave/Range Hood, Frigidaire dishwasher, Whirlpool range) two electric garage door openers & remotes, upgraded interior door hardware (2025).
