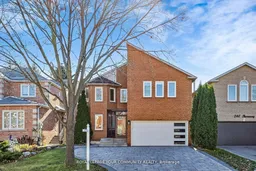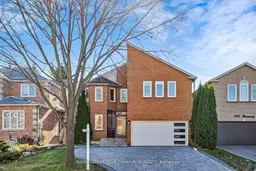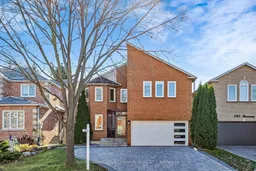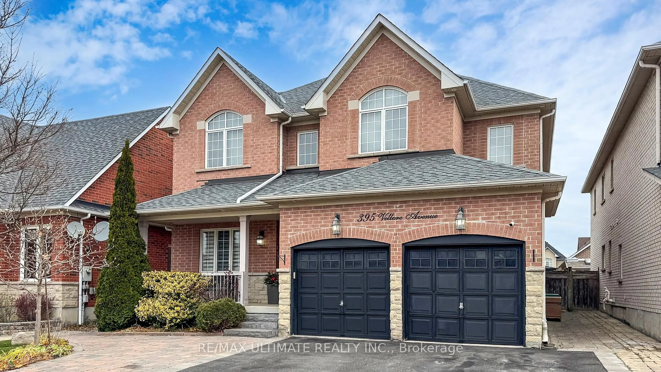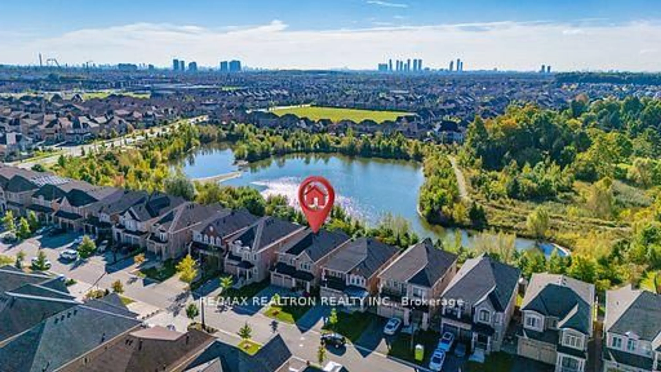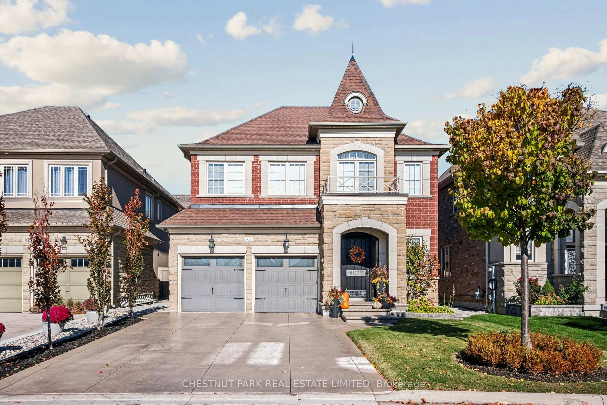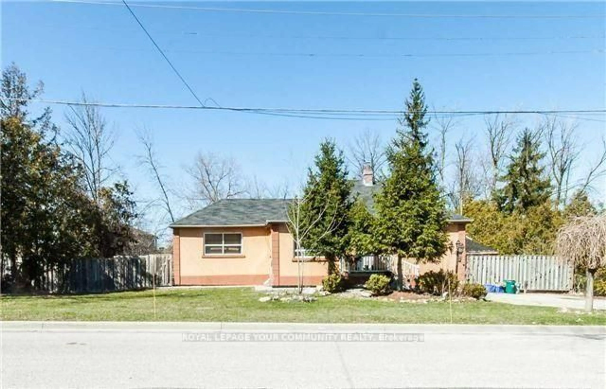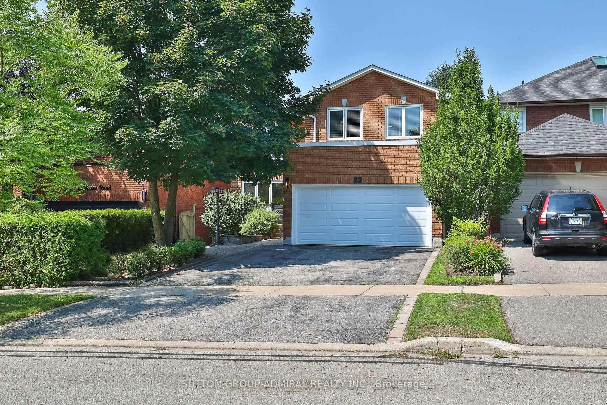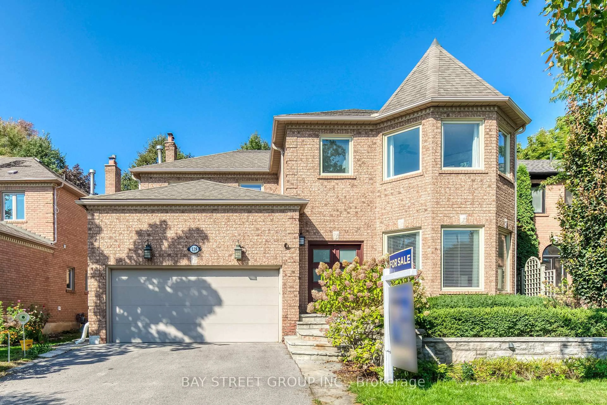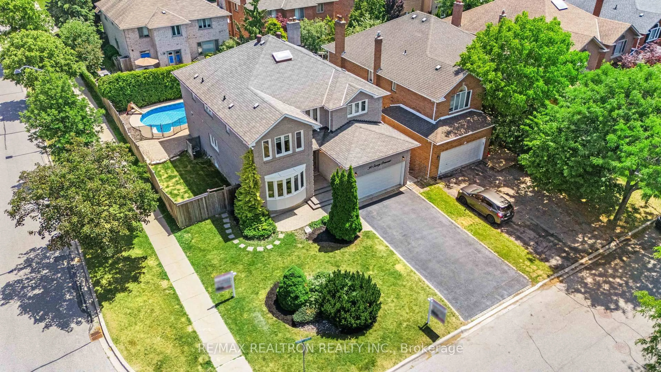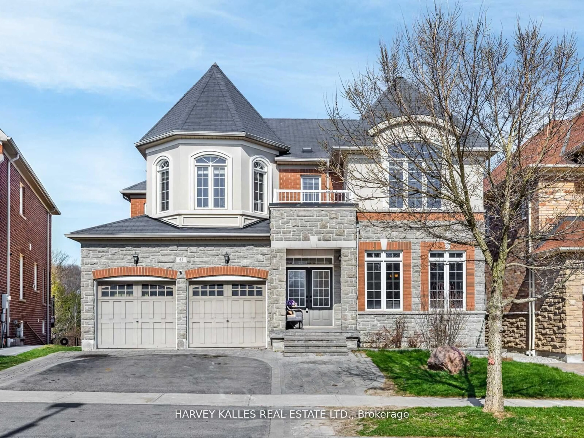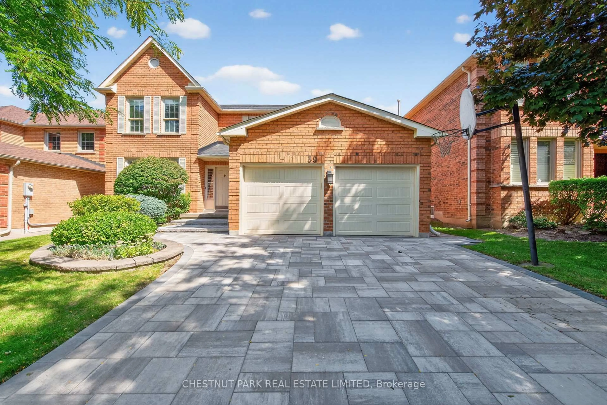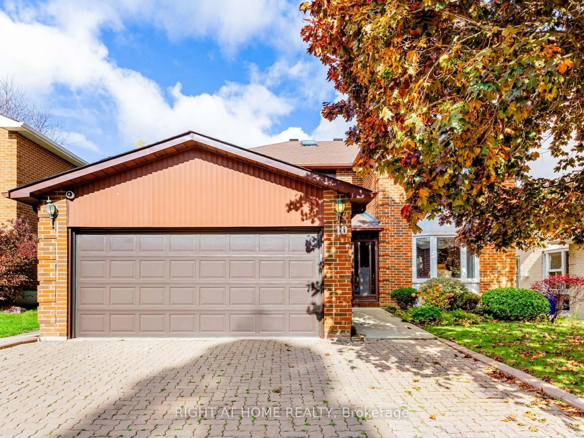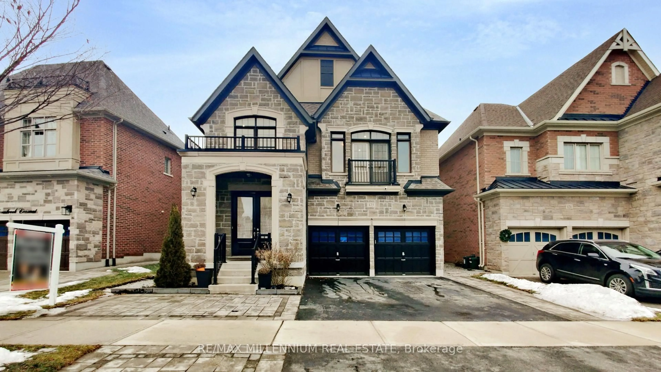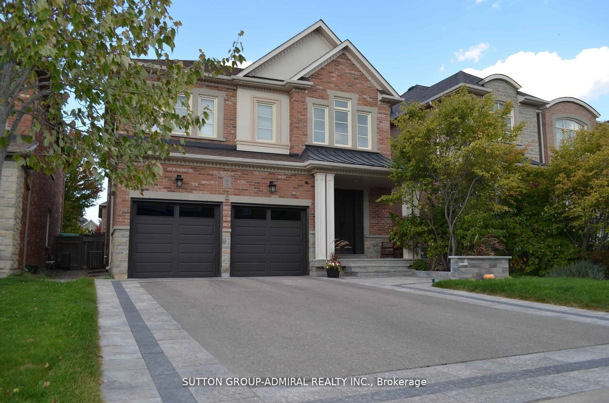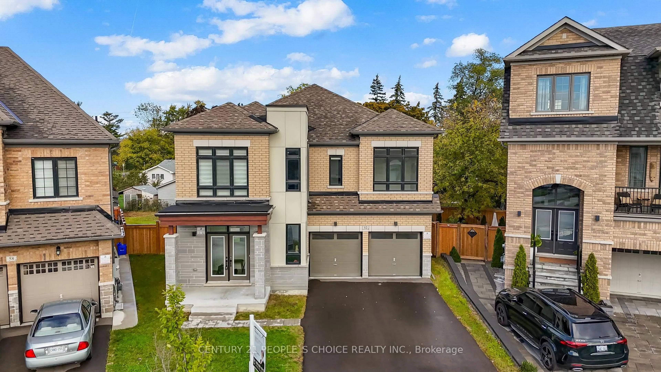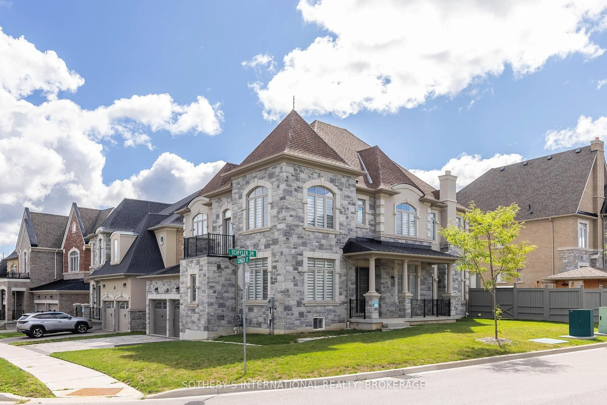Welcome to this stunning, large, over 4000+ sq.ft., fully renovated detached home - done to perfection from top-to-bottom and set in one of the area's most desirable, family neighbourhoods. Designed with an open concept layout, the main floor features high-end engineered hardwood floors, custom lighting, pot lights throughout and an elegant home office with double doors - perfect for remote work. The oversized custom chef's kitchen is the true heart of the home, showcasing premium built-in mind, quartz countertops, a large cutsom island ideal for daily meals, entertaining and gathering with friends and family. The living area is anchored by a sleek TruFire electric fireplace with colour-changing flame options, adding warmth and modern ambiance. Walk-out to a beautifully finished backyard with a spacious deck and interlock patio - perfect for summer dining and relaxation. Enjoy the glass enclosed front porch and the fully interlocked driveway that accomodates up to 5 cars. Upstairs, you'll find an impressive primary suite with custom built-in closets and a spa-like ensuite featuring a two-person jet jacuzzi, double sinks and an oversized glass shower. The second bedroom offers its own ensuite with a glass shower and built-ins. The third and fourth bedrooms include double built-in closets and the convenient second floor laundry adds exceptional practicality. The fully finished basement expands the living space with a dedicated gym room, two additional bedrooms and a modern 3-piece bathroom - ideal for extended family, guests or a private workspace. A stylish mudroom with custom storage and direct garage access completes this thoughtful redesign. Flooded with natural light and offering oversized bedrooms, modern finishes and an unbeatable location - walk to great schools, parks, the rec centre, shopping plaza and Promenade Mall. Welcome home to unmatched quality, comfort and elegance.
Inclusions: All window coverings,all custom Elf's,B/I closets,garage door remotes,washer,dryer. HIGH END KITCHEN APPLIANCES: Full Column B/I Thermador fridge & freezer, Miele 30" inch convection oven,Miele combi-steam oven,Bosch induction range,B/I Bosch dishwasher,in-sink garbage disposal system,touchless sink tap, Vanico custom made high end vanities in primary ensuite bath. Keyless entry to house. TOTO toilets in all bathrooms except basement. Windows all replaced in 2018 except the walk-out door to the backyard. New frontyard interlock and new concrete stairs.HOT WATER TANK OWNED. A/C 2017,Custom porch with glass roof and glass wall. Rough ins prep for kitchen in the basement
