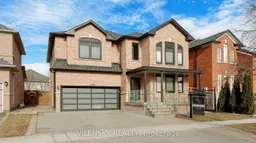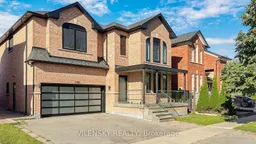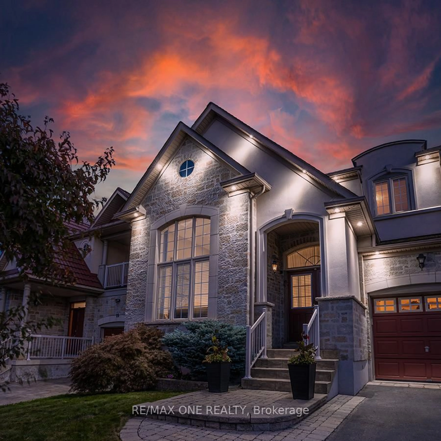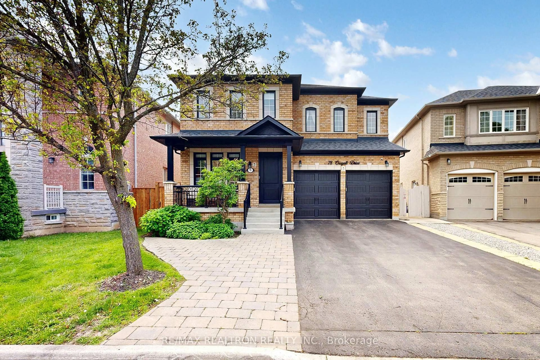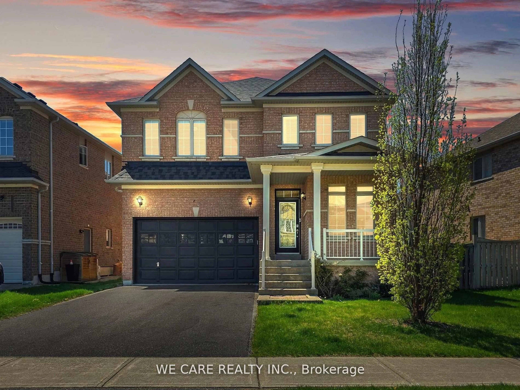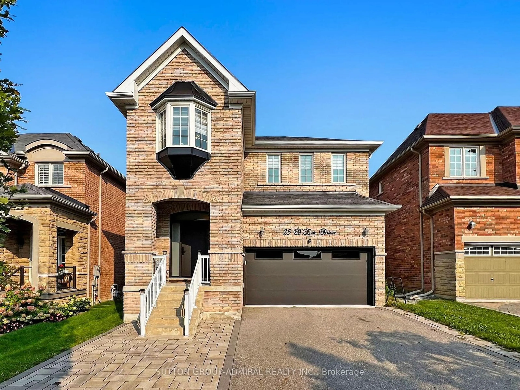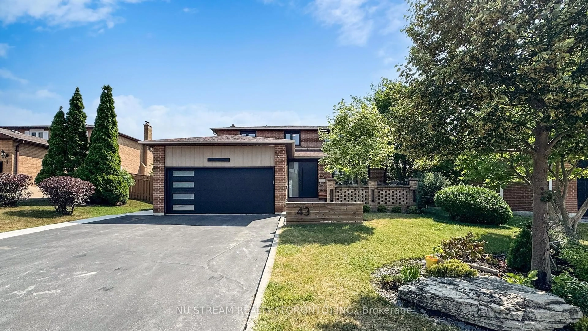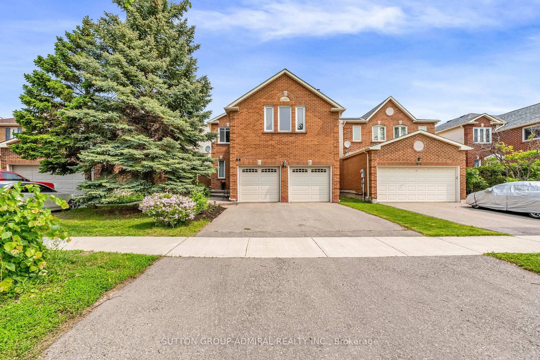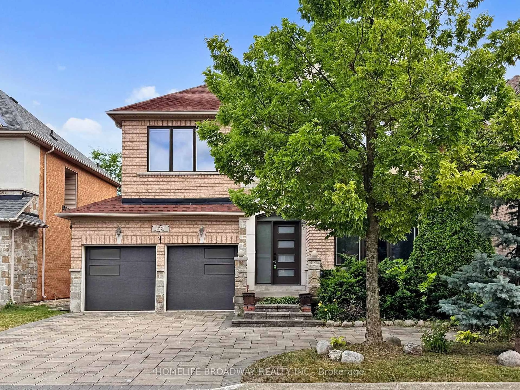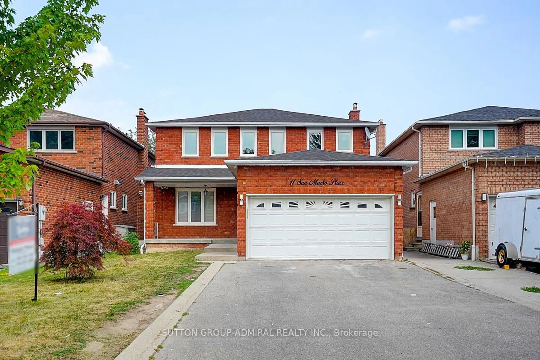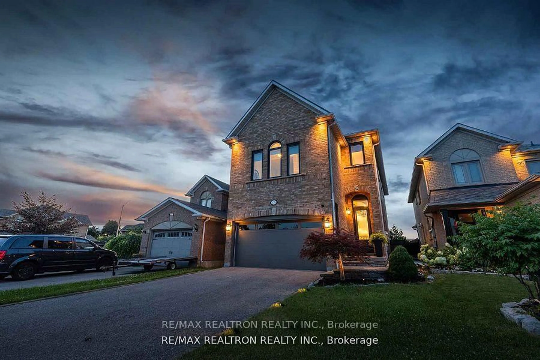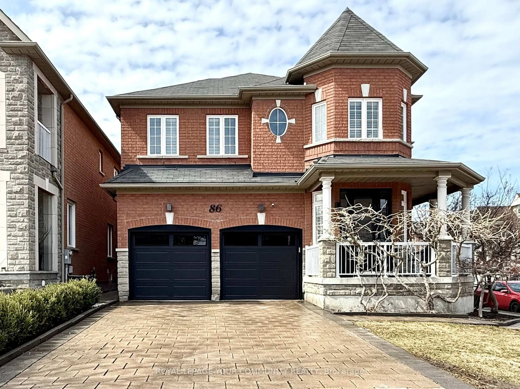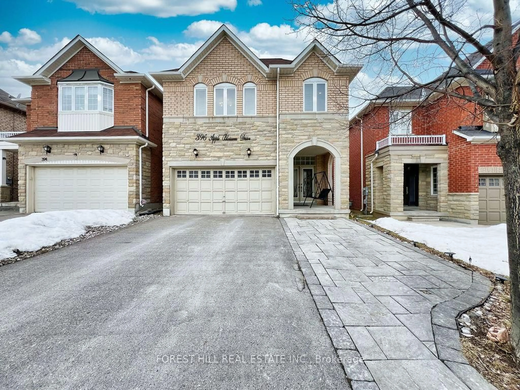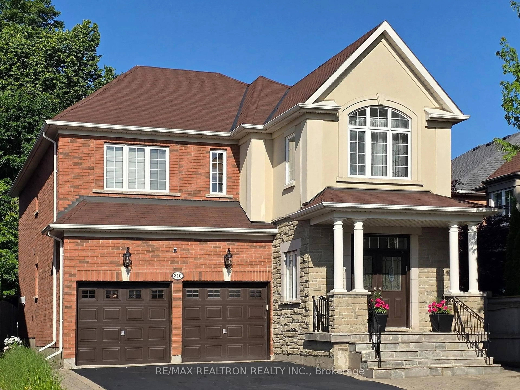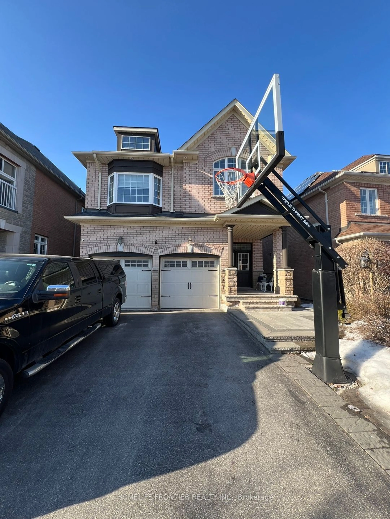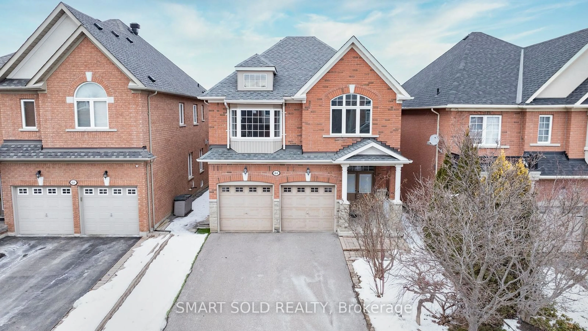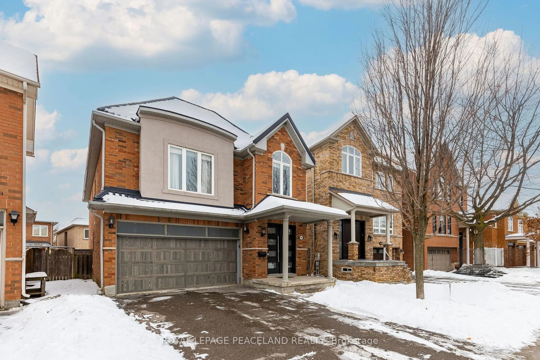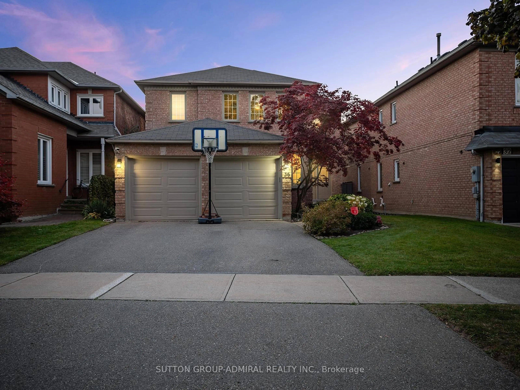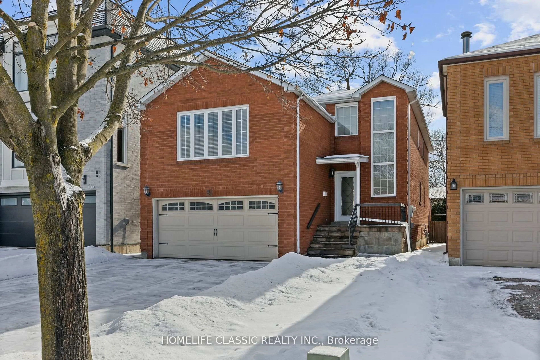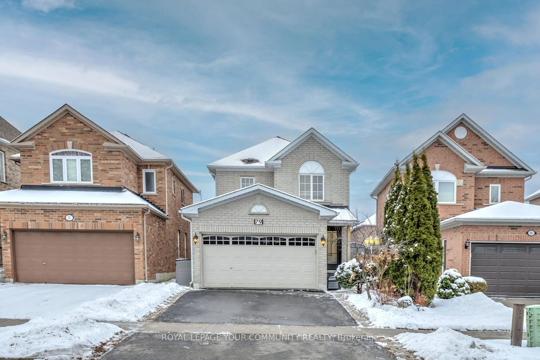F-U-L-L-Y--R-E-N-O-V-A-T-E-D TROPHY HOME IN THE PATTERSON COMMUNITY! 2-Car Garage Detached Home That Is Turnkey Ready! This Stunning 4 + 1 Bedrooms & 4 Bathrooms Home Is Complete With Luxurious Upgrades! 8 Reasons You WIll Love This Home: 1) Top-Of-The-Line Upgrades Include Stunning Hardwood Floors On Main Floor & Basement, Newly Painted Throughout, New Floating Glass Staircase, Custom Mudroom With Built-In Woodart, Custom Modern White Kitchen With Breakfast Island, New Kitchen-Aid Stainless Steel Appliances, Pot Lights Throughout, New European Style Windows & Stunning Custom 2-Story European Style Tinted Window That Brightens The whole Home! 2) Main Floor Includes Spacious Living Room With Built-In Speakers Plus Executive Dining Room/ Family Area Perfect For Family Dinners & Entertaining 3) Upper Floor Includes Spacious Primary Bedroom With Custom Built Walk-In Closet & Renovated 4-Piece Ensuite Bathroom With Double Sinks, Smart Toilet & A Huge Glass Shower With A Built-In Rain Shower 4) 3 Additional Spacious Bedrooms With Custom Closets & An Upgraded 3-Piece Bathroom With Generous Glass Shower & Stunning Finishes. Upper Floor Also Includes Recently Added Work From Home Office Space On Second Floor With 2nd Floor Laundry With Storage 5) Professionally Finished Basement With An Additional 5th Bedroom, Upgraded 3-Piece Bathroom, Walk-In Closet, Electrical Fireplace, Cinema Area, Storage Room With Built-In Shelves Plus Spacious Recreation Area Perfect For All Family Sizes. Basement Also Has Insulated Ceilings & Soundproofing 6) Spacious Fenced Backyard With Professional Interlocking & Outdoor Tandoor Kitchen 7) Brand New Aluminum Insulated Double Garage Doors, Luxury Epoxy Garage Flooring & Outdoor Glass Railing Leading To A Heated Flagstone Porch Ideal For Snowy Winter Days 8) Brand New Plumbing, Redone New Eavestroughs, Downspouts and Soffits, Newer Roof (2021), Full Water Filtration System With Built-In Softner. Newer Owned Hot Water Tank, Owned A/C & Furnace.
Inclusions: Ideal Location! Be Part Of The Patterson Community At Dufferin Hill! Walking Distance To Top Schools, Parks, Grocery Stores, Plazas, Restaurants, Shoppers & Walmart. Minutes Drive From Hwy 407, Malls, Private Schools, Rutherford Go Station.
