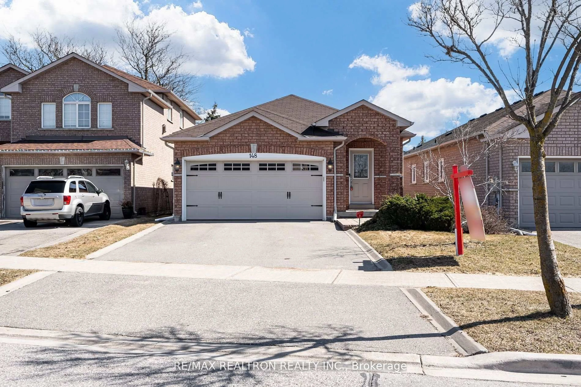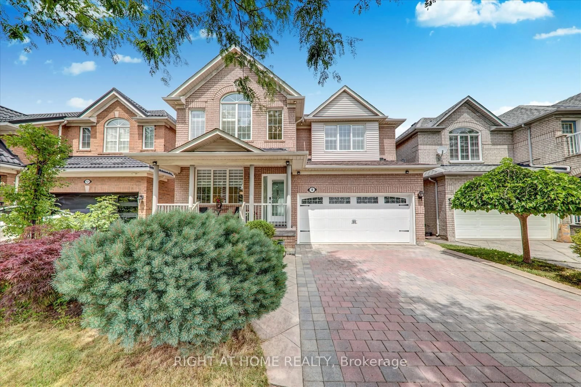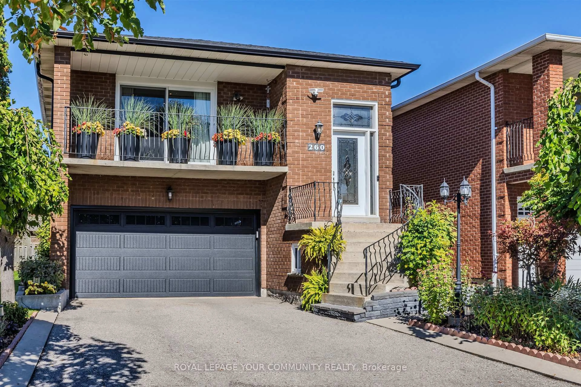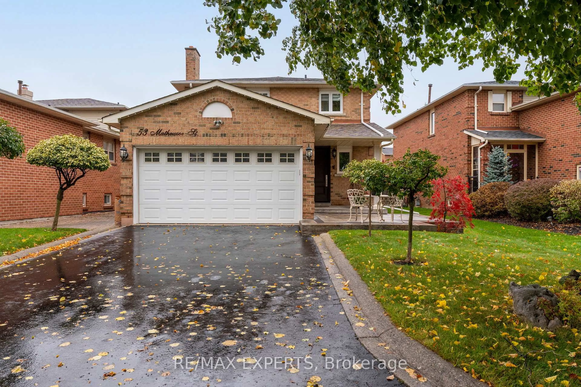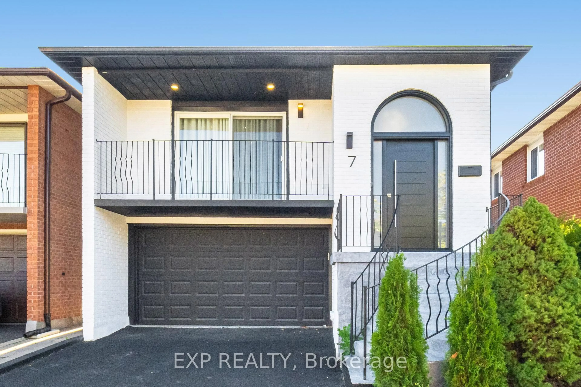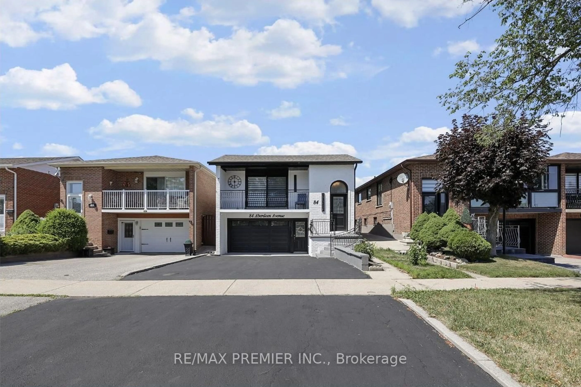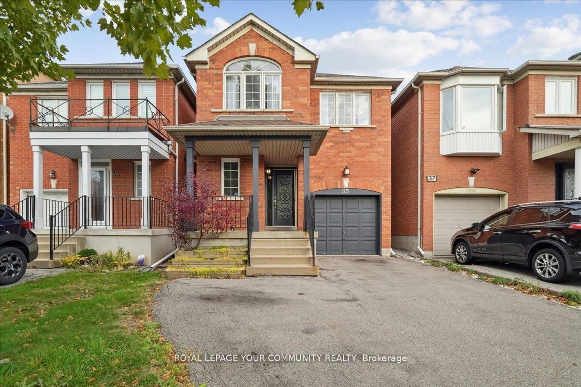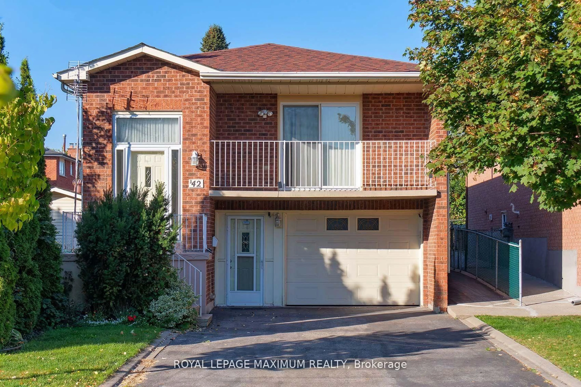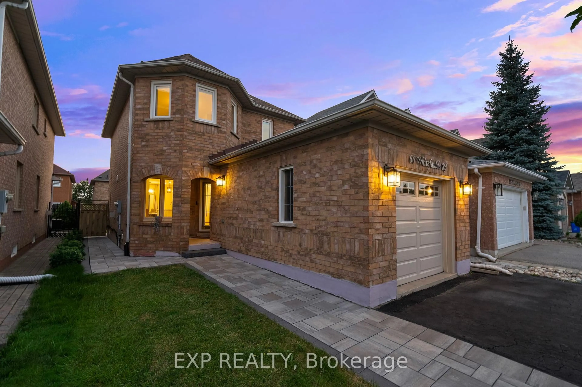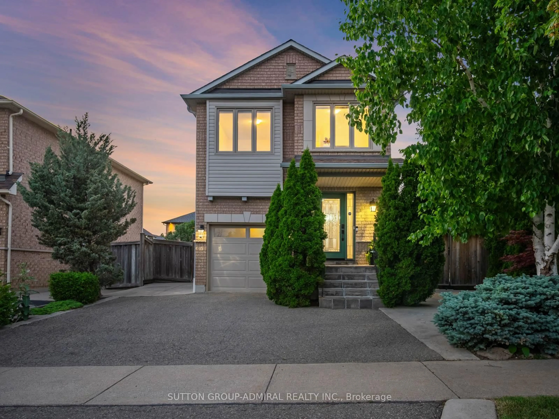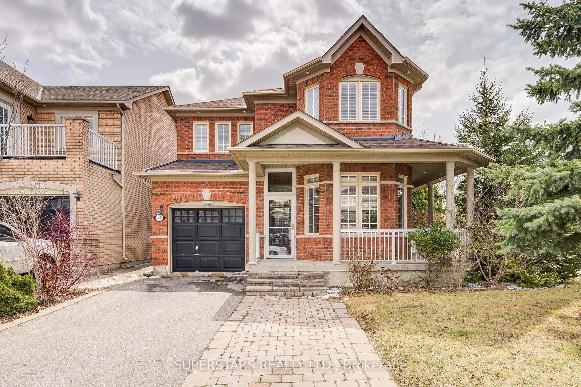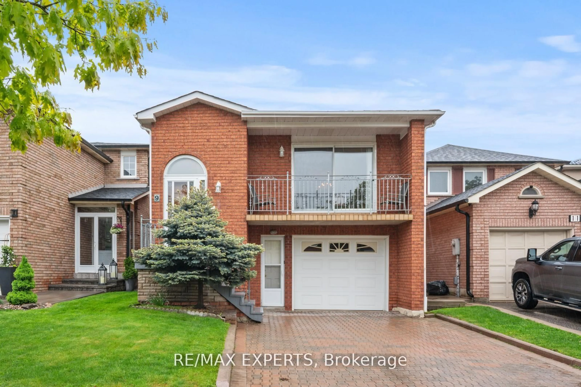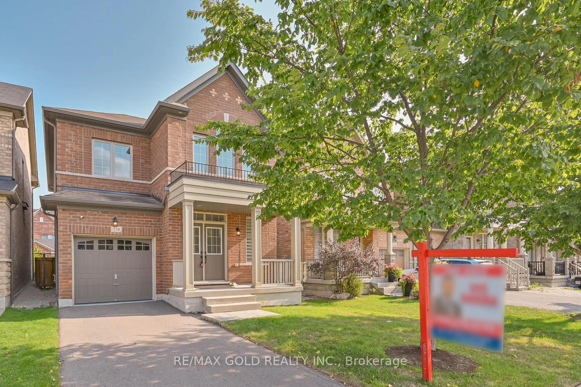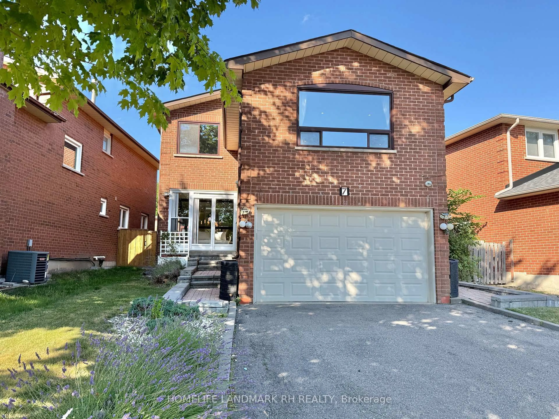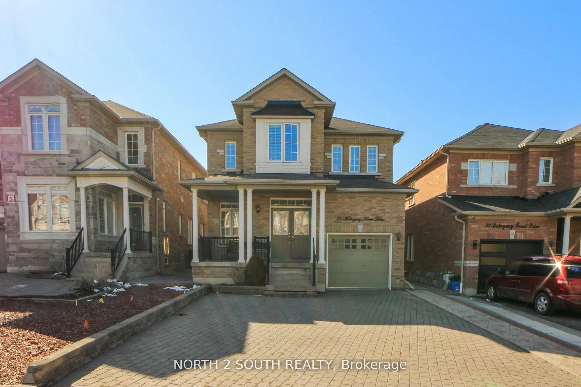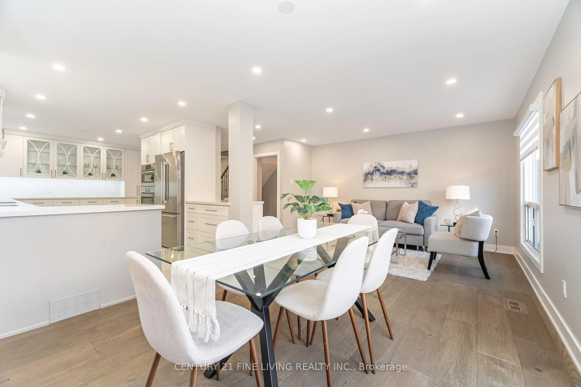Welcome Home To This Fully Renovated 2-Car Garage Detached Home Nestled On A Sunny South Side Lot! Perfect Location In The Heart Of Maple, Just Steps To Public Transit, Schools, Parks, Vaughans Hospital, Rutherford Go Train Station & Shops! Spacious & Bright Family Home With Modern Upgrades Top To Bottom! This Stunning Home Offers Open Concept Main Floor Seamlessly Connecting The Kitchen To The Family Room & Open To Dining And Living Room - Ideal For Entertaining & Family Gatherings! This Beauty Offers Excellent Layout With No Wasted Space; 2,450+ Sf Total Living Space (1,647 Sq Ft Above Ground) Designed For Stylish Living; Custom Kitchen Thats Chefs Dream Showcasing Quartz Countertops & Backsplash, Maple Doors And Wood Cabinets, Induction Oven, Built-In Stainless Steel High-End Cafe Appliances Including Wall Oven With Integrated Camera, Kohler Stages Workstation Sink, Large Centre Island/Breakfast Bar, Cabinets Made Of Wood And Loaded With Custom Organizers, Dedicated Coffee Station, New Garden Doors With Integrated Shutters, Fully Open To Family Room & With Walk-Out To Stone Patio; Elegant Dining And Living Room Set For Dinner Parties And Featuring Chic Chandelier, Pot Lights, Contemporary Gas Fireplace With Reflective Glass And Floor To Ceiling Porcelain Mantle; Inviting Foyer With New Front Door, Porcelain Floors & Built-In Closet; Hardwood Floors Throughout First And Second Floor; Upgraded Bathrooms With Porcelain Tiles And Stone Countertops; Primary Retreat With 4-Pc Spa-Like Ensuite And Walk-In Closet With Closet Organizers; Finished Basement With Large Open Concept Living Room & Recreation Area, Windows, 3-Pc Bath, Cold Room, And Newly Finished Large Laundry; Direct Access To Garage! Comes With Newer High Efficiency Furnace [2022], Newer High Efficiency Heat Pump [2022]! Features Landscaped Grounds; Large Fully Fenced Backyard With South Exposure & Stone Patio! Great Curb Appeal! See 3-D!
Inclusions: Schedule C.
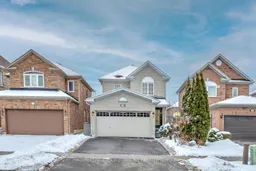 40
40

