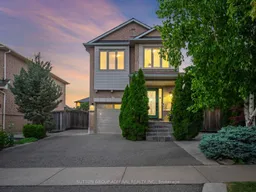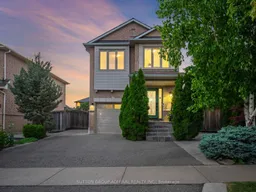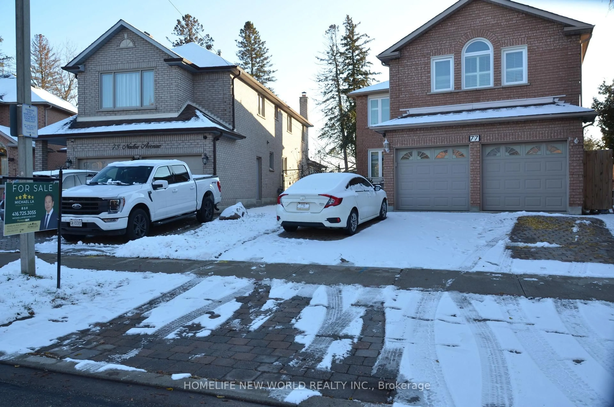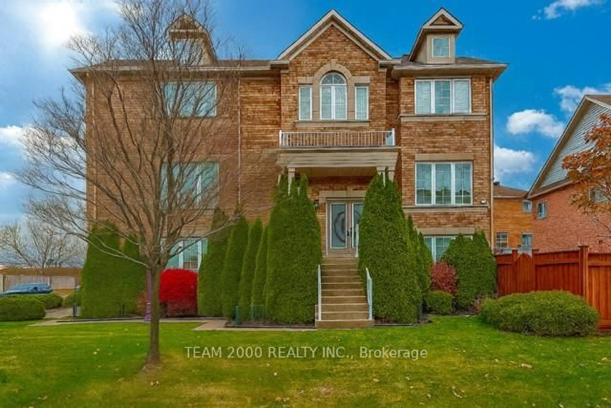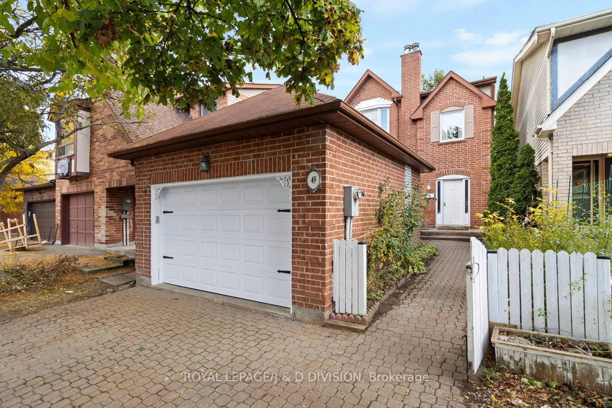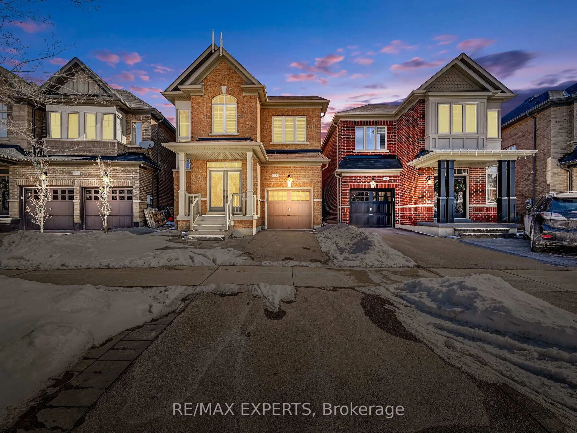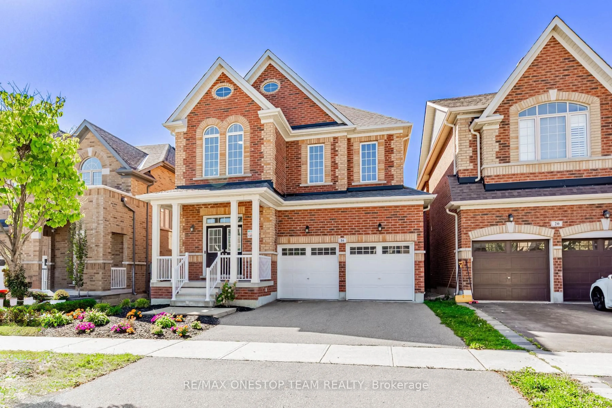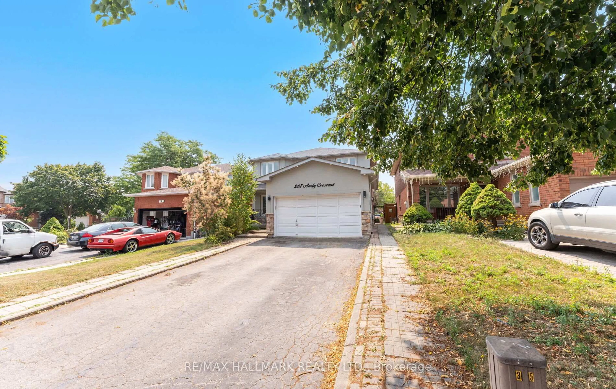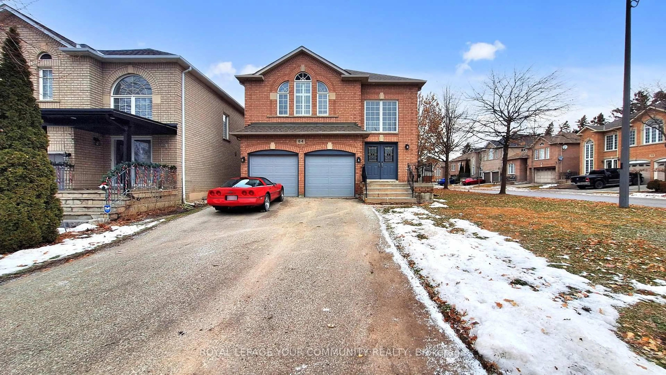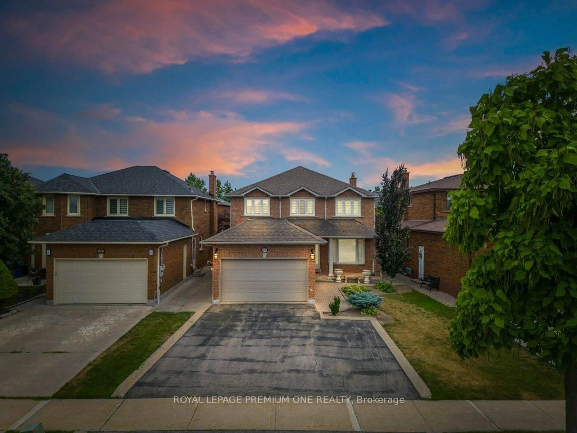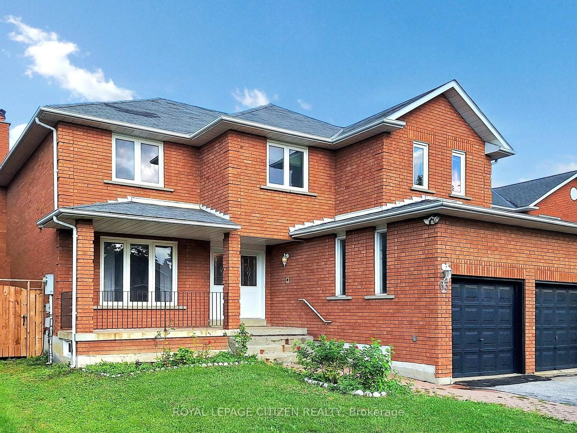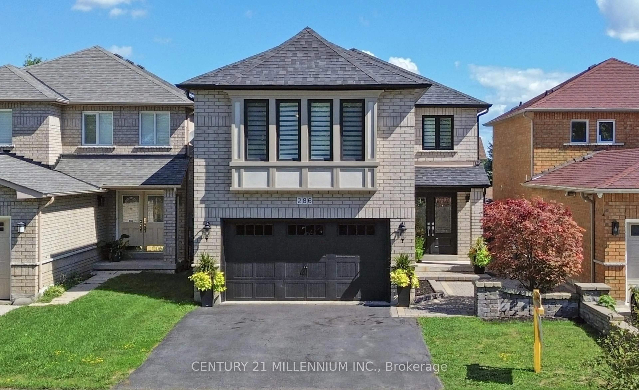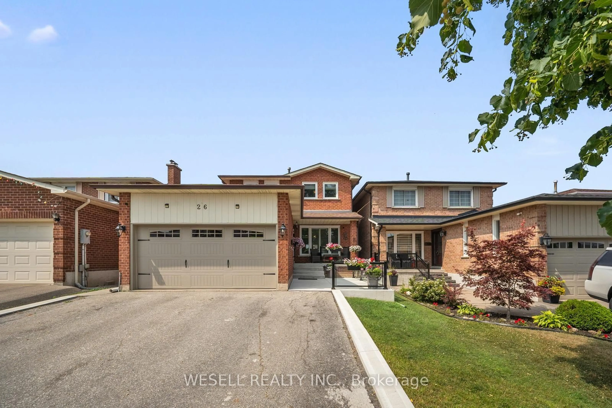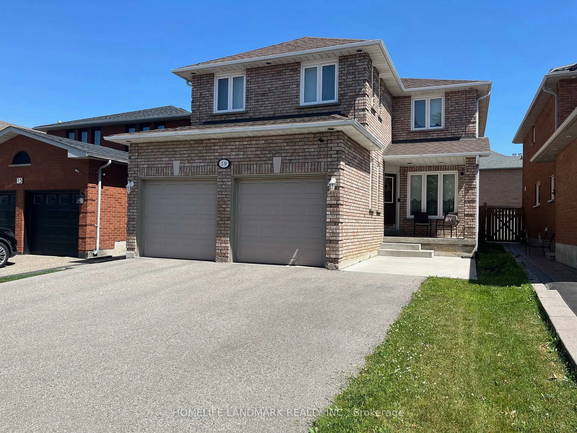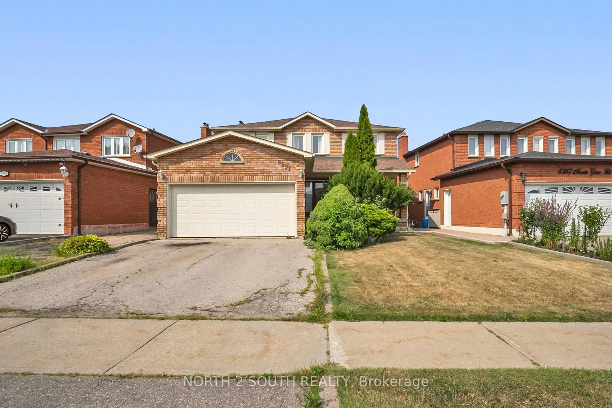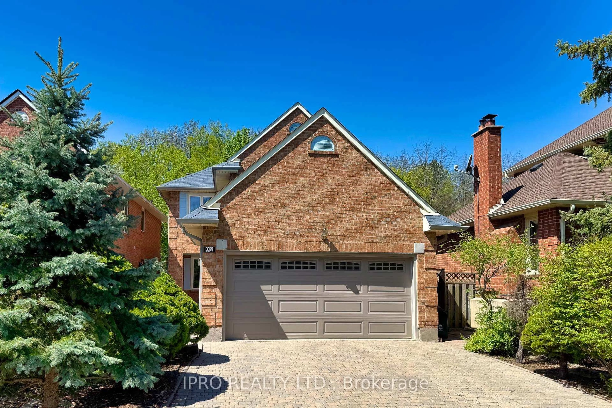Located in the heart of Sonoma Heights, one of Vaughan's most established and family-friendly communities, 298 Sonoma Boulevard offers a rare blend of charm, space, & thoughtful upgrades tailored for modern living. This 3+1 bed, 3-bath home features a beautifully designed layout that seamlessly blends comfort & function. A newly built sunroom, currently staged as the living & dining area, serves as the heart of the home, with 5 skylights, pot lights, heat pump for all season living & a walk-out to the backyard, creating a bright, open space perfect for entertaining or quiet afternoons. The chef's kitchen is equally impressive, featuring a centre island with built-in storage, built-in gas stove with hood vent, stainless steel appliances, custom backsplash, a breakfast nook, & a pantry, making it a true hub for family life & entertaining. The adjacent family room exudes warmth with a built-in gas fireplace, custom shelving, crown moulding, & pot lights for a cozy yet elevated feel. Upstairs, the primary bedroom is a serene retreat with a walk-in closet & elegant crown moulding, while the second floor's luxurious 5pc bathroom boasts a soaking tub, glass-enclosed shower, double sinks, built-in vanity with storage, custom tile work, & pot lights, offering spa-like comfort. Additional bedrooms are generously sized, ideal for children, guests, or a home office. The fully finished basement with a separate entrance includes a 4th bedroom, an additional kitchen & a 4pc bathroom complete with a soaker tub, perfect for extended family or flexible use. Step outside to your own private oasis, surrounded by mature greenery and enclosed by a fully fenced yard for added privacy. Enjoy a spacious deck, a built-in gas line for effortless BBQs, & a concrete patio thats perfect for both entertaining guests and unwinding in a tranquil outdoor setting. Close to top-rated schools, parks, trails, shops, and transit - live in a vibrant, sought-after neighbourhood that feels like home.
Inclusions: All appliances (2 fridges , 2 stoves, dishwasher, washer & dryer), all electrical light fixtures, all window coverings, garage door opener w/ remote, garden shed and hammock in backyard.
