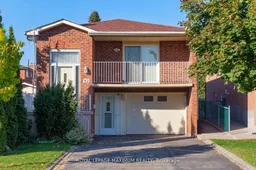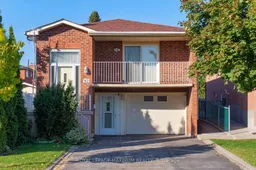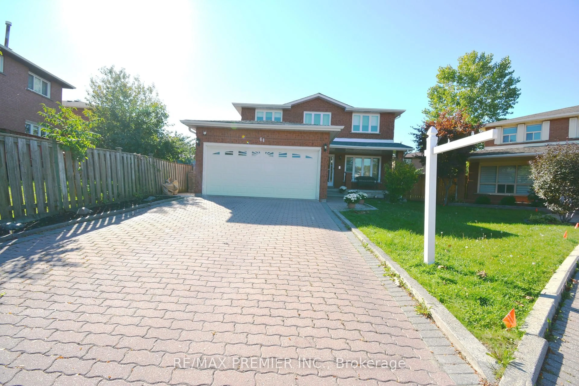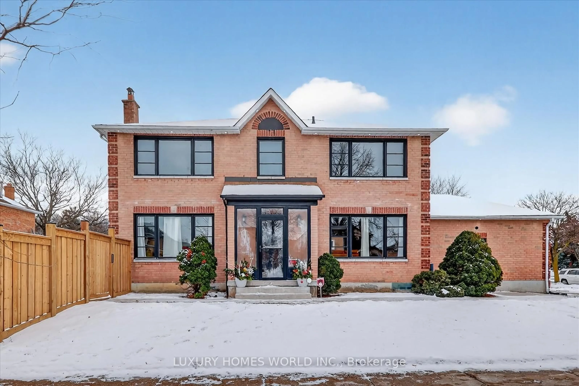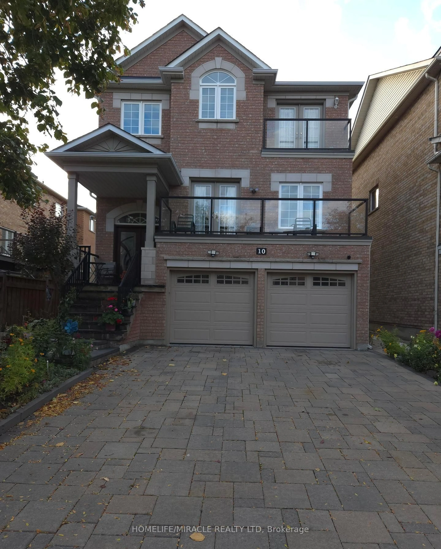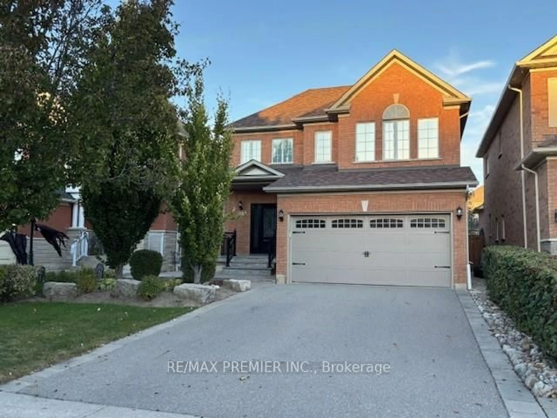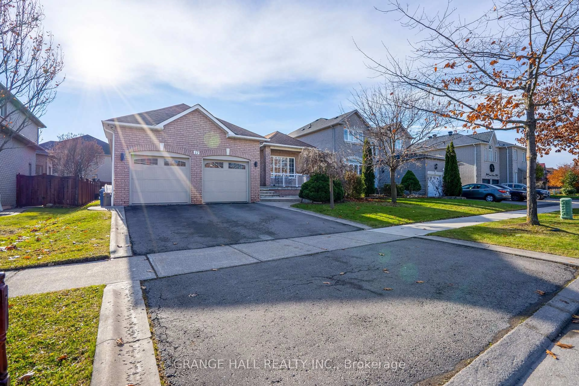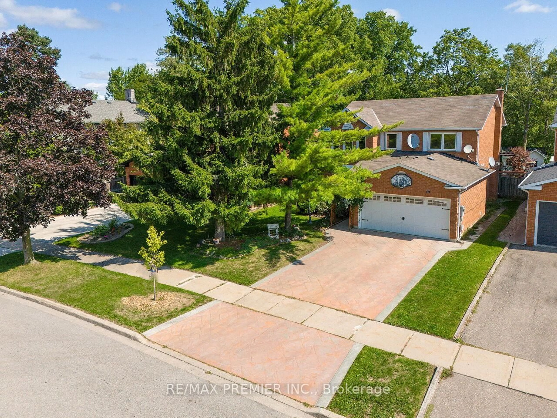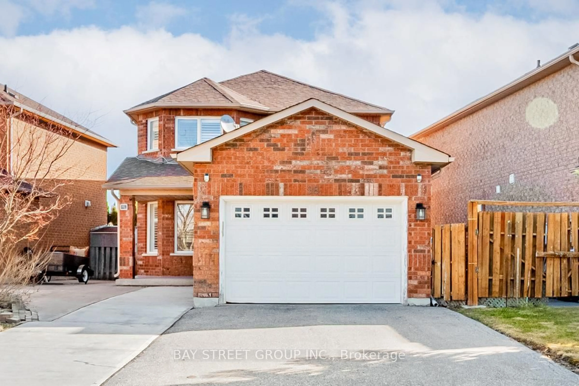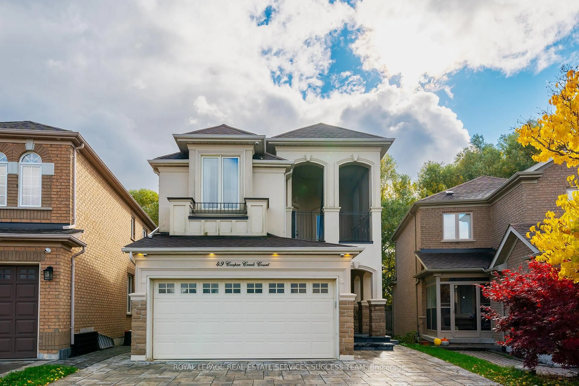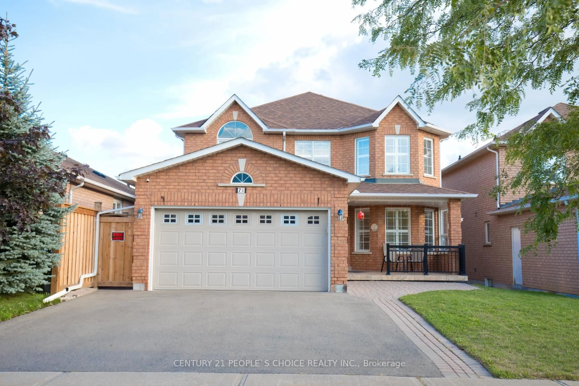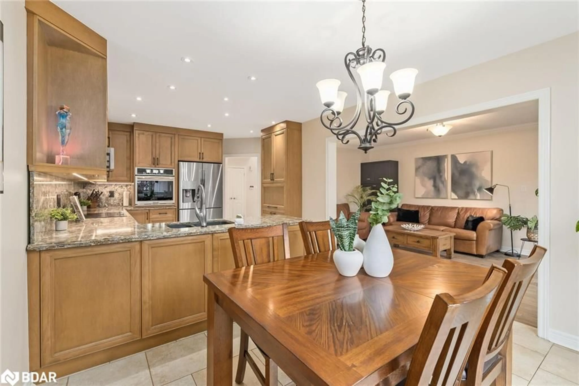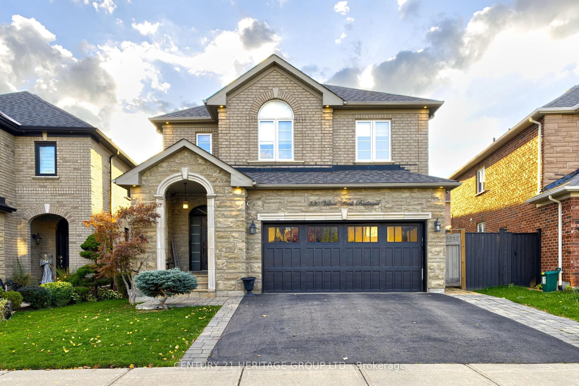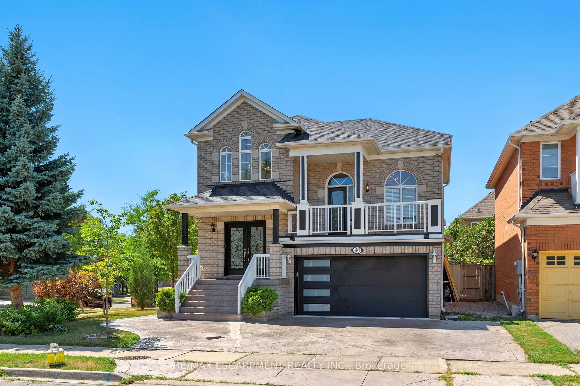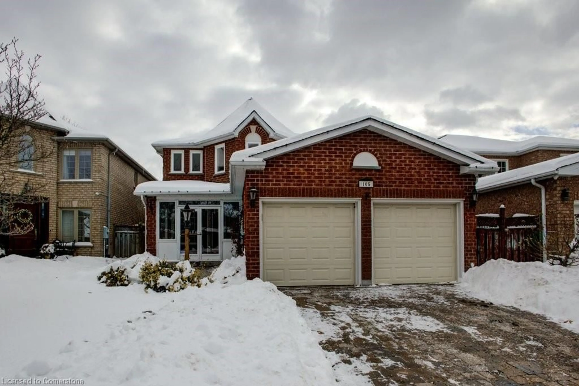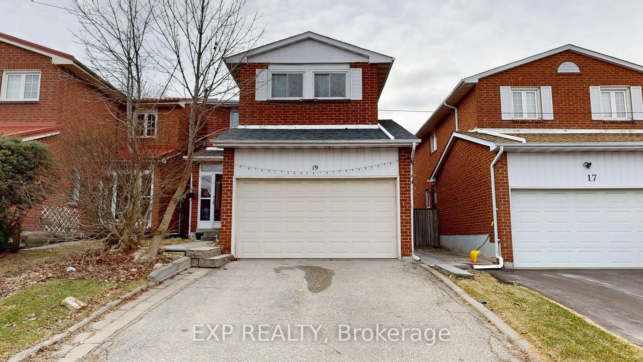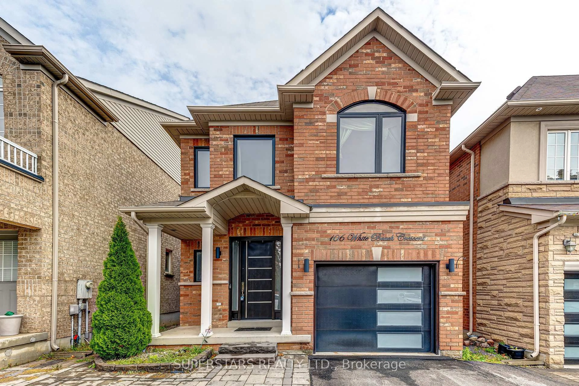Welcome to this beautifully maintained 3-bedroom raised bungalow, perfectly situated on a quiet, family-friendly street in the highly sought-after West Woodbridge community. Offering approximately 2,800 sq. ft. of bright and functional total living space on the main floor, this home features spacious principal rooms including a sun-filled eat-in kitchen, a large family room, and a formal dining area ideal for family living and entertaining. 3 spacious bedrooms with primary bedroom featuring an ensuite bathroom. The fully finished lower level offers incredible potential for rental income or multi-generational living. With its own private front entrance and a walk-up to the backyard, this level includes a second kitchen, an additional bedroom, a full bathroom, and an expansive rec room. Enjoy a west-facing backyard perfect for afternoon sun, play, or relaxation, a fun-filled outdoor space for all seasons. This home is ideally located within walking distance to top-ranked schools (including a highly rated elementary school), parks, a community center, Market Lane, and everyday amenities. Commuters will appreciate the quick access to Highways 427 and 407, as well as nearby shopping and dining options. Whether you're a growing family, investor, or first-time buyer looking for income potential, this home checks all the boxes. Dont miss this opportunity to own in one of Woodbridge's most established and welcoming neighbourhoods!
Inclusions: main floor appliances (fridge, stove and B/I dishwasher). Basement appliances (fridge and stove). Washer & dryer, existing window coverings, existing light fixtures. All appliances are come in as-is condition
