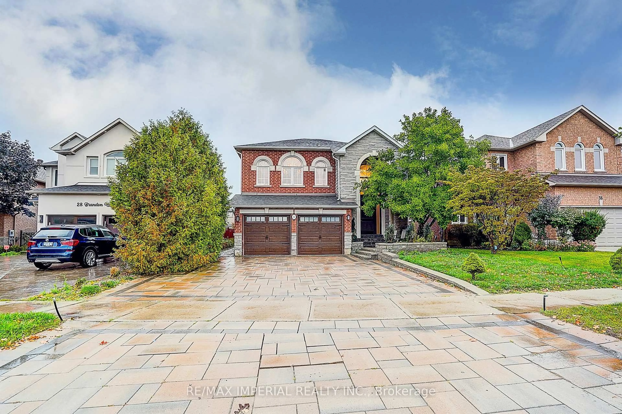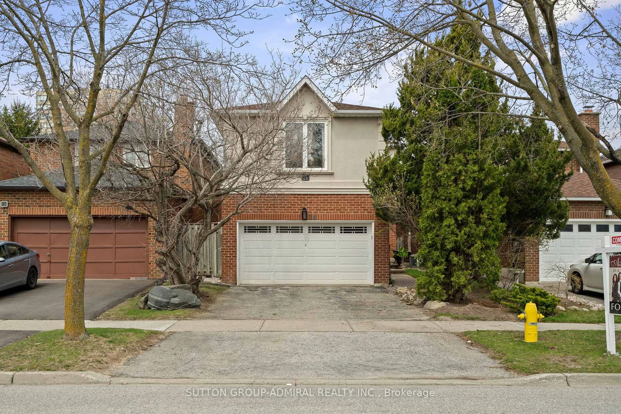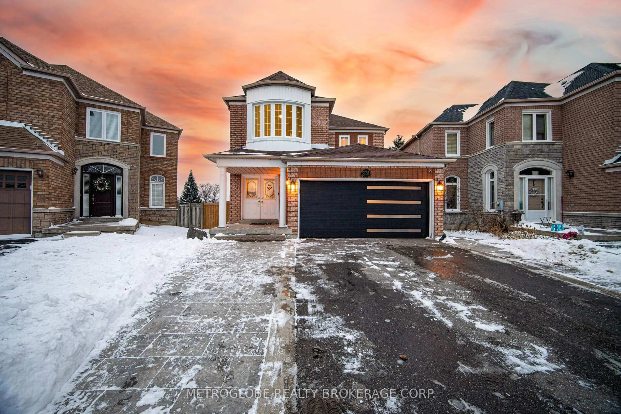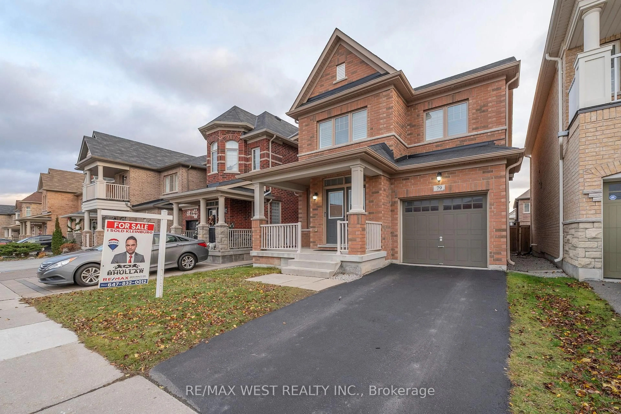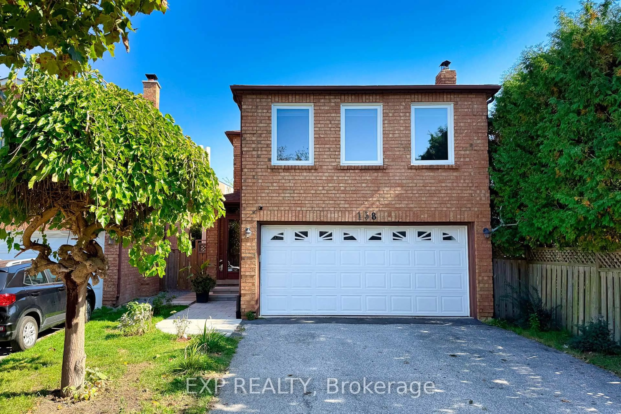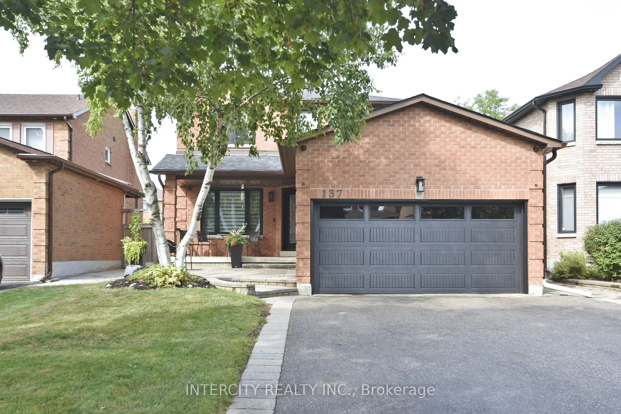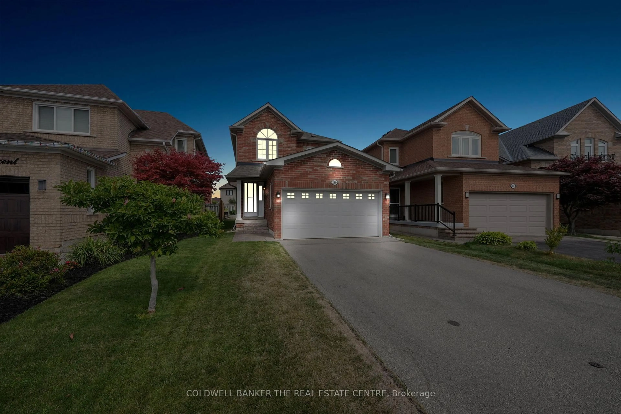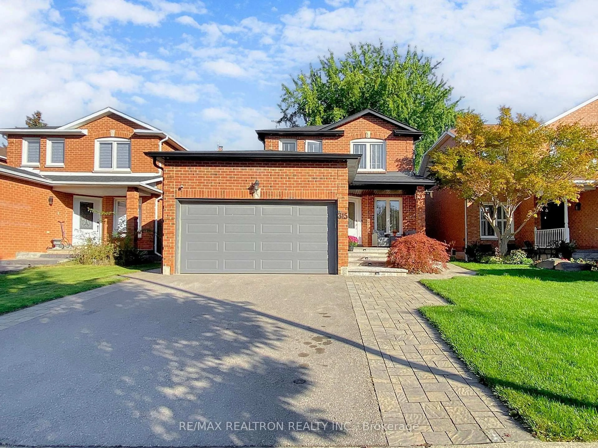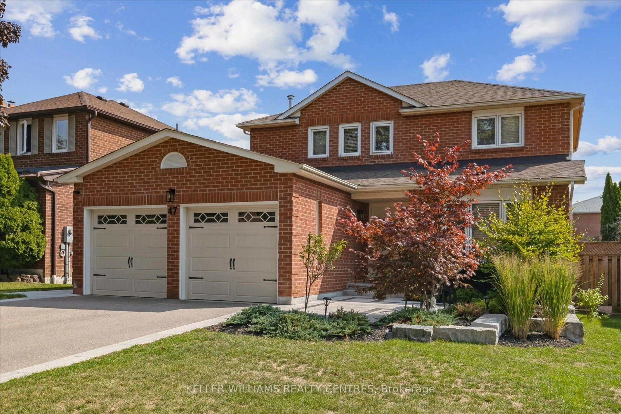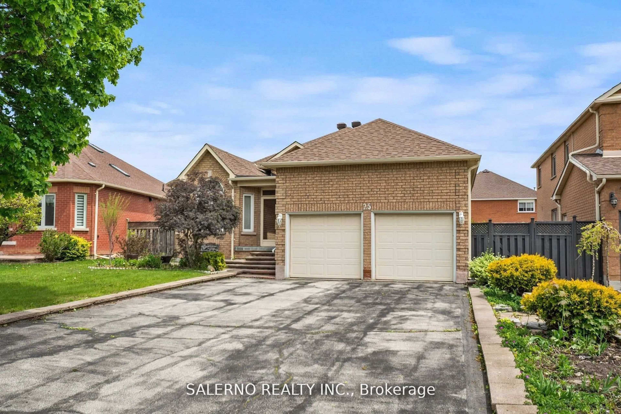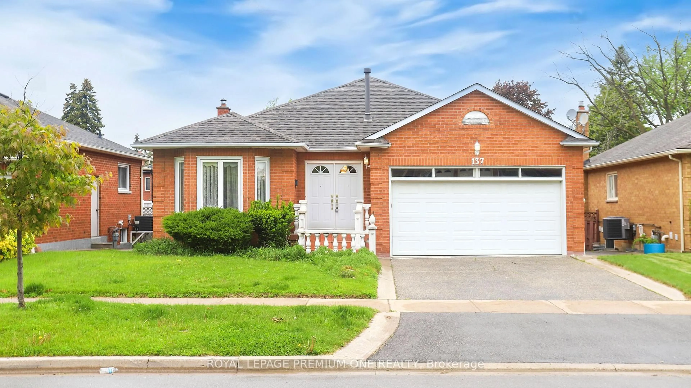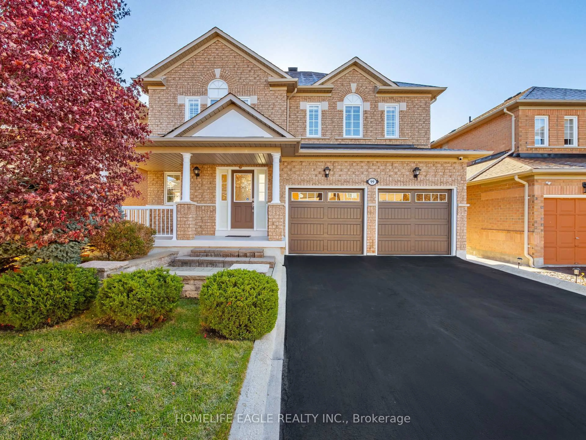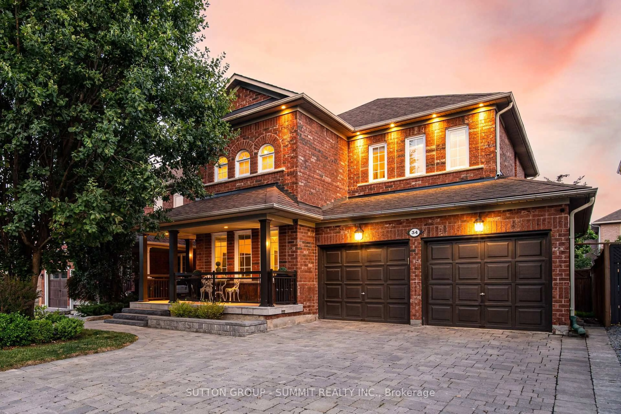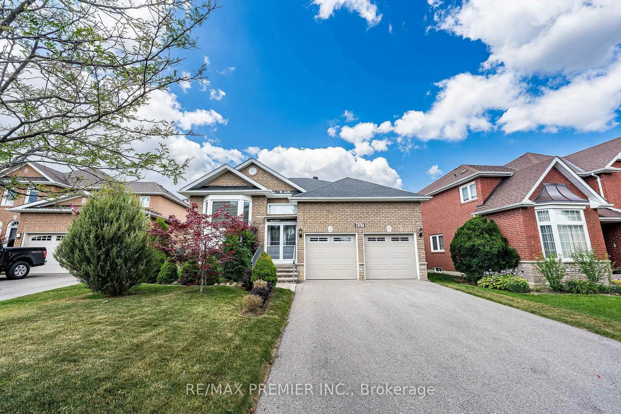This is your opportunity to live in the beautiful community of Maple! This gorgeous 2 Storey Detached home, boasts an Asphalt/Brick combination driveway. 3 bedroom, 4 washroom (1 x 2pc washroom in basement). This was the model home for 'Primont' at time of build and further has crown molding beginning in the Foyer moving to the Family room and Dining room. A block privacy window allowing the sunlight in, illuminating the hardwood staircase and railings, that proceed to the upper level, is an upgrade to this home. Kitchen has quartz counter top with undermount sink and a well appointed backsplash. Breakfast area, with patio door including California Shutters, walks out to a beautifully fenced back yard, which includes interlocking brick and an ample Shed for storage. Spacious open concept Family room including a gas furnace insert, combined with dining room, both with strip hardwood flooring and crown molding. Beautiful winding hardwood steps take you to the Upper Floor and the Spacious Primary Bedroom with a 4 piece en-suite, including a water jet Soaker Tub, walk-in closet, walk in shower, with surrounding glass. Finished basement includes a 2 piece washroom, a Cedar closet, an open concept recreation space and a further finished room, which may be used as a hobby room. Located in close proximity to the modern Cortellucci Hospital, walking distance to St. Joan of Arc High School and many others, Hwy #400, places of worship, Vaughan Mills, Wonderland and many local Grocery Stores, restaurants, while public transit is also near by. Roof (shingles) were done in 2015
Inclusions: All kitchen appliances, Electrical fixtures, window treatments, Shed in Backyard. Garage door operator, KitchenAid Fridge (basement), Frigidaire Upright Freezer (basement), Retractable Awning (backyard -- needs repair), Vermount NG stove (basement), Nimbus water softner (basement - As is), Kitchen Carbon Filter for water
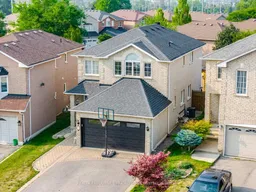 46
46

