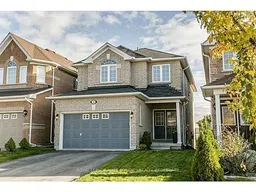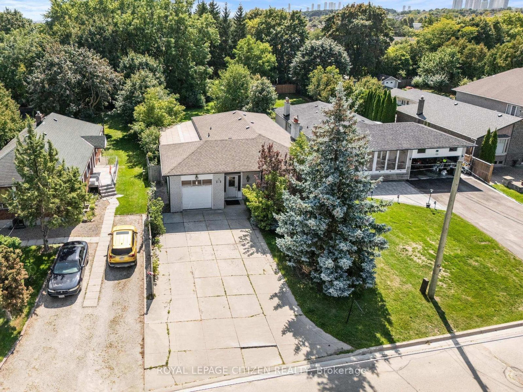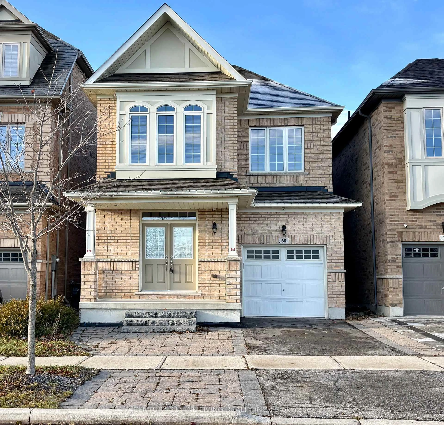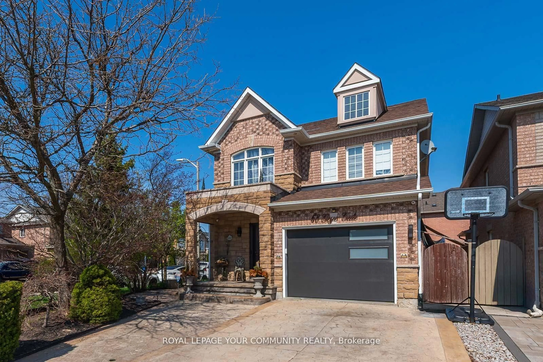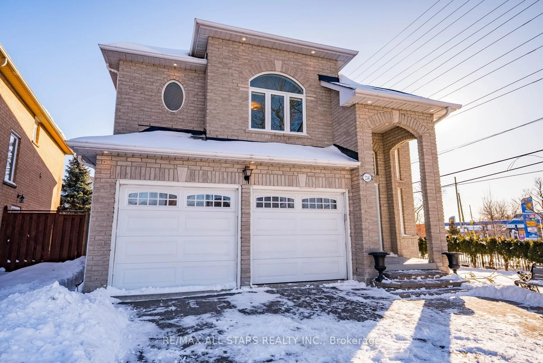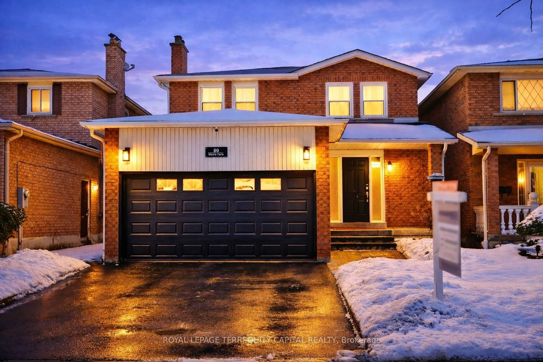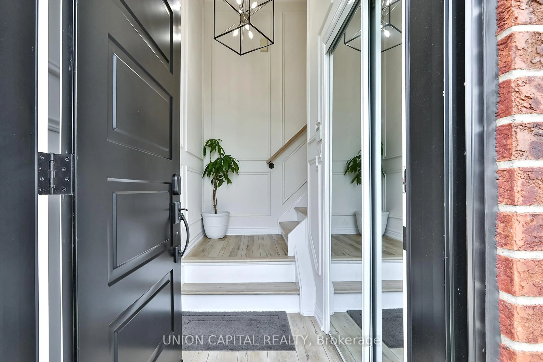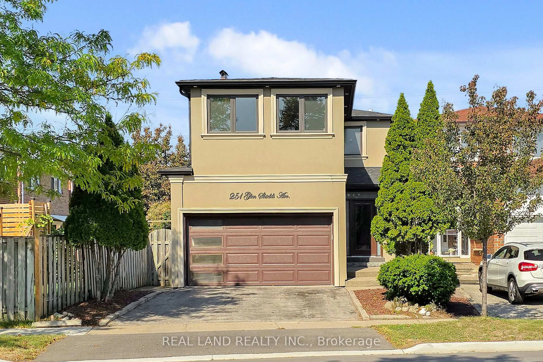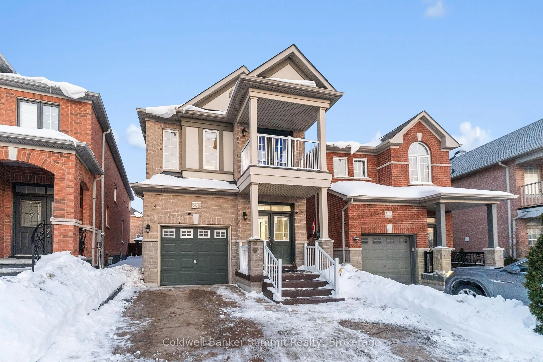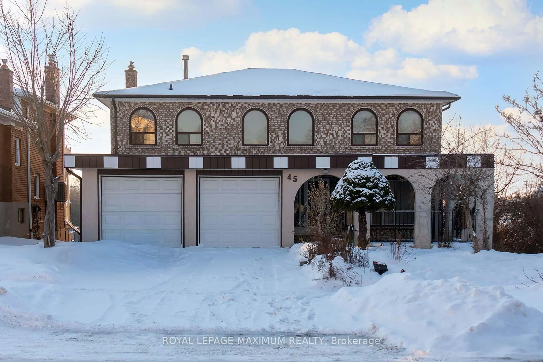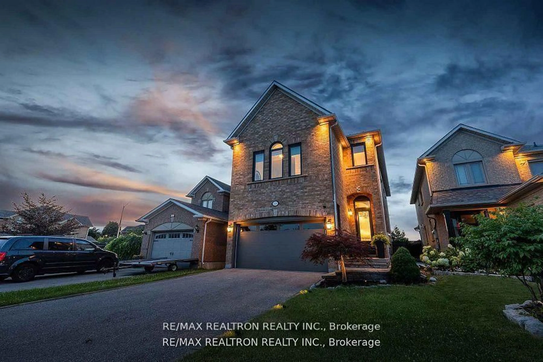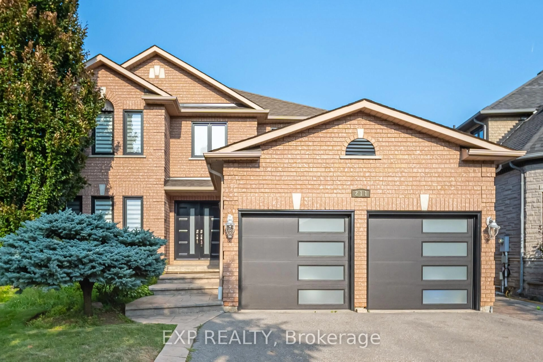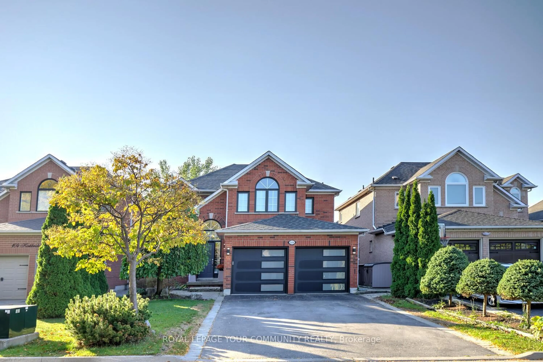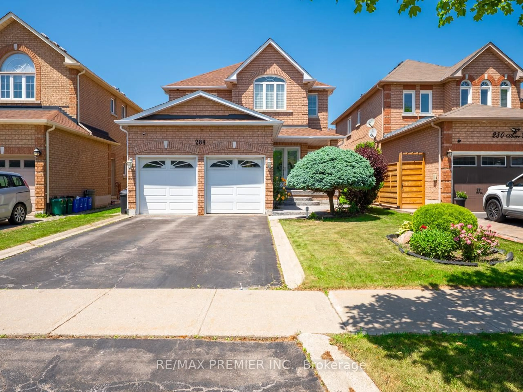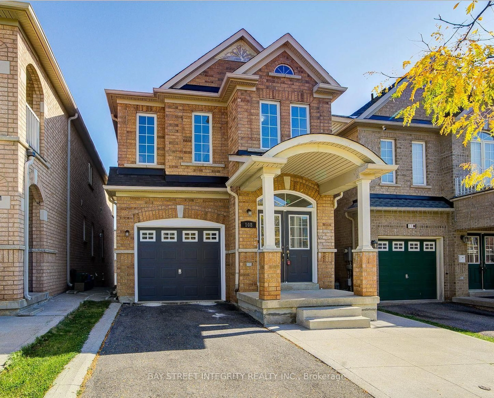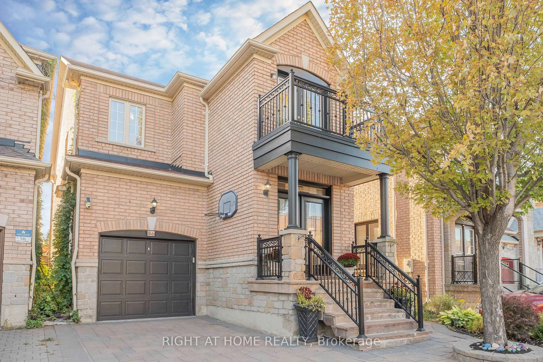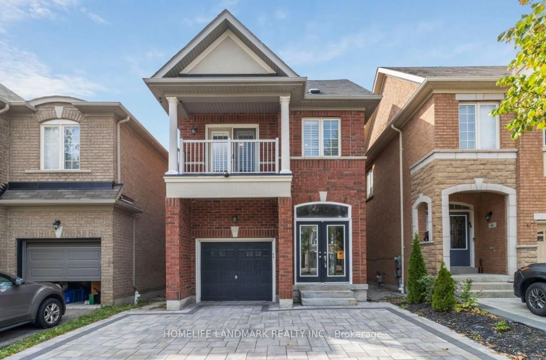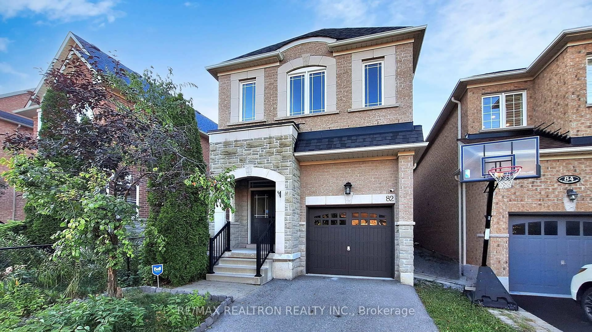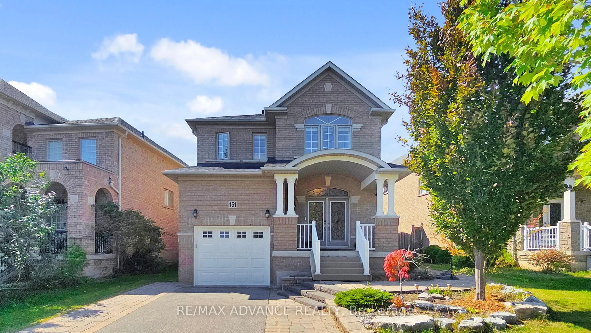Beautifully Updated 3+1 Bedroom Detached Home with Basement Apartment in Prime Maple Location (approx 2000sqft). This well-maintained two-storey detached home is ideally situated in the heart of Maple, offering unmatched access to local amenities and transportation. Conveniently located near Walmart, RONA, major banks, Longo's, Fortinos, Vaughan Mills, and Canada's Wonderland. This property provides everything you need just minutes away. The home features 3 bedrooms on the upper level plus a fully finished basement with a 1-bedroom apartment with den - offering excellent potential for extended family living or rental income. Open-concept layout. Approximately $150,000 in upgrades have been completed since 2015, including: New roof (2024), New fridge (2024), Newer air conditioning. Additional property highlights: Walking distance to the GO Train, Quick access to Highways 400 and 407, Maple Community Centre, Library, Vaughan City Hall.School bus pickup to the prestigious Michael Cranny Public School within walking distant.This home combines an exceptional location with meaningful updates and income-generating potential-perfect for families and investors alike. A must see!
Inclusions: Fridges, Stoves, Dishwashers, Microwave/oven, Washer & Dryer, Central AC, All Existing Window Coverings, All Existing Electrical Light Fixtures

