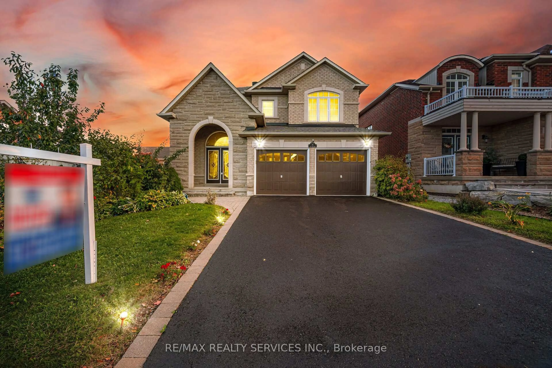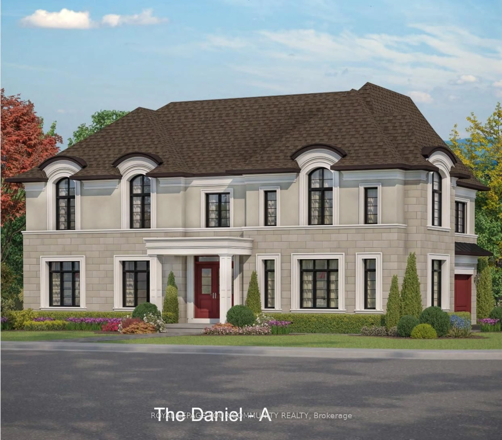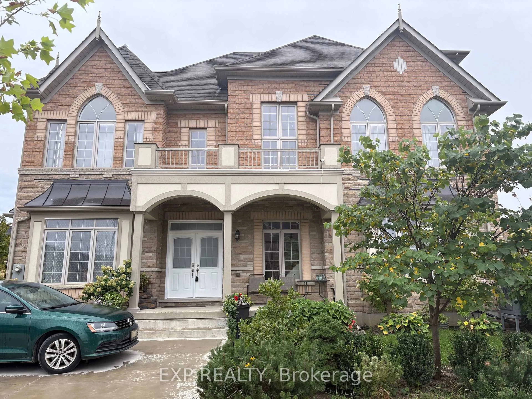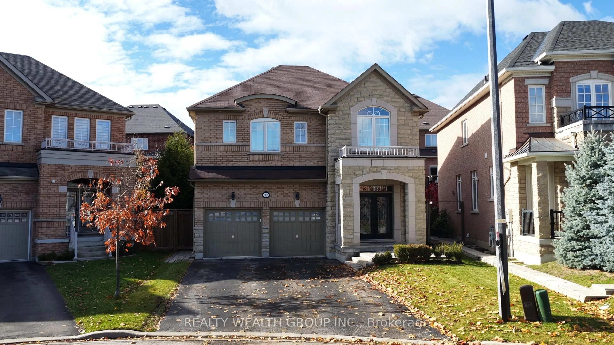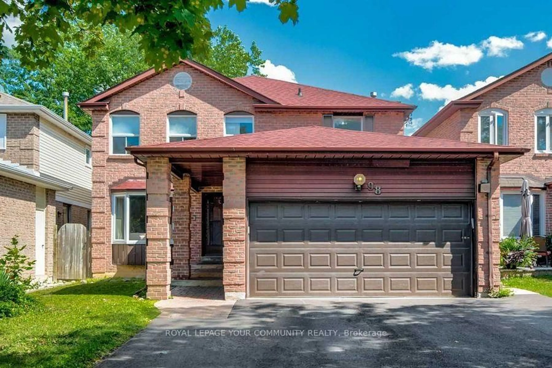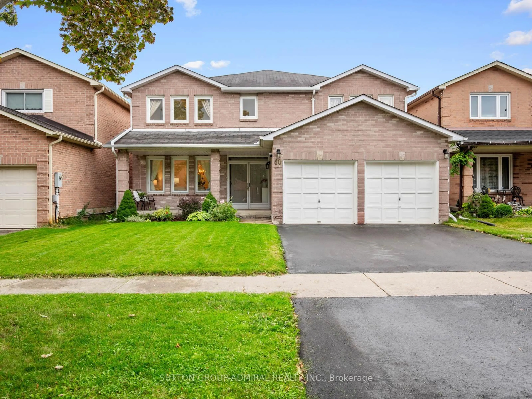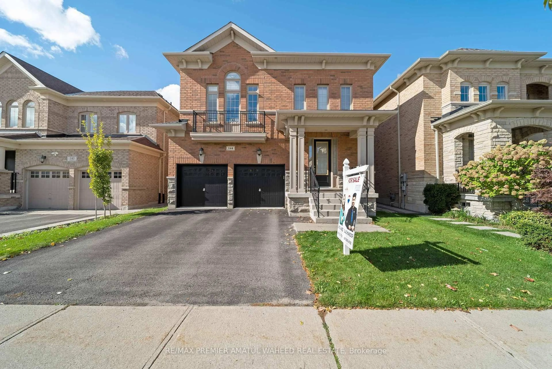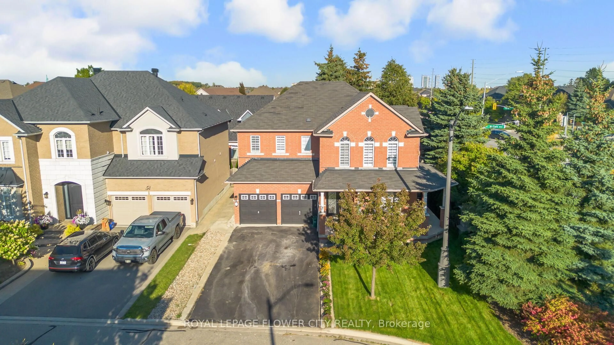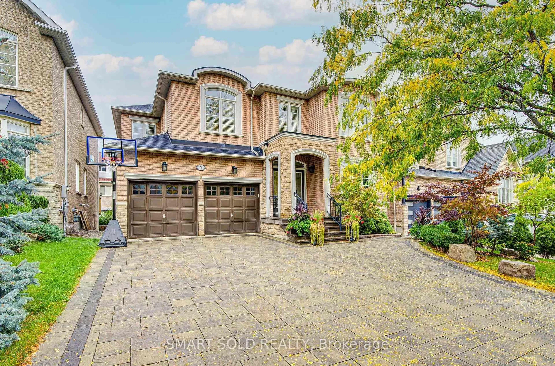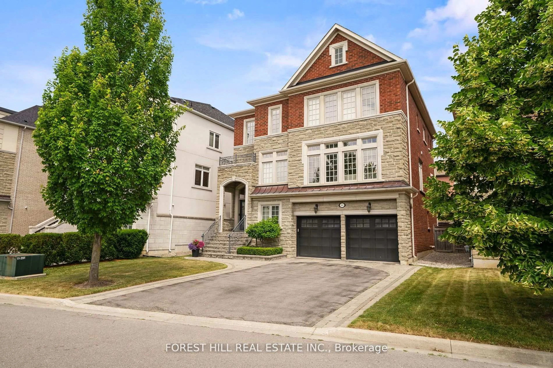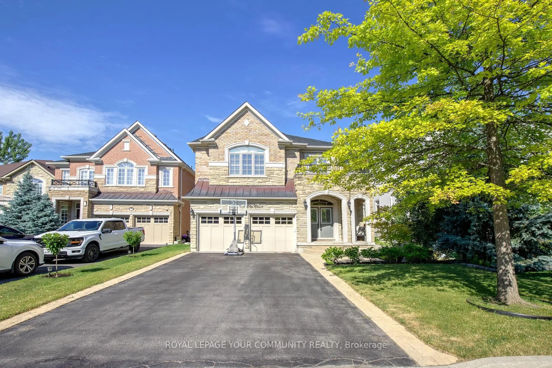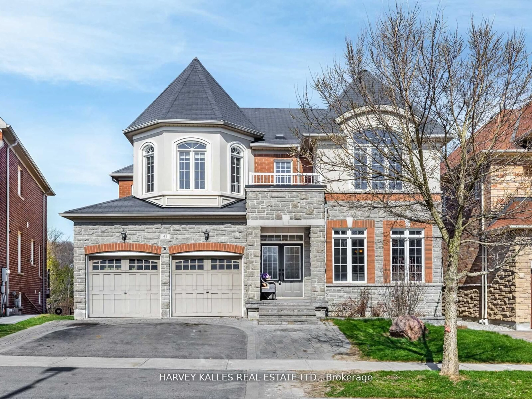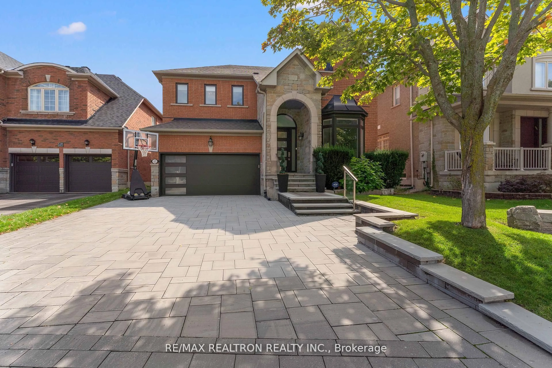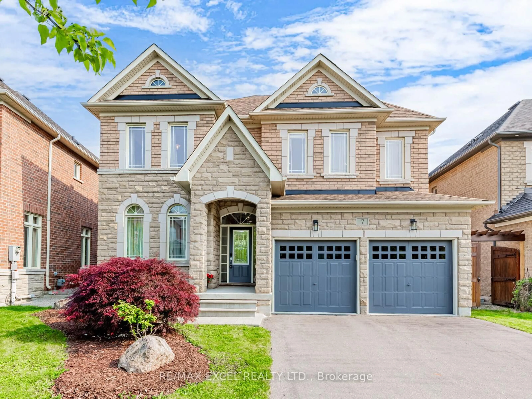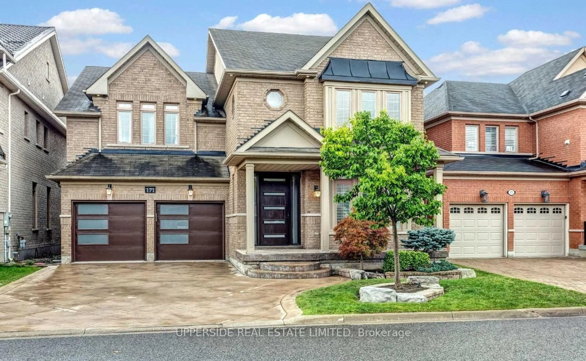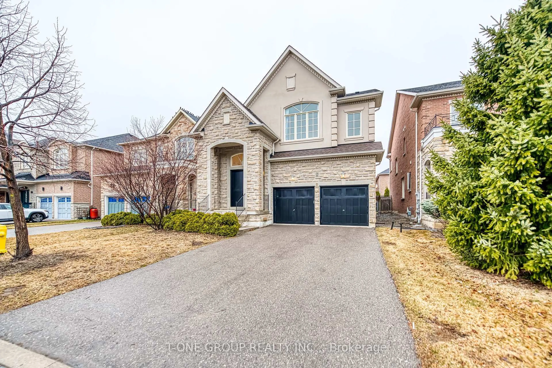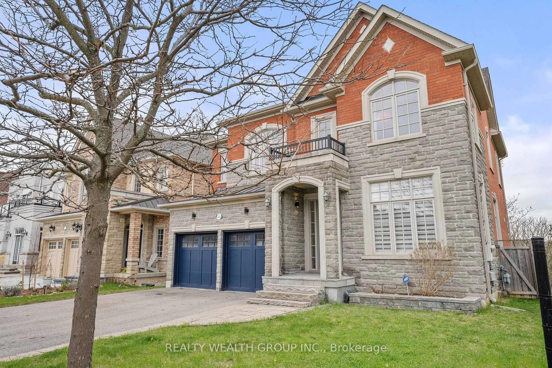Meticulously Renovated and Ready to Call Home! Absolutely Stunning 4 Bedrooms, 5 Bathrooms Double-Garage Detached Home In Highly Desirable Thornhill Woods. Top Rated Schools (Thornhill Woods P.S, Stephen Lewis S.S, St Theresa S.S). Over $150K Spent On Tons Of Upgrades & Renovations Including: Renovated Washrooms, Smooth Ceiling, Portlights, Insulation, Curtains, AC, Hot Water Tank, Basement Suite & Wet Bar, Backyard Interlocking, Flooring, Painting, Gas Stove, High End Appliances (Fridge, Stove, Dishwasher, Washer & Dryer, Smart Lock & Switch). This Well Maintained Home Features A Fantastic And Spacious Layout With No Wasted Space. 9' Ceiling On Main Floor, Smooth Ceilings, Pot Lights & Hardwood Throughout. The Formal Living/ Dining Rooms & Privately Tucked Away Family Room W/ Fireplace Create An Ideal Space For Relaxation, Entertainment, Or Even a Home Office. The Second Floor Features 4 Generously Sized Bedrooms Along W/ 3 Ensuite Bathrooms. Master Bedroom Retreat With Walk-In Closet and A 5-Piece Ensuite. Large 3 Additional Bedrooms With 2 Full Bathrooms. Professionally Finished Basement Features a Modern Wet Bar Ideal For Hosting Gatherings Or Relaxing. The Spacious Bedroom Offers a Private Retreat With A Full Bathroom Perfect For Extended Family. While The Cozy Living Room And Recreation Area Provides Additional Versatile Area For Movie Nights or A Home Office Setup. No Side Walk! Located On A Quiet Neighborhood. This Premium Community Offers Walking Trails, Many Parks, Great Schools, Community Center. Quick Drive To Hwy 407. Also Close To GO Station, Malls, Highways & All Amenities!
Inclusions: S/S Fridge, Stove, B/I Dishwasher, Washer & Dryer, All Existing Light Fixtures, All Existing Window Blinds
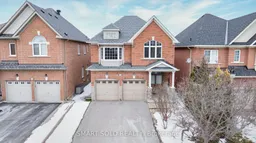 40
40

