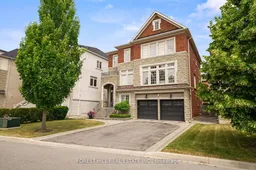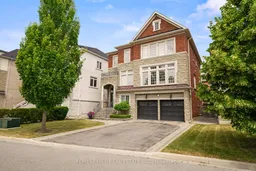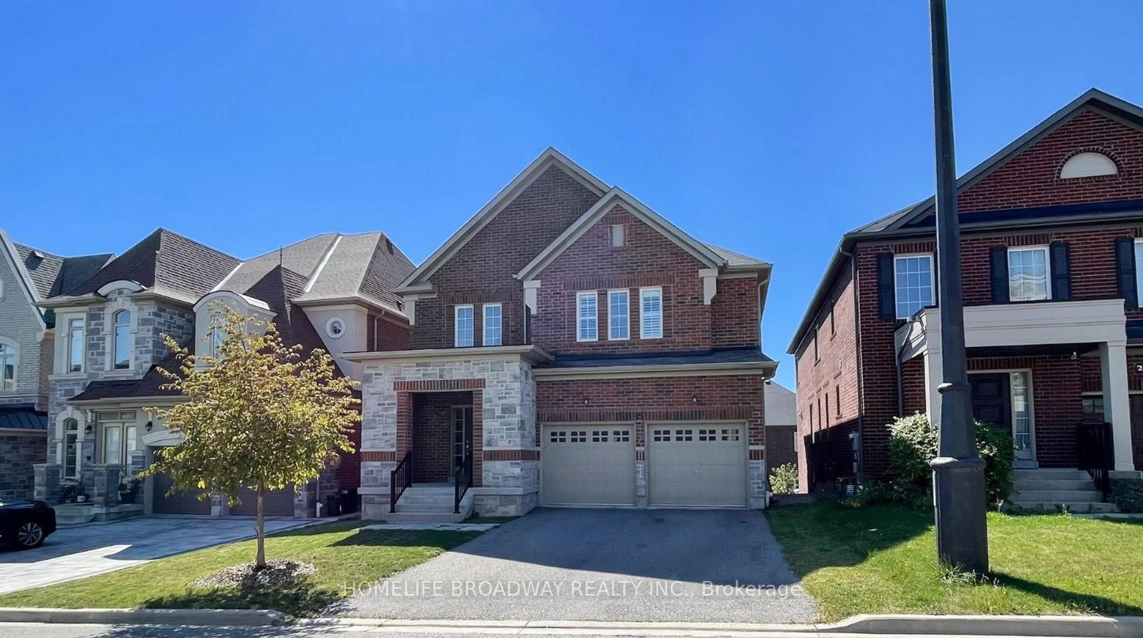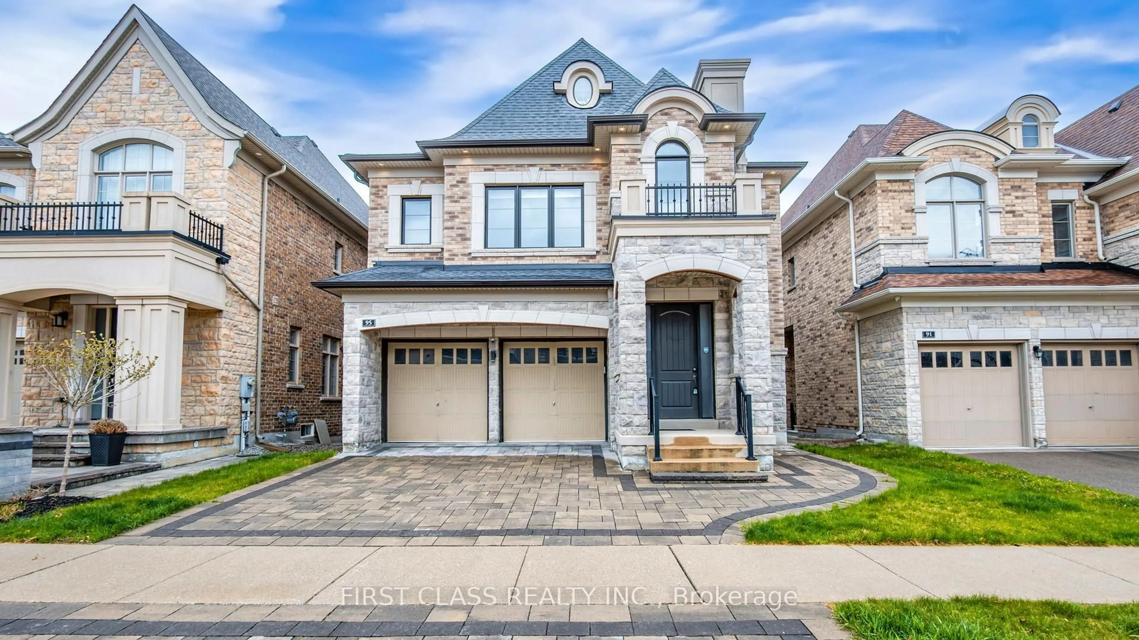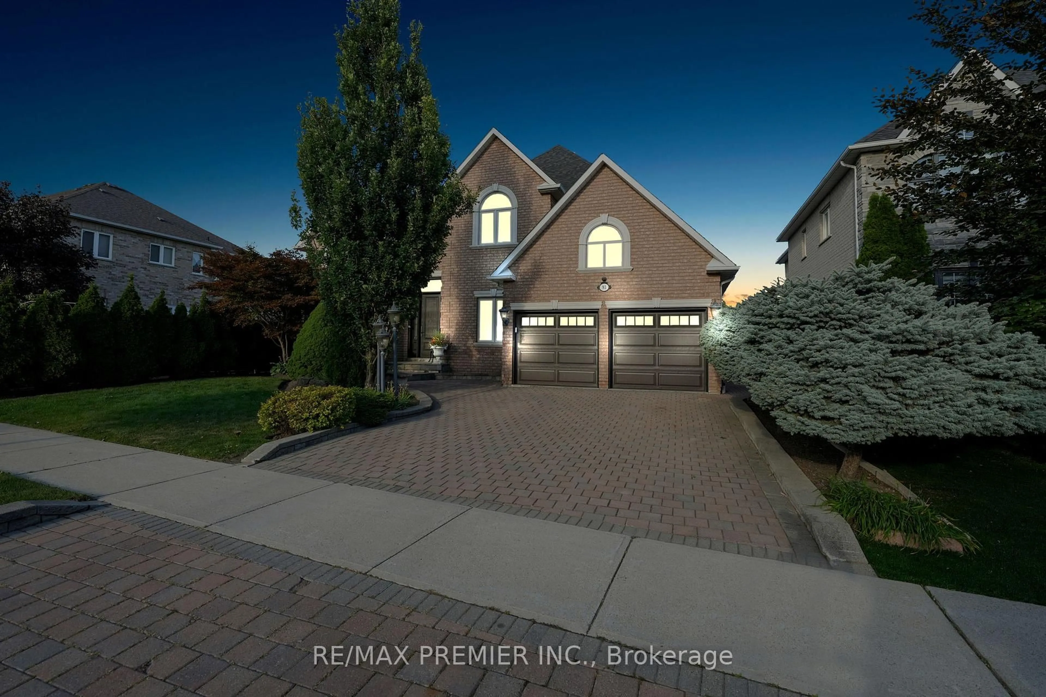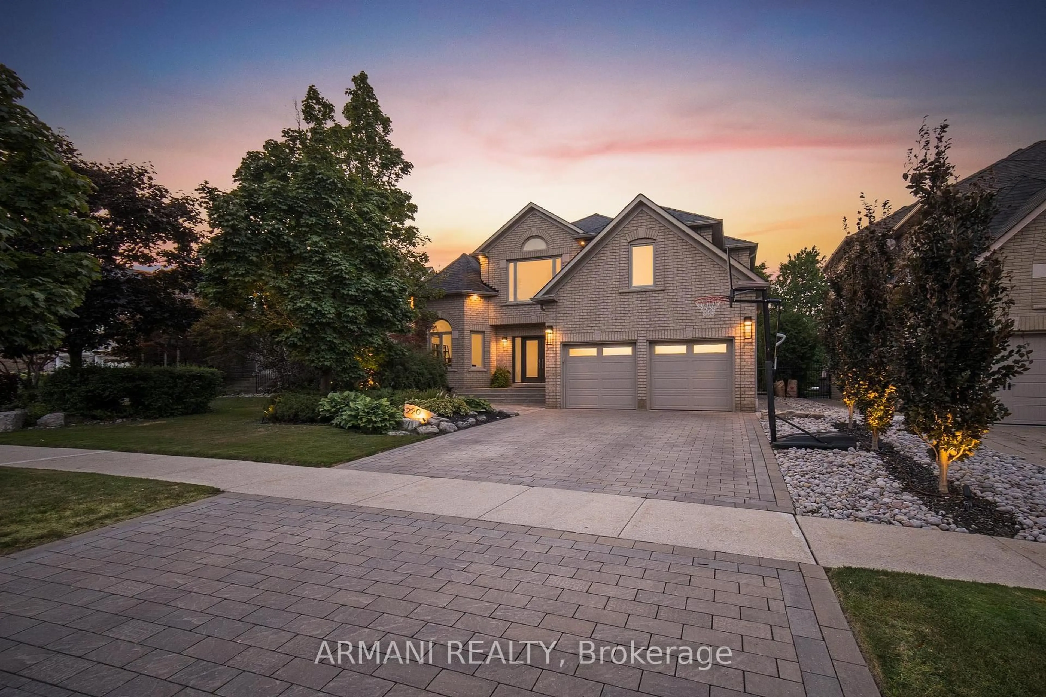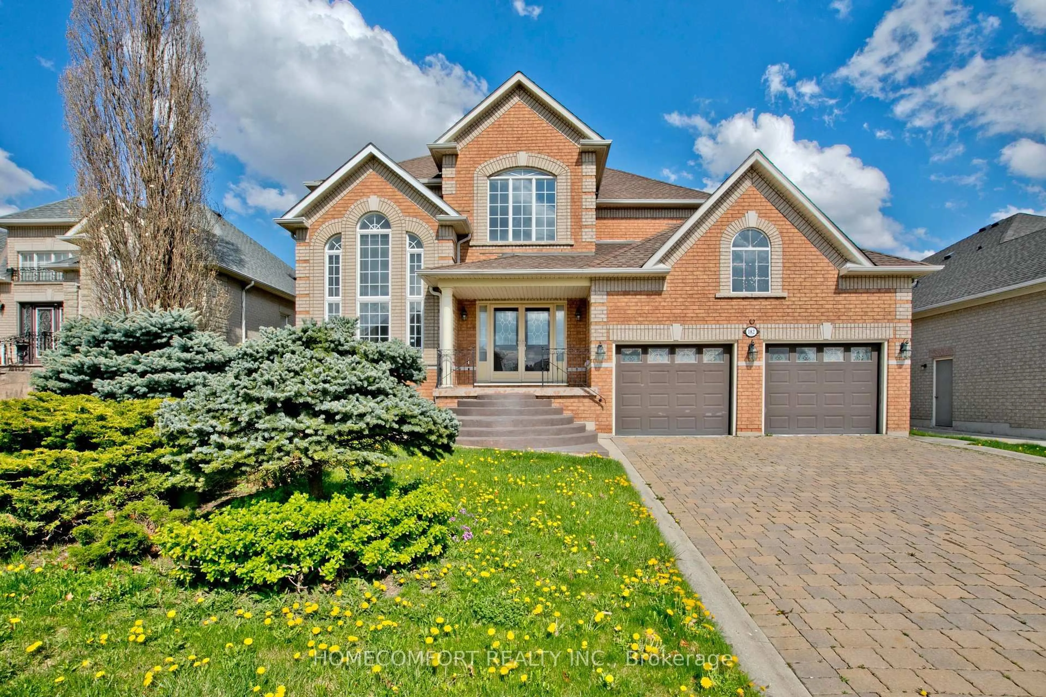Welcome to 44 Chaiwood Court, an exceptional home in the prestigious Valleys of Thornhill! This Fernbrook-built residence sits on a premium 45 ft south-facing lot and offers nearly 3,800 sq ft of well-designed living space with tasteful upgrades throughout. The kitchen features granite countertops, a center island, stainless steel appliances, pot lights, and a spacious eat-in area that overlooks the backyard. The adjoining family room with built-in surround sound is perfect for everyday living and entertaining. Work from home in the private main floor office with double French doors and a custom waffle ceiling, adding both functionality and elegance. Upstairs, you will find three full bathrooms along with a full laundry room, an ideal setup for busy families. The walk-out basement offers even more space with a large rec room, an additional bedroom, and a 4-piece bath perfect for guests, teens, or an in-law suite. Bonus feature: A completely separate sub-basement with ceiling heights in one part 9'3 and other part 11'3 - not commonly found in homes like this. This additional space offers tremendous flexibility, whether you're envisioning a home gym, media room, hobby space, or extra storage, the possibilities are endless. Located close to top-rated schools, parks, shopping, and transit, this home checks every box in one of Thornhill's most sought-after communities. Don't miss this rare opportunity at 44 Chaiwood Court! Space, function, and location all in one!
Inclusions: S/S Fridge, Gas stove, range hood, dishwasher. Washer, dryer. All elfs, All existing window coverings. Egdo + Remotes, gas line to BBQ + additional gas lines to deck for multi-use items, new furnace, jet steamer humidifier,
