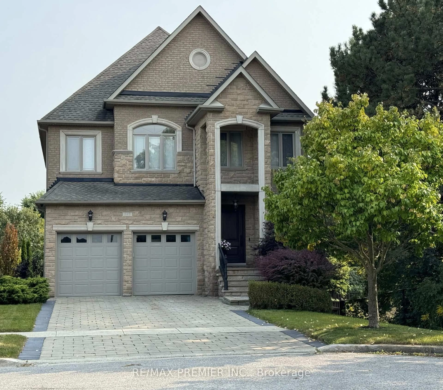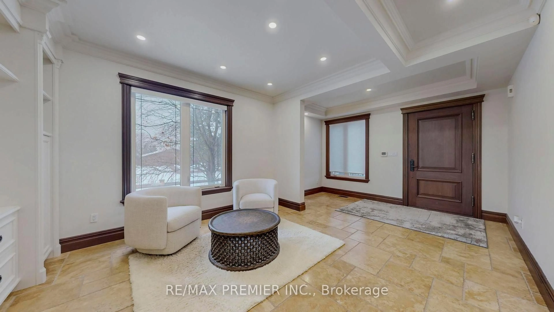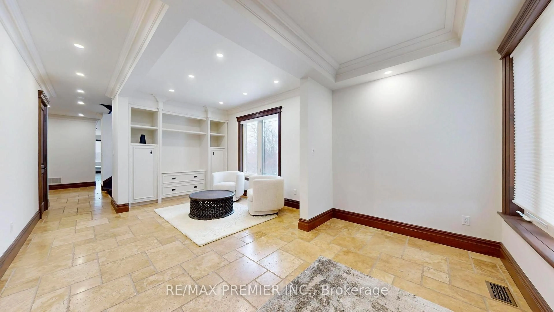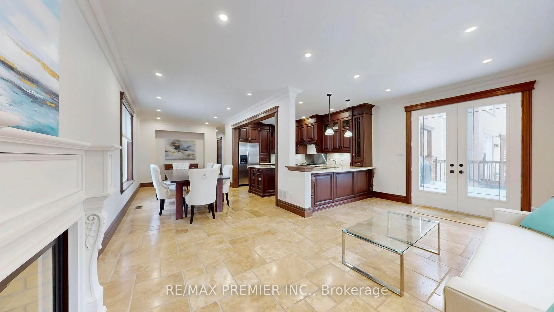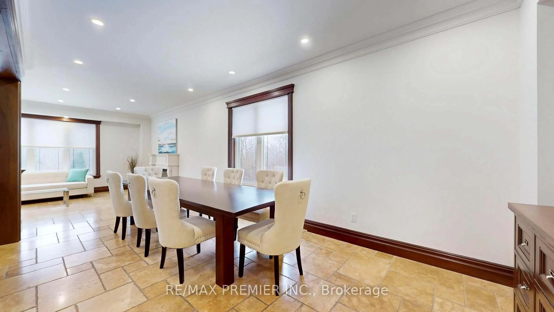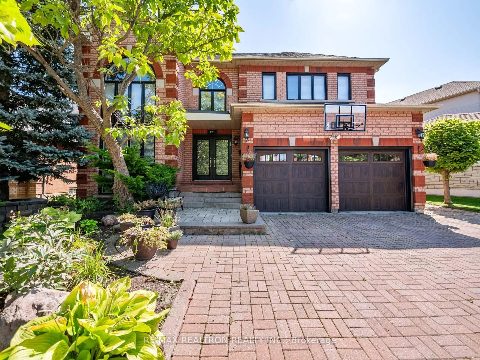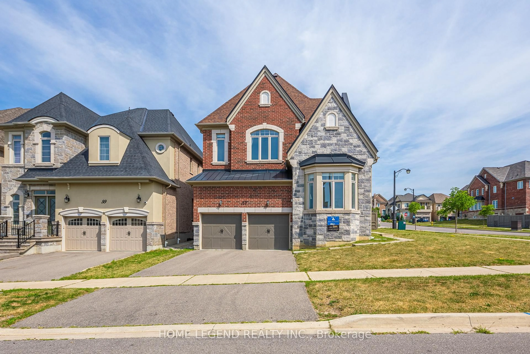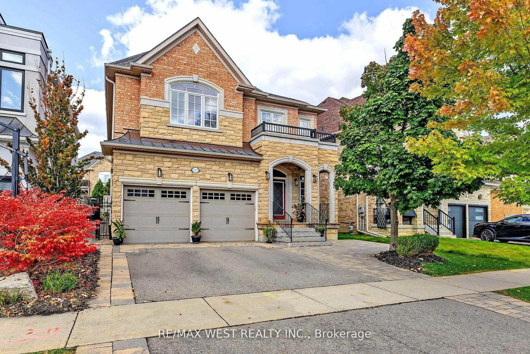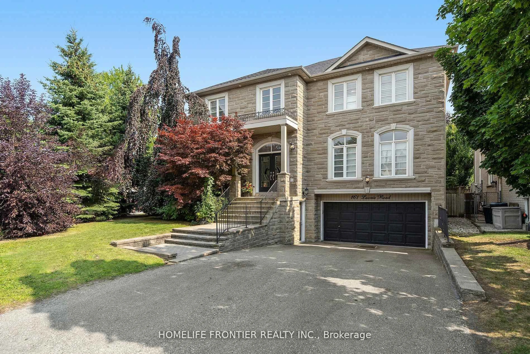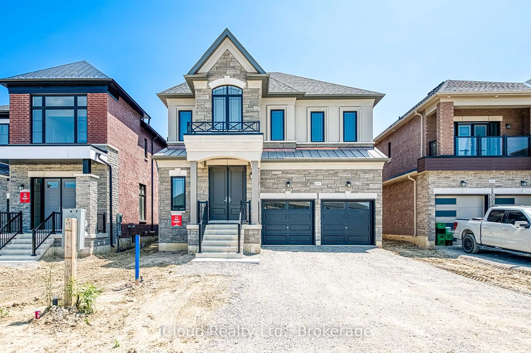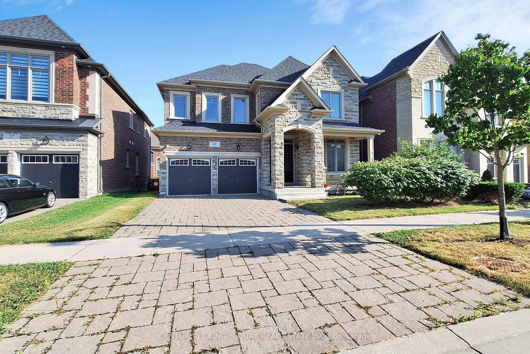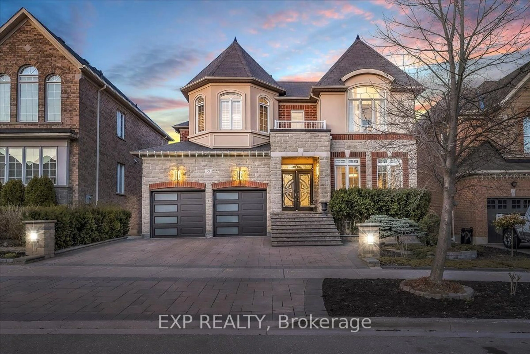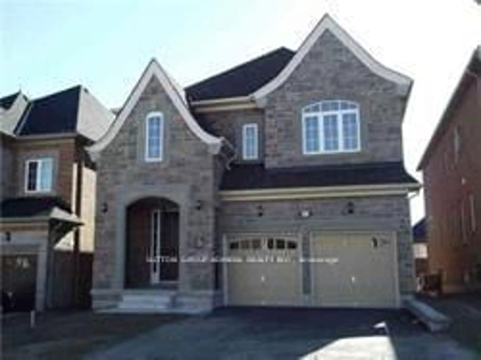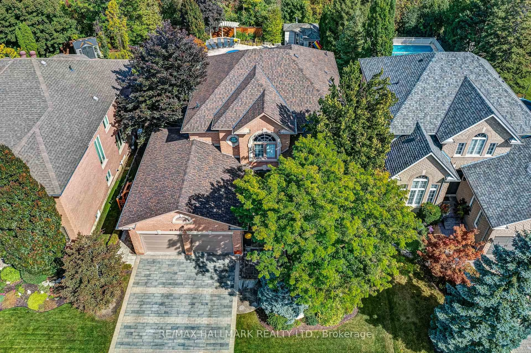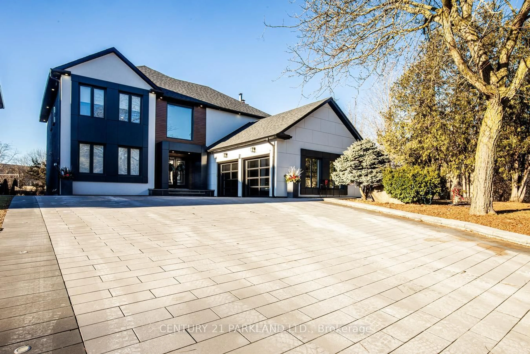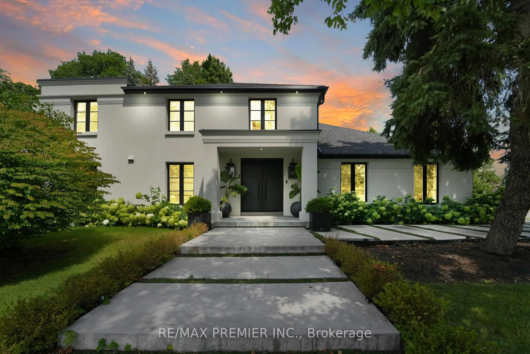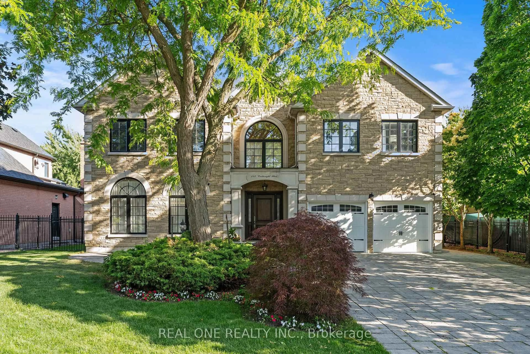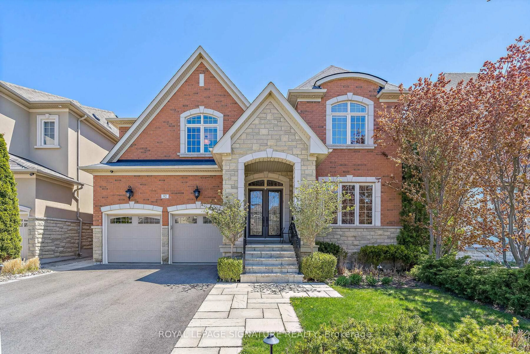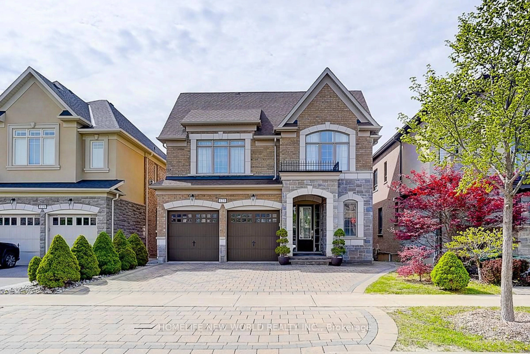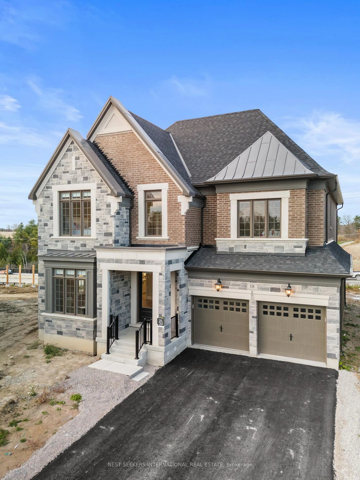249 Ashton Dr, Vaughan, Ontario L6A 3W9
Contact us about this property
Highlights
Estimated valueThis is the price Wahi expects this property to sell for.
The calculation is powered by our Instant Home Value Estimate, which uses current market and property price trends to estimate your home’s value with a 90% accuracy rate.Not available
Price/Sqft$551/sqft
Monthly cost
Open Calculator

Curious about what homes are selling for in this area?
Get a report on comparable homes with helpful insights and trends.
+16
Properties sold*
$1.4M
Median sold price*
*Based on last 30 days
Description
A luxury-designed home on a premium 200+ ft deep lot backing onto a treed conservation, southern exposure, walk-out lower level to 1400+ sqft of outdoor living, patio stone, concrete terrace, pool, pergola with stone fireplace. 5000+ sqft of indoor living with 9 ft ceilings, 4+1 bedroom, 5 bathrooms, open kitchen w/o to terrace with bbq gas line, KitchenAid ss fridge, 36" stove, dishwasher, and breakfast bar, with large dining area, 42"w solid mahogany entrance door, 92" height solid interior doors, the list goes on, MUST SEE!
Property Details
Interior
Features
Main Floor
Dining
3.0 x 6.6Pot Lights / Open Concept / Combined W/Sitting
Sitting
3.4 x 5.9O/Looks Ravine / Gas Fireplace / South View
Living
3.7 x 3.9B/I Shelves / Pot Lights / Stone Floor
Kitchen
4.9 x 2.8Breakfast Bar / Granite Counter / W/O To Terrace
Exterior
Features
Parking
Garage spaces 2
Garage type Built-In
Other parking spaces 4
Total parking spaces 6
Property History
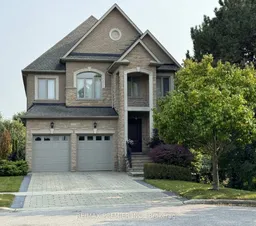 34
34