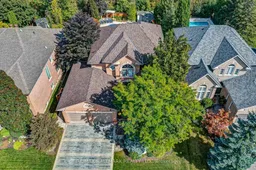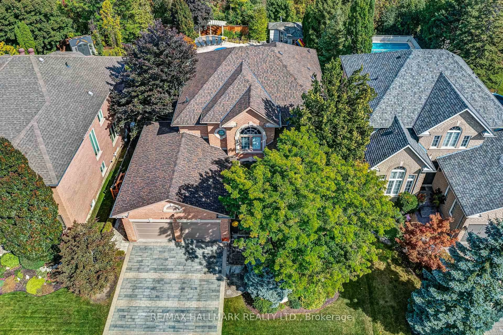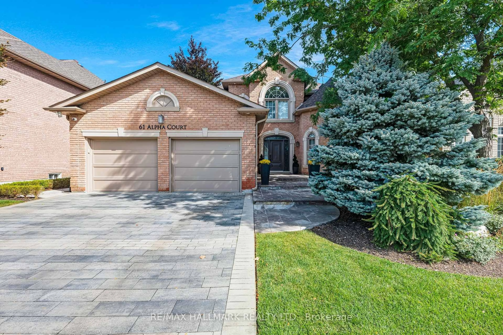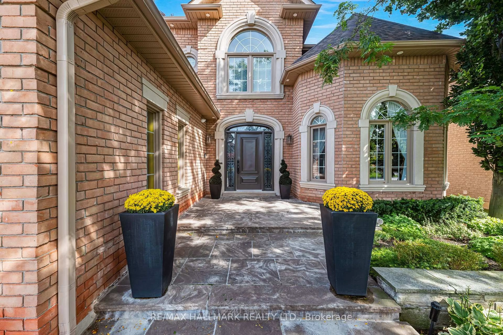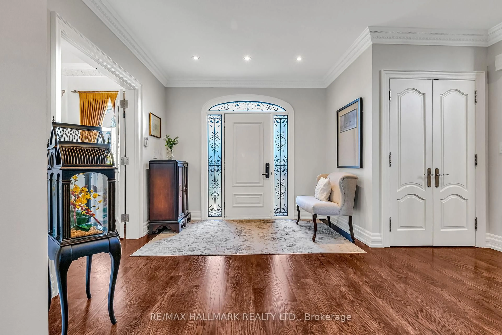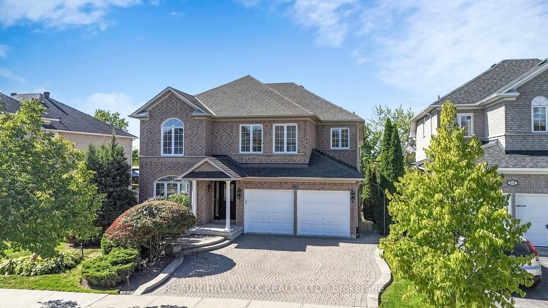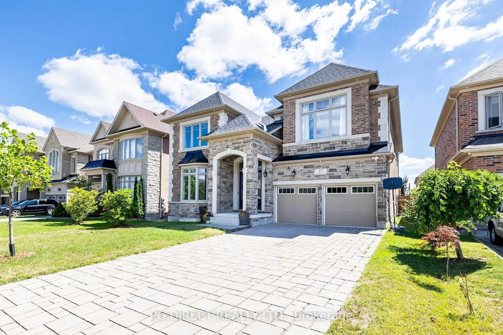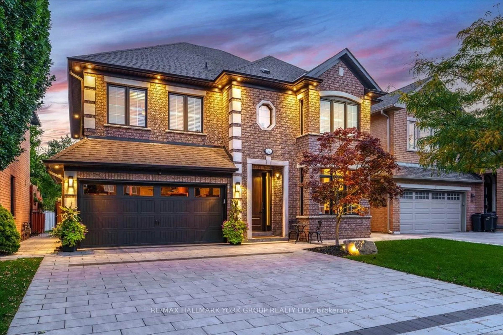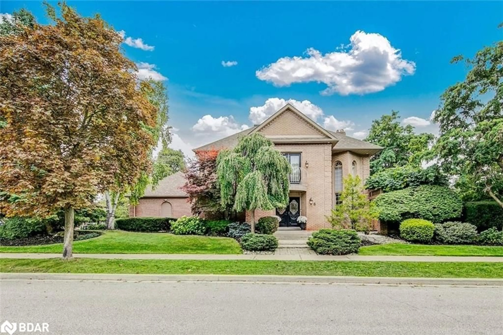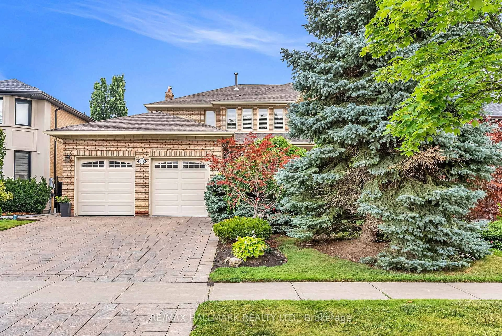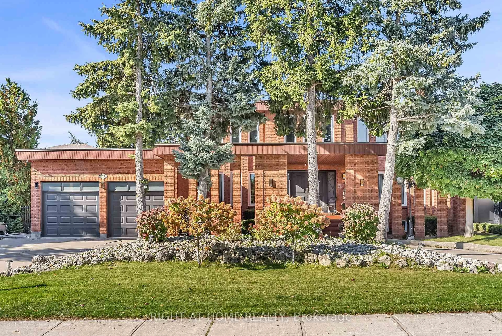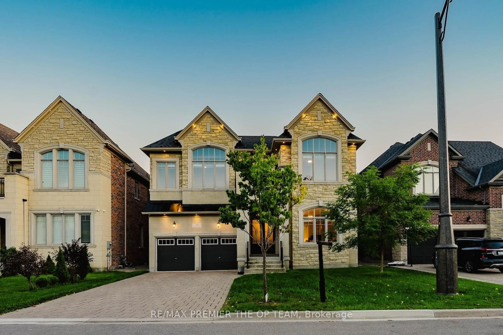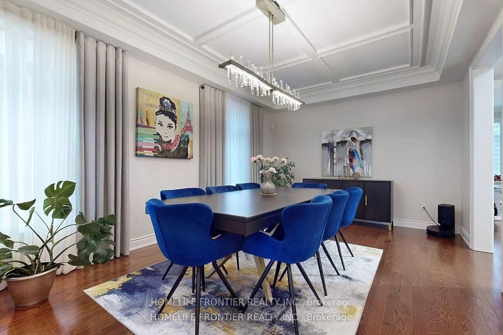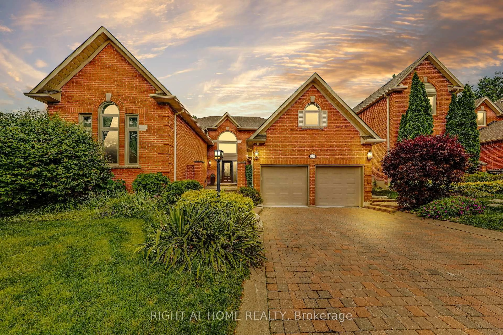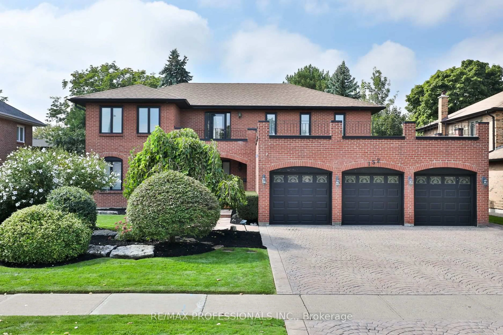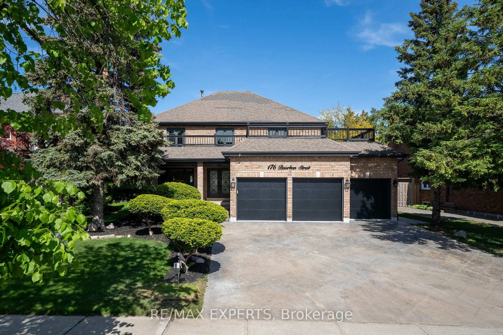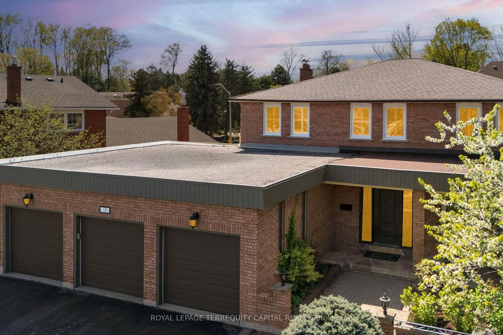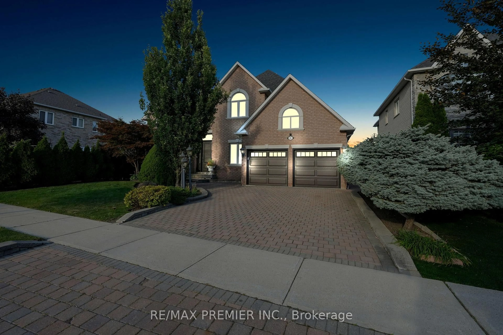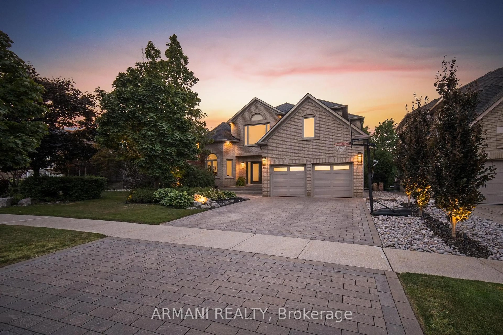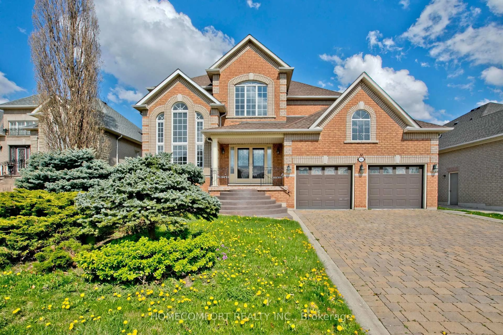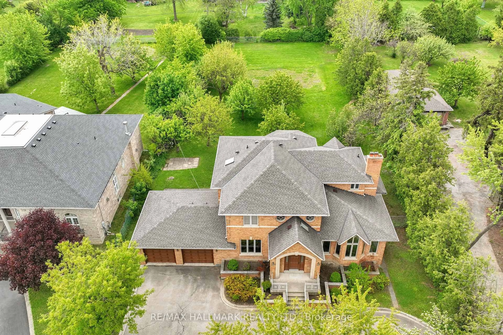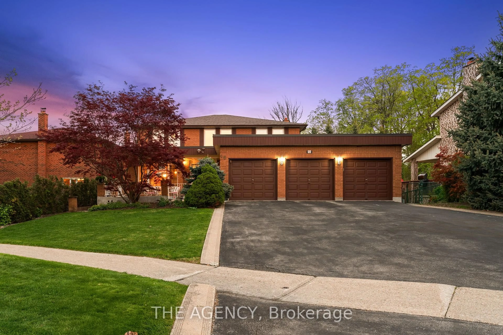61 Alpha Crt, Vaughan, Ontario L4L 8Y2
Contact us about this property
Highlights
Estimated valueThis is the price Wahi expects this property to sell for.
The calculation is powered by our Instant Home Value Estimate, which uses current market and property price trends to estimate your home’s value with a 90% accuracy rate.Not available
Price/Sqft$770/sqft
Monthly cost
Open Calculator

Curious about what homes are selling for in this area?
Get a report on comparable homes with helpful insights and trends.
*Based on last 30 days
Description
*Wow*Absolutely Stunning Luxury Designed Dream Home Nestled in the Prestigious Islington Woods Neighbourhood*Experience Unparalelled Elegance & Refined Craftsmanship In This Meticulously Designed Residence Boasting Over 3500 Sqft, A Walkout Basement & A Resort-Style Backyard Complete With A Sparkling Saltwater Pool!*From The Moment You Arrive, The Home Captivates With Its Lavish Manicured Gardens, Brand New Interlocked Driveway & Modern Garage Doors*Step Inside The Grand Foyer Where Rich Hardwood Flooring, Detailed Crown Mouldings & Recessed Lighting Create A Warm & Inviting Ambiance*The Formal Living & Dining Rooms Impress With French Doors & Coffered Ceiling*Designer Gourmet Chef's Kitchen (By Downsview Kitchens) Featuring Top-of-the-Line Integrated Appliances, Custom Beveled Granite Countertops, Custom Backsplash, Center Island with Bar Sink, Built-In Wine Fridge, Built-In Speaker System & Walkout Balcony With Seamless Glass Railings Overlooking The Pool & Lush Backyard*This Is A True Entertainer's Dream Offering Breathtaking Views That Feels Like Your Very Own Private Retreat!*The Family Room Is Centered Around A Cozy Gas Fireplace Framed By Built-In Bookcases That Add Both Charm & Functionality*The Serene Primary Suite Is A Luxurious Haven With A Walk-in Closet & Indulgent 5-Piece Spa Ensuite Complete with Double Vanities, Glass Shower with Jets & A Soaker Tub*The Professionally Finished Walkout Basement Has Been Thoughtfully Expanded To Include A Large Recreation Room, Gas Fireplace, Custom Kitchen With Built-In Appliances, An Additional Bedroom, 3-Piece Bathroom with Ample Storage, Billiards Area & Seamless Access To The Backyard Paradise!*Step Outside To Your Ultimate Living Experience With An Expansive Stone Patio, Heated Salt Water Pool, Cabana, Outdoor Shower, Pergola & A Brand New Custom Gazebo Perfect For Year-Round Entertaining & Relaxation!*This Is Luxury Living At Its Finest!*Put This Beauty On Your Must-See List Today!*
Property Details
Interior
Features
Main Floor
Dining
4.9 x 4.26hardwood floor / Crown Moulding / Built-In Speakers
Family
5.62 x 3.64hardwood floor / Gas Fireplace / B/I Bookcase
Kitchen
4.26 x 3.58Granite Counter / Custom Backsplash / B/I Appliances
Breakfast
5.33 x 3.18Porcelain Floor / Centre Island / W/O To Balcony
Exterior
Features
Parking
Garage spaces 2
Garage type Attached
Other parking spaces 4
Total parking spaces 6
Property History
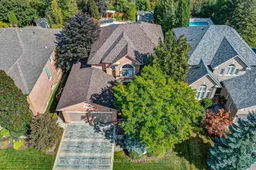 50
50