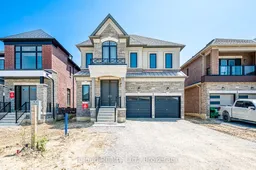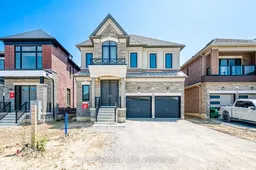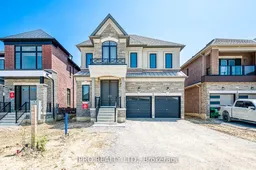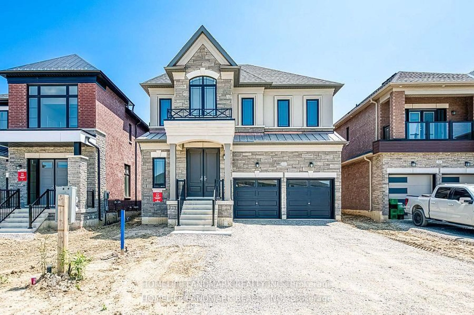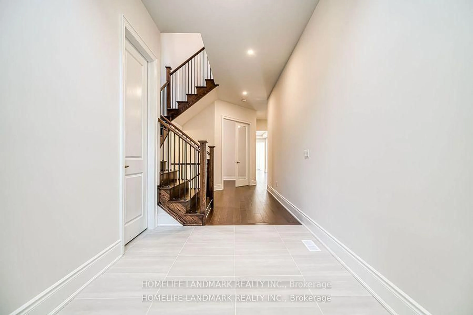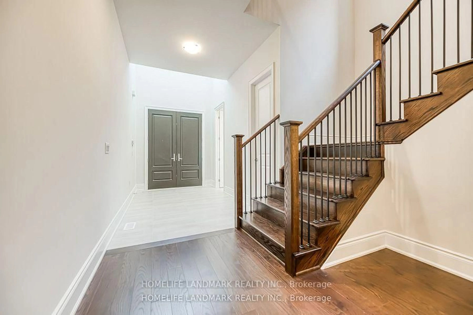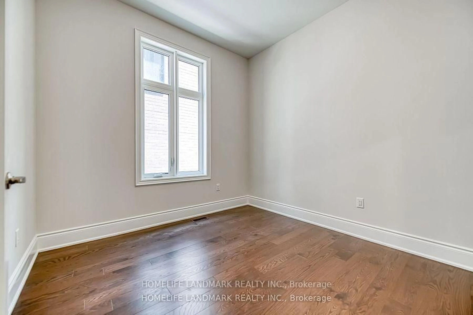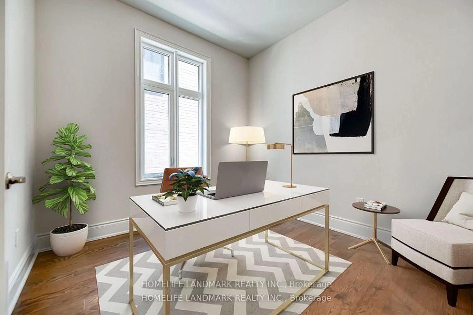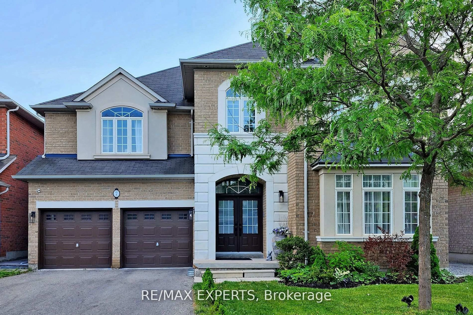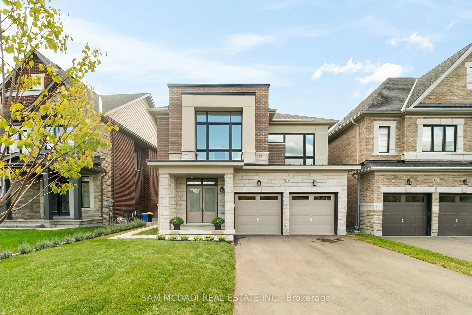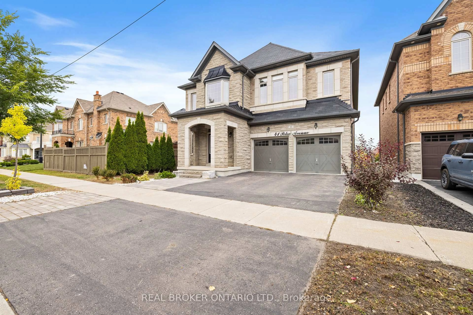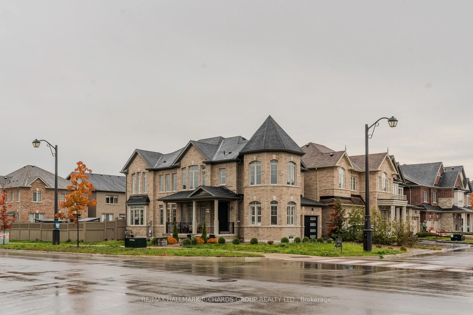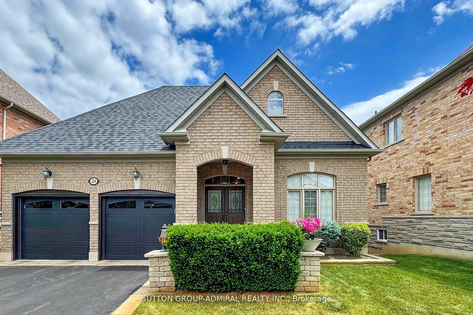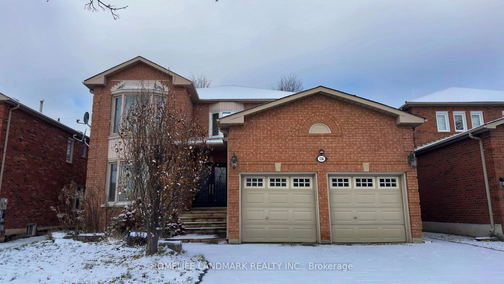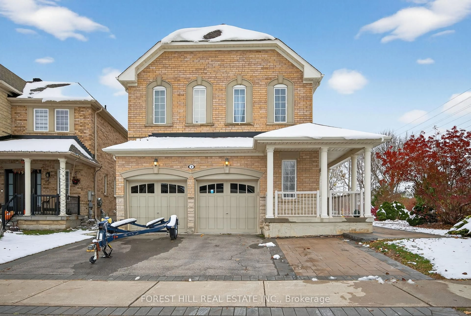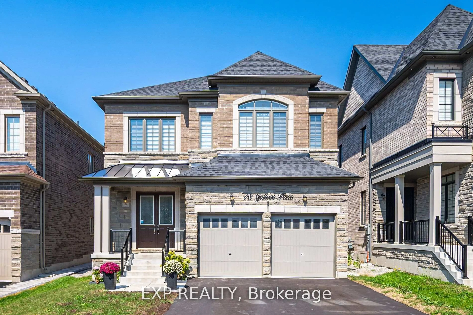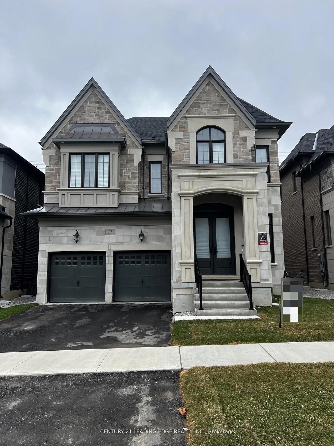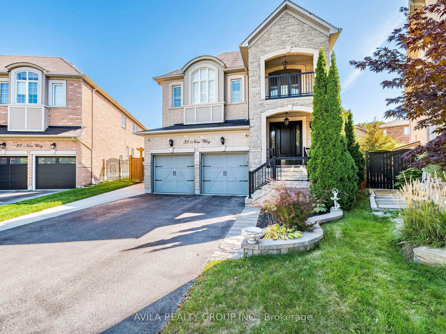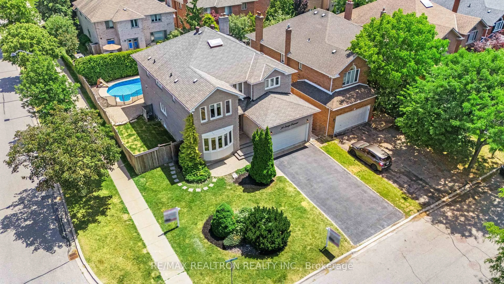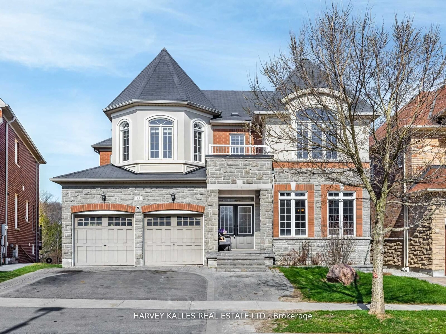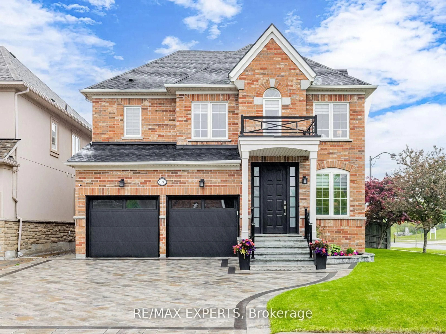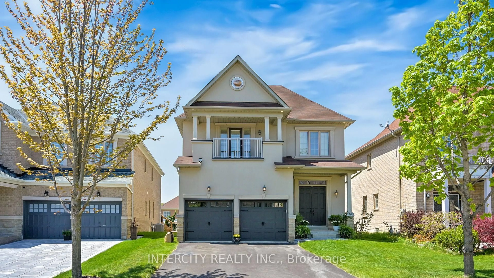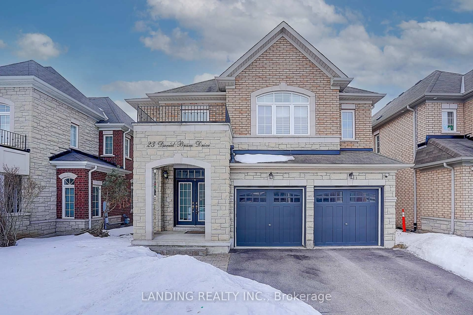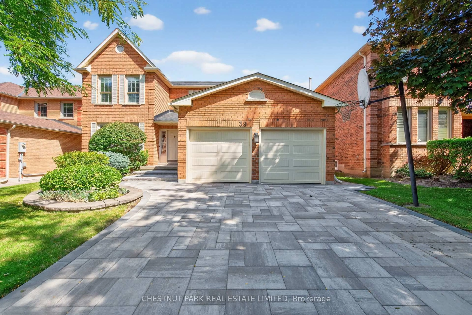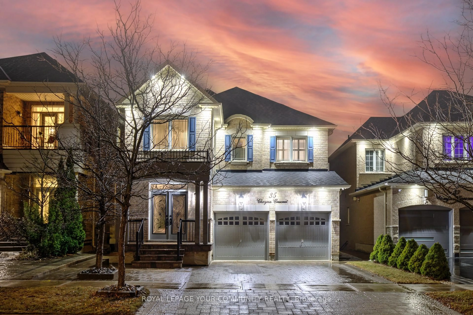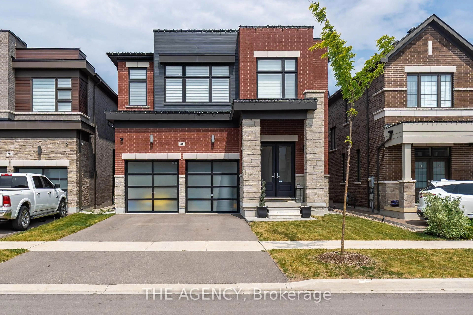160 Winthrop Cres, Vaughan, Ontario L3L 0G9
Contact us about this property
Highlights
Estimated valueThis is the price Wahi expects this property to sell for.
The calculation is powered by our Instant Home Value Estimate, which uses current market and property price trends to estimate your home’s value with a 90% accuracy rate.Not available
Price/Sqft$546/sqft
Monthly cost
Open Calculator
Description
The jewel of Vellore Village, Vaughan. Almost 4000sf of above grade living space, freshly built. Brand new, never lived-in. Be the first to dwell in this 5 bed 6 bath home. Exterior: A beautifully crafted, traditionally inspired design featuring brick, stone, stucco, and architectural board for a timeless aesthetic. Thoughtfully designed precast concrete window sills, headers, and arches add elegance, while the copper accent roof and self-sealing asphalt shingles ensure durability and visual appeal. Decorative exterior railings enhance the facade, complemented by integrated LED pot lights for stylish illumination. The front entry is distinguished by an approximately 8-foot-high insulated stained fiberglass door, meticulously designed to replicate a rich wood grain texture. Interior: Spacious and airy with approximately 10-foot ceilings on the main floor, 9-foot ceilings on the second level, and 9-foot ceilings in the basement, all finished with smooth ceilings throughout. The main floor features 74-inch baseboards paired with 3-inch casing andbackbend, while the second floor showcases 5-inch baseboards with 3-inch casing for a refined aesthetic. Elegant two-panel smooth Carrera-style doors stand 8 feet tall on the main level and 7 feet on the second floor, creating a sense of grandeur. The staircase boasts stained oak veneer finishes, with square black metal pickets and a 3-inch half-round handrail for a sleek, modern look. Architectural details such as 5-inch cornice molding accentuate single-storey foyers, the main hall, dining room, and living room, adding depth and sophistication. Flooring throughout the main and second floors (excluding tiled areas) features 5-inch stained engineered hardwood with a smooth finish, BASEMENT WITH SEPARATE ENTRANCE. Office on main floor can be converted to a granny suite (see more features in attachment).
Property Details
Interior
Features
Main Floor
Living
5.49 x 6.07hardwood floor / Coffered Ceiling / Combined W/Dining
Dining
5.49 x 6.07hardwood floor / Combined W/Living / Coffered Ceiling
Family
5.49 x 3.96hardwood floor / Electric Fireplace / Window
Kitchen
3.96 x 3.66Ceramic Floor / Quartz Counter / Pot Lights
Exterior
Features
Parking
Garage spaces 2
Garage type Built-In
Other parking spaces 2
Total parking spaces 4
Property History
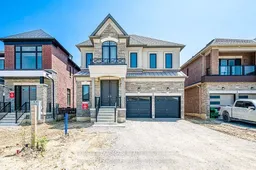 43
43