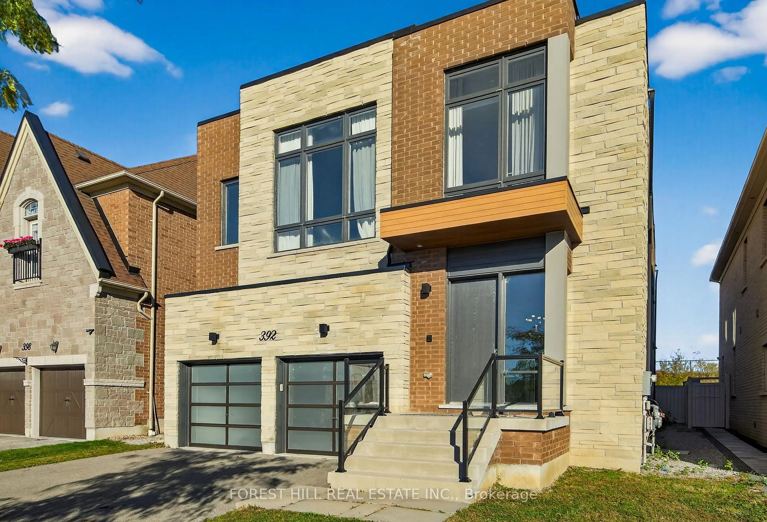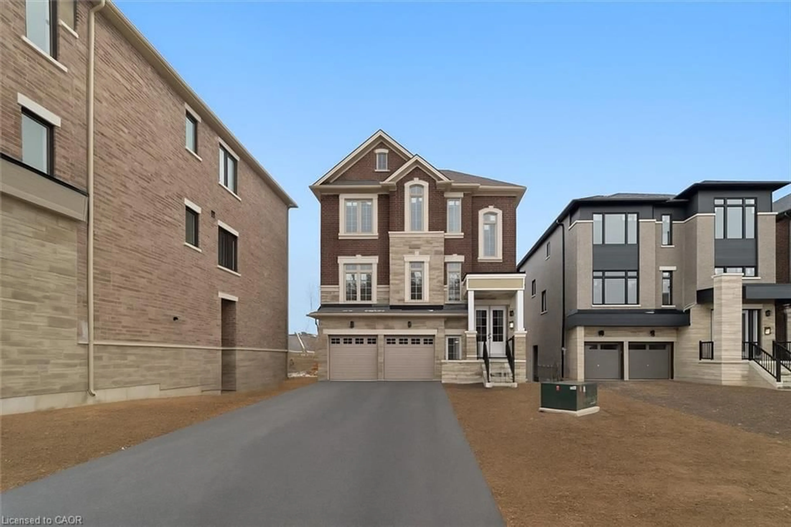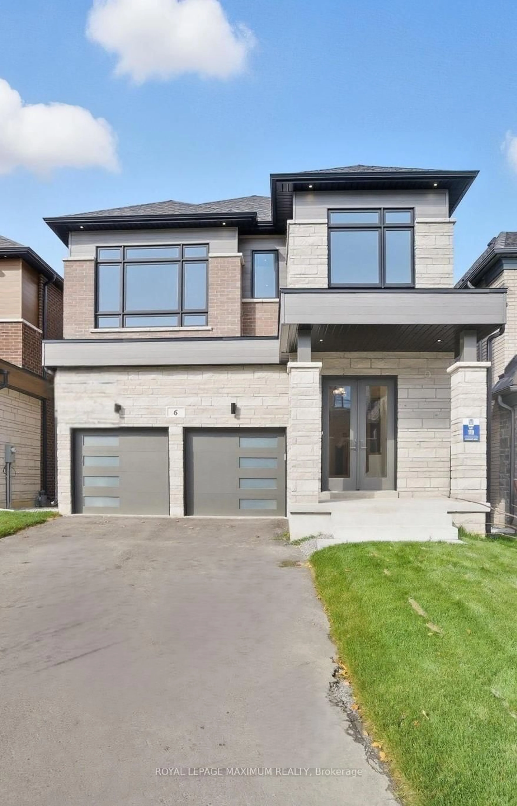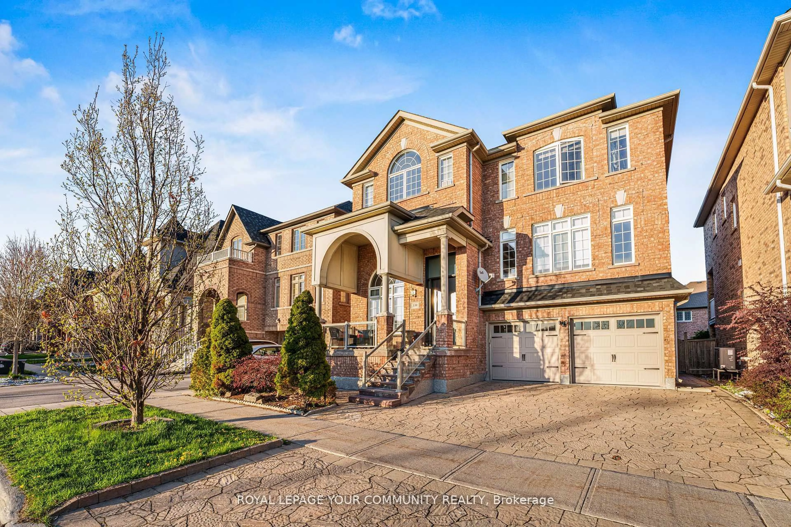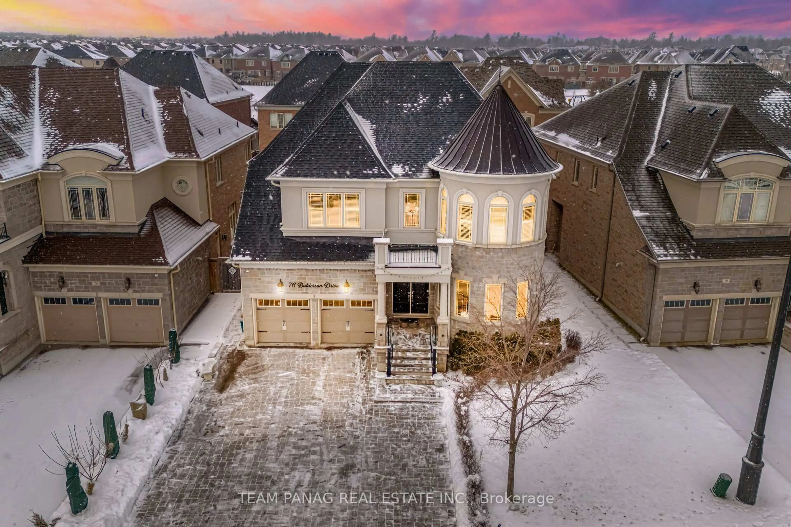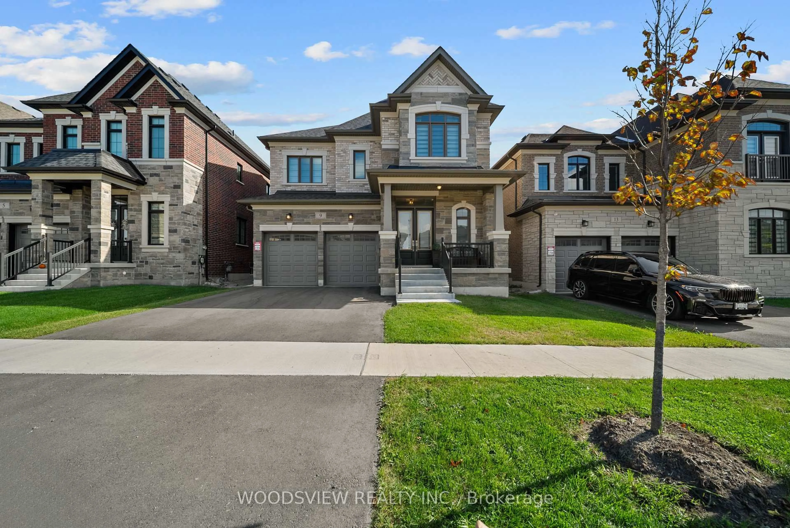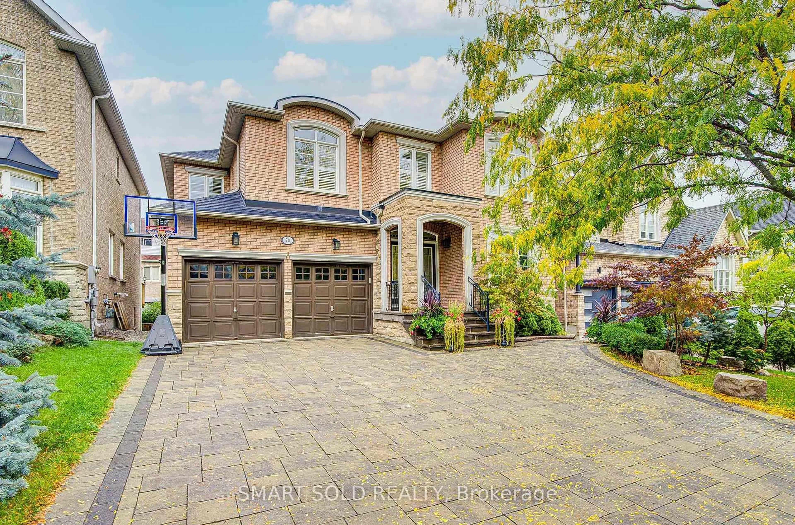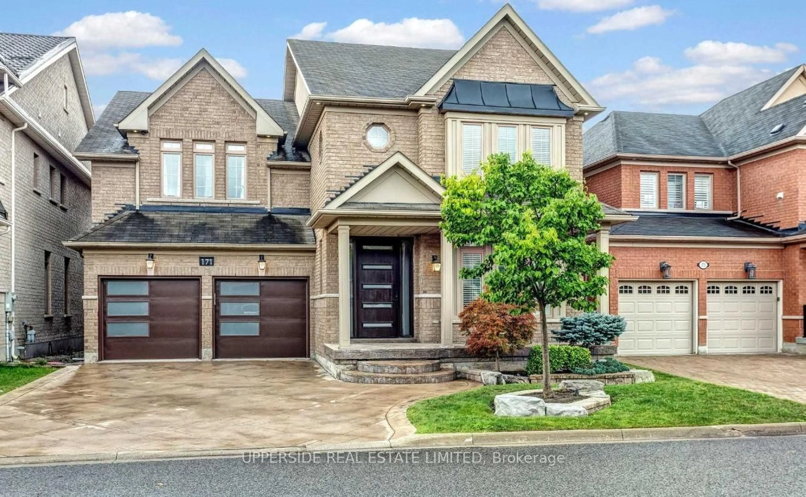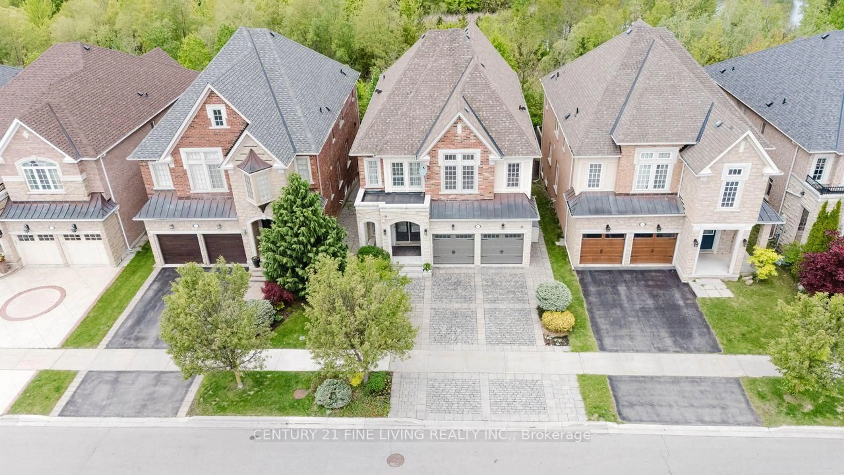Peaceful. Private. Picturesque. Welcome To 92 Sir Modesto - Hidden Gem On Premium 50' Lot In One Of Upper Thornhill Estates' Most Prestigious Enclaves. On A Quiet Court, Backing Onto A Serene, Wooded Ravine, This Home Offers A Seamless Blend Of Luxury and Tranquility. Over 4100 Sq Ft Of Thoughtfully Designed Space, It's A Place To Grow, Entertain, Work, And Unwind. Elegant Living And Dining Space W/9' Smooth Ceilings And Rich Hardwood Floors. Hosting? Everyone's Invited - This Dining Area Is Built To Accommodate. Convenient Butlers Pantry Leads To A Gourmet Chef's Kitchen Featuring A Spacious Island, High-End Appliances And A Premium 6-Burner Wolf Stove. The Adjoining Family Room Stuns With Soaring 19' Ceilings And Fireplace, Creating The Perfect Setting To Gather And Find Your Calm. Double Doors Lead To A Private Main Floor Office That's Both Spacious + Serene. Elegant Winding Staircase Leads You To An Expansive Upper Hallway Again With 9' Smooth Ceilings Creating A True Sense Of Grandeur. Each Generously Sized Bedroom Features Its Own Ensuite, Offering Comfort and Convenience For All. The Primary Is A True Retreat. Double-Door Entry And A Spa-Inspired 5-piece Ensuite. From The Kitchen Step Into your Oversized Private Backyard Oasis Where Good Times Come Easy. Built For Year-Round Entertaining. Featuring Natural Stone, Elegant Lighting, And A Heated Cedar Gazebo With A Top-Tier Lynx BBQ And Granite Bar. Hot Tub Perfect for Starlit Soaks, Or Après-Work Relaxation. Morning Coffee Or Evening Cocktails, This Stunning Space Sets The Perfect Mood With Outdoor Speakers And Timeless Style. The Main Floor Laundry Room Offers Direct Access To The 3-Car Tandem Garage Providing Room For All Your Cars - And All Your Toys. Located In The Catchment Area Of The #1 High School In Ontario, This Home Is The Smart Choice. Because Your Kids Are Worth It . . . And So Are You.
Inclusions: Fridge, Stove, B/I Dw, Washer, Dryer, All Window Coverings, All Electric Light Fixtures, GB&E, CAC, Central Vac, 2 Gar Door Openers, Shed ( With 100 Amp ), Sprinkler System, Outdoor Speakers, Wired Security System.
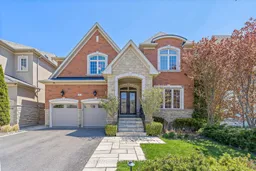 44
44

