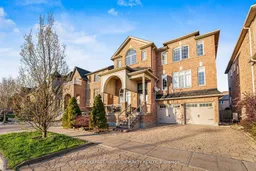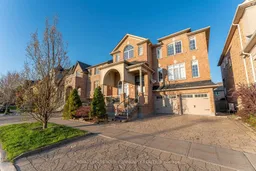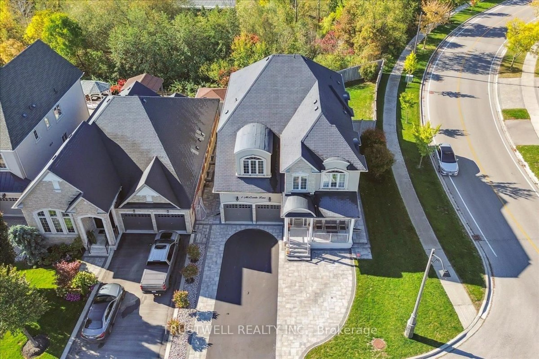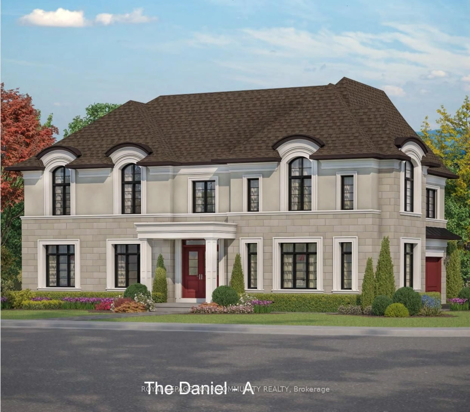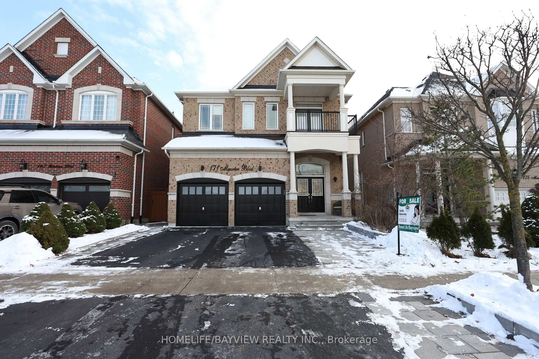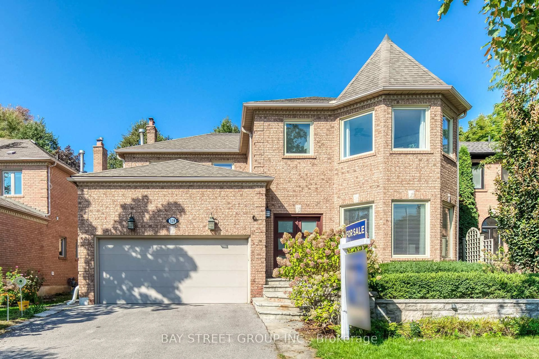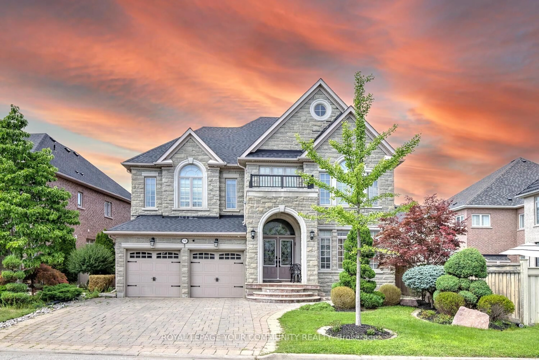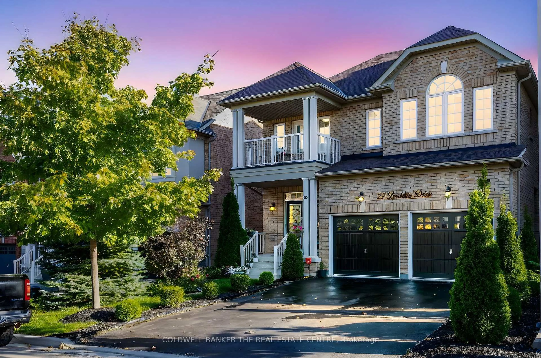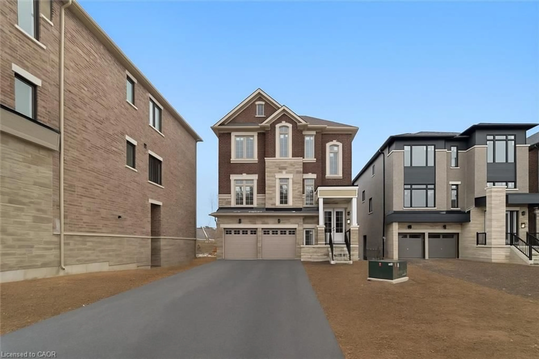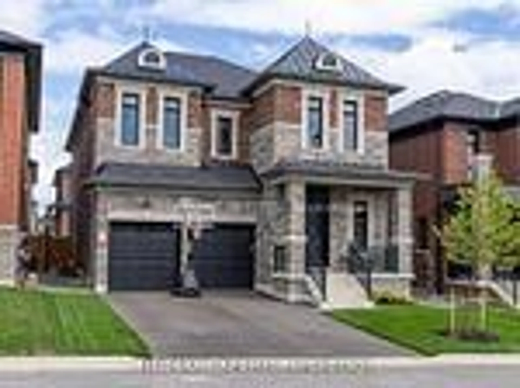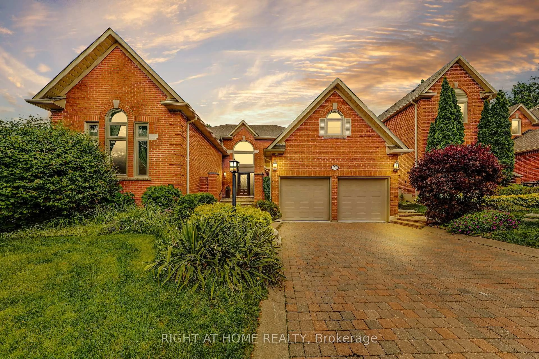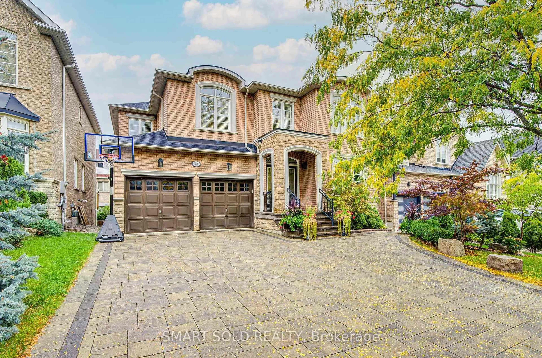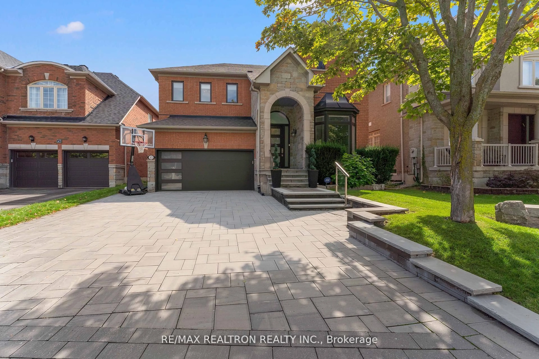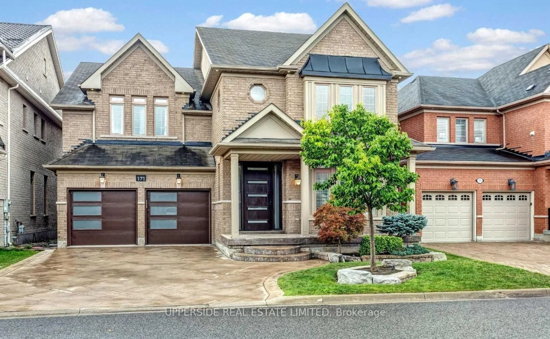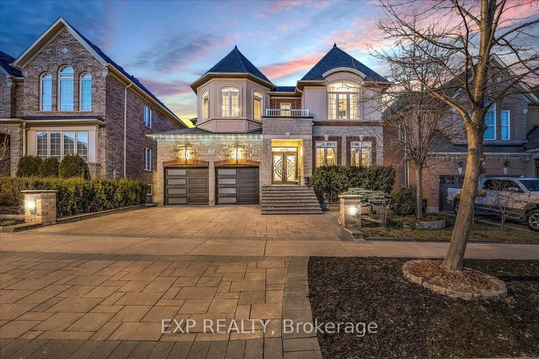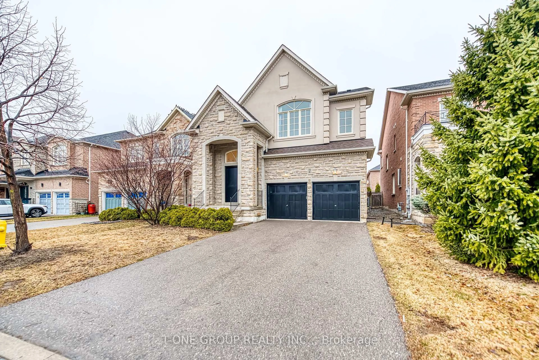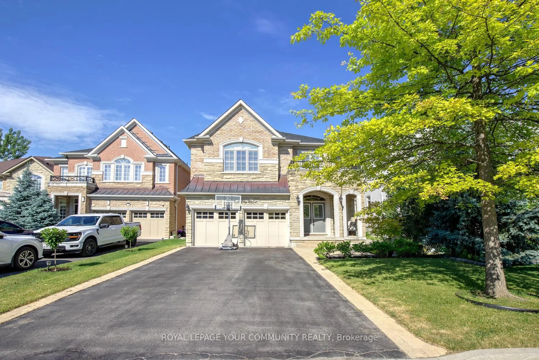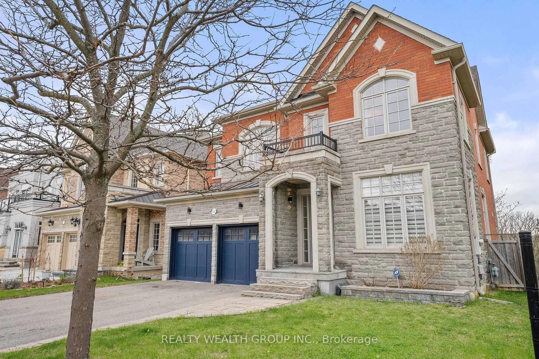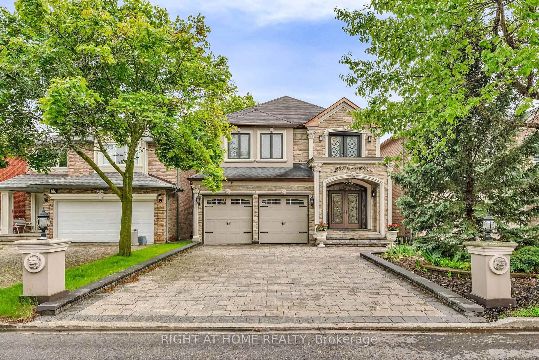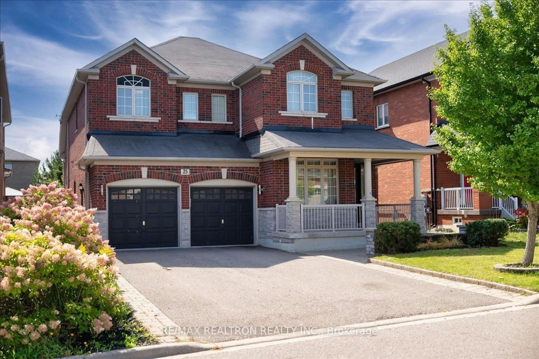Feel The Amazing Energy Once You Step In! This Exquisite Sunken Madison Home In Patterson Features The Thompson Floor Plan, Offering 3,894 Sq Ft Of Luxurious Living. With An Elegant Façade And Vibrant West-Facing Setting, The Grand Entry Boasts 18-Foot Ceilings. The Second Floor Structure Is Solid Concrete Where Stunning 24X24 Porcelain Tiles Are Laid Throughout, While Bedrooms Have Cozy German Waterproof Laminate Flooring. The Scavollini Kitchen, With Blue Caesar stone Countertops And High-End Appliances, Overlooks A Landscaped Backyard. The Third Floor Hosts Four Bedrooms, Including A Master Suite With A Luxurious 5 Piece Ensuite. The 3rd & 4th Bedroom Share A 3PC J&J Bathroom. The Flex Room Adds Additional Space For Bedroom/Playroom. The Laundry Is Conveniently On The 3rd Level With B/I Cabinets & Sink. Stainless Steele & Glass Railings Gives The Homes A Timeless Feel. Recent Updates (2022) Include A New Roof, New Front Door, New A/C, New Backyard Landscaping & Remodeled Bathrooms. This Property Offers A Perfect Blend Of Luxury, Comfort & Practicality.
Inclusions: All Electrical Fixtures, Blinds, All Appliances; LG Washer/Dryer, B/I Miele Fridge And Freezer, Miele Glass Range Hood, AEG Electrical Glass Cook Top, Panasonic B/I Microwave, Bosch B/I Oven (x2), Bosch B/I Espresso/Coffee Machine, B/I Miele Dishwasher, Instant Hot/Cold Water Filter, B/I Cabinetry In Office.
