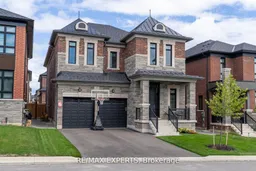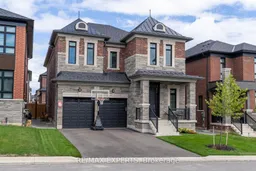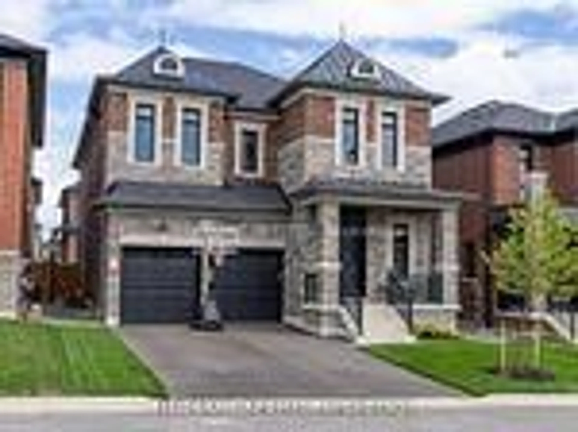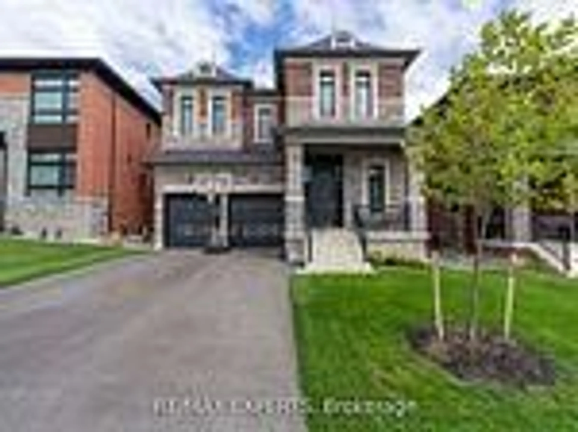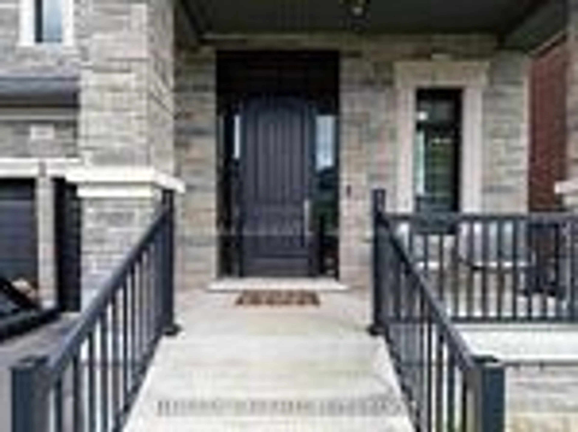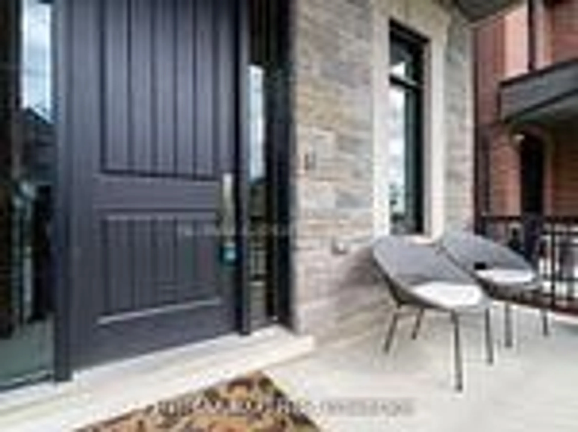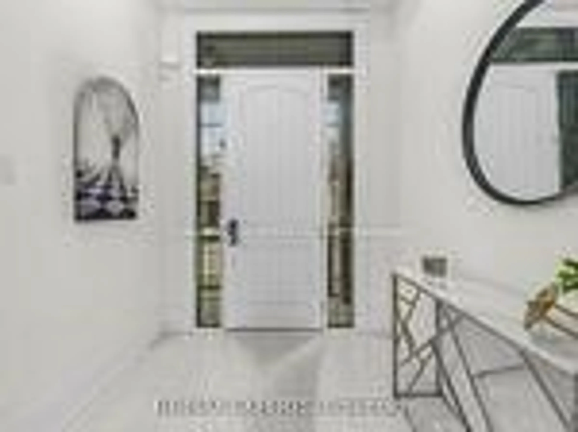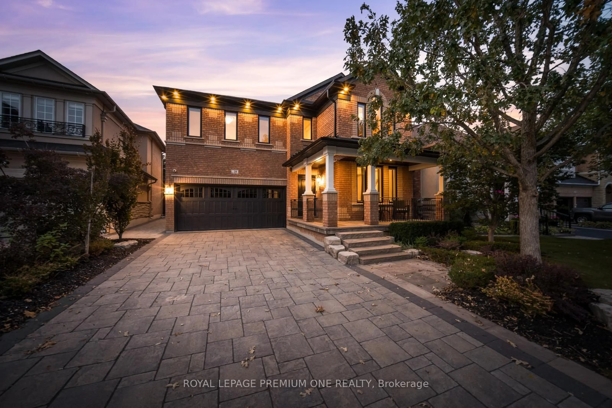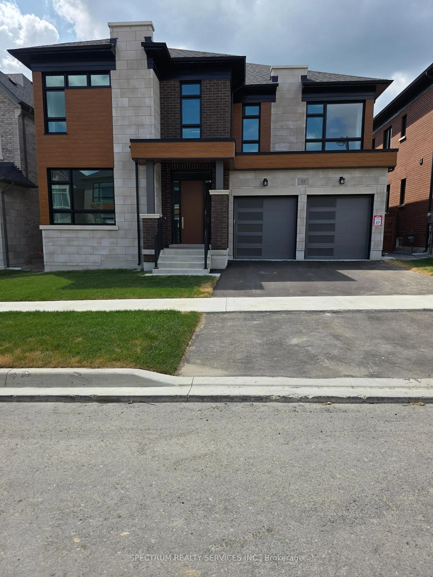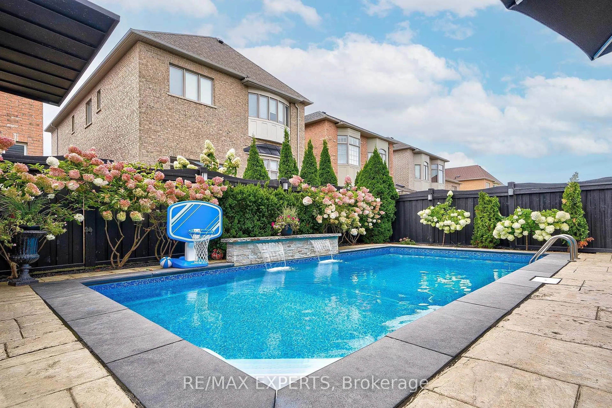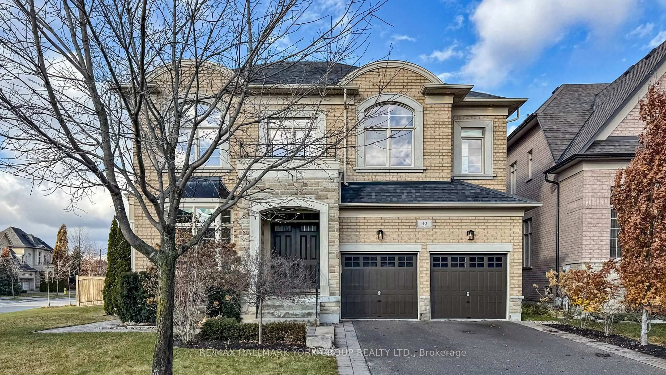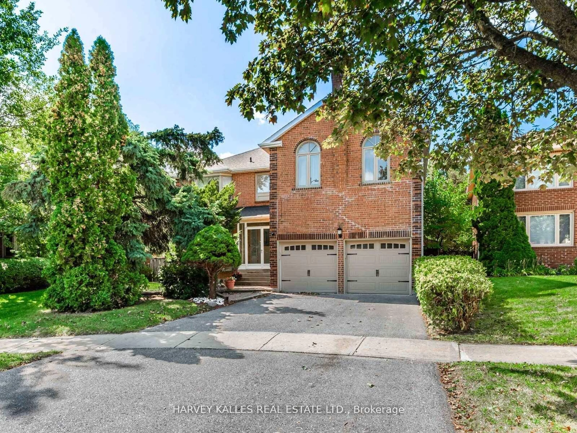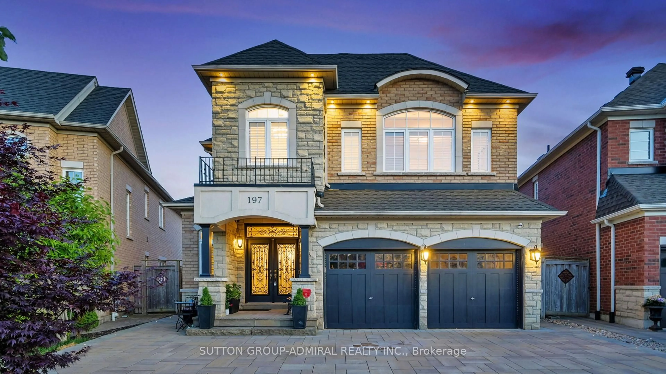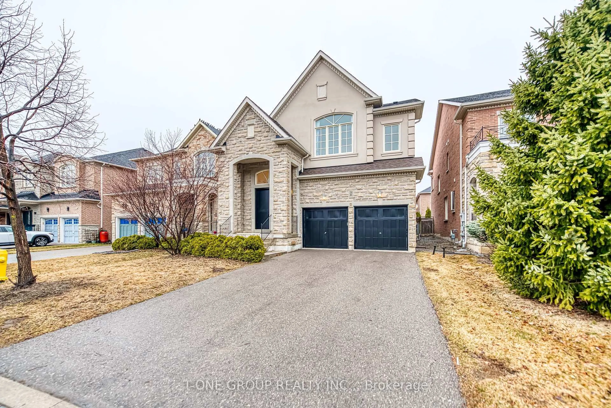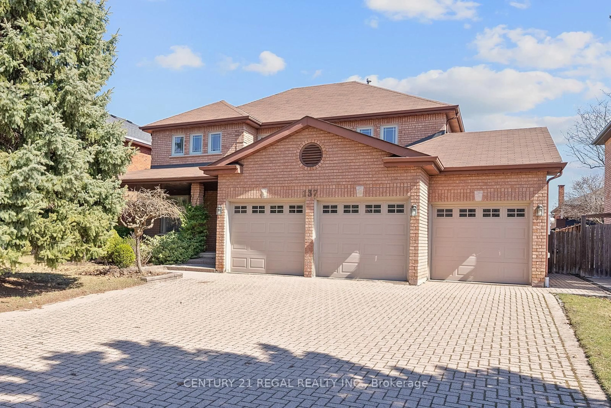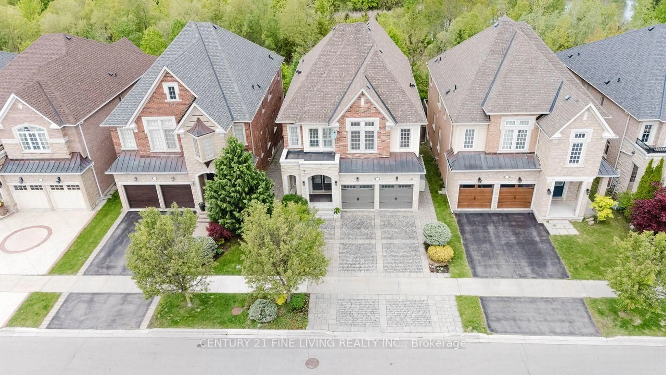17 Kinburn Cres, Vaughan, Ontario L3L 0E9
Contact us about this property
Highlights
Estimated valueThis is the price Wahi expects this property to sell for.
The calculation is powered by our Instant Home Value Estimate, which uses current market and property price trends to estimate your home’s value with a 90% accuracy rate.Not available
Price/Sqft$634/sqft
Monthly cost
Open Calculator
Description
Welcome to this chic, custom-upgraded masterpiece in the prestigious Klein Estates community -perfectly situated on a safe, quiet crescent with no sidewalk. Ideally located off the newly expanded and paved Teston Road, this home offers unmatched convenience with quick access to major routes including Highways 427 and 400. Step inside The 3396Sf 'Heron' Model to discover a stunning Semi open-concept layout featuring 10-ft ceilings on the main floor and 9-ftceilings on the second and basement levels. Every detail has been thoughtfully curated - from5" red oak hardwood flooring and designer tiles, to custom window coverings, pot lights, ample storage and coffered ceilings throughout. The grand kitchen is a showstopper, boasting a centre island, luxury Sub-Zero and Wolf appliances, and a walk-in pantry. A beautiful double-sided fireplace creates a strong focal point and adds warmth and elegance to the main living spaces. Upstairs, the primary suite impresses with a massive walk-in closet with built-ins and a spa-inspired ensuite, while a large second-floor laundry adds convenience. The lookout basement features oversized windows, and a wet bar rough-in, offering endless potential. Enjoy outdoor living in the newly fenced backyard, with a coming-soon park just steps away - perfect for families. This 2-year-new luxury home blends style, function, and location| - the perfect combination for modern family living.
Property Details
Interior
Features
Main Floor
Family
3.72 x 5.5hardwood floor / Gas Fireplace / Coffered Ceiling
Breakfast
3.05 x 4.57Ceramic Floor / W/O To Deck / Gas Fireplace
Dining
3.67 x 3.96hardwood floor / Large Window / Large Window
Kitchen
2.62 x 4.57Ceramic Floor / Pantry / Centre Island
Exterior
Features
Parking
Garage spaces 2
Garage type Built-In
Other parking spaces 4
Total parking spaces 6
Property History
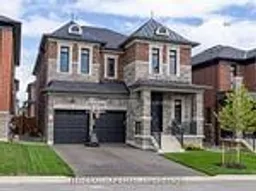 50
50